1029 Draper Road, McHenry, IL 60050
Local realty services provided by:Better Homes and Gardens Real Estate Star Homes
1029 Draper Road,McHenry, IL 60050
$299,500
- 3 Beds
- 3 Baths
- 1,840 sq. ft.
- Townhouse
- Pending
Listed by: lisa jensen
Office: keller williams north shore west
MLS#:12546087
Source:MLSNI
Price summary
- Price:$299,500
- Price per sq. ft.:$162.77
- Monthly HOA dues:$215
About this home
Experience comfort and warmth in this impeccably maintained, nearly new 2-story townhome with 9-foot ceilings. The open-concept main level is drenched in natural light and an open concept kitchen, complete with 42" cabinetry, stainless steel appliances, an expansive island with quartz countertops, and a generous walk-in pantry. Smart Home technology, Shaw flooring, and an in-ground sprinkler system, this home in Legend Lakes offers parks, paths, ponds, and sports fields- all just minutes from McHenry's dining, shopping, and outdoor recreation.The main level provides exceptional practicality with a private entry, an attached 2-car garage sheltered from winter weather, and a chic powder room. Upstairs, the primary suite offers a serene winter sanctuary with its spa-inspired bath, oversized walk-in closet, and dedicated linen storage. Two additional bedrooms, a large full bath, and a second-floor laundry room ensure ease and comfort. Outside, a private and tranquil patio with private green space that backs to open land. Maintenance-free living at its finest. With newer mechanicals, appliances, and finishes throughout, this beautiful townhome brings comfort and elegance for many years to come.
Contact an agent
Home facts
- Year built:2021
- Listing ID #:12546087
- Added:147 day(s) ago
- Updated:February 13, 2026 at 12:28 AM
Rooms and interior
- Bedrooms:3
- Total bathrooms:3
- Full bathrooms:2
- Half bathrooms:1
- Living area:1,840 sq. ft.
Heating and cooling
- Cooling:Central Air
- Heating:Forced Air, Natural Gas
Structure and exterior
- Roof:Asphalt
- Year built:2021
- Building area:1,840 sq. ft.
Schools
- High school:Mchenry Campus
- Middle school:Parkland Middle School
- Elementary school:Valley View Elementary School
Utilities
- Water:Public
- Sewer:Public Sewer
Finances and disclosures
- Price:$299,500
- Price per sq. ft.:$162.77
- Tax amount:$8,050 (2024)
New listings near 1029 Draper Road
- New
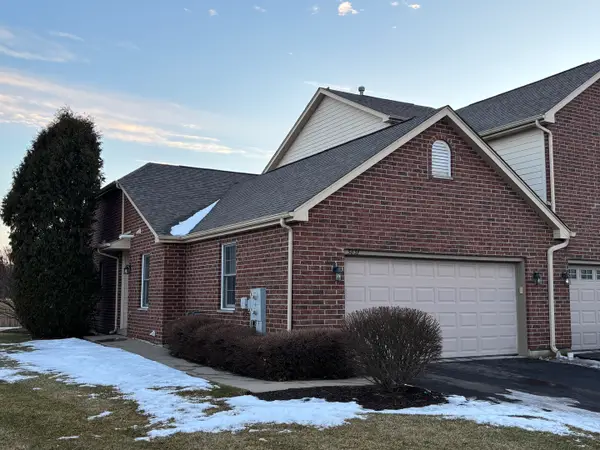 $259,900Active2 beds 2 baths951 sq. ft.
$259,900Active2 beds 2 baths951 sq. ft.5837 Fieldstone Trail, McHenry, IL 60050
MLS# 12567325Listed by: HOMETOWN REAL ESTATE GROUP LLC - New
 $450,000Active4 beds 3 baths2,818 sq. ft.
$450,000Active4 beds 3 baths2,818 sq. ft.Address Withheld By Seller, McHenry, IL 60050
MLS# 12561094Listed by: KELLER WILLIAMS NORTH SHORE WEST - Open Sun, 11am to 1pmNew
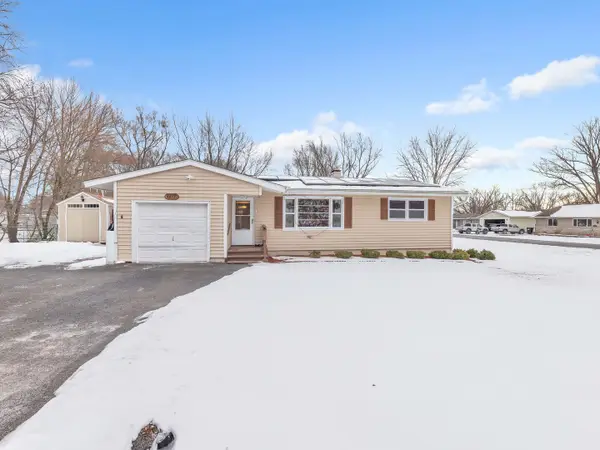 $230,000Active2 beds 1 baths912 sq. ft.
$230,000Active2 beds 1 baths912 sq. ft.4817 Willow Lane, McHenry, IL 60050
MLS# 12558572Listed by: REALTY OF AMERICA, LLC - New
 $229,900Active3 beds 3 baths1,568 sq. ft.
$229,900Active3 beds 3 baths1,568 sq. ft.5220 Cobblers Crossing, McHenry, IL 60050
MLS# 12564768Listed by: COLDWELL BANKER REALTY - New
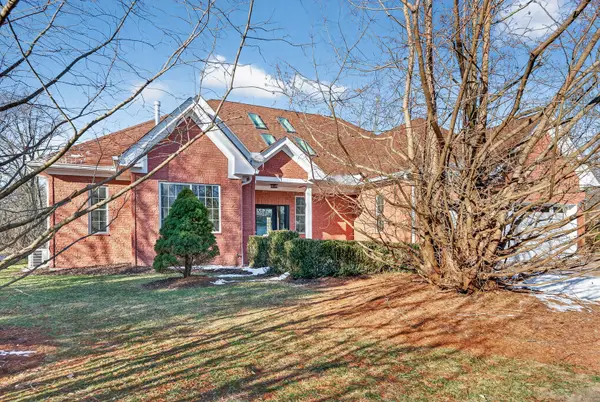 $556,500Active4 beds 4 baths3,140 sq. ft.
$556,500Active4 beds 4 baths3,140 sq. ft.3003 Keene Avenue, McHenry, IL 60050
MLS# 12558070Listed by: REALTY EXECUTIVES CORNERSTONE - New
 $290,000Active2 beds 2 baths1,730 sq. ft.
$290,000Active2 beds 2 baths1,730 sq. ft.1028 Draper Road, McHenry, IL 60050
MLS# 12564474Listed by: HOMESMART CONNECT LLC 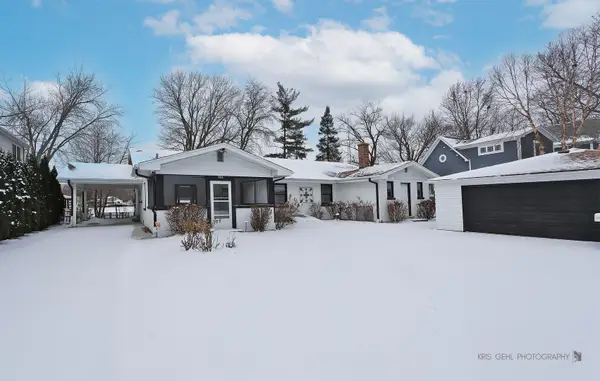 $749,000Pending4 beds 2 baths2,200 sq. ft.
$749,000Pending4 beds 2 baths2,200 sq. ft.501 S Emerald Drive, McHenry, IL 60051
MLS# 12553554Listed by: LAKES REALTY GROUP- New
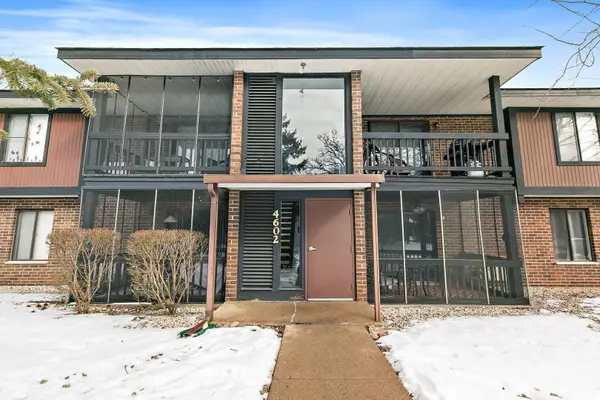 $175,000Active2 beds 2 baths1,174 sq. ft.
$175,000Active2 beds 2 baths1,174 sq. ft.4602 W Northfox Lane #7, McHenry, IL 60050
MLS# 12554751Listed by: REAL BROKER, LLC - New
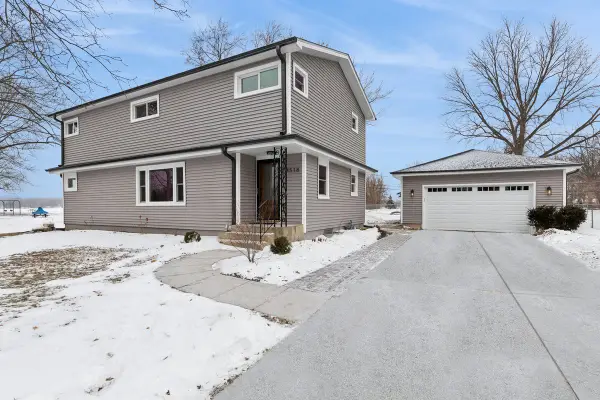 $485,000Active5 beds 2 baths2,117 sq. ft.
$485,000Active5 beds 2 baths2,117 sq. ft.4518 W Shore Drive, McHenry, IL 60050
MLS# 12558332Listed by: BAIRD & WARNER 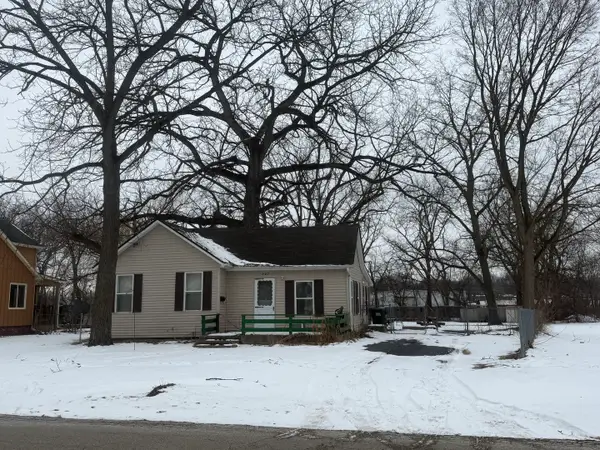 $159,900Pending2 beds 1 baths766 sq. ft.
$159,900Pending2 beds 1 baths766 sq. ft.907 Center Street, McHenry, IL 60050
MLS# 12561285Listed by: BERKSHIRE HATHAWAY HOMESERVICES STARCK REAL ESTATE

