1113 Draper Road, McHenry, IL 60050
Local realty services provided by:Better Homes and Gardens Real Estate Connections
Listed by: amber cawley
Office: @properties christie's international real estate
MLS#:12453781
Source:MLSNI
Price summary
- Price:$265,000
- Price per sq. ft.:$154.25
- Monthly HOA dues:$273
About this home
Maintenance-Free Living in Desirable Legend Lakes! VERY SPACIOUS 1,718 SF home is full of charm and versatility! Featuring 2 bedrooms, 2.5 baths, a large loft, and a separate den/office, this residence is designed to fit your lifestyle - with flexible spaces that can easily be converted into additional bedrooms if needed. Step inside to find a welcoming front den with a beautiful tray ceiling, ideal as an office, music room, or cozy retreat - or transform it into a 3rd bedroom. The updated kitchen with custom cabinetry and trendy backsplash flows seamlessly into the formal dining area and spacious living room, creating the perfect open-concept layout for everyday comfort and entertaining. Sliding doors lead to your private patio, backing to open nature views that offer both privacy and the perfect setting for outdoor gatherings. The main floor also offers a convenient laundry room with direct access to the 2-car garage (with attic storage!) - no trudging groceries through the snow here. Upstairs, retreat to the owner's suite featuring a large walk-in closet and private bath with shower. The second bedroom, also with a walk-in closet, is generous in size for family or guests. A second full bath and a rare loft complete this level - the perfect TV room, study area, or fitness space. With just a little creativity, the loft could also be enclosed to create another bedroom. Additional highlights include tasteful paint, detailed trim work with crown molding, updated lighting, ceiling fans, a complete stainless steel appliance package, newer water heater, new garage door spring, and more. Best of all, lawn care and snow removal are taken care of for you - leaving more time to enjoy your home and community. Lovingly maintained with a great neutral decor, this home is truly move-in ready. Schedule your showing today - you'll be impressed!
Contact an agent
Home facts
- Year built:2008
- Listing ID #:12453781
- Added:94 day(s) ago
- Updated:December 29, 2025 at 08:47 AM
Rooms and interior
- Bedrooms:2
- Total bathrooms:3
- Full bathrooms:2
- Half bathrooms:1
- Living area:1,718 sq. ft.
Heating and cooling
- Cooling:Central Air
- Heating:Forced Air, Natural Gas
Structure and exterior
- Roof:Asphalt
- Year built:2008
- Building area:1,718 sq. ft.
Schools
- Middle school:Parkland Middle School
- Elementary school:Riverwood Elementary School
Utilities
- Water:Public
- Sewer:Public Sewer
Finances and disclosures
- Price:$265,000
- Price per sq. ft.:$154.25
- Tax amount:$5,373 (2024)
New listings near 1113 Draper Road
- New
 $297,271Active2 beds 2 baths1,408 sq. ft.
$297,271Active2 beds 2 baths1,408 sq. ft.1008 W Dale Avenue, McHenry, IL 60051
MLS# 12533955Listed by: BERKSHIRE HATHAWAY HOMESERVICES STARCK REAL ESTATE - New
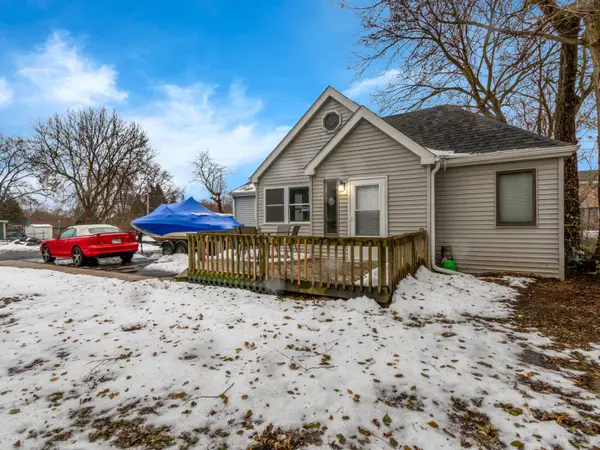 $233,000Active2 beds 1 baths756 sq. ft.
$233,000Active2 beds 1 baths756 sq. ft.5421 Cleveland Drive, McHenry, IL 60050
MLS# 12535014Listed by: REAL PEOPLE REALTY 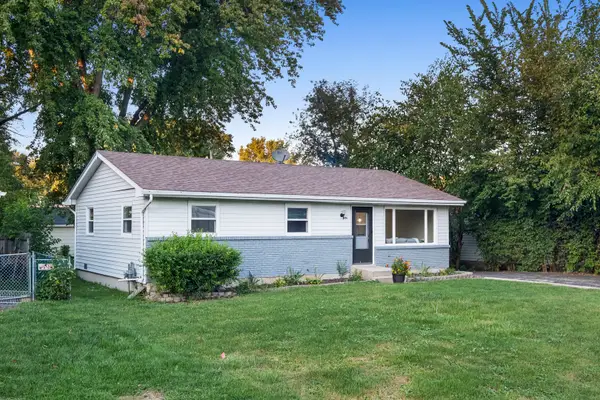 $269,900Active3 beds 1 baths1,040 sq. ft.
$269,900Active3 beds 1 baths1,040 sq. ft.4304 Clearview Drive, McHenry, IL 60050
MLS# 12529766Listed by: BERKSHIRE HATHAWAY HOMESERVICES STARCK REAL ESTATE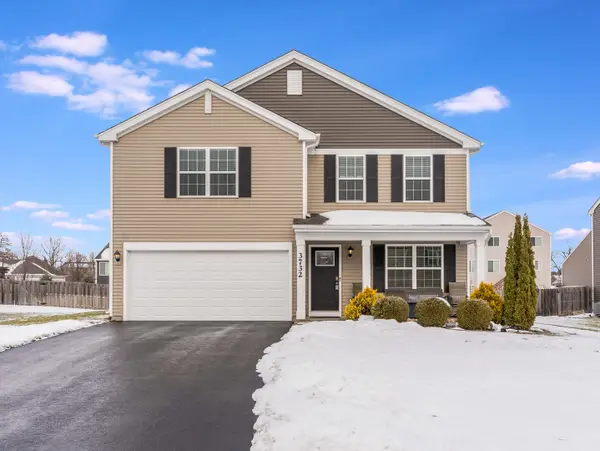 $400,000Active3 beds 3 baths2,403 sq. ft.
$400,000Active3 beds 3 baths2,403 sq. ft.3732 Flynn Street, McHenry, IL 60050
MLS# 12533598Listed by: KELLER WILLIAMS SUCCESS REALTY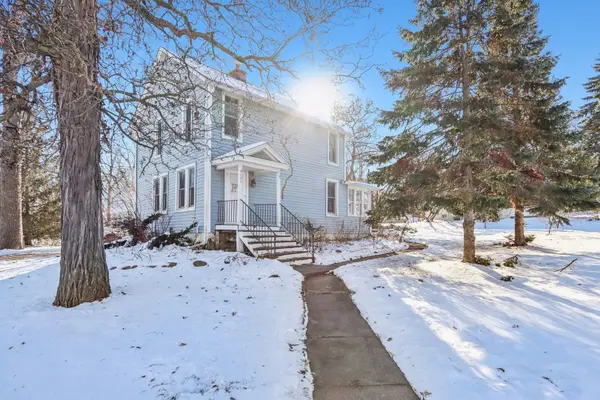 Listed by BHGRE$269,999Active3 beds 2 baths1,248 sq. ft.
Listed by BHGRE$269,999Active3 beds 2 baths1,248 sq. ft.4101 Crestwood Street, McHenry, IL 60050
MLS# 12525650Listed by: BETTER HOMES AND GARDEN REAL ESTATE STAR HOMES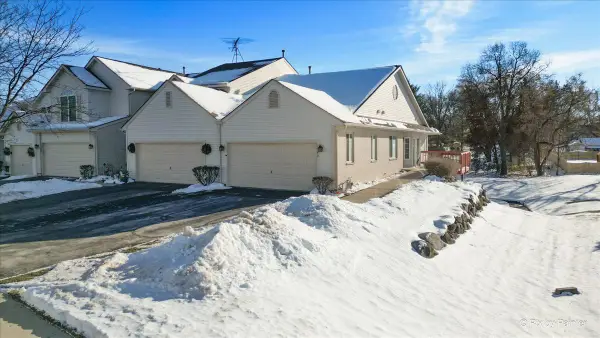 $270,000Pending2 beds 3 baths1,248 sq. ft.
$270,000Pending2 beds 3 baths1,248 sq. ft.1740 Pine Street, McHenry, IL 60051
MLS# 12533226Listed by: HOMESMART CONNECT LLC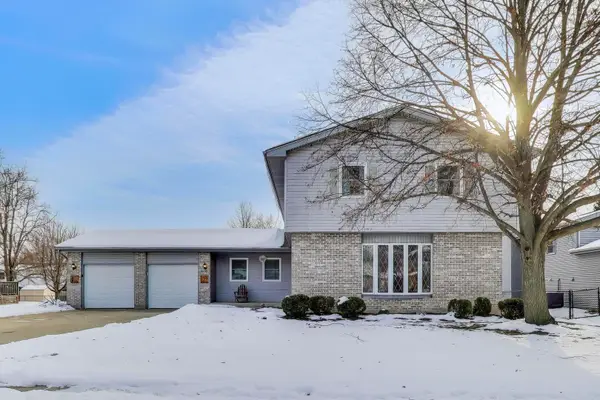 $389,900Active4 beds 3 baths2,347 sq. ft.
$389,900Active4 beds 3 baths2,347 sq. ft.3409 W Bretons Drive, McHenry, IL 60050
MLS# 12533236Listed by: BERKSHIRE HATHAWAY HOMESERVICES STARCK REAL ESTATE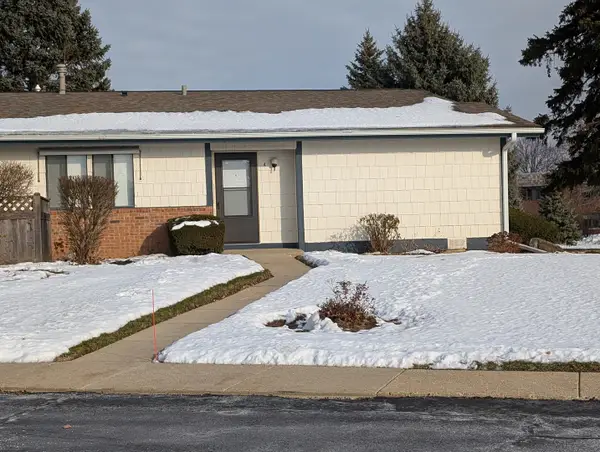 $180,000Active2 beds 1 baths1,049 sq. ft.
$180,000Active2 beds 1 baths1,049 sq. ft.4712 W Oakwood Drive #4, McHenry, IL 60050
MLS# 12532307Listed by: DREAM REAL ESTATE, INC. $249,000Pending3 beds 2 baths1,289 sq. ft.
$249,000Pending3 beds 2 baths1,289 sq. ft.3216 Biscayne Road, McHenry, IL 60050
MLS# 12531815Listed by: RE/MAX PLAZA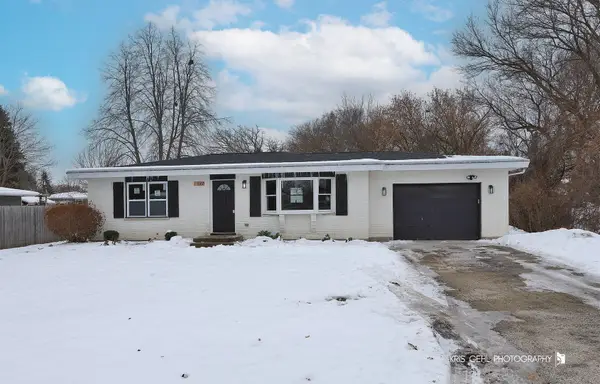 $314,000Pending2 beds 1 baths1,040 sq. ft.
$314,000Pending2 beds 1 baths1,040 sq. ft.1007 Oeffling Drive, McHenry, IL 60051
MLS# 12531786Listed by: RE/MAX PLAZA
