2122 Concord Drive, McHenry, IL 60050
Local realty services provided by:Better Homes and Gardens Real Estate Connections
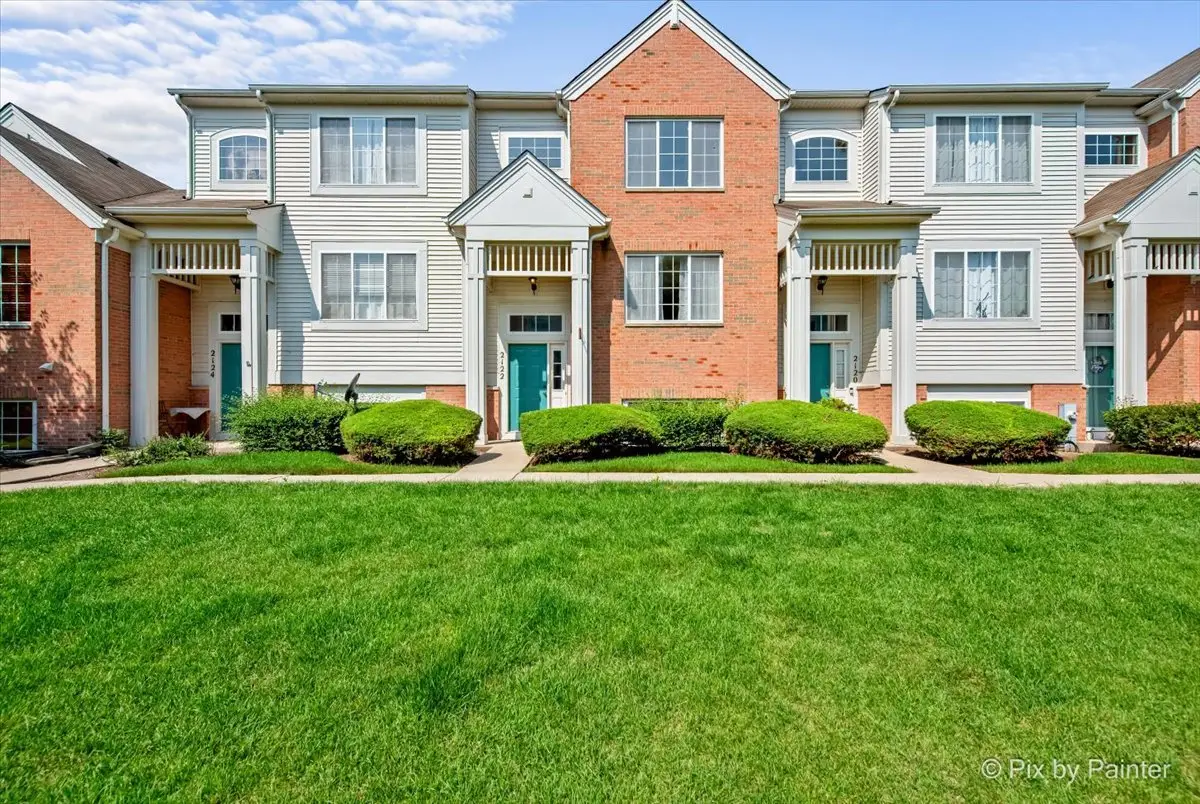
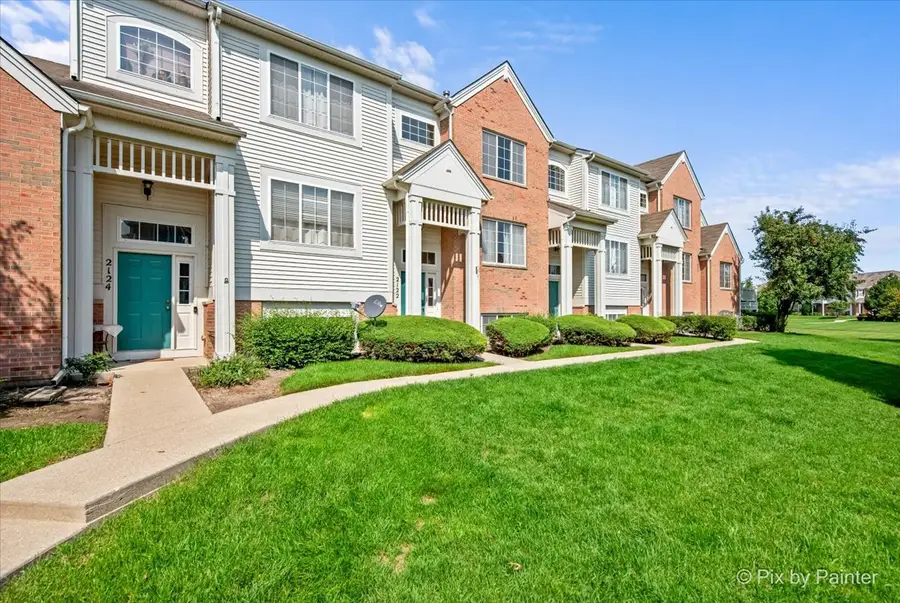

2122 Concord Drive,McHenry, IL 60050
$259,900
- 3 Beds
- 3 Baths
- 1,904 sq. ft.
- Townhouse
- Pending
Listed by:pat kalamatas
Office:103 realty llc.
MLS#:12432530
Source:MLSNI
Price summary
- Price:$259,900
- Price per sq. ft.:$136.5
- Monthly HOA dues:$266
About this home
Rare opportunity available in Morgan Hill! PRIME LOCATION! This newer 3 bed / 2.1 Bath townhome, boasts some wonderful new updates! Located just off the community's courtyard, offering proximity to green space for pets or kids to play! Newer vinyl plank flooring in the entry, stairs, dining & family room! The kitchen has a fresh new look with freshly painted cabinets, and newer stainless steel appliances! (fridge, oven/range, and DW). Solid surface corian countertops. Laundry room and mechanical room on the main level, and there's a balcony off the kitchen that offers a wonderful outdoor space to relax... Two-sided gas fireplace works with the flip of a switch, and lets off some good heat for the chilly winter nights. Some newer light fixtures. 2-Car attached garage leads to a finished bonus room in the lower level can be used as home office, study room for home schooling, guest bedroom, playroom, exercise room and or a theater room-many possibilities! Powder bathroom on the main level. All 3 bedrooms are upstairs, with newer carpet! Full Owner's suite with attached bath and also additional 2nd level full bathroom. Extra storage in garage and under stairs. Walk to community playground, gazebo, pets are allowed with no weight limit. Hose spigot in garage. Smart thermostat included. Newer Water Heater! Northwestern Hospital is 5 minutes away. Great home that will go fast, a quick closing is possible!
Contact an agent
Home facts
- Year built:2008
- Listing Id #:12432530
- Added:14 day(s) ago
- Updated:August 13, 2025 at 07:45 AM
Rooms and interior
- Bedrooms:3
- Total bathrooms:3
- Full bathrooms:2
- Half bathrooms:1
- Living area:1,904 sq. ft.
Heating and cooling
- Cooling:Central Air
- Heating:Forced Air, Natural Gas
Structure and exterior
- Roof:Asphalt
- Year built:2008
- Building area:1,904 sq. ft.
Schools
- High school:Mchenry Campus
Utilities
- Sewer:Public Sewer
Finances and disclosures
- Price:$259,900
- Price per sq. ft.:$136.5
- Tax amount:$5,595 (2024)
New listings near 2122 Concord Drive
- New
 $159,500Active2 beds 2 baths1,128 sq. ft.
$159,500Active2 beds 2 baths1,128 sq. ft.4710 W Northfox Lane #3, McHenry, IL 60050
MLS# 12446553Listed by: BERKSHIRE HATHAWAY HOMESERVICES STARCK REAL ESTATE - New
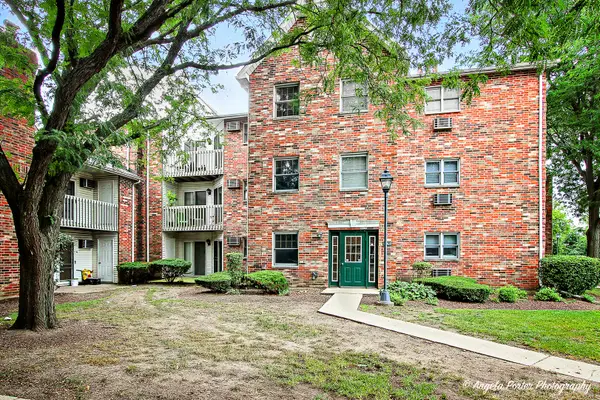 $164,900Active1 beds 1 baths725 sq. ft.
$164,900Active1 beds 1 baths725 sq. ft.4305 W Shamrock Lane #2B, McHenry, IL 60050
MLS# 12434317Listed by: RE/MAX PLAZA - New
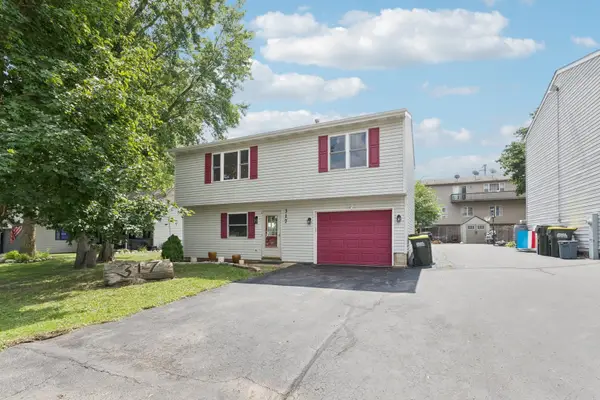 $279,999Active2 beds 2 baths1,438 sq. ft.
$279,999Active2 beds 2 baths1,438 sq. ft.317 W Riverside Drive, McHenry, IL 60051
MLS# 12446370Listed by: REDFIN CORPORATION - Open Sat, 12 to 2pmNew
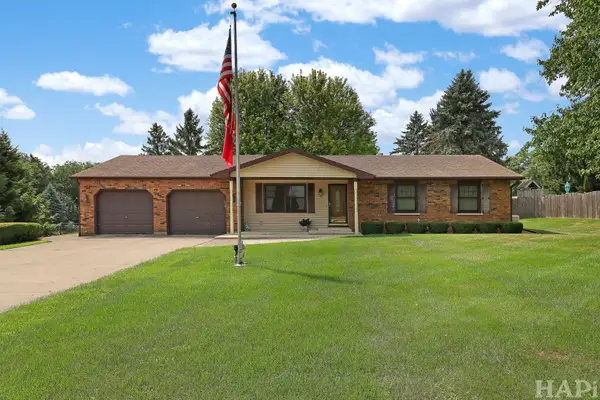 $399,000Active3 beds 2 baths1,704 sq. ft.
$399,000Active3 beds 2 baths1,704 sq. ft.3701 W Berkshire Drive, McHenry, IL 60051
MLS# 12445798Listed by: KELLER WILLIAMS SUCCESS REALTY - New
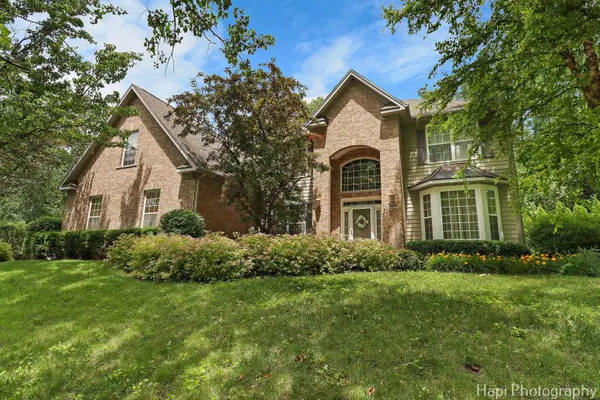 $649,900Active4 beds 3 baths3,558 sq. ft.
$649,900Active4 beds 3 baths3,558 sq. ft.1606 Tecumseh Drive, McHenry, IL 60050
MLS# 12445705Listed by: KELLER WILLIAMS SUCCESS REALTY - New
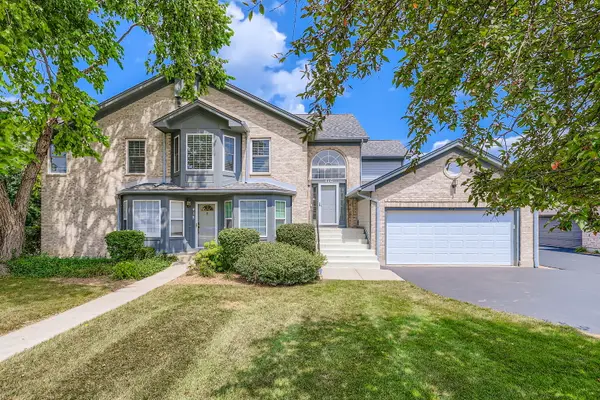 $285,000Active3 beds 2 baths1,709 sq. ft.
$285,000Active3 beds 2 baths1,709 sq. ft.416 Kresswood Drive #D, McHenry, IL 60050
MLS# 12443533Listed by: RE/MAX AT HOME - Open Sat, 12 to 2pmNew
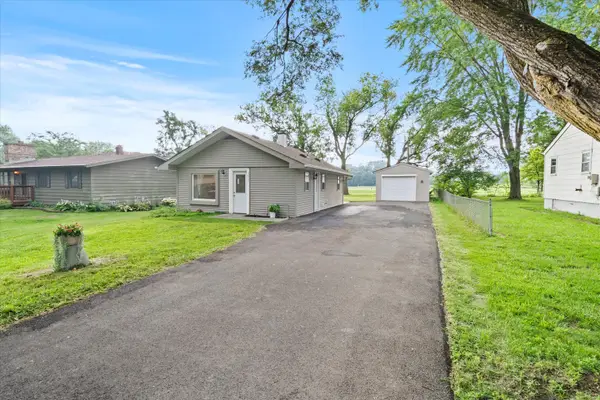 $250,000Active2 beds 1 baths768 sq. ft.
$250,000Active2 beds 1 baths768 sq. ft.3015 Virginia Avenue, McHenry, IL 60050
MLS# 12440109Listed by: BERKSHIRE HATHAWAY HOMESERVICES STARCK REAL ESTATE - New
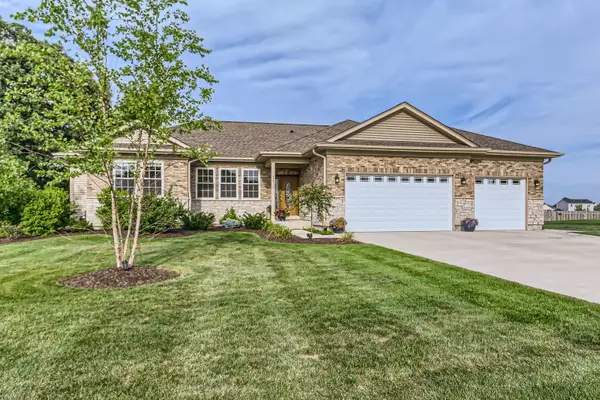 $539,000Active3 beds 3 baths2,500 sq. ft.
$539,000Active3 beds 3 baths2,500 sq. ft.112 Farmstead Court, McHenry, IL 60050
MLS# 12440510Listed by: HOMESMART CONNECT LLC - New
 $238,900Active2 beds 1 baths817 sq. ft.
$238,900Active2 beds 1 baths817 sq. ft.1506 N River Road, McHenry, IL 60051
MLS# 12443804Listed by: BAIRD & WARNER - Open Sat, 12 to 2pmNew
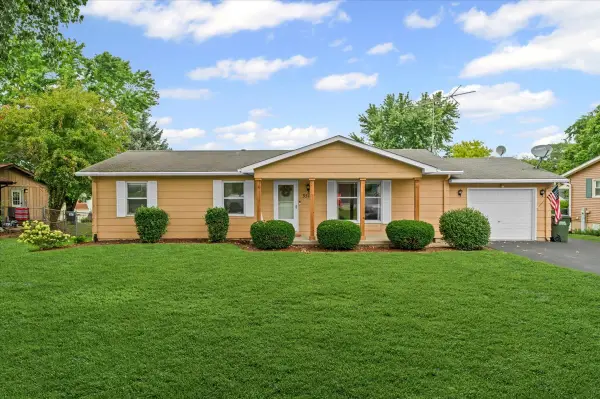 $299,000Active3 beds 2 baths1,056 sq. ft.
$299,000Active3 beds 2 baths1,056 sq. ft.3510 Vine Street, McHenry, IL 60050
MLS# 12440385Listed by: BAIRD & WARNER

