2220 Tyler Trail, McHenry, IL 60051
Local realty services provided by:Better Homes and Gardens Real Estate Star Homes
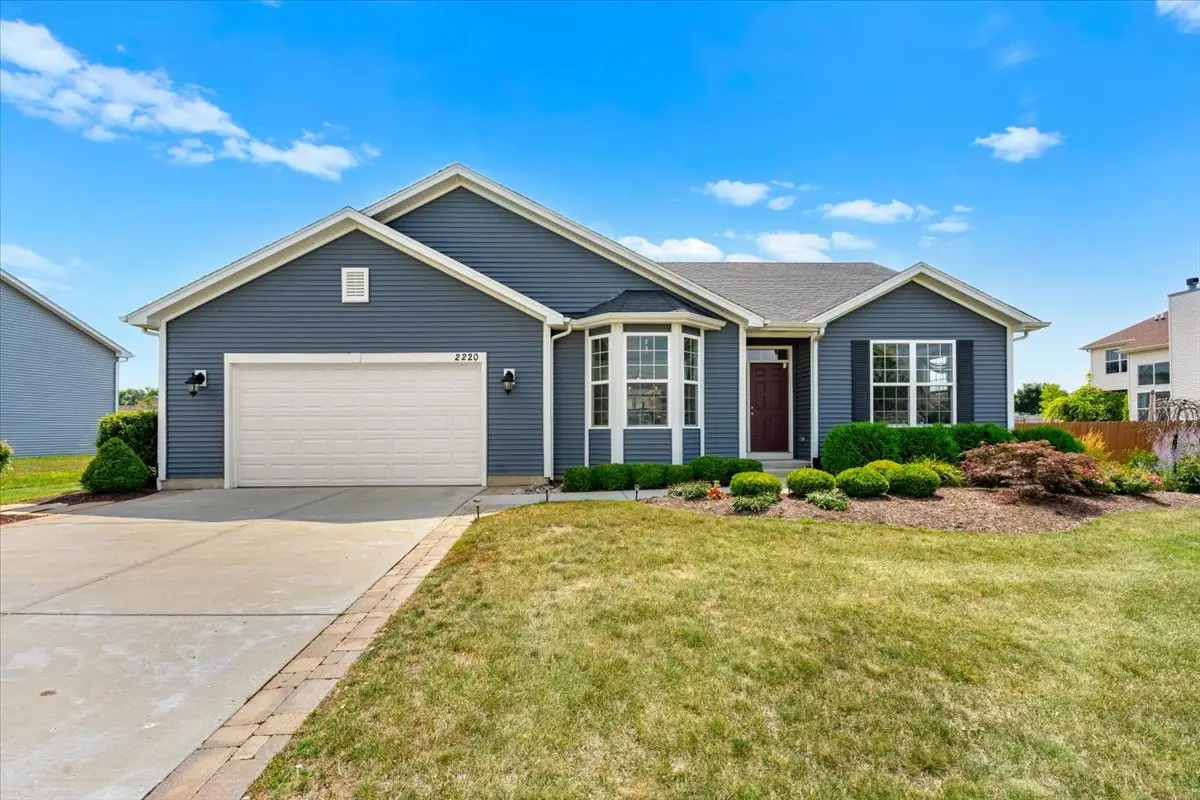
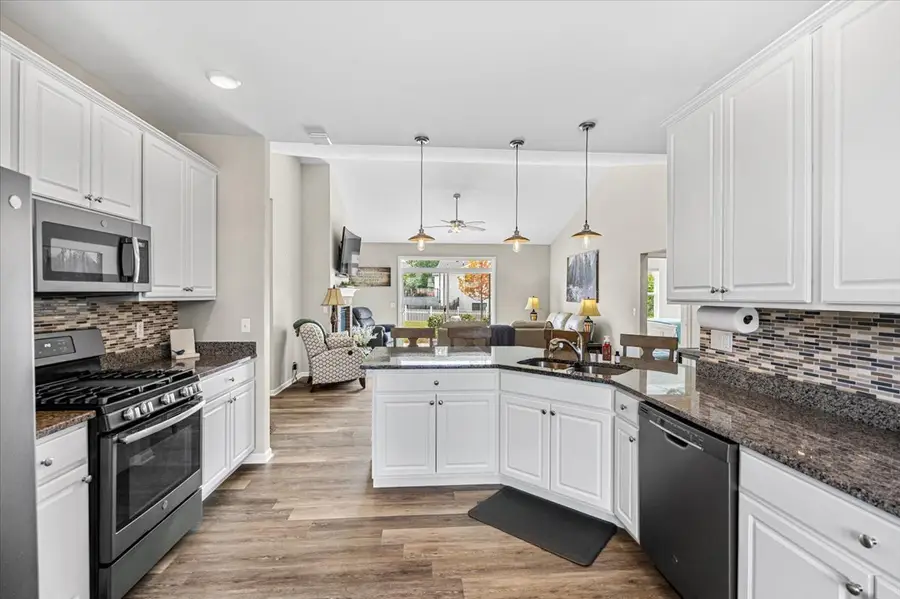
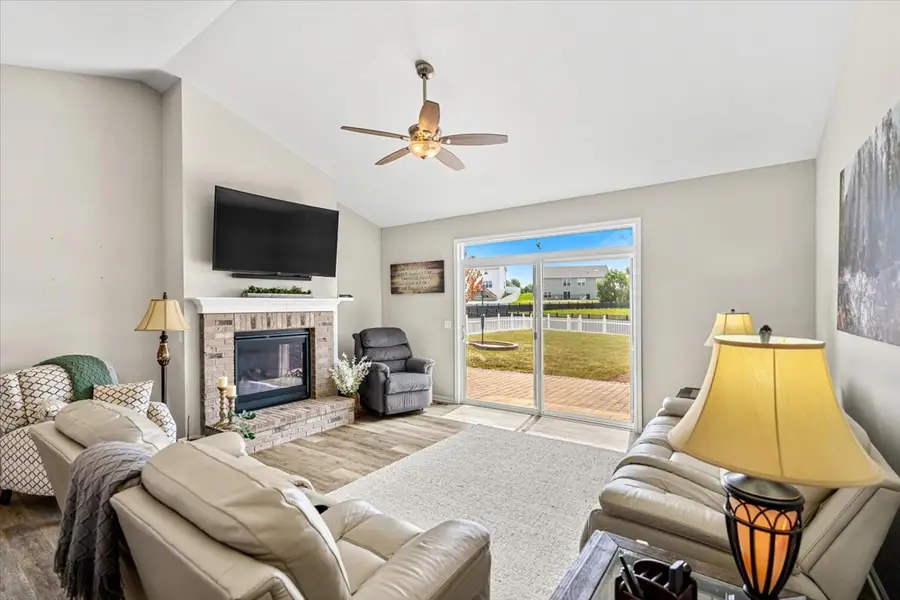
2220 Tyler Trail,McHenry, IL 60051
$399,900
- 2 Beds
- 3 Baths
- 1,797 sq. ft.
- Single family
- Active
Upcoming open houses
- Sun, Aug 1710:00 am - 12:00 pm
Listed by:pamela coester-oswald
Office:re/max plaza
MLS#:12442989
Source:MLSNI
Price summary
- Price:$399,900
- Price per sq. ft.:$222.54
- Monthly HOA dues:$12.5
About this home
Welcome to this beautiful RANCH home! You will enjoy the open floor plan & vaulted ceiling, along with an abundance of natural light. The modern kitchen features black stainless steel appliances, aristokraft cabinets- soft close & roll-out drawers, and reverse osmosis system. Retreat to the master bedroom suite with a large 11 x7 closet & a spa like bathroom, with a walk in shower; jetted body sprayers & a rain head! There's dual tankless water heaters for ample hot water. The cozy gas fireplace in the main living area is great for nights in. Full unfinished basement with roughed-in plumbing is great for storage or to add your finishing touches. Whole-house generator for peace of mind. Car lift in the garage - ideal for auto enthusiasts. Fully fenced yard, brick paver patio & firepit is great for entertaining or lounging at home. Huemann water softener & all kitchen & laundry appliances are included. This home is turn key- move in ready . Hurry, call today to schedule your showing!!!
Contact an agent
Home facts
- Year built:2019
- Listing Id #:12442989
- Added:2 day(s) ago
- Updated:August 13, 2025 at 10:47 AM
Rooms and interior
- Bedrooms:2
- Total bathrooms:3
- Full bathrooms:2
- Half bathrooms:1
- Living area:1,797 sq. ft.
Heating and cooling
- Cooling:Central Air
- Heating:Natural Gas
Structure and exterior
- Year built:2019
- Building area:1,797 sq. ft.
- Lot area:0.3 Acres
Utilities
- Water:Public
- Sewer:Public Sewer
Finances and disclosures
- Price:$399,900
- Price per sq. ft.:$222.54
- Tax amount:$11,045 (2024)
New listings near 2220 Tyler Trail
- New
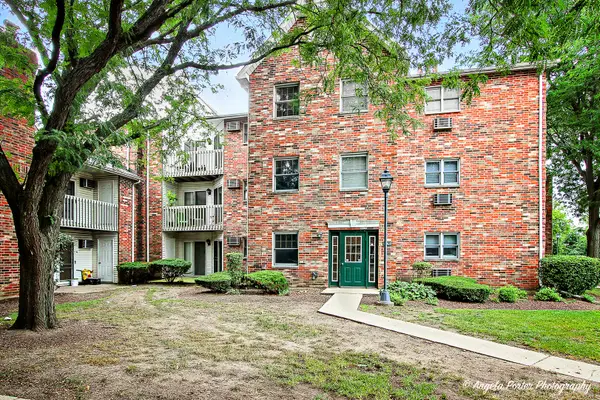 $164,900Active1 beds 1 baths725 sq. ft.
$164,900Active1 beds 1 baths725 sq. ft.4305 W Shamrock Lane #2B, McHenry, IL 60050
MLS# 12434317Listed by: RE/MAX PLAZA - New
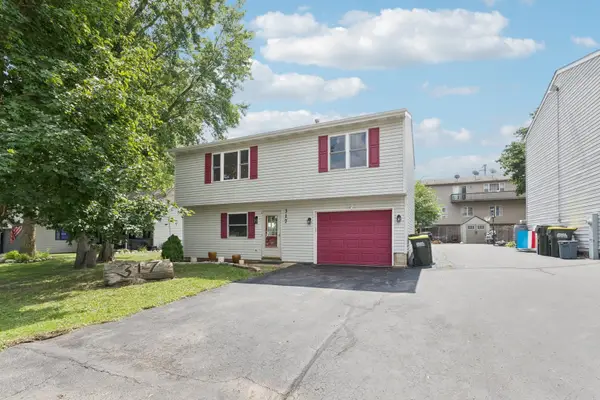 $279,999Active2 beds 2 baths1,438 sq. ft.
$279,999Active2 beds 2 baths1,438 sq. ft.317 W Riverside Drive, McHenry, IL 60051
MLS# 12446370Listed by: REDFIN CORPORATION - Open Sat, 12 to 2pmNew
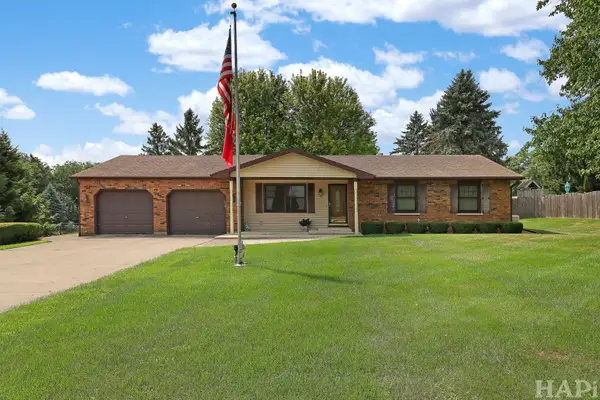 $399,000Active3 beds 2 baths1,704 sq. ft.
$399,000Active3 beds 2 baths1,704 sq. ft.3701 W Berkshire Drive, McHenry, IL 60051
MLS# 12445798Listed by: KELLER WILLIAMS SUCCESS REALTY - New
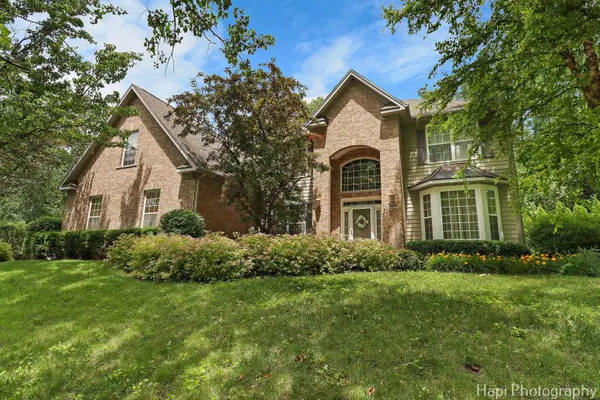 $649,900Active4 beds 3 baths3,558 sq. ft.
$649,900Active4 beds 3 baths3,558 sq. ft.1606 Tecumseh Drive, McHenry, IL 60050
MLS# 12445705Listed by: KELLER WILLIAMS SUCCESS REALTY - New
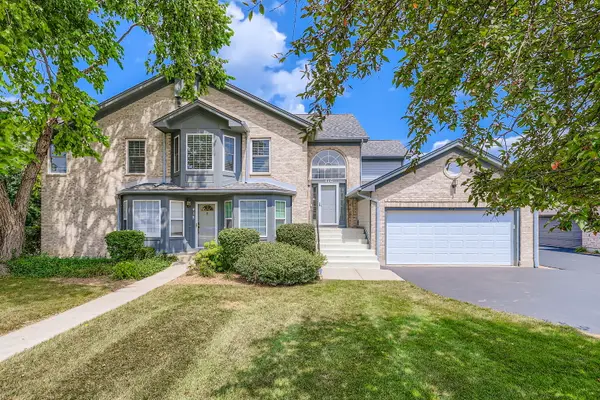 $285,000Active3 beds 2 baths1,709 sq. ft.
$285,000Active3 beds 2 baths1,709 sq. ft.416 Kresswood Drive #D, McHenry, IL 60050
MLS# 12443533Listed by: RE/MAX AT HOME - Open Sat, 12 to 2pmNew
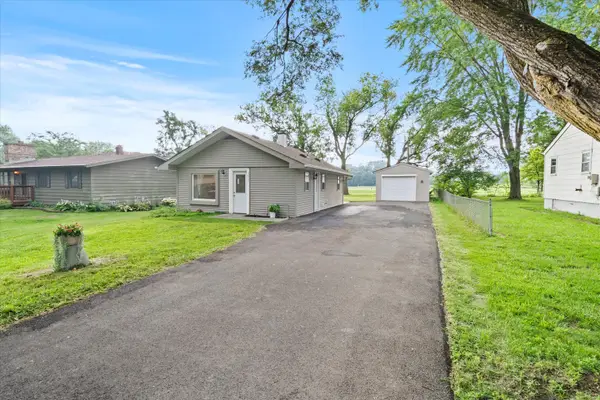 $250,000Active2 beds 1 baths768 sq. ft.
$250,000Active2 beds 1 baths768 sq. ft.3015 Virginia Avenue, McHenry, IL 60050
MLS# 12440109Listed by: BERKSHIRE HATHAWAY HOMESERVICES STARCK REAL ESTATE - New
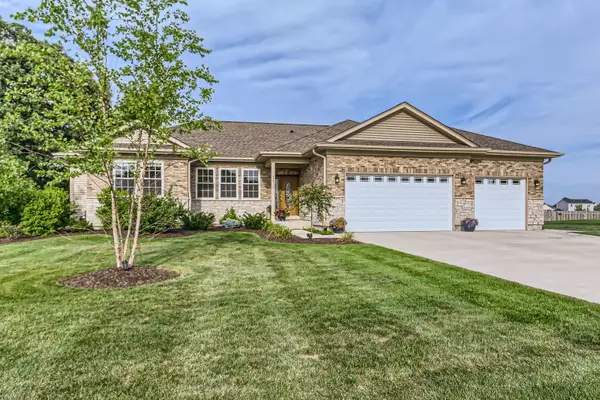 $539,000Active3 beds 3 baths2,500 sq. ft.
$539,000Active3 beds 3 baths2,500 sq. ft.112 Farmstead Court, McHenry, IL 60050
MLS# 12440510Listed by: HOMESMART CONNECT LLC - New
 $238,900Active2 beds 1 baths817 sq. ft.
$238,900Active2 beds 1 baths817 sq. ft.1506 N River Road, McHenry, IL 60051
MLS# 12443804Listed by: BAIRD & WARNER - Open Sat, 12 to 2pmNew
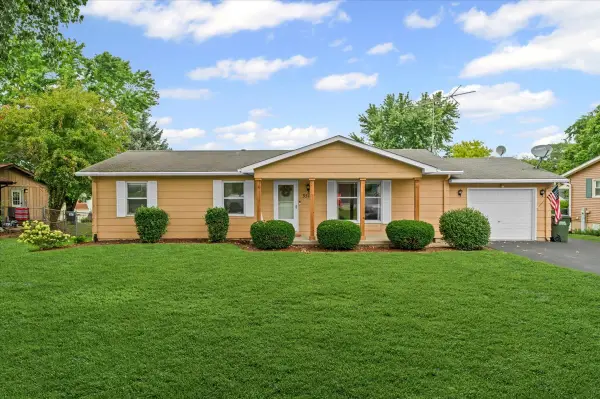 $299,000Active3 beds 2 baths1,056 sq. ft.
$299,000Active3 beds 2 baths1,056 sq. ft.3510 Vine Street, McHenry, IL 60050
MLS# 12440385Listed by: BAIRD & WARNER

