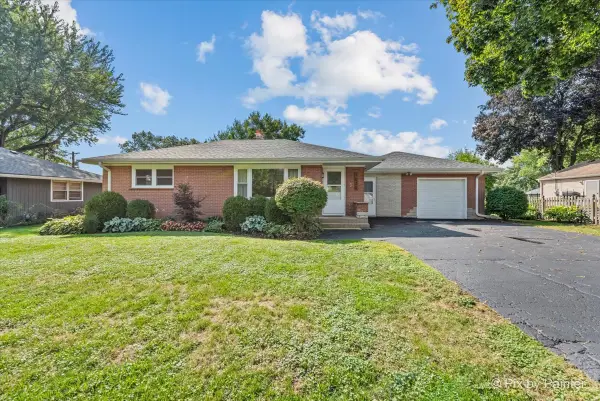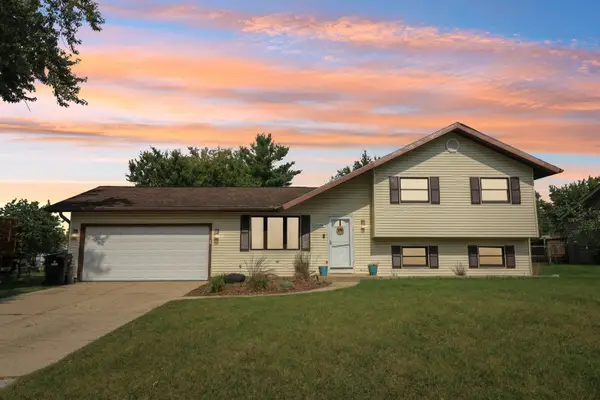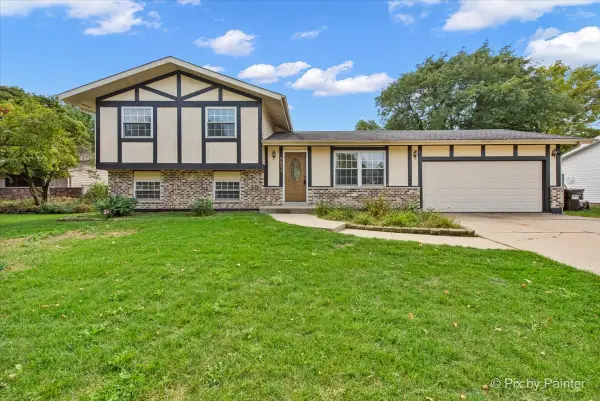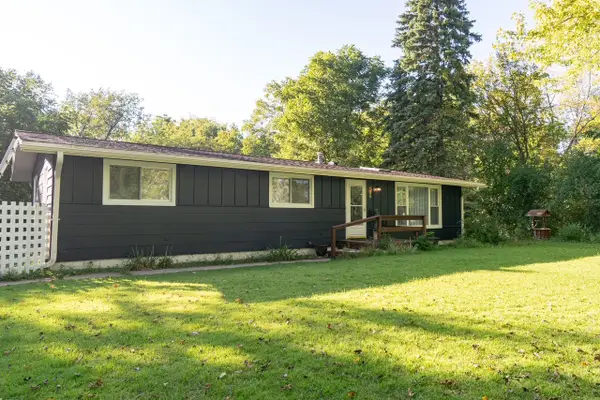2601 N Villa Lane, McHenry, IL 60051
Local realty services provided by:Better Homes and Gardens Real Estate Connections
2601 N Villa Lane,McHenry, IL 60051
$674,990
- 3 Beds
- 3 Baths
- 1,942 sq. ft.
- Single family
- Pending
Listed by:alice scifo
Office:re/max advisors
MLS#:12352926
Source:MLSNI
Price summary
- Price:$674,990
- Price per sq. ft.:$347.57
About this home
If you want to get away from it all, this is the property for you. Hidden away on a quiet peaceful street behind the Chapel Hill Golf Course you will find this fabulous home on the Fox with wonderful upgrades and views. From the 41 x 12.5 foot covered deck facing the water to the 24.5 x 7 foot roofed open porch area in the front you can entertain to your heart's content. The spacious kitchen and eating area invite you in with vaulted ceilings, skylites and heated floors. Ample space for the most proficient of cooks! As you walk into the family room you are greeted with the views that everyone covets. The 2009 addition gives you the perfect primary ensuite with vaulted ceilings, steam shower and heated floors in the bathroom. There is a junior primary ensuite with it's own sitting room which opens on to the rear deck and water views. Both Primary Suite & Junior Suite have sitting areas. Zoned Heating & Air Conditioning in home. Garage has a 12 x 24 office space built with internet access. You will also find a basement as well as a poured concrete crawl space being used for storage under the length of the addition. You have to see to believe what this property offers. Surveilance system and cameras on property.
Contact an agent
Home facts
- Year built:1939
- Listing ID #:12352926
- Added:138 day(s) ago
- Updated:September 25, 2025 at 01:28 PM
Rooms and interior
- Bedrooms:3
- Total bathrooms:3
- Full bathrooms:3
- Living area:1,942 sq. ft.
Heating and cooling
- Cooling:Central Air, Zoned
- Heating:Forced Air, Individual Room Controls, Natural Gas, Radiant, Sep Heating Systems - 2+
Structure and exterior
- Roof:Asphalt
- Year built:1939
- Building area:1,942 sq. ft.
- Lot area:0.28 Acres
Schools
- High school:Johnsburg High School
- Middle school:Johnsburg Junior High School
- Elementary school:Johnsburg Elementary School
Finances and disclosures
- Price:$674,990
- Price per sq. ft.:$347.57
- Tax amount:$11,696 (2023)
New listings near 2601 N Villa Lane
- New
 $275,000Active3 beds 2 baths976 sq. ft.
$275,000Active3 beds 2 baths976 sq. ft.1621 W Joyce Avenue, McHenry, IL 60051
MLS# 12454665Listed by: KELLER WILLIAMS SUCCESS REALTY - Open Sat, 11am to 1pmNew
 $319,900Active3 beds 2 baths1,554 sq. ft.
$319,900Active3 beds 2 baths1,554 sq. ft.2408 W Fairview Lane, McHenry, IL 60051
MLS# 12477885Listed by: BERKSHIRE HATHAWAY HOMESERVICES STARCK REAL ESTATE - Open Sat, 3 to 5pmNew
 $299,000Active3 beds 2 baths1,164 sq. ft.
$299,000Active3 beds 2 baths1,164 sq. ft.1320 Meadow Lane, McHenry, IL 60050
MLS# 12479989Listed by: RE/MAX PLAZA - Open Sat, 1 to 3pmNew
 $305,000Active3 beds 2 baths1,534 sq. ft.
$305,000Active3 beds 2 baths1,534 sq. ft.2807 Myang Avenue, McHenry, IL 60050
MLS# 12479958Listed by: KELLER WILLIAMS SUCCESS REALTY - New
 $309,000Active3 beds 2 baths1,506 sq. ft.
$309,000Active3 beds 2 baths1,506 sq. ft.5011 Sandburg Drive, McHenry, IL 60050
MLS# 12479044Listed by: REAL 1 REALTY  $329,000Pending3 beds 4 baths1,455 sq. ft.
$329,000Pending3 beds 4 baths1,455 sq. ft.4617 Home Avenue, McHenry, IL 60050
MLS# 12478569Listed by: NALLEY REALTY- New
 $435,000Active3 beds 3 baths2,281 sq. ft.
$435,000Active3 beds 3 baths2,281 sq. ft.6722 Killala Lane, McHenry, IL 60050
MLS# 12476414Listed by: KELLER WILLIAMS SUCCESS REALTY - New
 $275,000Active4 beds 1 baths1,558 sq. ft.
$275,000Active4 beds 1 baths1,558 sq. ft.3105 Still Hill Drive, McHenry, IL 60050
MLS# 12427651Listed by: STONEBRIDGE REALTY LLC - New
 $329,900Active4 beds 2 baths2,192 sq. ft.
$329,900Active4 beds 2 baths2,192 sq. ft.105 N Sumac Avenue, McHenry, IL 60051
MLS# 12475922Listed by: RE/MAX LIBERTY - New
 $462,500Active4 beds 4 baths2,016 sq. ft.
$462,500Active4 beds 4 baths2,016 sq. ft.6409 Donegal Lane, McHenry, IL 60050
MLS# 12477477Listed by: BEYCOME BROKERAGE REALTY LLC
