28986 W Manitoba Trail, McHenry, IL 60051
Local realty services provided by:Better Homes and Gardens Real Estate Star Homes
28986 W Manitoba Trail,McHenry, IL 60051
$584,000
- 2 Beds
- 3 Baths
- 1,532 sq. ft.
- Single family
- Pending
Listed by: kiah guzman, leeann bluske
Office: exchange brokers
MLS#:12442280
Source:MLSNI
Price summary
- Price:$584,000
- Price per sq. ft.:$381.2
- Monthly HOA dues:$30
About this home
Rare find on the Chain O' Lakes! With tons of outdoor access on all levels, natural light throughout and direct water access, this home is sure to amaze! Main level features a vaulted great room, natural stone fireplace, updated kitchen, and easy access to main level of expansive deck. Upstairs you will find the primary suite with attached bath and 2 private balconies, perfect for enjoying the morning fresh air. Loft space upstairs also has walkout access to the top tier of the deck. Basement was finished last year with master suite and full bath, with walkout access to lower level patio Current owners installed permanent 32' x 14' pier in 2023. Other notable upgrades include radon mitigation system (2023), re-sealed brick fireplace and chimney cap (2024), new septic pit and stainless steel pump (2023), resurfaced driveway expanded for add'l parking lane (2024), new furnace/AC with purifier (2024), all new Sunrise windows and patio doors throughout (2024), new dishwasher (2024), new ceramic kitchen tile floor, and built in jacuzzi foundation under deck. Welcome home to your waterfront oasis!
Contact an agent
Home facts
- Year built:1990
- Listing ID #:12442280
- Added:187 day(s) ago
- Updated:February 12, 2026 at 06:28 PM
Rooms and interior
- Bedrooms:2
- Total bathrooms:3
- Full bathrooms:2
- Half bathrooms:1
- Living area:1,532 sq. ft.
Heating and cooling
- Cooling:Central Air
- Heating:Natural Gas
Structure and exterior
- Roof:Asphalt
- Year built:1990
- Building area:1,532 sq. ft.
- Lot area:0.13 Acres
Schools
- High school:Grant Community High School
Finances and disclosures
- Price:$584,000
- Price per sq. ft.:$381.2
- Tax amount:$4,830 (2023)
New listings near 28986 W Manitoba Trail
- New
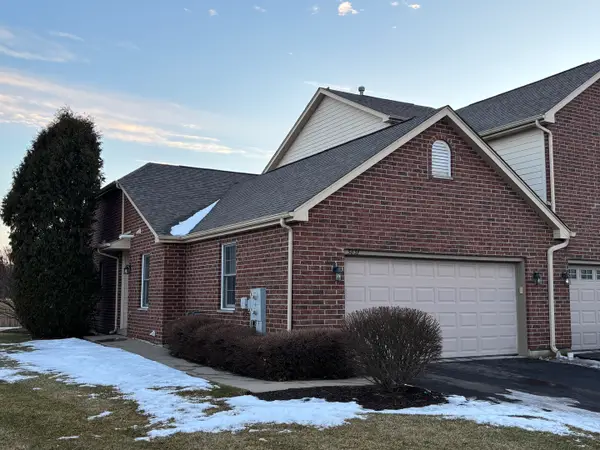 $259,900Active2 beds 2 baths951 sq. ft.
$259,900Active2 beds 2 baths951 sq. ft.5837 Fieldstone Trail, McHenry, IL 60050
MLS# 12567325Listed by: HOMETOWN REAL ESTATE GROUP LLC - New
 $450,000Active4 beds 3 baths2,818 sq. ft.
$450,000Active4 beds 3 baths2,818 sq. ft.Address Withheld By Seller, McHenry, IL 60050
MLS# 12561094Listed by: KELLER WILLIAMS NORTH SHORE WEST - Open Sun, 11am to 1pmNew
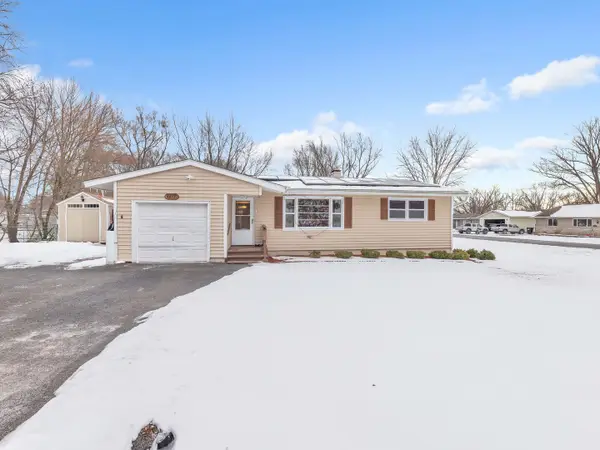 $230,000Active2 beds 1 baths912 sq. ft.
$230,000Active2 beds 1 baths912 sq. ft.4817 Willow Lane, McHenry, IL 60050
MLS# 12558572Listed by: REALTY OF AMERICA, LLC - New
 $229,900Active3 beds 3 baths1,568 sq. ft.
$229,900Active3 beds 3 baths1,568 sq. ft.5220 Cobblers Crossing, McHenry, IL 60050
MLS# 12564768Listed by: COLDWELL BANKER REALTY - New
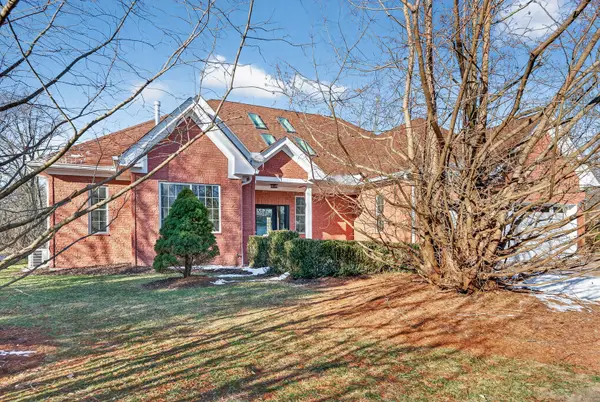 $556,500Active4 beds 4 baths3,140 sq. ft.
$556,500Active4 beds 4 baths3,140 sq. ft.3003 Keene Avenue, McHenry, IL 60050
MLS# 12558070Listed by: REALTY EXECUTIVES CORNERSTONE - New
 $290,000Active2 beds 2 baths1,730 sq. ft.
$290,000Active2 beds 2 baths1,730 sq. ft.1028 Draper Road, McHenry, IL 60050
MLS# 12564474Listed by: HOMESMART CONNECT LLC 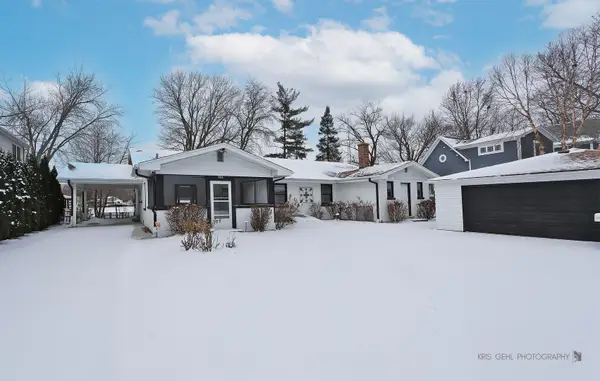 $749,000Pending4 beds 2 baths2,200 sq. ft.
$749,000Pending4 beds 2 baths2,200 sq. ft.501 S Emerald Drive, McHenry, IL 60051
MLS# 12553554Listed by: LAKES REALTY GROUP- New
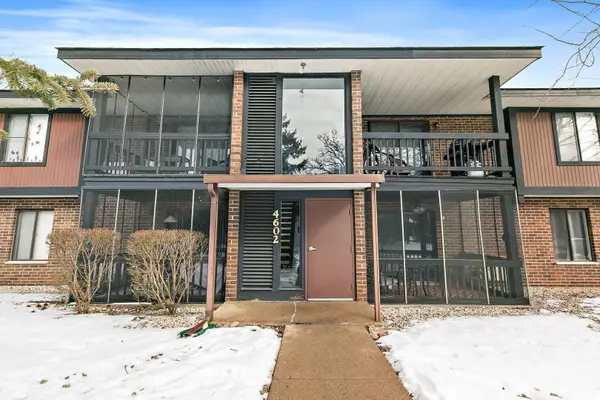 $175,000Active2 beds 2 baths1,174 sq. ft.
$175,000Active2 beds 2 baths1,174 sq. ft.4602 W Northfox Lane #7, McHenry, IL 60050
MLS# 12554751Listed by: REAL BROKER, LLC - New
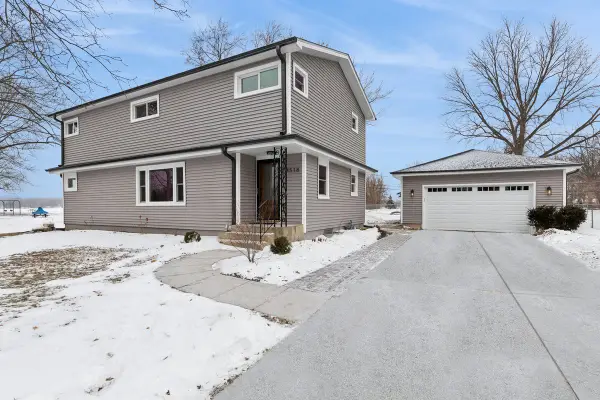 $485,000Active5 beds 2 baths2,117 sq. ft.
$485,000Active5 beds 2 baths2,117 sq. ft.4518 W Shore Drive, McHenry, IL 60050
MLS# 12558332Listed by: BAIRD & WARNER 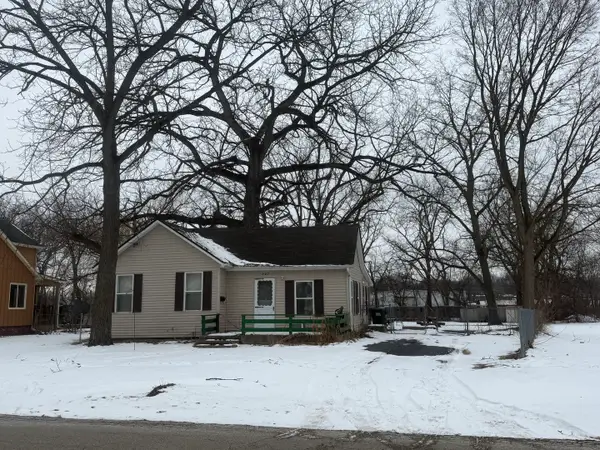 $159,900Pending2 beds 1 baths766 sq. ft.
$159,900Pending2 beds 1 baths766 sq. ft.907 Center Street, McHenry, IL 60050
MLS# 12561285Listed by: BERKSHIRE HATHAWAY HOMESERVICES STARCK REAL ESTATE

