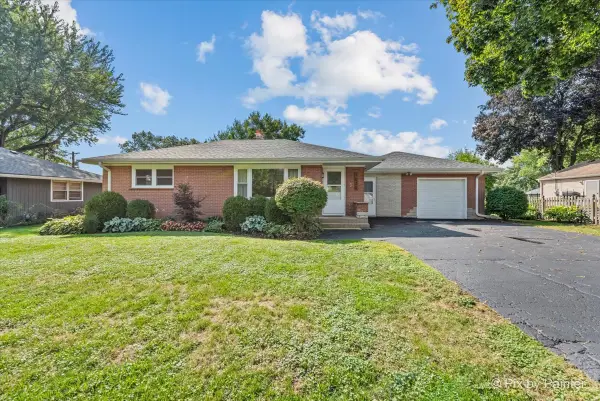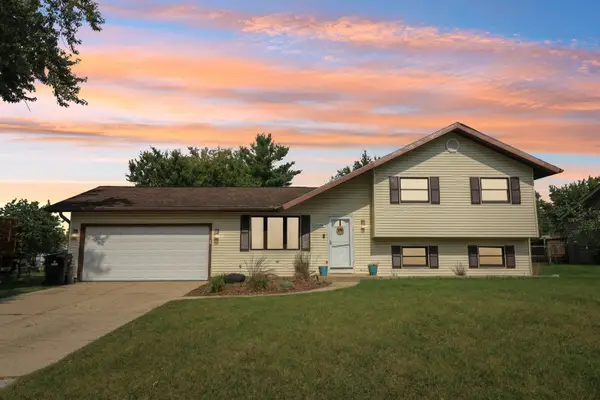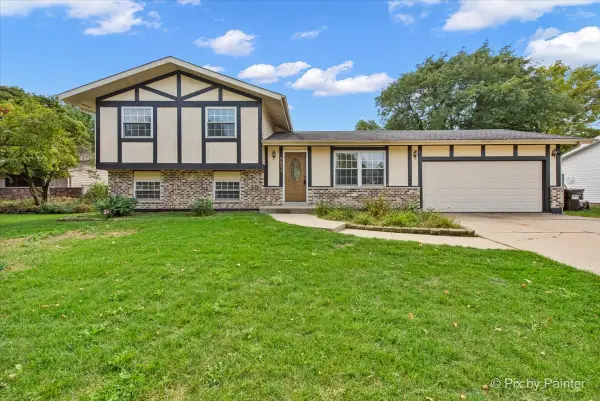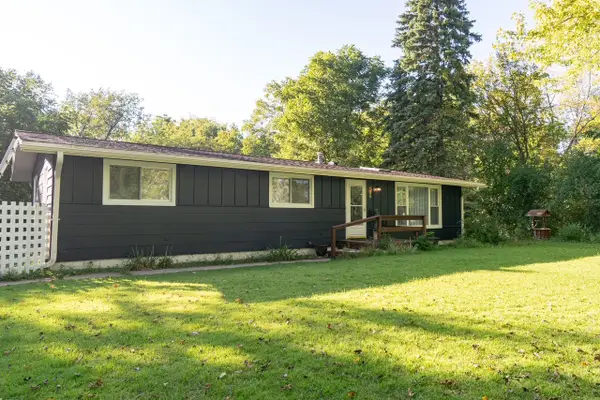2912 Magellan Drive, McHenry, IL 60051
Local realty services provided by:Better Homes and Gardens Real Estate Connections
2912 Magellan Drive,McHenry, IL 60051
$279,900
- 2 Beds
- 1 Baths
- 1,632 sq. ft.
- Single family
- Pending
Listed by:susan wilms
Office:coldwell banker hometrust, r.e
MLS#:12357368
Source:MLSNI
Price summary
- Price:$279,900
- Price per sq. ft.:$171.51
- Monthly HOA dues:$12.5
About this home
Welcome to a spacious ranch style home sitting on a large lot with generous rooms sizes and great Chain O Lake water rights. ~August 2025 New Roof on House & Garage ~ Boasting 1600+ square ft this 6 room/ 2 bedrm/1 bath home belongs to a small homeowner community ~approximately ~30 homes ~ that have a unique piece of waterfront property with direct access to Pistakee Bay! There is a Beach house, docks, boat slips (waitlist req'd), park, sandy beach, picnic area and a fire pit for gathering....all of this just a 5 minute stroll or a 2 minute golf cart ride from the house! Other features include: hardwood floors in LR, hallway and both bedrooms ... ceramic tile in kitchen and eating area and cozy carpeting in the large family with vaulted ceiling and a beautiful stone fireplace. The primary bedroom is quite large with a 2nd stone fireplace, a nice walk-in closet, hardwood floors, lots of windows and a beautiful knotty pine ceiling. The Living room is open and airy with lots of bright light and original hardwood floors. The Kitchen boasts numerous cabinets for extra storage, under cabinet lighting and all appliances included too! Over the years....some newer windows were installed, slider doors were replaced, siding on garage and house was installed and a newer brick flooring was laid in bath. More recently, the furnace was replaced, the driveway was redone and the brick paver patio was installed. Some work is still needed, but house has good bones! The Sliders from the back family room open to the new patio, provide grilling opportunities and quick access to the 2.5 car garage .... all of this adjoins a mostly fenced backyard! Conveniently located to schools, shopping and many main road arteries for easy commenting. ~~ See this today and start packing tomorrow ~~
Contact an agent
Home facts
- Listing ID #:12357368
- Added:128 day(s) ago
- Updated:September 25, 2025 at 01:28 PM
Rooms and interior
- Bedrooms:2
- Total bathrooms:1
- Full bathrooms:1
- Living area:1,632 sq. ft.
Heating and cooling
- Cooling:Central Air
- Heating:Forced Air, Natural Gas
Structure and exterior
- Roof:Asphalt
- Building area:1,632 sq. ft.
Schools
- High school:Mchenry Campus
- Middle school:Mchenry Middle School
- Elementary school:Mchenry Middle School
Finances and disclosures
- Price:$279,900
- Price per sq. ft.:$171.51
- Tax amount:$5,575 (2024)
New listings near 2912 Magellan Drive
- New
 $275,000Active3 beds 2 baths976 sq. ft.
$275,000Active3 beds 2 baths976 sq. ft.1621 W Joyce Avenue, McHenry, IL 60051
MLS# 12454665Listed by: KELLER WILLIAMS SUCCESS REALTY - Open Sat, 11am to 1pmNew
 $319,900Active3 beds 2 baths1,554 sq. ft.
$319,900Active3 beds 2 baths1,554 sq. ft.2408 W Fairview Lane, McHenry, IL 60051
MLS# 12477885Listed by: BERKSHIRE HATHAWAY HOMESERVICES STARCK REAL ESTATE - Open Sat, 3 to 5pmNew
 $299,000Active3 beds 2 baths1,164 sq. ft.
$299,000Active3 beds 2 baths1,164 sq. ft.1320 Meadow Lane, McHenry, IL 60050
MLS# 12479989Listed by: RE/MAX PLAZA - Open Sat, 1 to 3pmNew
 $305,000Active3 beds 2 baths1,534 sq. ft.
$305,000Active3 beds 2 baths1,534 sq. ft.2807 Myang Avenue, McHenry, IL 60050
MLS# 12479958Listed by: KELLER WILLIAMS SUCCESS REALTY - New
 $309,000Active3 beds 2 baths1,506 sq. ft.
$309,000Active3 beds 2 baths1,506 sq. ft.5011 Sandburg Drive, McHenry, IL 60050
MLS# 12479044Listed by: REAL 1 REALTY  $329,000Pending3 beds 4 baths1,455 sq. ft.
$329,000Pending3 beds 4 baths1,455 sq. ft.4617 Home Avenue, McHenry, IL 60050
MLS# 12478569Listed by: NALLEY REALTY- New
 $435,000Active3 beds 3 baths2,281 sq. ft.
$435,000Active3 beds 3 baths2,281 sq. ft.6722 Killala Lane, McHenry, IL 60050
MLS# 12476414Listed by: KELLER WILLIAMS SUCCESS REALTY - New
 $275,000Active4 beds 1 baths1,558 sq. ft.
$275,000Active4 beds 1 baths1,558 sq. ft.3105 Still Hill Drive, McHenry, IL 60050
MLS# 12427651Listed by: STONEBRIDGE REALTY LLC - New
 $329,900Active4 beds 2 baths2,192 sq. ft.
$329,900Active4 beds 2 baths2,192 sq. ft.105 N Sumac Avenue, McHenry, IL 60051
MLS# 12475922Listed by: RE/MAX LIBERTY - New
 $462,500Active4 beds 4 baths2,016 sq. ft.
$462,500Active4 beds 4 baths2,016 sq. ft.6409 Donegal Lane, McHenry, IL 60050
MLS# 12477477Listed by: BEYCOME BROKERAGE REALTY LLC
