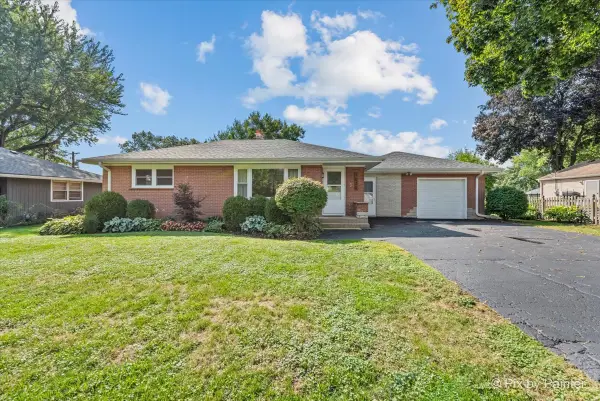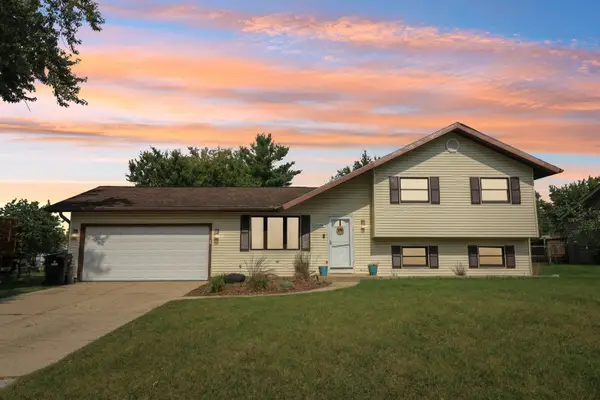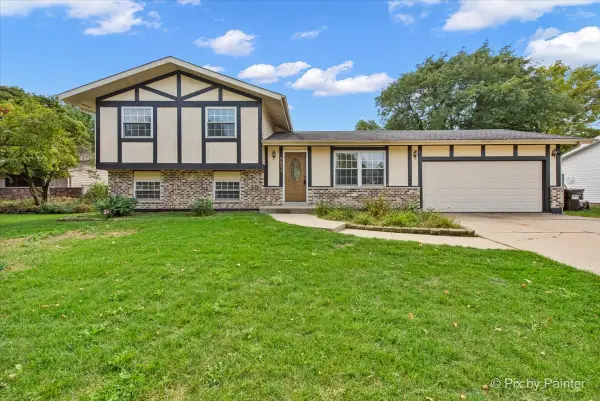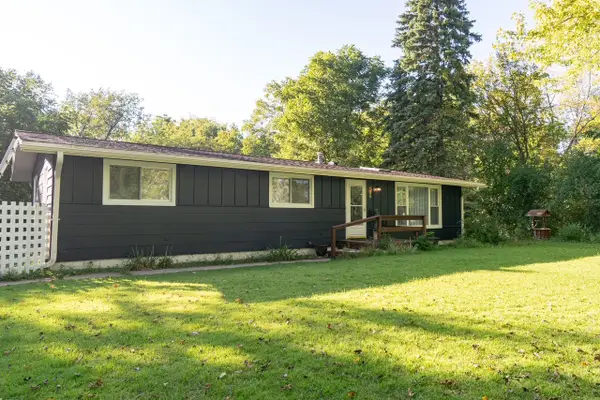3206 Turnberry Drive, McHenry, IL 60050
Local realty services provided by:Better Homes and Gardens Real Estate Star Homes
3206 Turnberry Drive,McHenry, IL 60050
$375,000
- 3 Beds
- 3 Baths
- 1,766 sq. ft.
- Single family
- Pending
Listed by:kymberli saragaglia
Office:royal family real estate
MLS#:12470615
Source:MLSNI
Price summary
- Price:$375,000
- Price per sq. ft.:$212.34
About this home
Welcome to this open and inviting 3 bedroom, 3 bathroom ranch in the heart of Green Valley - just blocks from Knox Park and close to the Downtown Riverwalk! Home boasts 9-foot ceilings and gorgeous wood beams stretching across the expansive great room, this home blends warmth and functionality. The great room includes a possible wet bar, space for dining, and access to the deck - perfect for entertaining. The spacious kitchen features black Jenn-Air appliances, abundant cabinetry, and a large island with seating. Just off the kitchen, enjoy a cozy sunroom nook with a bay window and walk-out access to the wraparound deck. The generous primary suite offers room for a sitting area, a walk-in closet, and an ensuite with dual sinks. Two additional bedrooms and two more full bathrooms make this home ideal for families or guests. Also, a large bonus room (with separate entrance) 3rd car garage space that has been finished (including heat) and converted into a fantastic space for an office, art studio or workshop - including cabinets and dual exterior access, and of course access to the garage equipped with high ceilings plus a pull-down attic for added storage. You'll also find a 4' dry crawl space with multiple access points and electricity for even more storage options. Step outside to a fully fenced backyard with an L-shaped painted deck, attached gas grill (gas line connected), and a massive concrete driveway with a 15x15 front patio. And for garden lovers, this home is truly special - meticulous flower gardens have been thoughtfully planted so something is always in bloom during the growing seasons. From hyacinths and tulips in early spring to peonies, irises, weigela, and trumpet flowers later in the season, the vibrant landscaping adds charm and beauty to this wonderful property. Updates include: washer/dryer (2021), furnace & A/C (2015), water heater (2015). With community amenities like a pool, tennis courts, and recreation center nearby, and only a mile from downtown dining and shops - this home truly has it all. Don't miss your chance to make it yours!
Contact an agent
Home facts
- Year built:1991
- Listing ID #:12470615
- Added:110 day(s) ago
- Updated:September 25, 2025 at 01:28 PM
Rooms and interior
- Bedrooms:3
- Total bathrooms:3
- Full bathrooms:3
- Living area:1,766 sq. ft.
Heating and cooling
- Cooling:Central Air
- Heating:Forced Air, Natural Gas
Structure and exterior
- Roof:Asphalt
- Year built:1991
- Building area:1,766 sq. ft.
Schools
- Middle school:Mchenry Middle School
- Elementary school:Edgebrook Elementary School
Utilities
- Water:Public
- Sewer:Public Sewer
Finances and disclosures
- Price:$375,000
- Price per sq. ft.:$212.34
- Tax amount:$4,231 (2023)
New listings near 3206 Turnberry Drive
- New
 $275,000Active3 beds 2 baths976 sq. ft.
$275,000Active3 beds 2 baths976 sq. ft.1621 W Joyce Avenue, McHenry, IL 60051
MLS# 12454665Listed by: KELLER WILLIAMS SUCCESS REALTY - Open Sat, 11am to 1pmNew
 $319,900Active3 beds 2 baths1,554 sq. ft.
$319,900Active3 beds 2 baths1,554 sq. ft.2408 W Fairview Lane, McHenry, IL 60051
MLS# 12477885Listed by: BERKSHIRE HATHAWAY HOMESERVICES STARCK REAL ESTATE - Open Sat, 3 to 5pmNew
 $299,000Active3 beds 2 baths1,164 sq. ft.
$299,000Active3 beds 2 baths1,164 sq. ft.1320 Meadow Lane, McHenry, IL 60050
MLS# 12479989Listed by: RE/MAX PLAZA - Open Sat, 1 to 3pmNew
 $305,000Active3 beds 2 baths1,534 sq. ft.
$305,000Active3 beds 2 baths1,534 sq. ft.2807 Myang Avenue, McHenry, IL 60050
MLS# 12479958Listed by: KELLER WILLIAMS SUCCESS REALTY - New
 $309,000Active3 beds 2 baths1,506 sq. ft.
$309,000Active3 beds 2 baths1,506 sq. ft.5011 Sandburg Drive, McHenry, IL 60050
MLS# 12479044Listed by: REAL 1 REALTY  $329,000Pending3 beds 4 baths1,455 sq. ft.
$329,000Pending3 beds 4 baths1,455 sq. ft.4617 Home Avenue, McHenry, IL 60050
MLS# 12478569Listed by: NALLEY REALTY- New
 $435,000Active3 beds 3 baths2,281 sq. ft.
$435,000Active3 beds 3 baths2,281 sq. ft.6722 Killala Lane, McHenry, IL 60050
MLS# 12476414Listed by: KELLER WILLIAMS SUCCESS REALTY - New
 $275,000Active4 beds 1 baths1,558 sq. ft.
$275,000Active4 beds 1 baths1,558 sq. ft.3105 Still Hill Drive, McHenry, IL 60050
MLS# 12427651Listed by: STONEBRIDGE REALTY LLC - New
 $329,900Active4 beds 2 baths2,192 sq. ft.
$329,900Active4 beds 2 baths2,192 sq. ft.105 N Sumac Avenue, McHenry, IL 60051
MLS# 12475922Listed by: RE/MAX LIBERTY - New
 $462,500Active4 beds 4 baths2,016 sq. ft.
$462,500Active4 beds 4 baths2,016 sq. ft.6409 Donegal Lane, McHenry, IL 60050
MLS# 12477477Listed by: BEYCOME BROKERAGE REALTY LLC
