3511 W Shepherd Hill Lane, McHenry, IL 60050
Local realty services provided by:Better Homes and Gardens Real Estate Connections
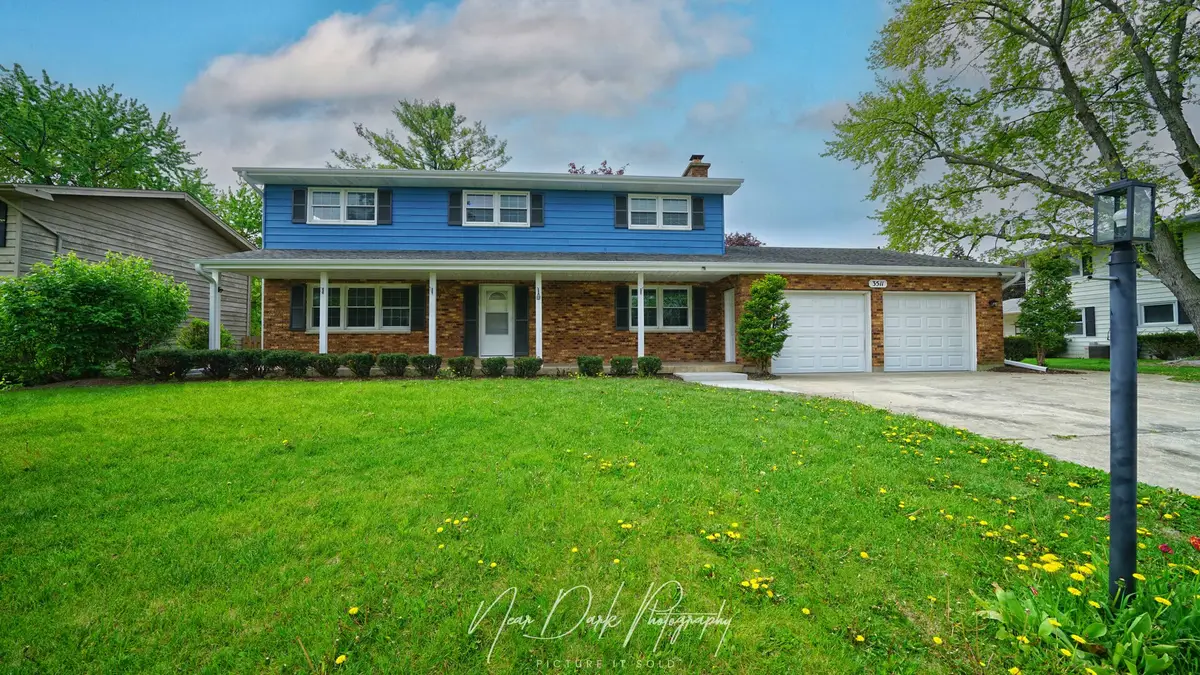
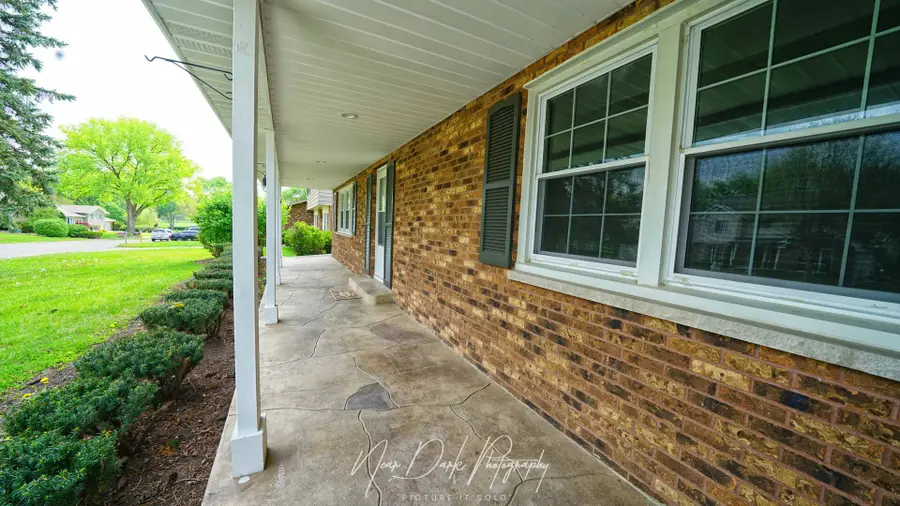

3511 W Shepherd Hill Lane,McHenry, IL 60050
$399,900
- 4 Beds
- 4 Baths
- 2,352 sq. ft.
- Single family
- Pending
Listed by:scott freitag
Office:keller williams north shore west
MLS#:12367444
Source:MLSNI
Price summary
- Price:$399,900
- Price per sq. ft.:$170.03
About this home
Welcome to Your Forever Home! Quietly nestled in a desirable golf course community and within walking distance to schools and the charming downtown area, this stunning home truly has it all. Featuring 4 spacious bedrooms, 3.5 luxurious bathrooms, a beautifully finished basement, and two welcoming family rooms on the main level, there's room for everyone to live, relax, and entertain. A large laundry room and formal dining room complete the smart layout. Let's start with the heart of the home: the remodeled chef's kitchen. Enjoy sleek quartz countertops, soft-close cabinets and drawers, and brand-new stainless steel appliances-a dream for any cook. Each oversized bedroom offers a peaceful retreat, perfect for any age or lifestyle. The fully renovated bathrooms exude modern luxury and comfort. One of the family rooms features a charming brick fireplace, ideal for cozy nights and holiday traditions. Large windows throughout flood the space with natural light, creating a warm and inviting atmosphere. The completely redone basement offers ample storage and incredible space for entertaining, hosting game nights, or enjoying movies with loved ones. This is the one you've been waiting for-schedule your showing today and fall in love!
Contact an agent
Home facts
- Year built:1976
- Listing Id #:12367444
- Added:90 day(s) ago
- Updated:August 13, 2025 at 07:39 AM
Rooms and interior
- Bedrooms:4
- Total bathrooms:4
- Full bathrooms:3
- Half bathrooms:1
- Living area:2,352 sq. ft.
Heating and cooling
- Cooling:Central Air
- Heating:Natural Gas
Structure and exterior
- Year built:1976
- Building area:2,352 sq. ft.
Utilities
- Water:Public
- Sewer:Public Sewer
Finances and disclosures
- Price:$399,900
- Price per sq. ft.:$170.03
- Tax amount:$10,005 (2023)
New listings near 3511 W Shepherd Hill Lane
- New
 $159,500Active2 beds 2 baths1,128 sq. ft.
$159,500Active2 beds 2 baths1,128 sq. ft.4710 W Northfox Lane #3, McHenry, IL 60050
MLS# 12446553Listed by: BERKSHIRE HATHAWAY HOMESERVICES STARCK REAL ESTATE - New
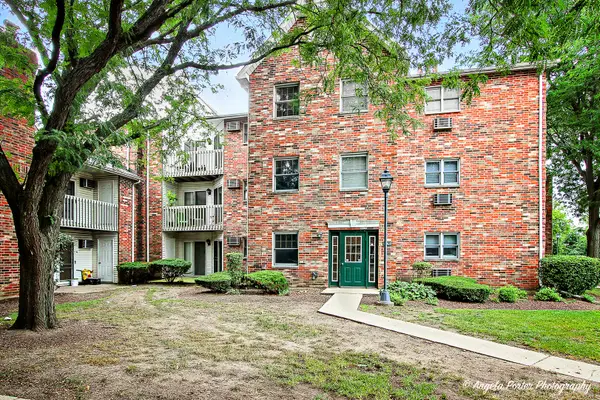 $164,900Active1 beds 1 baths725 sq. ft.
$164,900Active1 beds 1 baths725 sq. ft.4305 W Shamrock Lane #2B, McHenry, IL 60050
MLS# 12434317Listed by: RE/MAX PLAZA - New
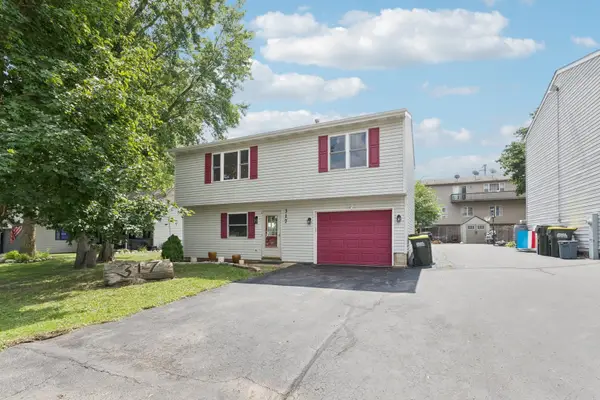 $279,999Active2 beds 2 baths1,438 sq. ft.
$279,999Active2 beds 2 baths1,438 sq. ft.317 W Riverside Drive, McHenry, IL 60051
MLS# 12446370Listed by: REDFIN CORPORATION - Open Sat, 12 to 2pmNew
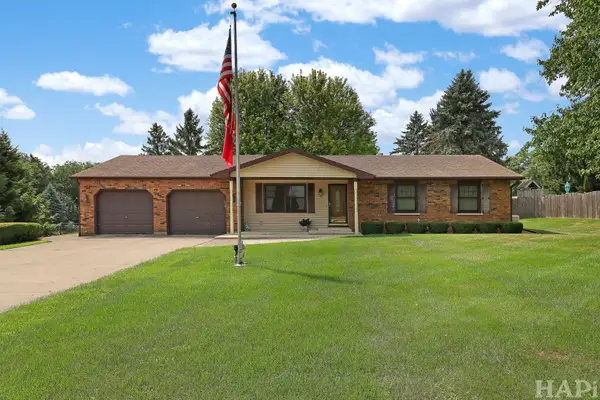 $399,000Active3 beds 2 baths1,704 sq. ft.
$399,000Active3 beds 2 baths1,704 sq. ft.3701 W Berkshire Drive, McHenry, IL 60051
MLS# 12445798Listed by: KELLER WILLIAMS SUCCESS REALTY - New
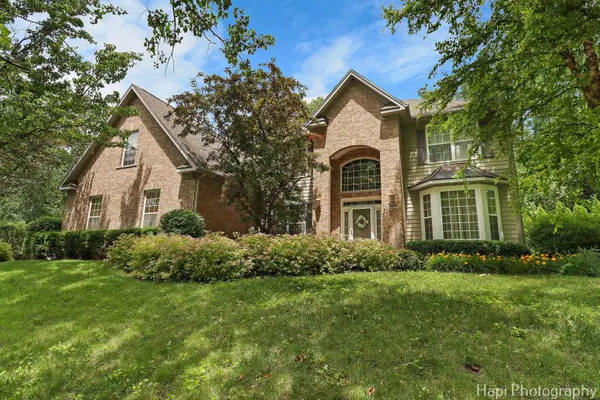 $649,900Active4 beds 3 baths3,558 sq. ft.
$649,900Active4 beds 3 baths3,558 sq. ft.1606 Tecumseh Drive, McHenry, IL 60050
MLS# 12445705Listed by: KELLER WILLIAMS SUCCESS REALTY - New
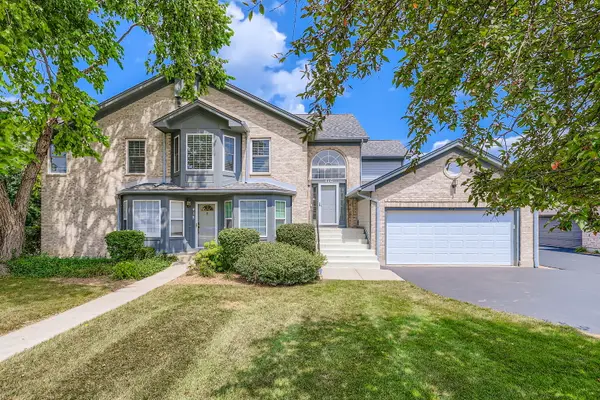 $285,000Active3 beds 2 baths1,709 sq. ft.
$285,000Active3 beds 2 baths1,709 sq. ft.416 Kresswood Drive #D, McHenry, IL 60050
MLS# 12443533Listed by: RE/MAX AT HOME - Open Sat, 12 to 2pmNew
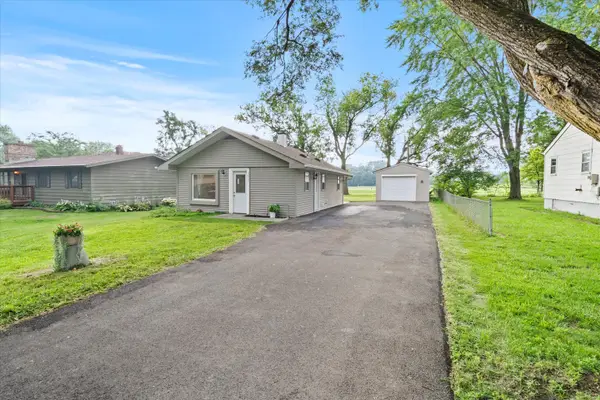 $250,000Active2 beds 1 baths768 sq. ft.
$250,000Active2 beds 1 baths768 sq. ft.3015 Virginia Avenue, McHenry, IL 60050
MLS# 12440109Listed by: BERKSHIRE HATHAWAY HOMESERVICES STARCK REAL ESTATE - New
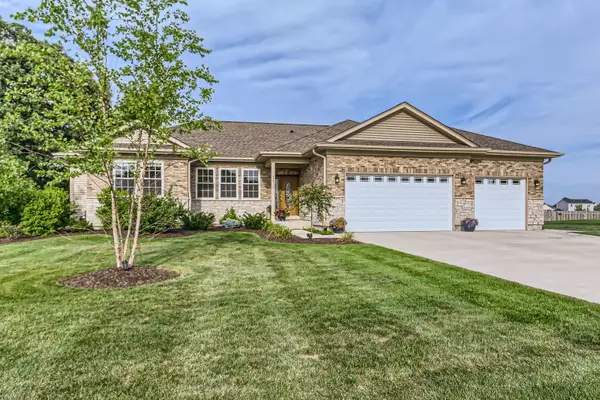 $539,000Active3 beds 3 baths2,500 sq. ft.
$539,000Active3 beds 3 baths2,500 sq. ft.112 Farmstead Court, McHenry, IL 60050
MLS# 12440510Listed by: HOMESMART CONNECT LLC - New
 $238,900Active2 beds 1 baths817 sq. ft.
$238,900Active2 beds 1 baths817 sq. ft.1506 N River Road, McHenry, IL 60051
MLS# 12443804Listed by: BAIRD & WARNER - Open Sat, 12 to 2pmNew
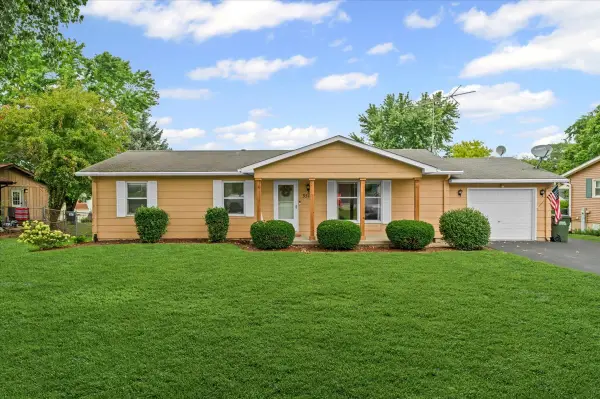 $299,000Active3 beds 2 baths1,056 sq. ft.
$299,000Active3 beds 2 baths1,056 sq. ft.3510 Vine Street, McHenry, IL 60050
MLS# 12440385Listed by: BAIRD & WARNER

