3616 Grand Avenue, McHenry, IL 60050
Local realty services provided by:Better Homes and Gardens Real Estate Connections
Listed by:jeffrey karnes
Office:all waterfront real estate plus
MLS#:12456459
Source:MLSNI
Price summary
- Price:$365,000
- Price per sq. ft.:$320.18
About this home
This tastefully remodeled mid-century brick ranch offers an original open floor plan which was very modern for the time (original prints can be provided), three bedrooms and two full bathrooms blending classic 1960 charm including original built-in drop-down writer's desk, built-in linen cabinets & laundry chute, along with fabulous modern design and updates. Fantastic in-town location, this home boasts gorgeous new hardwood floors and stunning custom window treatments throughout including plantation shutters in the living and dining rooms and attractive blackout shades in the bedrooms. The updated kitchen impresses with new cabinets, quartz countertops, coffee bar, and sleek glass minimalist Samsung appliances, while the remodeled main floor bathroom shines with elegant tiles, double sink vanity and a large walk-in glass shower. Updated side entry area & new stairs to the basement and spacious finished lower level that expands your living area with a large yet cozy family room, separate exercise area / office with loft-style brick wall, beautifully remodeled full bathroom, huge walk-in closet, and laundry room with washer, dryer and sink... all enhanced by new flooring, recessed lighting, and fresh trim. Recent upgrades include new boiler installed in 2021, water softener, electrical panel upgrade, front and back landscaping, and a modern fenced patio all added in 2022. Private back patio ideal for relaxing or entertaining, the serene back yard with the most enchanting tree offering a canopy over the property. Not to mention the newly finished and expanded extra deep garage with an extra-high door perfect for accommodating large/long/tall trucks & SUVs. Additional outdoor storage is provided by the big new matching "Tuff" shed! This move-in-ready home is truly a must-see! DO NOT MISS THIS ONE!
Contact an agent
Home facts
- Year built:1960
- Listing ID #:12456459
- Added:1 day(s) ago
- Updated:August 29, 2025 at 10:40 PM
Rooms and interior
- Bedrooms:3
- Total bathrooms:2
- Full bathrooms:2
- Living area:1,140 sq. ft.
Heating and cooling
- Cooling:Central Air
- Heating:Natural Gas, Steam
Structure and exterior
- Roof:Asphalt
- Year built:1960
- Building area:1,140 sq. ft.
- Lot area:0.17 Acres
Schools
- High school:Mchenry Campus
- Middle school:Mchenry Middle School
- Elementary school:Hilltop Elementary School
Utilities
- Water:Public
- Sewer:Public Sewer
Finances and disclosures
- Price:$365,000
- Price per sq. ft.:$320.18
- Tax amount:$3,930 (2024)
New listings near 3616 Grand Avenue
- New
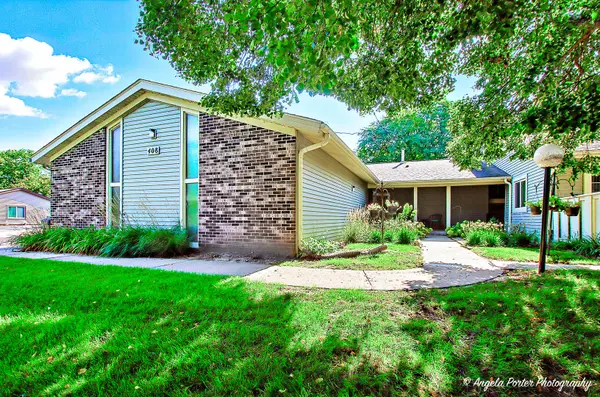 $205,000Active2 beds 2 baths1,112 sq. ft.
$205,000Active2 beds 2 baths1,112 sq. ft.408 Waters Edge Drive #D, McHenry, IL 60050
MLS# 12458406Listed by: RE/MAX PLAZA - New
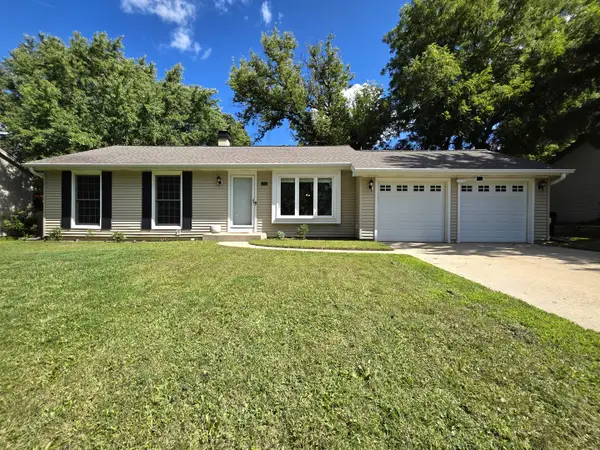 $299,000Active3 beds 1 baths1,120 sq. ft.
$299,000Active3 beds 1 baths1,120 sq. ft.5206 W Dartmoor Drive, McHenry, IL 60050
MLS# 12458457Listed by: REALTY OF AMERICA, LLC - New
 $520,000Active4 beds 3 baths2,902 sq. ft.
$520,000Active4 beds 3 baths2,902 sq. ft.2313 Tyler Trail, McHenry, IL 60051
MLS# 12458194Listed by: COLDWELL BANKER REALTY - New
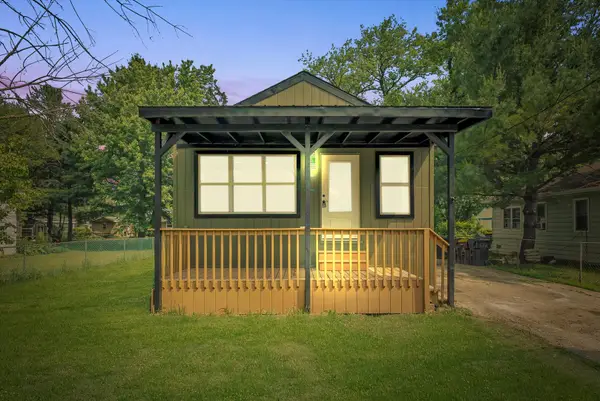 $269,000Active3 beds 2 baths800 sq. ft.
$269,000Active3 beds 2 baths800 sq. ft.114 Maple Street, McHenry, IL 60051
MLS# 12457786Listed by: PAYES REAL ESTATE GROUP - New
 $329,000Active3 beds 2 baths1,500 sq. ft.
$329,000Active3 beds 2 baths1,500 sq. ft.2508 Lilac Street, McHenry, IL 60051
MLS# 12457138Listed by: BAIRD & WARNER - New
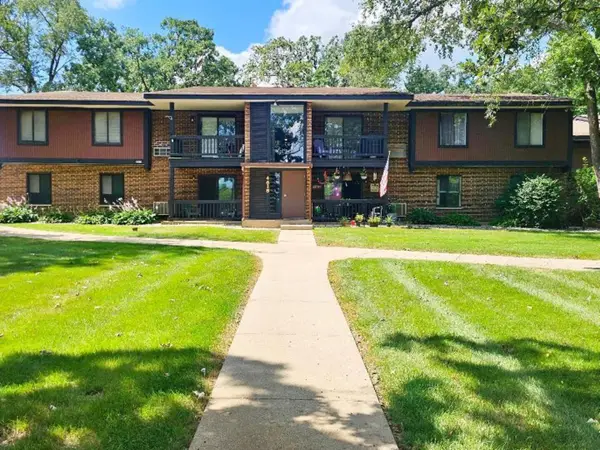 $162,500Active2 beds 2 baths1,174 sq. ft.
$162,500Active2 beds 2 baths1,174 sq. ft.4618 W Northfox Lane #6, McHenry, IL 60050
MLS# 12457344Listed by: RE/MAX CONNECTIONS II - New
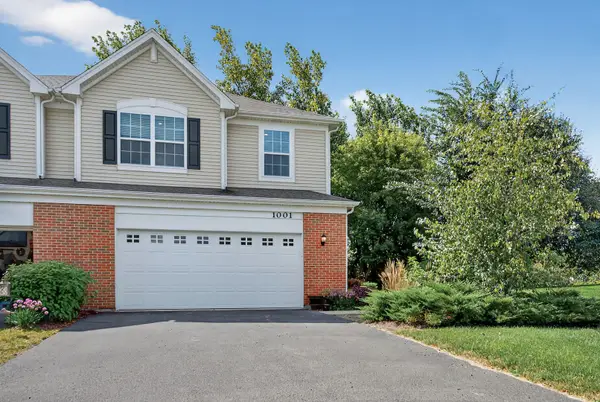 $315,000Active3 beds 3 baths1,717 sq. ft.
$315,000Active3 beds 3 baths1,717 sq. ft.1001 Draper Road, McHenry, IL 60050
MLS# 12450114Listed by: REDFIN CORPORATION 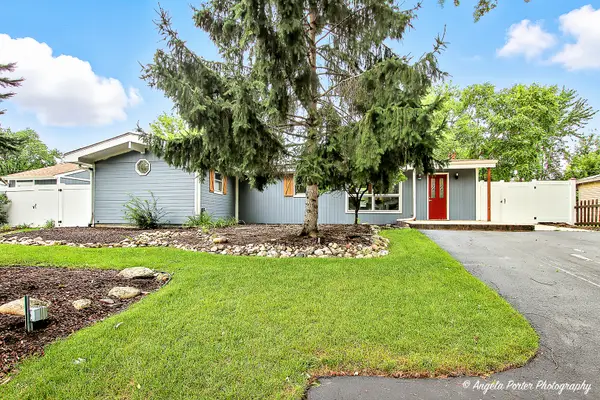 $299,900Pending3 beds 1 baths1,248 sq. ft.
$299,900Pending3 beds 1 baths1,248 sq. ft.806 Nancy Lane, McHenry, IL 60051
MLS# 12456625Listed by: DREAM REAL ESTATE, INC.- Open Sat, 11am to 1pmNew
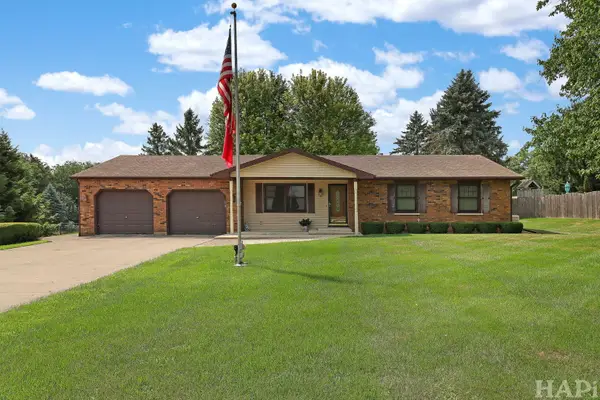 $379,900Active3 beds 2 baths1,704 sq. ft.
$379,900Active3 beds 2 baths1,704 sq. ft.3701 W Berkshire Drive, McHenry, IL 60051
MLS# 12456507Listed by: KELLER WILLIAMS SUCCESS REALTY
