3705 W Anne Street, McHenry, IL 60050
Local realty services provided by:Better Homes and Gardens Real Estate Star Homes
3705 W Anne Street,McHenry, IL 60050
$340,000
- 3 Beds
- 2 Baths
- 1,127 sq. ft.
- Single family
- Active
Listed by: susan miller
Office: dream real estate, inc.
MLS#:12472179
Source:MLSNI
Price summary
- Price:$340,000
- Price per sq. ft.:$301.69
About this home
Meticulously maintained, move in ready! The beautifully landscaped yard with low voltage lighting welcomes you. Once you enter, you will appreciate the love and care this home has had. Table space kitchen, Granite counter tops, large living room, primary bedroom suite, two additional ample bedrooms with hardwood floors and hall bath on the main floor. Gorgeous 6 panel doors and woodwork. Both bathrooms have counter height vanities with Corian tops. Finished Lower level has large family room, built in service bar with cabinets for additional storage,(entertainment center stays), functional utility room with laundry tub that doubles for craft area and the ultimate workshop/man cave. Laundry connections available on main floor and lower level. Expanded garage with furnace, water heater, large work tables and extra storage cabinets. Shed is 10x12 with electric . Double wide driveway. Exterior recently (2025) professionally painted. Anderson and Pella windows throughout. If you are looking for the "perfect" in-town rancher, this is it. Close to schools, parks, Riverwalk, downtown amenities and entertainment, Moraine Hills, Prairie Path and the mighty Fox River.
Contact an agent
Home facts
- Year built:1953
- Listing ID #:12472179
- Added:91 day(s) ago
- Updated:December 16, 2025 at 11:50 AM
Rooms and interior
- Bedrooms:3
- Total bathrooms:2
- Full bathrooms:2
- Living area:1,127 sq. ft.
Heating and cooling
- Cooling:Central Air
- Heating:Forced Air, Natural Gas
Structure and exterior
- Roof:Asphalt
- Year built:1953
- Building area:1,127 sq. ft.
Utilities
- Water:Public
- Sewer:Public Sewer
Finances and disclosures
- Price:$340,000
- Price per sq. ft.:$301.69
- Tax amount:$4,636 (2024)
New listings near 3705 W Anne Street
- New
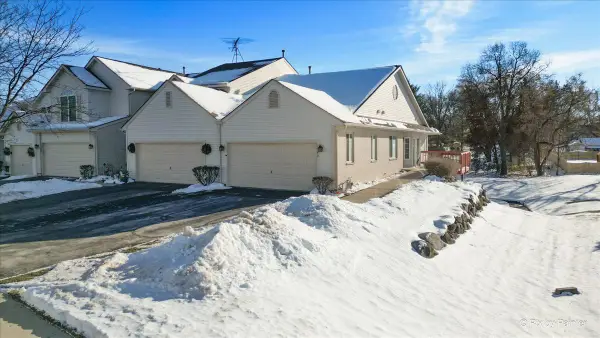 $270,000Active2 beds 3 baths1,248 sq. ft.
$270,000Active2 beds 3 baths1,248 sq. ft.1740 Pine Street, McHenry, IL 60051
MLS# 12533226Listed by: HOMESMART CONNECT LLC - New
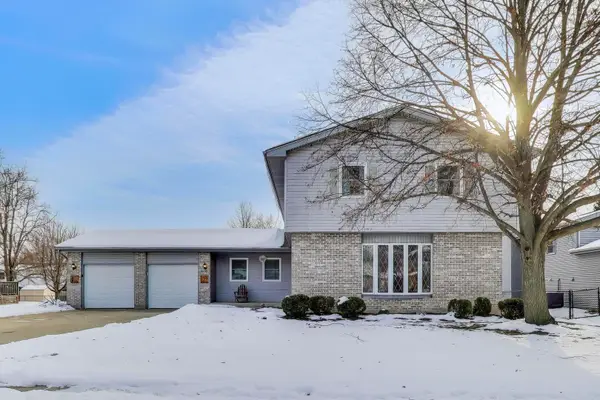 $389,900Active4 beds 3 baths2,347 sq. ft.
$389,900Active4 beds 3 baths2,347 sq. ft.3409 W Bretons Drive, McHenry, IL 60050
MLS# 12533236Listed by: BERKSHIRE HATHAWAY HOMESERVICES STARCK REAL ESTATE - New
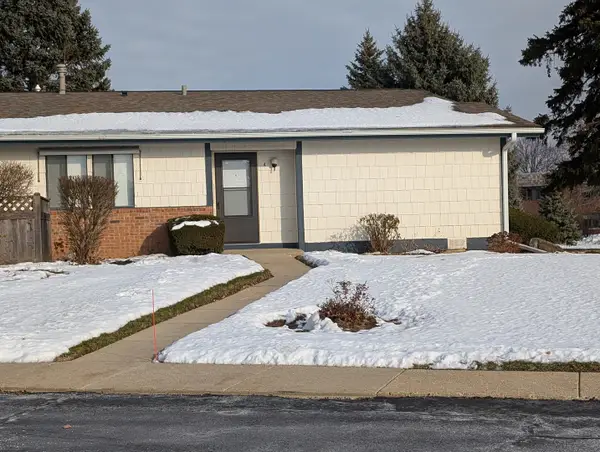 $180,000Active2 beds 1 baths1,049 sq. ft.
$180,000Active2 beds 1 baths1,049 sq. ft.4712 W Oakwood Drive #4, McHenry, IL 60050
MLS# 12532307Listed by: DREAM REAL ESTATE, INC.  $249,000Pending3 beds 2 baths1,289 sq. ft.
$249,000Pending3 beds 2 baths1,289 sq. ft.3216 Biscayne Road, McHenry, IL 60050
MLS# 12531815Listed by: RE/MAX PLAZA- New
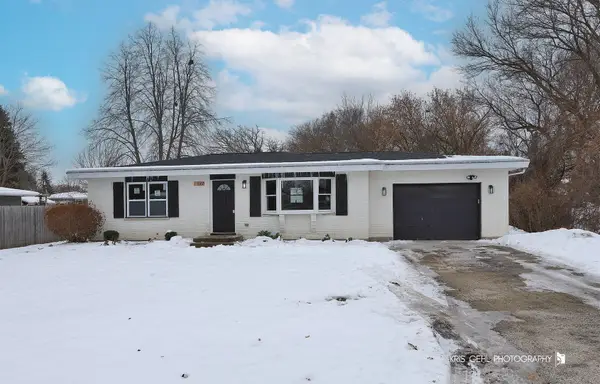 $314,000Active2 beds 1 baths1,040 sq. ft.
$314,000Active2 beds 1 baths1,040 sq. ft.1007 Oeffling Drive, McHenry, IL 60051
MLS# 12531786Listed by: RE/MAX PLAZA - New
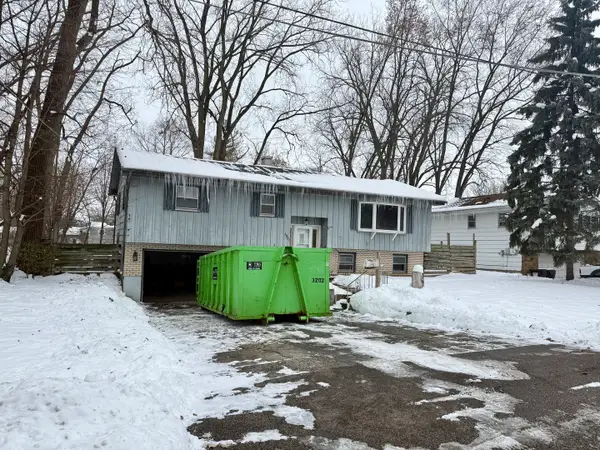 $145,000Active3 beds 2 baths
$145,000Active3 beds 2 baths1501 N Freund Avenue, McHenry, IL 60050
MLS# 12531144Listed by: HOMESMART CONNECT LLC - New
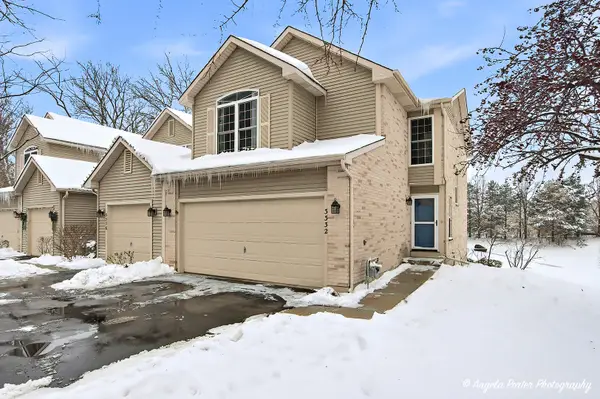 $244,900Active2 beds 3 baths1,640 sq. ft.
$244,900Active2 beds 3 baths1,640 sq. ft.Address Withheld By Seller, McHenry, IL 60051
MLS# 12530951Listed by: DREAM REAL ESTATE, INC. 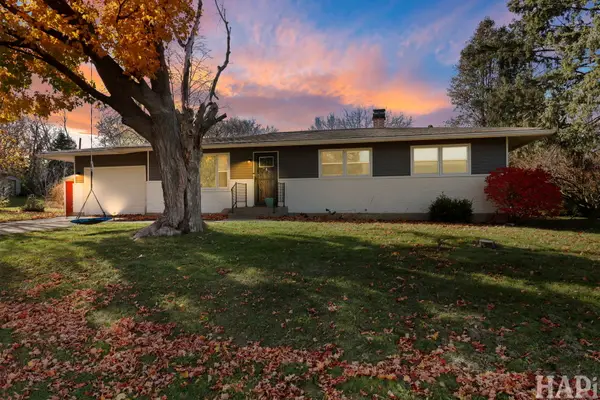 $259,000Pending3 beds 1 baths1,170 sq. ft.
$259,000Pending3 beds 1 baths1,170 sq. ft.4709 Oeffling Court, McHenry, IL 60051
MLS# 12531006Listed by: KELLER WILLIAMS SUCCESS REALTY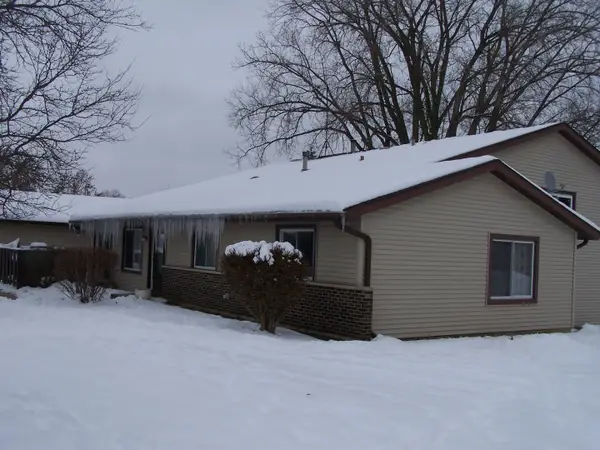 $225,000Pending3 beds 2 baths1,281 sq. ft.
$225,000Pending3 beds 2 baths1,281 sq. ft.604 Devonshire Court #B, McHenry, IL 60050
MLS# 12530805Listed by: CENTURY 21 INTEGRA- New
 $233,000Active2 beds 1 baths704 sq. ft.
$233,000Active2 beds 1 baths704 sq. ft.3013 Emily Lane, McHenry, IL 60051
MLS# 12522963Listed by: BAIRD & WARNER
