4402 Elmleaf Drive, McHenry, IL 60051
Local realty services provided by:Better Homes and Gardens Real Estate Star Homes
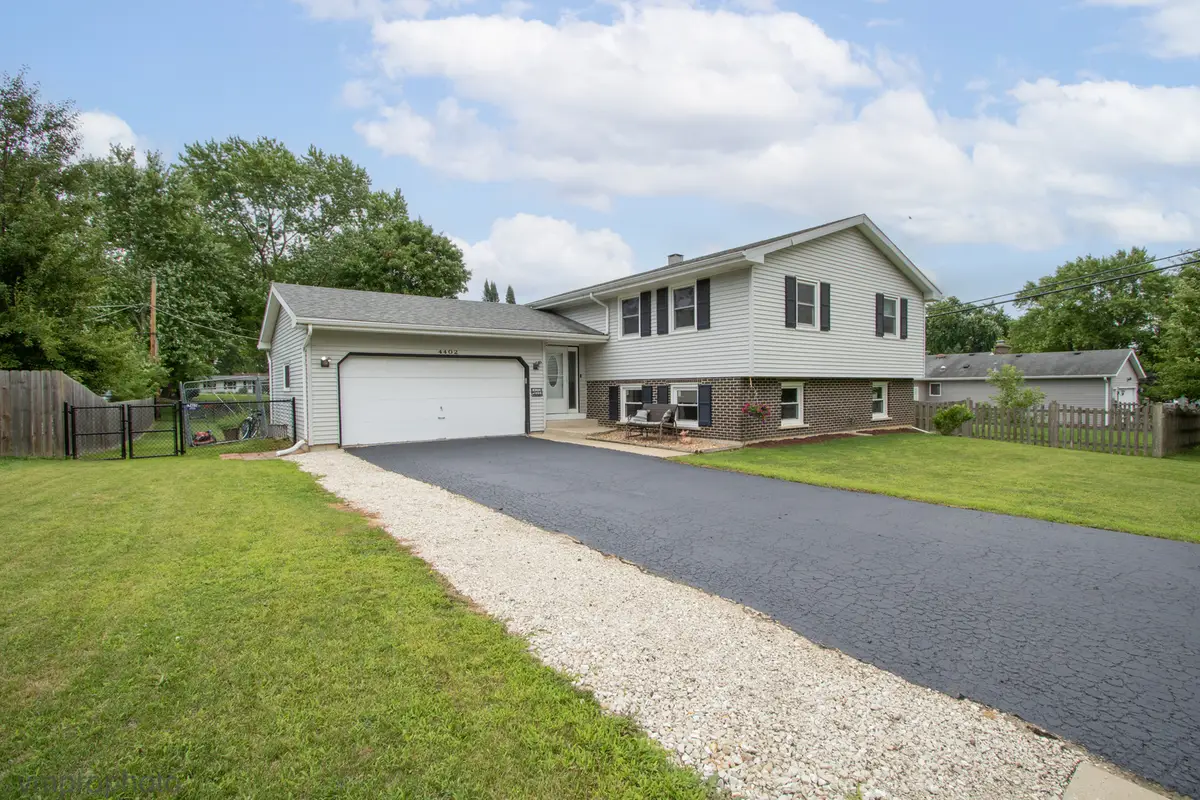
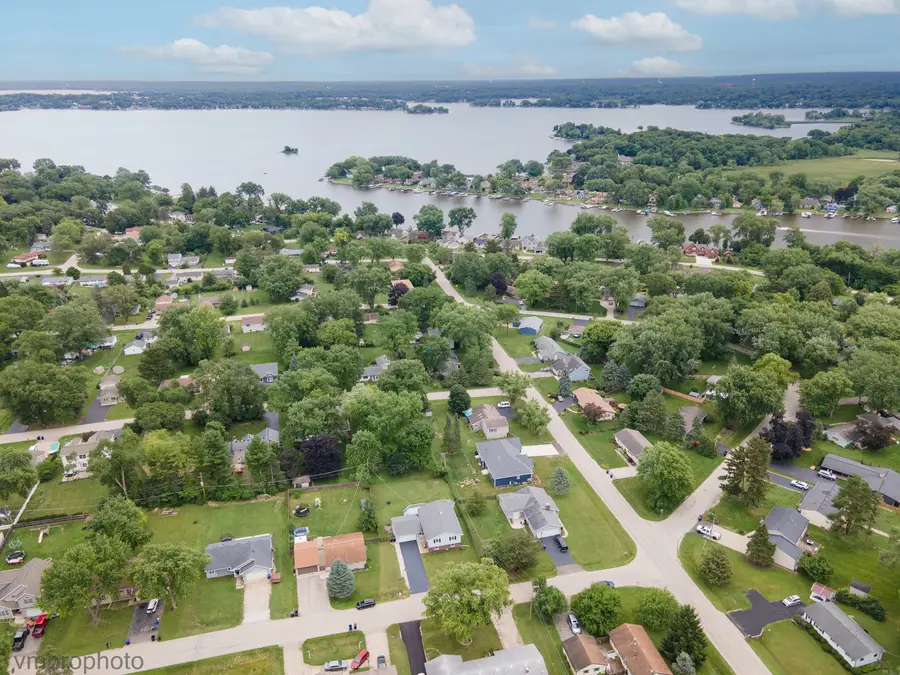
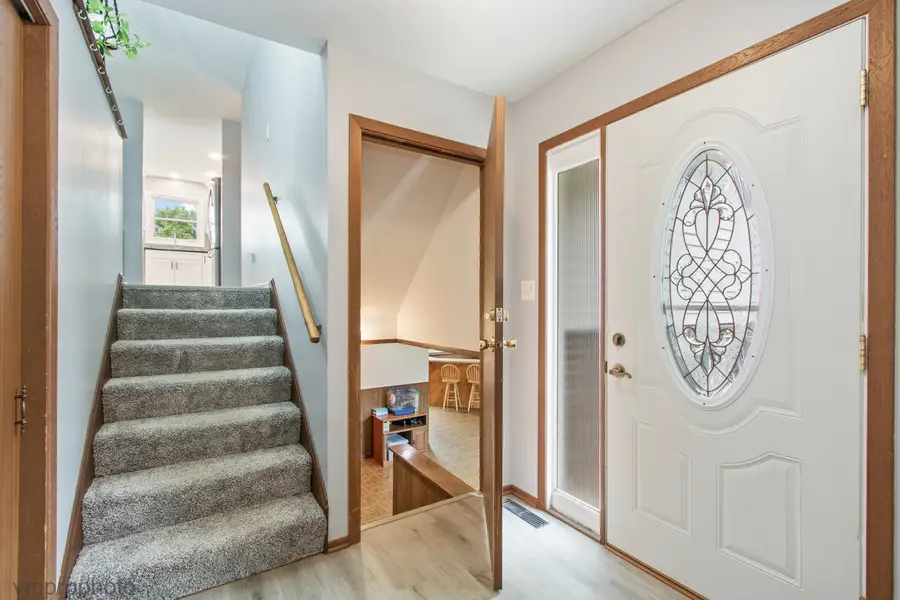
4402 Elmleaf Drive,McHenry, IL 60051
$354,900
- 3 Beds
- 3 Baths
- 2,524 sq. ft.
- Single family
- Pending
Listed by:elaine johnson
Office:sundance real estate llc.
MLS#:12422204
Source:MLSNI
Price summary
- Price:$354,900
- Price per sq. ft.:$140.61
- Monthly HOA dues:$2.92
About this home
Step inside the welcoming foyer of this spacious Pistakee Terrace Bi-Level & prepare to be wowed! Boasting roughly 2500 sqft of beautifully-updated living & entertaining spaces, an expansive backyard w/ serene wildlife views & lots of convenient storage - you won't want to miss out on the chance to call this one HOME! You're going to fall in love w/ the open floorplan & spacious, sun-filled rooms that make this home the perfect backdrop for relaxing, entertaining & hosting memorable gatherings! Enjoy interacting w/ guests as they seamlessly mingle inside & out through the sliding patio doors overlooking the massive multi-level deck leading to the sprawling, fully-fenced backyard w/ firepit. Weather not cooperating? You've got that covered, too, when you head down to the cozy LL FR & Rec Room w/ wet bar & lots of space for indoor activities & fun. There is so much to love here! This home has been lovingly cared for w/ the following updates over the years: New paint & carpet in bedrooms, freshly painted deck & driveway resealed (2025), Completely new Kitchen w/ 36" cabinets, stainless appliances & stunning granite countertops (2024), Luxury Vinyl Plank Flooring (2024), fence (2021), Complete Primary BR Bath update (2020), New Roof (2018), New H20 Heater (2017). Older updates include new vinyl-clad windows, Furnace & A/C. (2006) This home is conveniently situated on a large, level 80 x 150 lot in the highly-desirable Johnsburg School District & a wonderful lake community w/ water access at the private, members-only Pistakee Terrace Home Owners Assoc Park just 4 blocks away, where you can enjoy all the excitement that living near the incredible Chain-O-Lakes offers! Sunnyside Memorial Park w/ a playground, picnic shelter, basketball court, soccer fields, sledding hill w/ new tennis/pickleball courts coming soon is also just 5 blocks away! All this & so much more! Want to live in a wonderful community close to shopping, dining, recreation, entertaining? Check, check, check & check!!! Low unincorporated McHenry County taxes, too! What are you waiting for? Get here now & start enjoying the fun, carefee & lazy days of summer that you've dreamed of in this beautiful golf-cart/lake-community home!
Contact an agent
Home facts
- Year built:1978
- Listing Id #:12422204
- Added:27 day(s) ago
- Updated:August 13, 2025 at 07:45 AM
Rooms and interior
- Bedrooms:3
- Total bathrooms:3
- Full bathrooms:2
- Half bathrooms:1
- Living area:2,524 sq. ft.
Heating and cooling
- Cooling:Central Air
- Heating:Forced Air, Natural Gas
Structure and exterior
- Roof:Asphalt
- Year built:1978
- Building area:2,524 sq. ft.
Utilities
- Water:Public
Finances and disclosures
- Price:$354,900
- Price per sq. ft.:$140.61
- Tax amount:$5,452 (2024)
New listings near 4402 Elmleaf Drive
- New
 $159,500Active2 beds 2 baths1,128 sq. ft.
$159,500Active2 beds 2 baths1,128 sq. ft.4710 W Northfox Lane #3, McHenry, IL 60050
MLS# 12446553Listed by: BERKSHIRE HATHAWAY HOMESERVICES STARCK REAL ESTATE - New
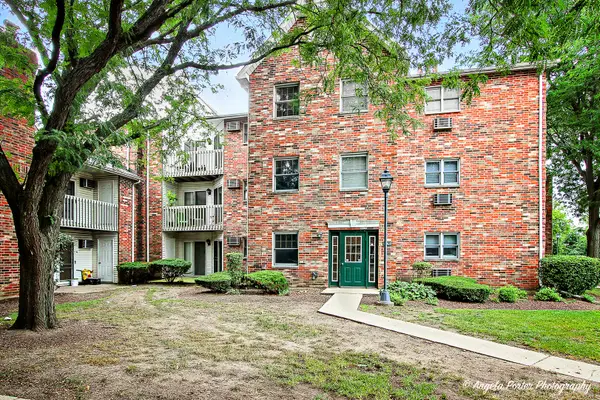 $164,900Active1 beds 1 baths725 sq. ft.
$164,900Active1 beds 1 baths725 sq. ft.4305 W Shamrock Lane #2B, McHenry, IL 60050
MLS# 12434317Listed by: RE/MAX PLAZA - New
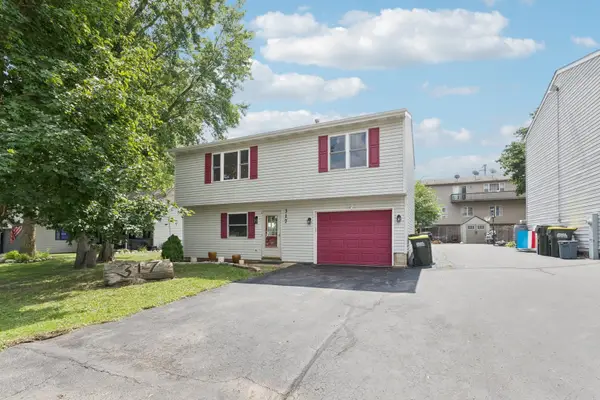 $279,999Active2 beds 2 baths1,438 sq. ft.
$279,999Active2 beds 2 baths1,438 sq. ft.317 W Riverside Drive, McHenry, IL 60051
MLS# 12446370Listed by: REDFIN CORPORATION - Open Sat, 12 to 2pmNew
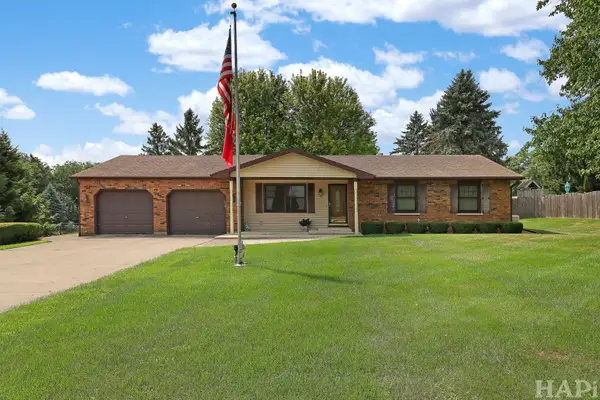 $399,000Active3 beds 2 baths1,704 sq. ft.
$399,000Active3 beds 2 baths1,704 sq. ft.3701 W Berkshire Drive, McHenry, IL 60051
MLS# 12445798Listed by: KELLER WILLIAMS SUCCESS REALTY - New
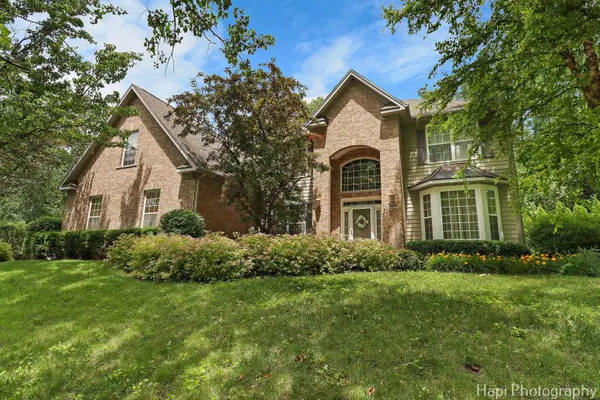 $649,900Active4 beds 3 baths3,558 sq. ft.
$649,900Active4 beds 3 baths3,558 sq. ft.1606 Tecumseh Drive, McHenry, IL 60050
MLS# 12445705Listed by: KELLER WILLIAMS SUCCESS REALTY - New
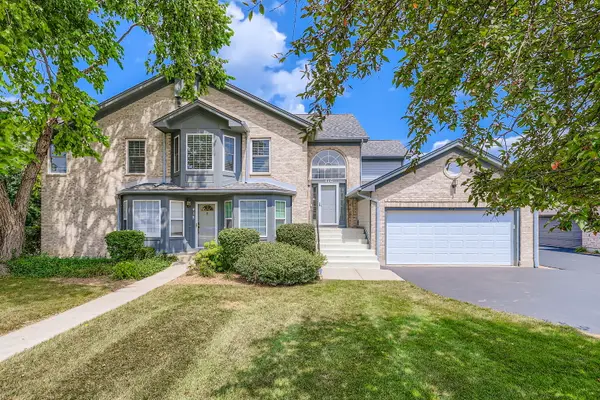 $285,000Active3 beds 2 baths1,709 sq. ft.
$285,000Active3 beds 2 baths1,709 sq. ft.416 Kresswood Drive #D, McHenry, IL 60050
MLS# 12443533Listed by: RE/MAX AT HOME - Open Sat, 12 to 2pmNew
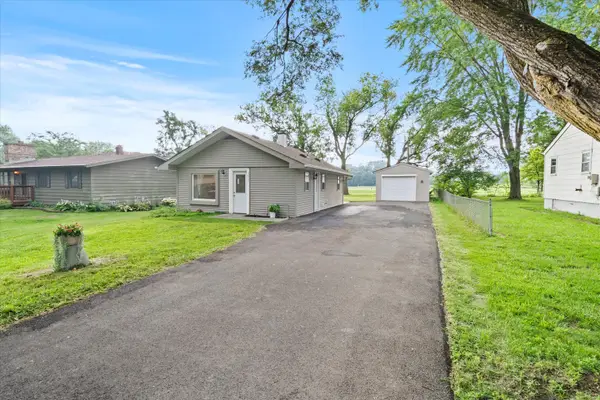 $250,000Active2 beds 1 baths768 sq. ft.
$250,000Active2 beds 1 baths768 sq. ft.3015 Virginia Avenue, McHenry, IL 60050
MLS# 12440109Listed by: BERKSHIRE HATHAWAY HOMESERVICES STARCK REAL ESTATE - New
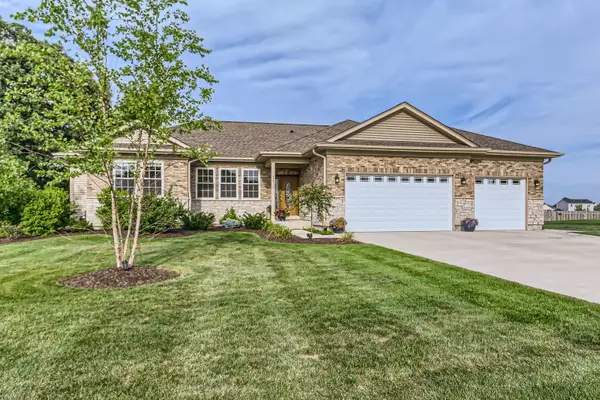 $539,000Active3 beds 3 baths2,500 sq. ft.
$539,000Active3 beds 3 baths2,500 sq. ft.112 Farmstead Court, McHenry, IL 60050
MLS# 12440510Listed by: HOMESMART CONNECT LLC - New
 $238,900Active2 beds 1 baths817 sq. ft.
$238,900Active2 beds 1 baths817 sq. ft.1506 N River Road, McHenry, IL 60051
MLS# 12443804Listed by: BAIRD & WARNER - Open Sat, 12 to 2pmNew
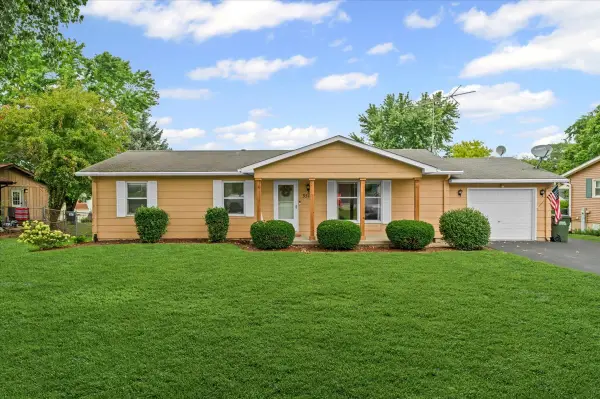 $299,000Active3 beds 2 baths1,056 sq. ft.
$299,000Active3 beds 2 baths1,056 sq. ft.3510 Vine Street, McHenry, IL 60050
MLS# 12440385Listed by: BAIRD & WARNER

