4515 Elmleaf Drive, McHenry, IL 60051
Local realty services provided by:Better Homes and Gardens Real Estate Connections
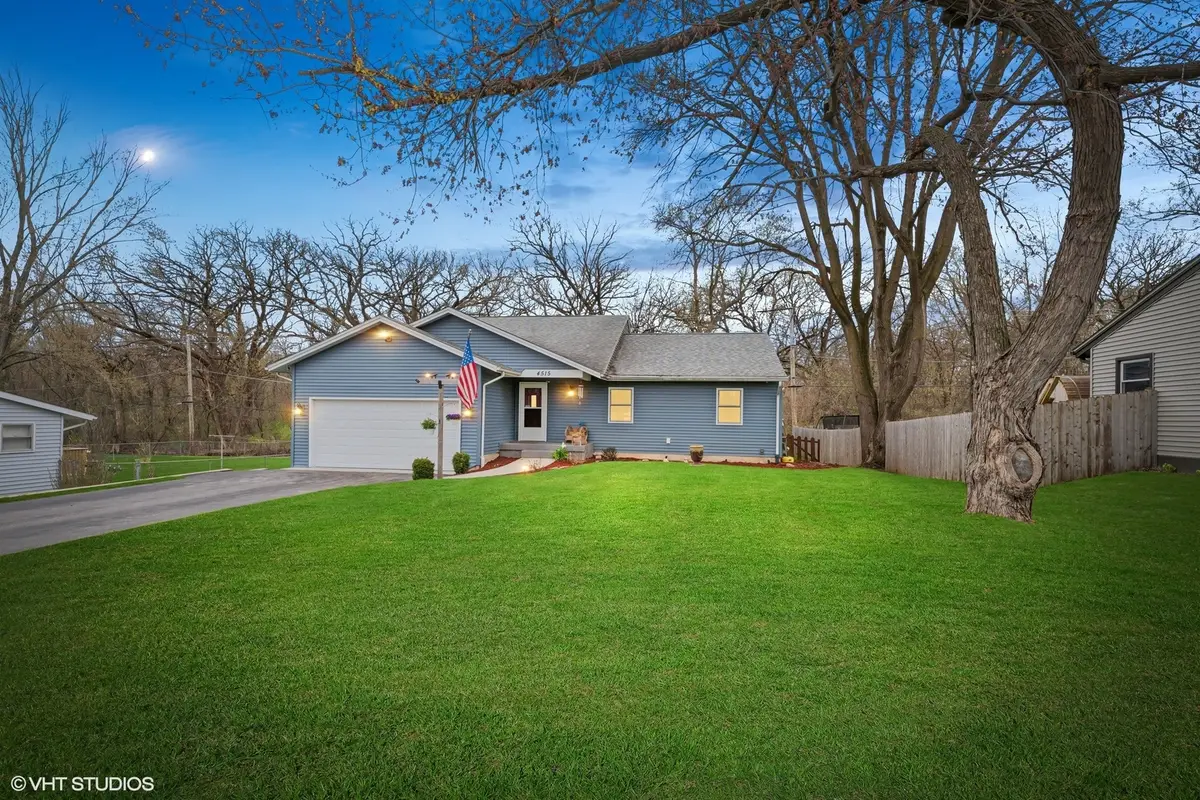
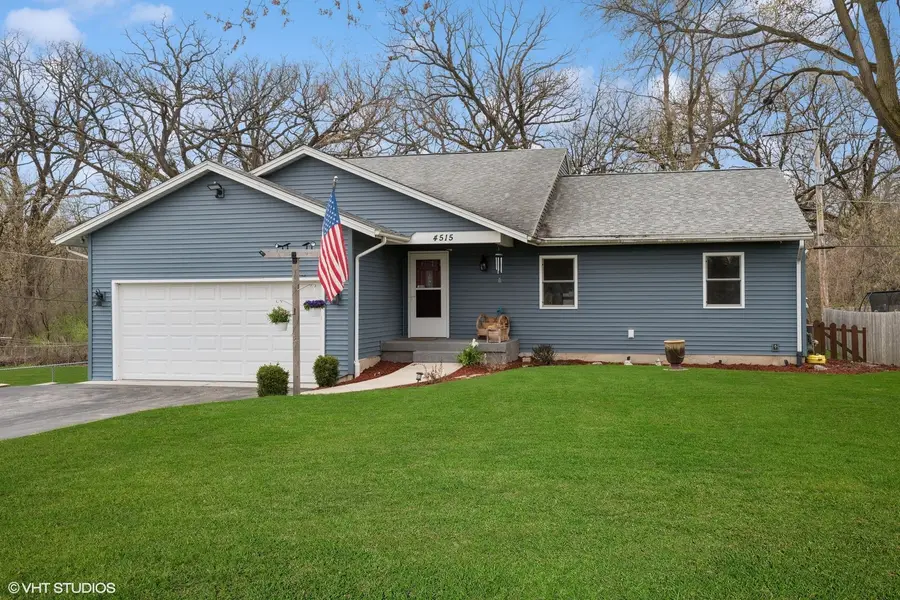

4515 Elmleaf Drive,McHenry, IL 60051
$354,900
- 3 Beds
- 2 Baths
- 1,798 sq. ft.
- Single family
- Active
Listed by:kristin kessler
Office:coldwell banker realty
MLS#:12385559
Source:MLSNI
Price summary
- Price:$354,900
- Price per sq. ft.:$197.39
- Monthly HOA dues:$2.92
About this home
This charming and surprisingly spacious split-level home is ready to impress! Living in this golf cart community will make it easy to get around and get your toys to the water! Thoughtfully designed, the layout maximizes space and functionality, making it feel much larger than it looks from the outside. Step into the heart of the home-the beautifully renovated upper-level kitchen featuring sleek stainless-steel appliances, quartz countertops, and stylish maple Alcott series cabinets with soft close drawers and doors. Whether you're entertaining or enjoying a quiet meal, this space is sure to inspire your inner chef. The main level offers three comfortable bedrooms, including a serene primary suite with a freshly updated ensuite bathroom and a generous walk-in closet. Need extra space? The walkout lower level is the perfect spot for a cozy family room, fun rec area, or a productive home office-with easy access to the backyard for seamless indoor-outdoor living. You'll also love the lower sub-basement, ideal for storage or seasonal items, keeping your home clutter-free year-round. Car enthusiasts and hobbyists will appreciate the heated garage, while the extended driveway offers parking for up to 6 additional vehicles-perfect for guests or gatherings. Sellers are offering a $3000 credit for carpet/flooring. Additional perks include a whole-house generator hookup and recent updates such as newer windows and siding. This is more than a house-it's a home with comfort, convenience, and charm in every corner. Don't miss your chance to make it yours! Wake up to wildlife right in your backyard, deer visit on the daily! Close to so many activities, shopping, restaurants, and the Chain Of Lakes. Local spots: McHenry Riverwalk, McHenry Outdoor Theater, Stade's Farm and Market, Twisted Limits Escape Rooms, and more!
Contact an agent
Home facts
- Year built:1989
- Listing Id #:12385559
- Added:70 day(s) ago
- Updated:August 13, 2025 at 10:47 AM
Rooms and interior
- Bedrooms:3
- Total bathrooms:2
- Full bathrooms:2
- Living area:1,798 sq. ft.
Heating and cooling
- Cooling:Central Air
- Heating:Natural Gas
Structure and exterior
- Year built:1989
- Building area:1,798 sq. ft.
- Lot area:0.27 Acres
Utilities
- Water:Public
Finances and disclosures
- Price:$354,900
- Price per sq. ft.:$197.39
- Tax amount:$5,447 (2023)
New listings near 4515 Elmleaf Drive
- New
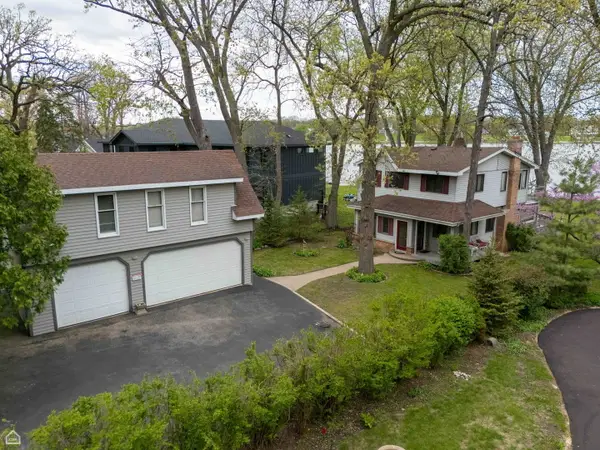 $749,900Active3 beds 2 baths1,891 sq. ft.
$749,900Active3 beds 2 baths1,891 sq. ft.712 Regner Road, McHenry, IL 60051
MLS# 12447010Listed by: GLACIER REALTY, INC. - New
 $364,900Active3 beds 2 baths1,262 sq. ft.
$364,900Active3 beds 2 baths1,262 sq. ft.4821 W Flanders Road, McHenry, IL 60050
MLS# 12441012Listed by: KELLER WILLIAMS SUCCESS REALTY - Open Sat, 11am to 3pmNew
 $225,000Active4 beds 2 baths1,480 sq. ft.
$225,000Active4 beds 2 baths1,480 sq. ft.1702 Knoll Avenue, McHenry, IL 60050
MLS# 12446875Listed by: COMPASS - New
 $159,500Active2 beds 2 baths1,128 sq. ft.
$159,500Active2 beds 2 baths1,128 sq. ft.4710 W Northfox Lane #3, McHenry, IL 60050
MLS# 12446553Listed by: BERKSHIRE HATHAWAY HOMESERVICES STARCK REAL ESTATE - New
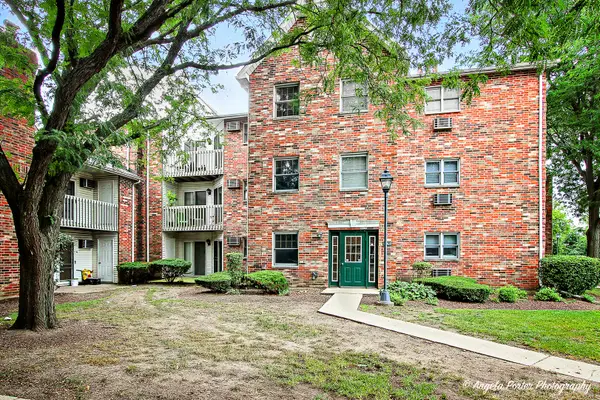 $164,900Active1 beds 1 baths725 sq. ft.
$164,900Active1 beds 1 baths725 sq. ft.4305 W Shamrock Lane #2B, McHenry, IL 60050
MLS# 12434317Listed by: RE/MAX PLAZA - New
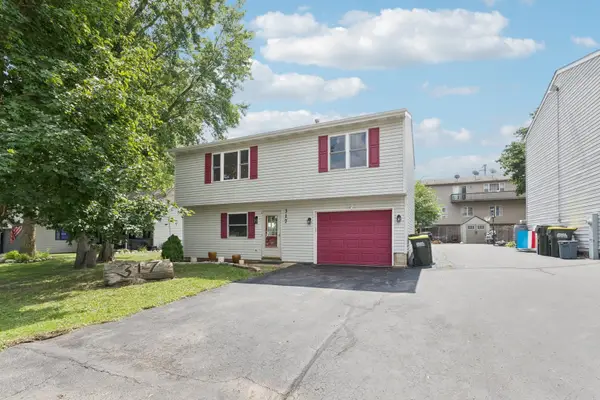 $279,999Active2 beds 2 baths1,438 sq. ft.
$279,999Active2 beds 2 baths1,438 sq. ft.317 W Riverside Drive, McHenry, IL 60051
MLS# 12446370Listed by: REDFIN CORPORATION - Open Sat, 12 to 2pmNew
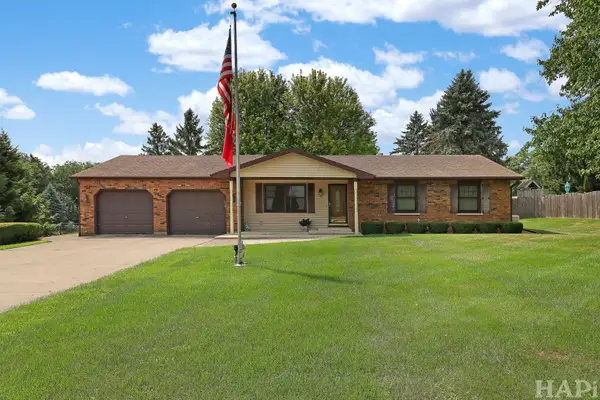 $399,000Active3 beds 2 baths1,704 sq. ft.
$399,000Active3 beds 2 baths1,704 sq. ft.3701 W Berkshire Drive, McHenry, IL 60051
MLS# 12445798Listed by: KELLER WILLIAMS SUCCESS REALTY - New
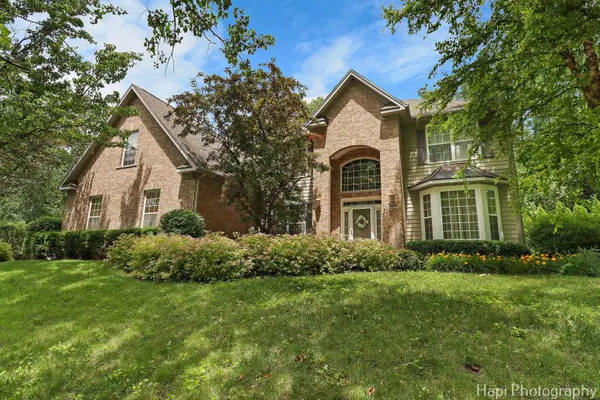 $649,900Active4 beds 3 baths3,558 sq. ft.
$649,900Active4 beds 3 baths3,558 sq. ft.1606 Tecumseh Drive, McHenry, IL 60050
MLS# 12445705Listed by: KELLER WILLIAMS SUCCESS REALTY - New
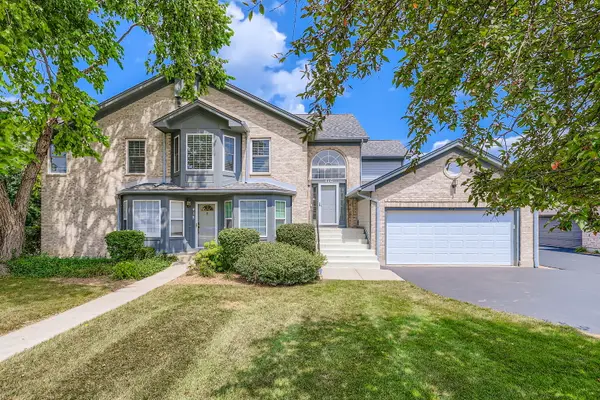 $285,000Active3 beds 2 baths1,709 sq. ft.
$285,000Active3 beds 2 baths1,709 sq. ft.416 Kresswood Drive #D, McHenry, IL 60050
MLS# 12443533Listed by: RE/MAX AT HOME - Open Sat, 12 to 2pmNew
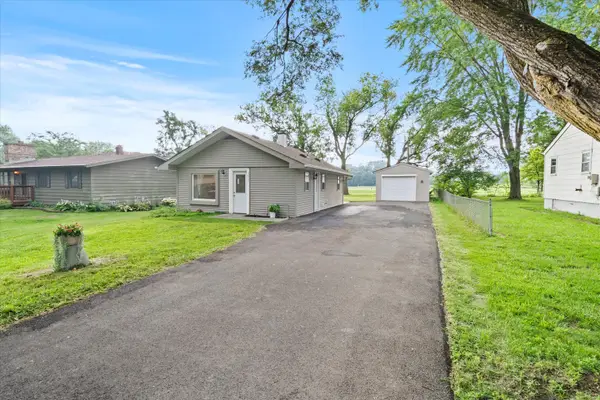 $250,000Active2 beds 1 baths768 sq. ft.
$250,000Active2 beds 1 baths768 sq. ft.3015 Virginia Avenue, McHenry, IL 60050
MLS# 12440109Listed by: BERKSHIRE HATHAWAY HOMESERVICES STARCK REAL ESTATE

