509 Legend Lane, McHenry, IL 60050
Local realty services provided by:Better Homes and Gardens Real Estate Connections
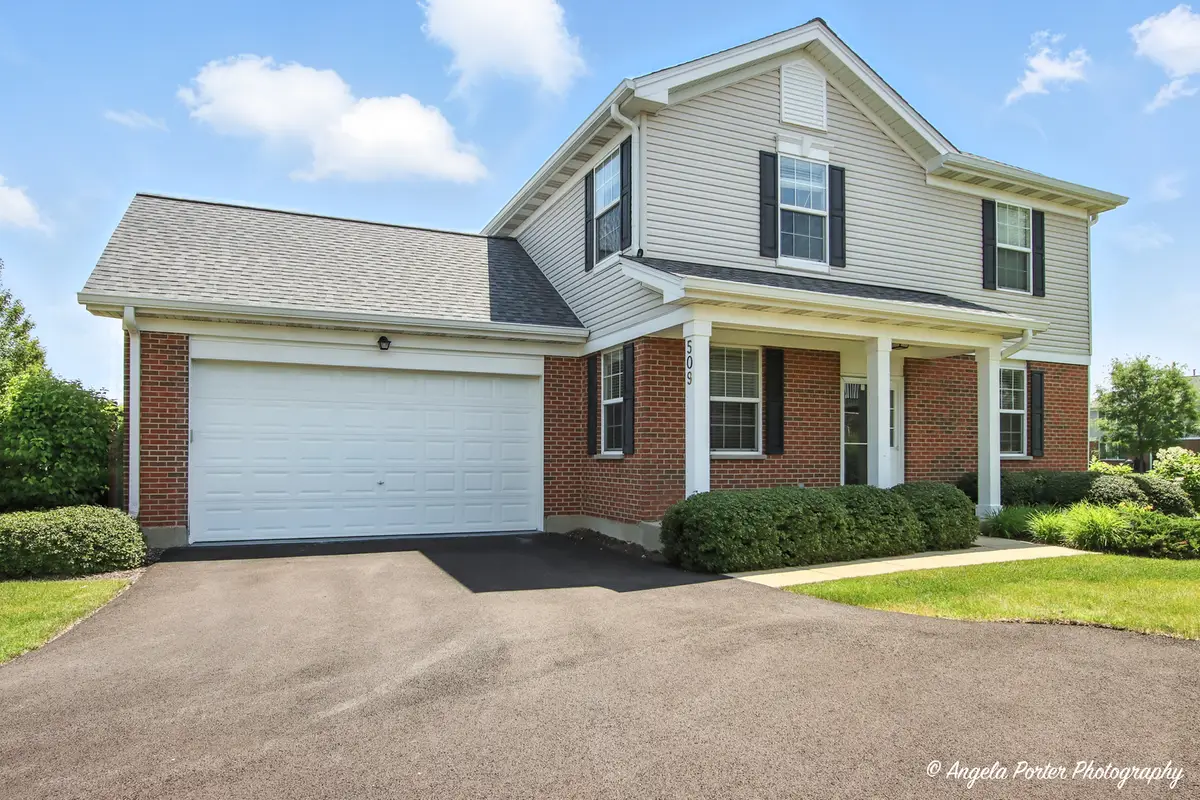

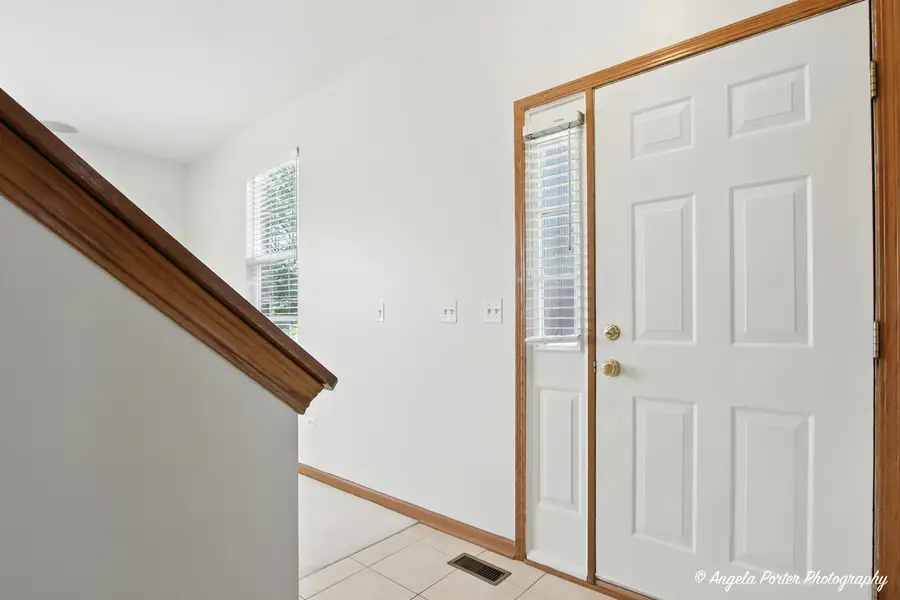
509 Legend Lane,McHenry, IL 60050
$299,900
- 3 Beds
- 3 Baths
- 1,680 sq. ft.
- Condominium
- Active
Upcoming open houses
- Sun, Aug 1701:00 am - 03:00 pm
Listed by:maureen forgette
Office:century 21 integra
MLS#:12411462
Source:MLSNI
Price summary
- Price:$299,900
- Price per sq. ft.:$178.51
- Monthly HOA dues:$296
About this home
Step into this freshly painted, move-in-ready 3 bed, 2.5 bath Starlight model townhome-an end unit with plenty of natural light and space to love. The open-concept main floor features a bright living room and dining room, connected by a cozy three-sided see-through fireplace-perfect for chilly evenings or creating ambiance while entertaining. The dining area offers sliders leading out to the patio, ideal for grilling or enjoying your morning coffee. Need a work-from-home spot or quiet retreat≠ The main-floor den comes complete with built-in shelving-just bring your books. You'll love the convenience of a first-floor laundry room with washer and dryer included, and the freshly cleaned carpets throughout keep things feeling crisp and clean. Upstairs, the spacious bedrooms offer room for everyone, with plenty of closet space. Spacious Master Bedroom with Master Bath suite. The attached garage has a freshly painted floor. Water is included in your monthly HOA fee. Pets allowed. This townhome is tucked into the desirable Legend Lakes community, offering peaceful surroundings and modern comfort-without sacrificing convenience. Parks nearby.
Contact an agent
Home facts
- Year built:2005
- Listing Id #:12411462
- Added:40 day(s) ago
- Updated:August 13, 2025 at 10:47 AM
Rooms and interior
- Bedrooms:3
- Total bathrooms:3
- Full bathrooms:2
- Half bathrooms:1
- Living area:1,680 sq. ft.
Heating and cooling
- Cooling:Central Air
- Heating:Forced Air, Natural Gas
Structure and exterior
- Roof:Asphalt
- Year built:2005
- Building area:1,680 sq. ft.
Schools
- High school:Mchenry Campus
- Middle school:Parkland Middle School
- Elementary school:Valley View Elementary School
Utilities
- Water:Public
- Sewer:Public Sewer
Finances and disclosures
- Price:$299,900
- Price per sq. ft.:$178.51
- Tax amount:$6,015 (2024)
New listings near 509 Legend Lane
- New
 $159,500Active2 beds 2 baths1,128 sq. ft.
$159,500Active2 beds 2 baths1,128 sq. ft.4710 W Northfox Lane #3, McHenry, IL 60050
MLS# 12446553Listed by: BERKSHIRE HATHAWAY HOMESERVICES STARCK REAL ESTATE - New
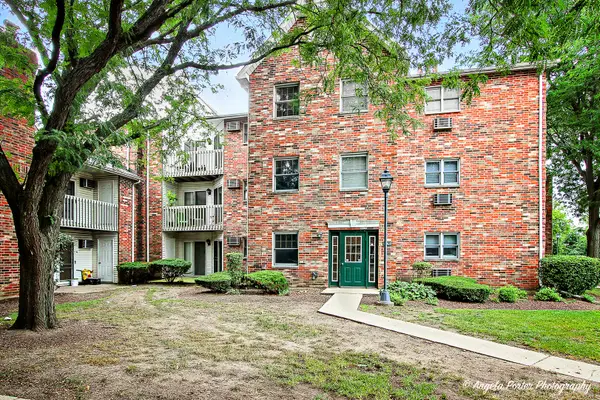 $164,900Active1 beds 1 baths725 sq. ft.
$164,900Active1 beds 1 baths725 sq. ft.4305 W Shamrock Lane #2B, McHenry, IL 60050
MLS# 12434317Listed by: RE/MAX PLAZA - New
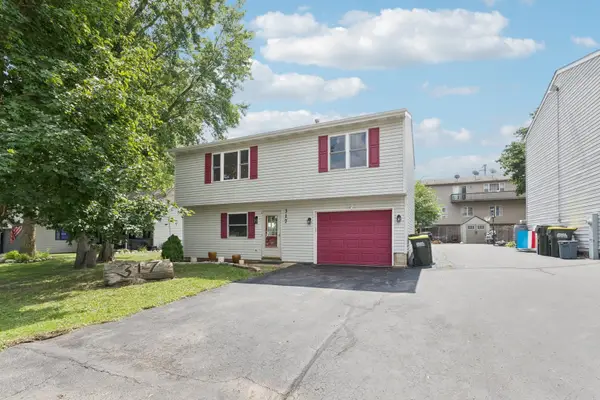 $279,999Active2 beds 2 baths1,438 sq. ft.
$279,999Active2 beds 2 baths1,438 sq. ft.317 W Riverside Drive, McHenry, IL 60051
MLS# 12446370Listed by: REDFIN CORPORATION - Open Sat, 12 to 2pmNew
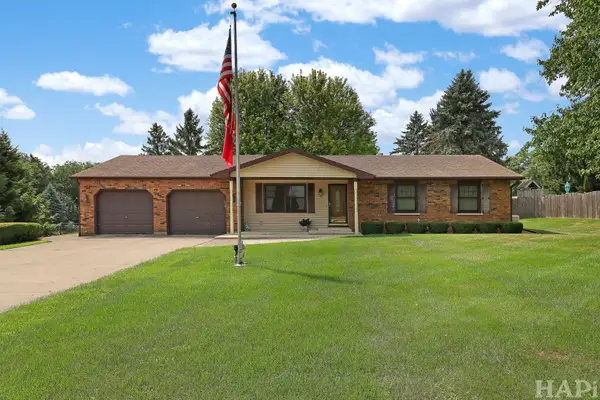 $399,000Active3 beds 2 baths1,704 sq. ft.
$399,000Active3 beds 2 baths1,704 sq. ft.3701 W Berkshire Drive, McHenry, IL 60051
MLS# 12445798Listed by: KELLER WILLIAMS SUCCESS REALTY - New
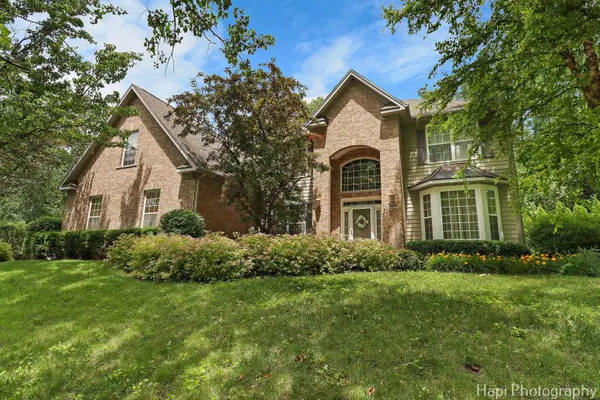 $649,900Active4 beds 3 baths3,558 sq. ft.
$649,900Active4 beds 3 baths3,558 sq. ft.1606 Tecumseh Drive, McHenry, IL 60050
MLS# 12445705Listed by: KELLER WILLIAMS SUCCESS REALTY - New
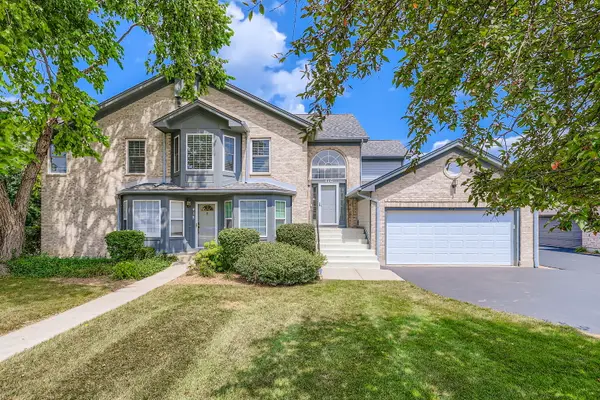 $285,000Active3 beds 2 baths1,709 sq. ft.
$285,000Active3 beds 2 baths1,709 sq. ft.416 Kresswood Drive #D, McHenry, IL 60050
MLS# 12443533Listed by: RE/MAX AT HOME - Open Sat, 12 to 2pmNew
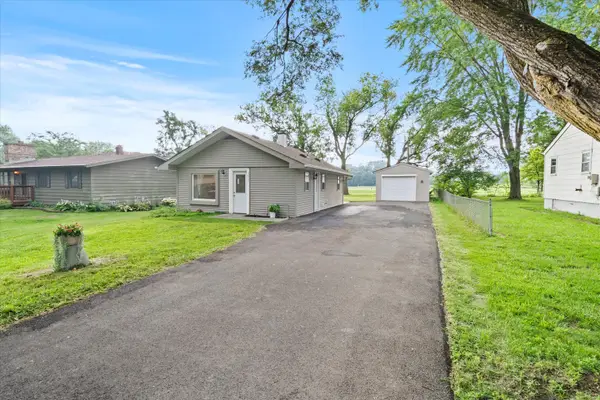 $250,000Active2 beds 1 baths768 sq. ft.
$250,000Active2 beds 1 baths768 sq. ft.3015 Virginia Avenue, McHenry, IL 60050
MLS# 12440109Listed by: BERKSHIRE HATHAWAY HOMESERVICES STARCK REAL ESTATE - New
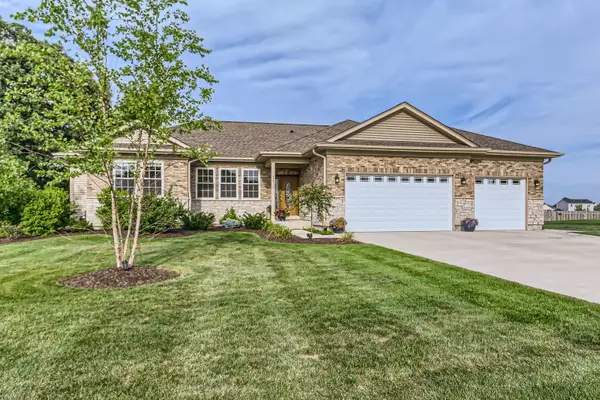 $539,000Active3 beds 3 baths2,500 sq. ft.
$539,000Active3 beds 3 baths2,500 sq. ft.112 Farmstead Court, McHenry, IL 60050
MLS# 12440510Listed by: HOMESMART CONNECT LLC - New
 $238,900Active2 beds 1 baths817 sq. ft.
$238,900Active2 beds 1 baths817 sq. ft.1506 N River Road, McHenry, IL 60051
MLS# 12443804Listed by: BAIRD & WARNER - Open Sat, 12 to 2pmNew
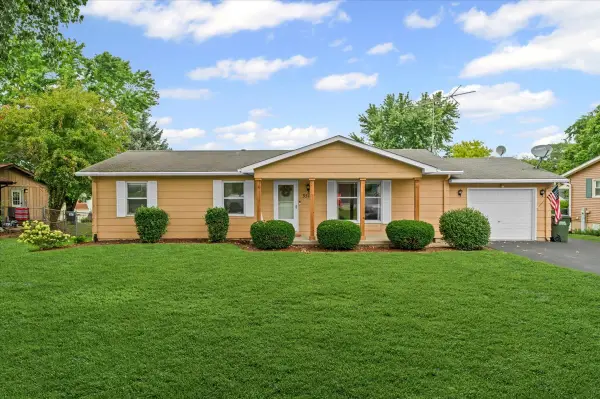 $299,000Active3 beds 2 baths1,056 sq. ft.
$299,000Active3 beds 2 baths1,056 sq. ft.3510 Vine Street, McHenry, IL 60050
MLS# 12440385Listed by: BAIRD & WARNER

