5625 Chesapeake Drive #5625, McHenry, IL 60050
Local realty services provided by:Better Homes and Gardens Real Estate Star Homes
5625 Chesapeake Drive #5625,McHenry, IL 60050
$367,500
- 3 Beds
- 3 Baths
- 2,956 sq. ft.
- Condominium
- Active
Listed by:christine hjorth
Office:keller williams north shore west
MLS#:12467945
Source:MLSNI
Price summary
- Price:$367,500
- Price per sq. ft.:$124.32
- Monthly HOA dues:$533
About this home
Welcome to the home you have been waiting for! This extraordinary townhome, one of the largest in the highly sought-after (rarely available) Chesapeake Hills neighborhood, offers an unparalleled blend of elegance, comfort, and sophistication. Upon entry, you are welcomed by a striking two-story foyer that immediately sets the tone for the home's refined design. The expansive eat-in kitchen features a central island with a sink, creating a perfect space for both cooking and casual dining. An abundance of cabinetry helps enhance the functionality and aesthetic of this culinary haven. Sliding glass doors off the kitchen open to a private patio, ideal for al fresco dining, peaceful relaxation, or make it into a griller's paradise. The home's impeccable brick exterior and inviting front porch exude warmth and charm, providing a gracious introduction to the property. Inside, the expansive first-floor master suite serves as an idyllic retreat, offering direct access to the sunroom, allowing for seamless living and relaxation. Just imagine each morning sitting, overlooking the pond and enjoying that fresh cup of coffee in the perfect, soothing setting. A flexible loft area upstairs presents endless possibilities, whether utilized as a home office, family room, or creative space. Two additional generously sized bedrooms and a well-appointed full bathroom provide ample accommodation for family or guests. Don't miss the oversized two-car garage, which offers abundant storage space while meeting all your vehicle needs, further elevating the convenience of this stunning home. Set within an exclusive community and close to main roads, shopping, and schools, this exceptional townhome offers a pleasant setting, ready and willing to make it into yours!
Contact an agent
Home facts
- Year built:1990
- Listing ID #:12467945
- Added:47 day(s) ago
- Updated:October 28, 2025 at 07:43 PM
Rooms and interior
- Bedrooms:3
- Total bathrooms:3
- Full bathrooms:2
- Half bathrooms:1
- Living area:2,956 sq. ft.
Heating and cooling
- Cooling:Central Air
- Heating:Forced Air, Natural Gas
Structure and exterior
- Roof:Asphalt
- Year built:1990
- Building area:2,956 sq. ft.
Schools
- High school:Mchenry Campus
- Middle school:Parkland Middle School
- Elementary school:Valley View Elementary School
Utilities
- Water:Public
- Sewer:Public Sewer
Finances and disclosures
- Price:$367,500
- Price per sq. ft.:$124.32
- Tax amount:$8,081 (2024)
New listings near 5625 Chesapeake Drive #5625
- New
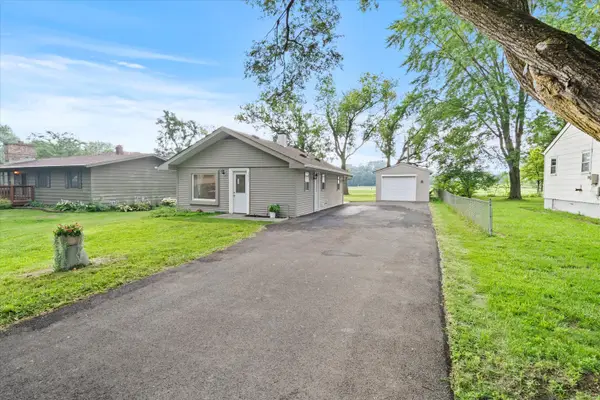 $215,000Active2 beds 1 baths768 sq. ft.
$215,000Active2 beds 1 baths768 sq. ft.3015 Virginia Avenue, McHenry, IL 60050
MLS# 12505778Listed by: BERKSHIRE HATHAWAY HOMESERVICES STARCK REAL ESTATE - Open Sat, 10am to 12pmNew
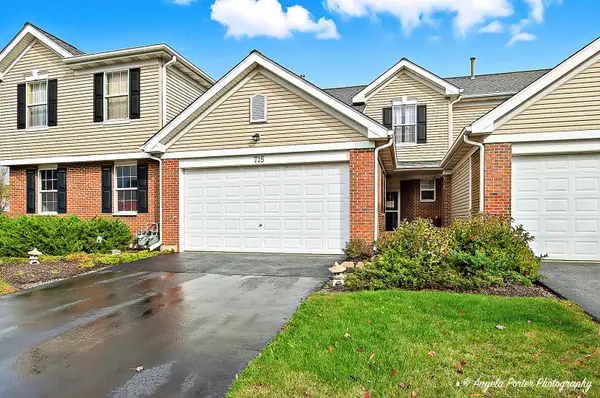 $265,000Active2 beds 2 baths1,534 sq. ft.
$265,000Active2 beds 2 baths1,534 sq. ft.715 Legend Lane #715, McHenry, IL 60050
MLS# 12501656Listed by: CENTURY 21 INTEGRA - New
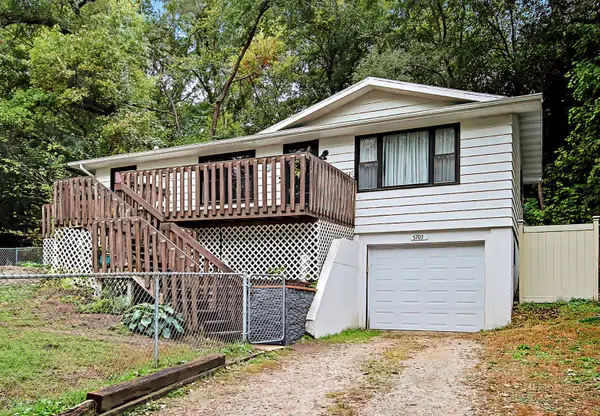 $239,000Active2 beds 1 baths960 sq. ft.
$239,000Active2 beds 1 baths960 sq. ft.5703 Fox Lake Road, McHenry, IL 60051
MLS# 12504338Listed by: COMPASS - New
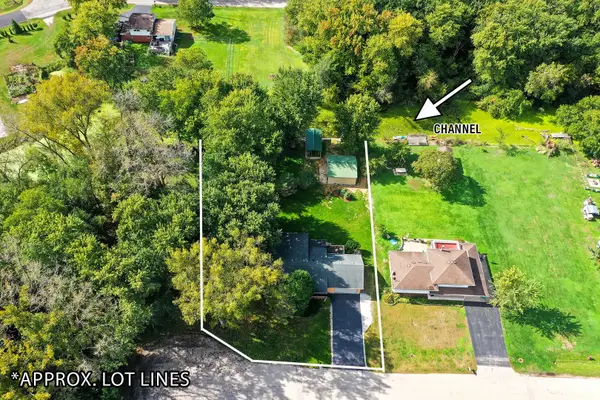 $335,000Active3 beds 2 baths1,588 sq. ft.
$335,000Active3 beds 2 baths1,588 sq. ft.5009 Memory Trail, McHenry, IL 60051
MLS# 12503211Listed by: RE/MAX PLAZA - New
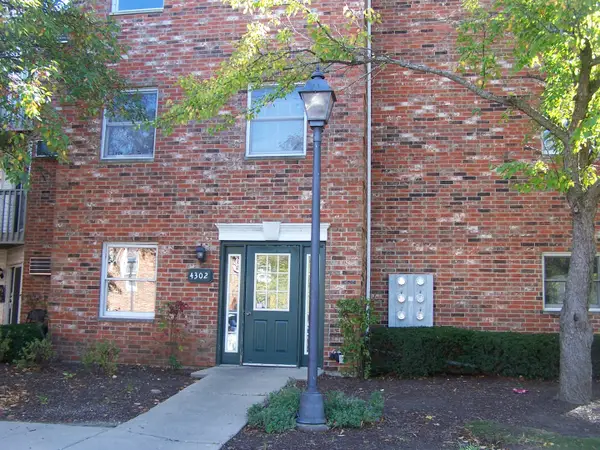 $139,000Active1 beds 1 baths700 sq. ft.
$139,000Active1 beds 1 baths700 sq. ft.4302 Shamrock Lane #2-G, McHenry, IL 60050
MLS# 12503986Listed by: CENTURY 21 INTEGRA 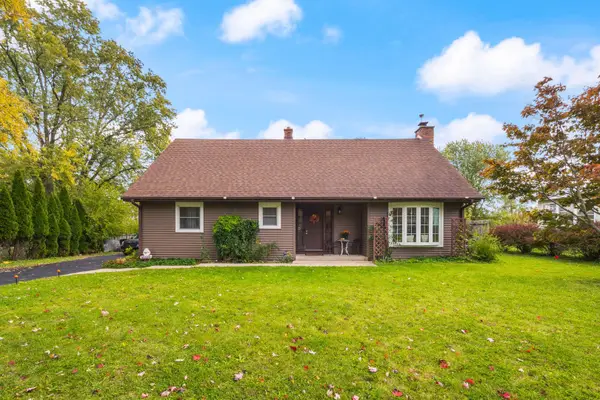 $350,000Pending3 beds 2 baths3,593 sq. ft.
$350,000Pending3 beds 2 baths3,593 sq. ft.4507 Ponca Street, McHenry, IL 60050
MLS# 12495606Listed by: COMPASS- New
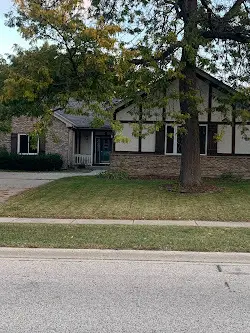 $387,000Active4 beds 3 baths1,766 sq. ft.
$387,000Active4 beds 3 baths1,766 sq. ft.3510 Turnberry Drive, McHenry, IL 60050
MLS# 12503108Listed by: RE/MAX PLAZA - New
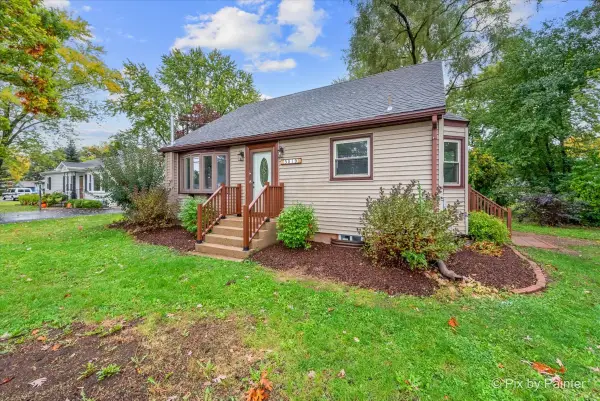 $305,000Active3 beds 3 baths1,781 sq. ft.
$305,000Active3 beds 3 baths1,781 sq. ft.3019 W Lincoln Road, McHenry, IL 60051
MLS# 12498035Listed by: KELLER WILLIAMS THRIVE - New
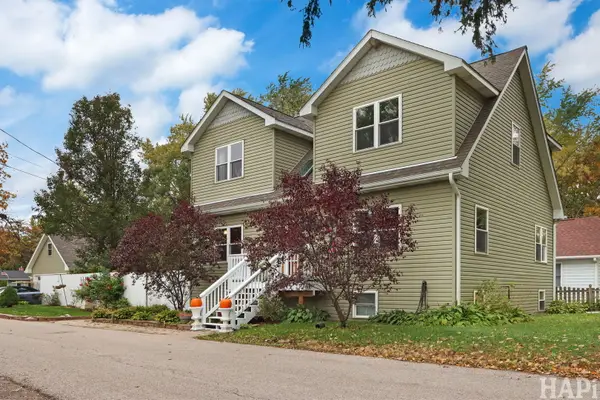 $439,900Active2 beds 3 baths1,940 sq. ft.
$439,900Active2 beds 3 baths1,940 sq. ft.2624 Elm Oak Lane, McHenry, IL 60051
MLS# 12487508Listed by: LAKES REALTY GROUP - New
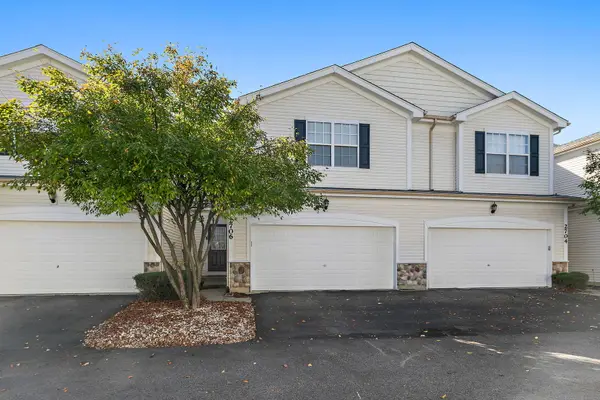 $279,000Active3 beds 3 baths1,640 sq. ft.
$279,000Active3 beds 3 baths1,640 sq. ft.2706 Kendall Crossing, McHenry, IL 60051
MLS# 12499768Listed by: BAIRD & WARNER
