1305 N 11th Avenue, Melrose Park, IL 60160
Local realty services provided by:Better Homes and Gardens Real Estate Connections
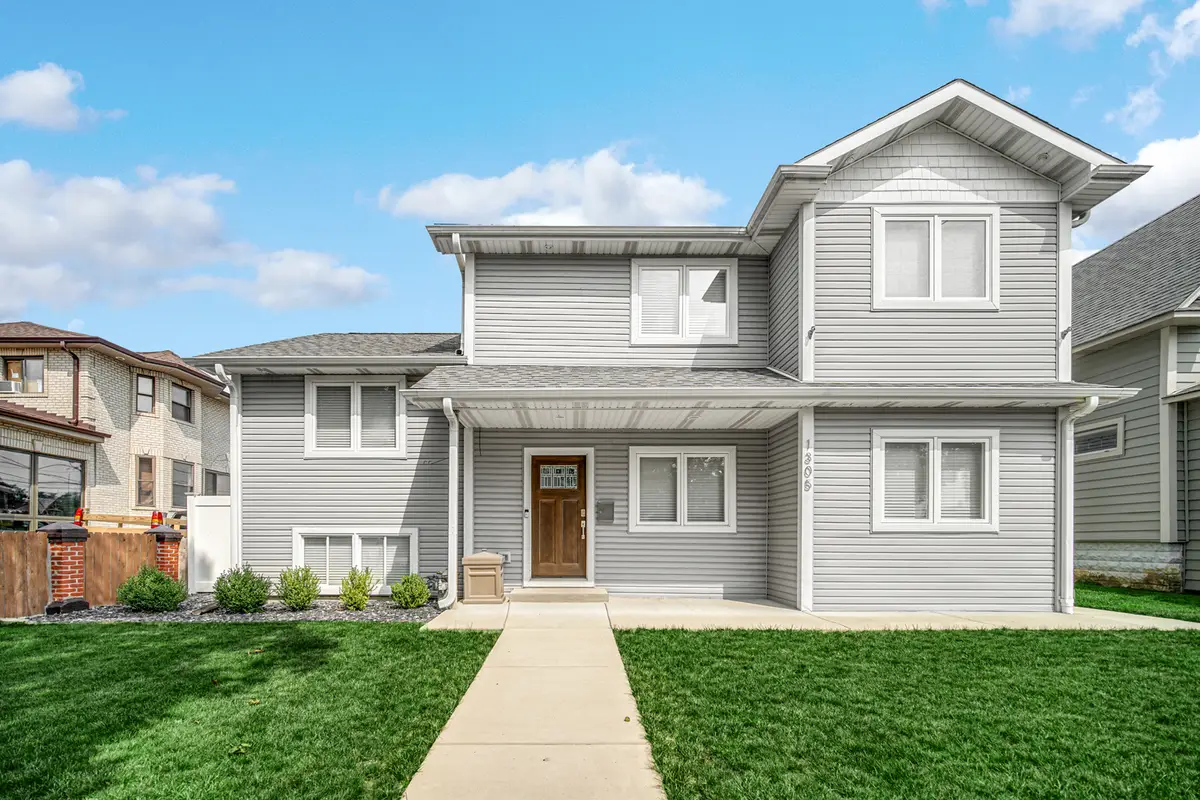
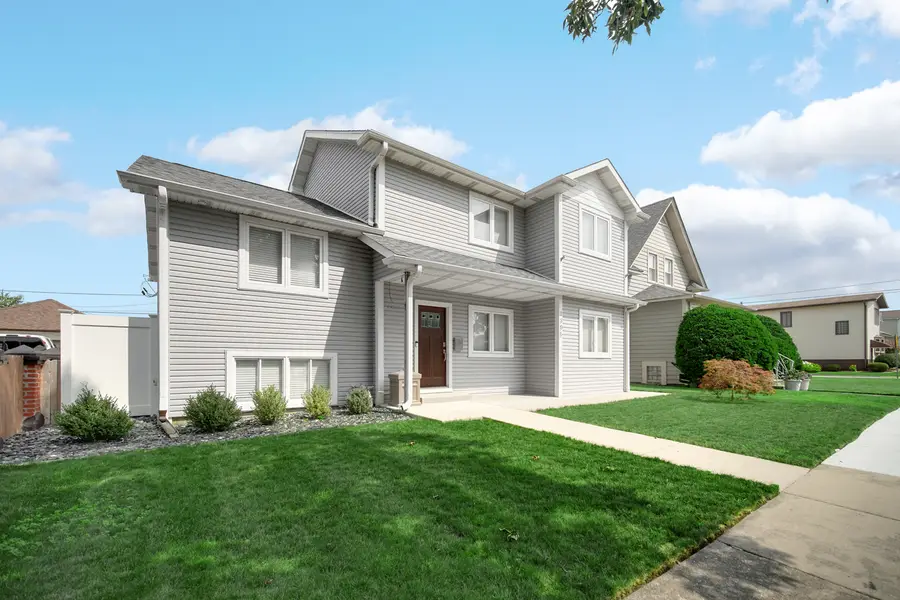
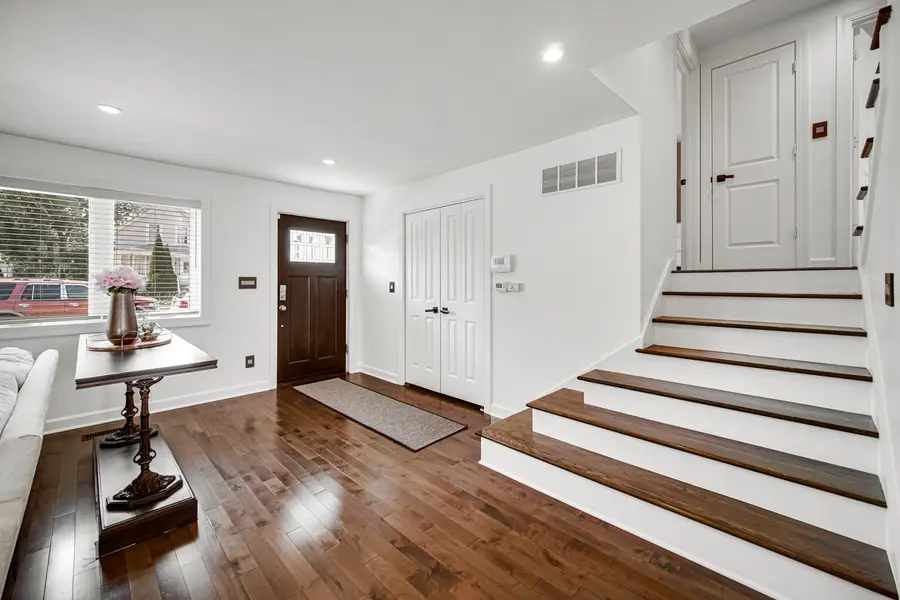
1305 N 11th Avenue,Melrose Park, IL 60160
$479,900
- 3 Beds
- 3 Baths
- 2,005 sq. ft.
- Single family
- Pending
Listed by:sylvana menolascino
Office:re/max enterprises
MLS#:12426244
Source:MLSNI
Price summary
- Price:$479,900
- Price per sq. ft.:$239.35
About this home
**Fully Renovated from the Studs in 2013** From the front sidewalk to the back deck and garage, every inch of this beautifully maintained home is designed to impress. Step through a solid oak door with beveled glass into a space filled with quality craftsmanship and thoughtful updates throughout. Enjoy solid oak hardwood floors, a custom kitchen with stainless steel appliances, quartz countertops, and a stylish glass tile backsplash. The luxurious primary suite boasts zoned HVAC, soaring ceilings, dual walk-in closets, and is bathed in natural light from a crystal chandelier and elegant old-world sconces. The spa-inspired ensuite bath is a true sanctuary, showcasing a deep soaking tub, a walk-in shower, exquisite porcelain tile, and Restoration Hardware fixtures including a mirror, vanity, and wall sconces for a refined touch. Upstairs, you'll find two spacious bedrooms, each offer double-door closets, accent walls, and crystal chandeliers, sharing a beautifully finished full bath. The sunlit, fully finished lower level includes LVP flooring, a laundry room with sink, and a cozy family room. Major system updates include a 30-year roof, high-efficiency furnace and A/C, 75-gallon water heater, 200-amp electrical service, and a drain tile system with sump pump in the concreted crawlspace. All closets and laundry room are equipped with adjustable Elfa organizers from The Container Store, and every room is illuminated by luxurious Restoration Hardware lighting fixtures, adding a designer touch at every corner. Outside, enjoy a fenced yard, spacious deck, shed, patio, and a semi-in-ground heated pool, perfect for summer days and backyard BBQs. The oversized 3-car garage includes new openers, a separate gas line, a 100-amp electric panel, and buried utility lines to both house and garage. Tech-ready with CAT6/RG6 wiring and surround sound in every room. This is truly a move-in-ready home, close to parks, schools, and shopping. Don't miss your chance, schedule your showing today before it's gone!
Contact an agent
Home facts
- Year built:1954
- Listing Id #:12426244
- Added:13 day(s) ago
- Updated:August 13, 2025 at 07:45 AM
Rooms and interior
- Bedrooms:3
- Total bathrooms:3
- Full bathrooms:2
- Half bathrooms:1
- Living area:2,005 sq. ft.
Heating and cooling
- Cooling:Central Air, Zoned
- Heating:Forced Air, Natural Gas
Structure and exterior
- Roof:Asphalt
- Year built:1954
- Building area:2,005 sq. ft.
Schools
- High school:Proviso East High School
- Middle school:Stevenson Elementary School
- Elementary school:Jane Addams Elementary School
Utilities
- Water:Lake Michigan
Finances and disclosures
- Price:$479,900
- Price per sq. ft.:$239.35
- Tax amount:$3,118 (2023)
New listings near 1305 N 11th Avenue
- New
 $229,900Active2 beds 1 baths873 sq. ft.
$229,900Active2 beds 1 baths873 sq. ft.1808 N 17th Avenue, Melrose Park, IL 60160
MLS# 12443774Listed by: STONETRUST REALTY GROUP, INC. - New
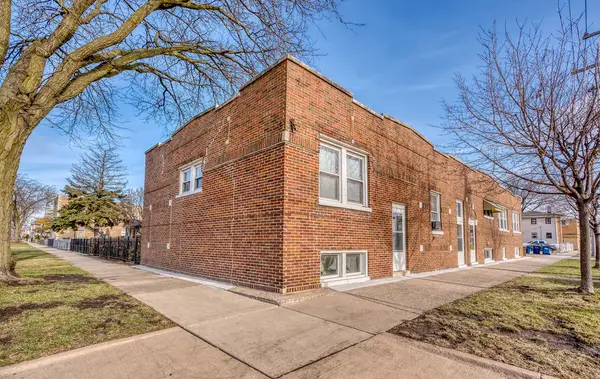 $475,000Active5 beds 3 baths
$475,000Active5 beds 3 baths101 N 23 Avenue, Melrose Park, IL 60160
MLS# 12443661Listed by: PROSALES REALTY - New
 $510,000Active4 beds 3 baths2,174 sq. ft.
$510,000Active4 beds 3 baths2,174 sq. ft.Address Withheld By Seller, Melrose Park, IL 60160
MLS# 12443396Listed by: INTELLECTUAL REAL ESTATE SERVICES AND INVESTMENTS - New
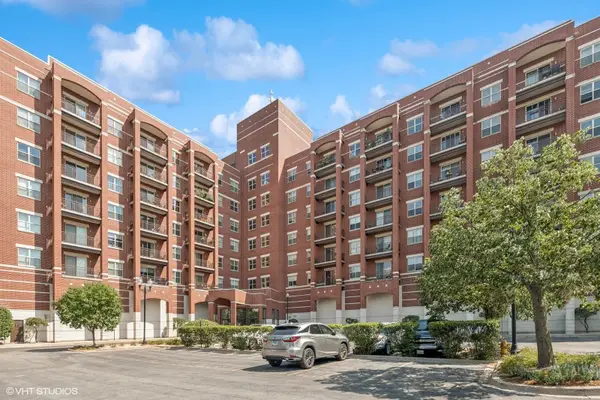 $325,900Active2 beds 2 baths1,292 sq. ft.
$325,900Active2 beds 2 baths1,292 sq. ft.1700 Riverwoods Drive #314, Melrose Park, IL 60160
MLS# 12443183Listed by: KELLER WILLIAMS INSPIRE - GENEVA - New
 $269,900Active4 beds 3 baths1,170 sq. ft.
$269,900Active4 beds 3 baths1,170 sq. ft.2118 Fairfield Avenue, Melrose Park, IL 60164
MLS# 12442162Listed by: BERKSHIRE HATHAWAY HOMESERVICES STARCK REAL ESTATE 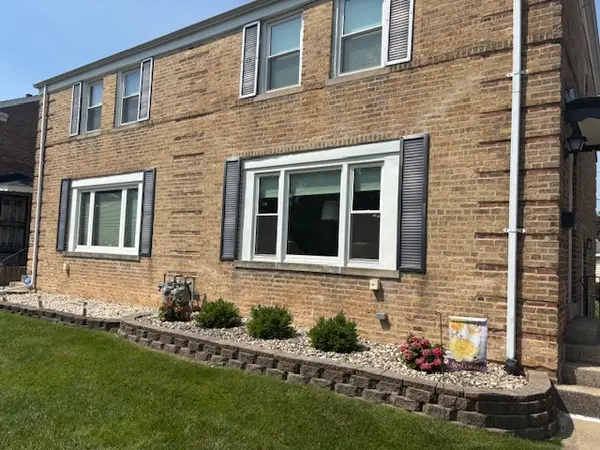 $295,900Pending2 beds 1 baths952 sq. ft.
$295,900Pending2 beds 1 baths952 sq. ft.1632 N 22nd Avenue, Melrose Park, IL 60160
MLS# 12440685Listed by: BERKSHIRE HATHAWAY HOMESERVICES AMERICAN HERITAGE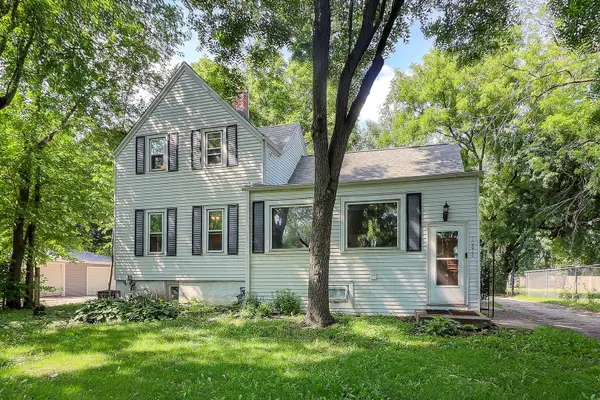 $315,000Pending3 beds 3 baths1,119 sq. ft.
$315,000Pending3 beds 3 baths1,119 sq. ft.10828 W Grand Avenue, Melrose Park, IL 60164
MLS# 12417268Listed by: KELLER WILLIAMS PREMIERE PROPERTIES $424,900Pending4 beds 2 baths
$424,900Pending4 beds 2 baths1406 N 17th Avenue, Melrose Park, IL 60160
MLS# 12438604Listed by: KELLER WILLIAMS THRIVE- New
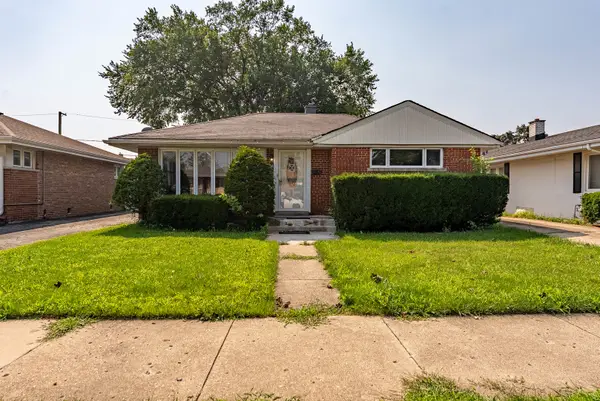 $250,000Active2 beds 1 baths907 sq. ft.
$250,000Active2 beds 1 baths907 sq. ft.1744 N 20th Avenue, Melrose Park, IL 60160
MLS# 12423444Listed by: REALTY OF AMERICA 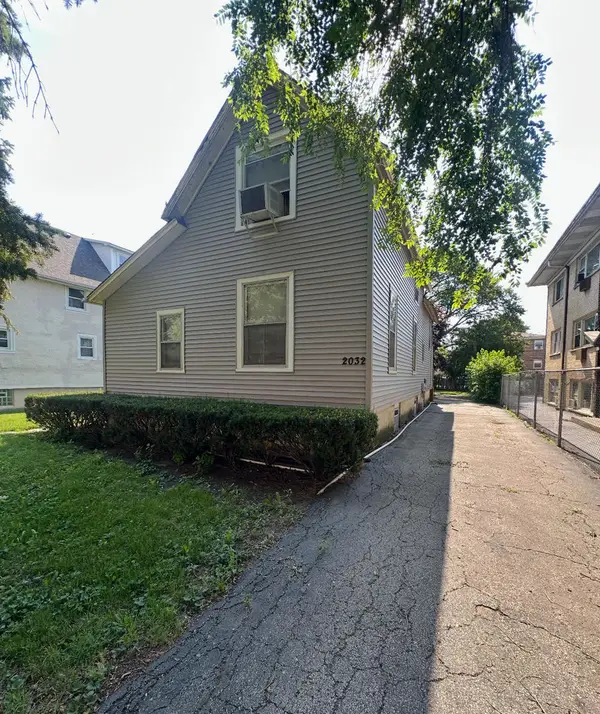 $169,000Pending5 beds 2 baths
$169,000Pending5 beds 2 baths2032 N 18th Avenue, Melrose Park, IL 60160
MLS# 12426746Listed by: REAL BROKER, LLC

