2049 N Hawthorne Avenue, Melrose Park, IL 60164
Local realty services provided by:Better Homes and Gardens Real Estate Connections
2049 N Hawthorne Avenue,Melrose Park, IL 60164
$379,000
- 3 Beds
- 2 Baths
- 1,432 sq. ft.
- Single family
- Pending
Listed by: christopher mcnulty
Office: nelly corp realty
MLS#:12520998
Source:MLSNI
Price summary
- Price:$379,000
- Price per sq. ft.:$264.66
About this home
Beautifully rehabbed 3 bedroom, 2 bath home on extra large lot in great Melrose Park location. The newly carpeted 2nd floor has two bedrooms, including a massive master, and your dream bathroom. 1st floor has a 3rd bedroom and beautifully finished 2nd full bathroom, as well as separate living and dining rooms. The gorgeous modern kitchen has white shaker cabinets with real plywood construction (no particle board here!), quartz countertops, and brand new stainless steel appliances. Freshly finished oak hardwood floors span throughout the first floor. New insulation throughout the home will keep you warm and toasty through the winter without soaring utility bills. An enclosed back porch and open back deck lead to the massive backyard that comes with this nearly 1/4 acre lot as well as a 2-car garage. Move quickly to celebrate the holidays in your new dream home! Agent has an ownership interest. Professional photos coming later this week. Showings to begin this Saturday, 11/22.
Contact an agent
Home facts
- Year built:1941
- Listing ID #:12520998
- Added:44 day(s) ago
- Updated:January 03, 2026 at 08:59 AM
Rooms and interior
- Bedrooms:3
- Total bathrooms:2
- Full bathrooms:2
- Living area:1,432 sq. ft.
Heating and cooling
- Cooling:Central Air
- Heating:Forced Air, Natural Gas
Structure and exterior
- Year built:1941
- Building area:1,432 sq. ft.
Schools
- High school:West Leyden High School
- Middle school:Mannheim Middle School
- Elementary school:Scott Elementary School
Utilities
- Water:Lake Michigan
- Sewer:Public Sewer
Finances and disclosures
- Price:$379,000
- Price per sq. ft.:$264.66
- Tax amount:$6,876 (2024)
New listings near 2049 N Hawthorne Avenue
- New
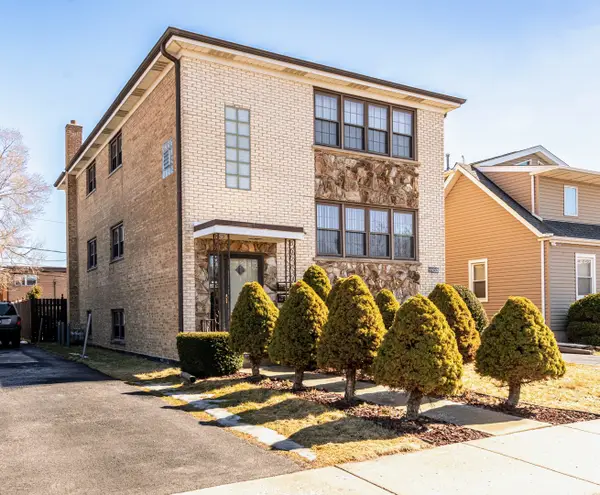 $614,900Active7 beds 3 baths
$614,900Active7 beds 3 baths1933 N 18th Avenue, Melrose Park, IL 60160
MLS# 12517872Listed by: CITYPOINT ILLINOIS LLC - New
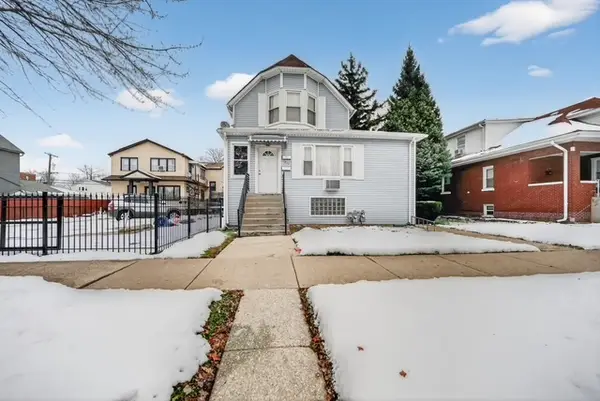 $380,000Active5 beds 3 baths
$380,000Active5 beds 3 baths1207 N 16th Avenue, Melrose Park, IL 60160
MLS# 12537911Listed by: KAWASH GROUP - New
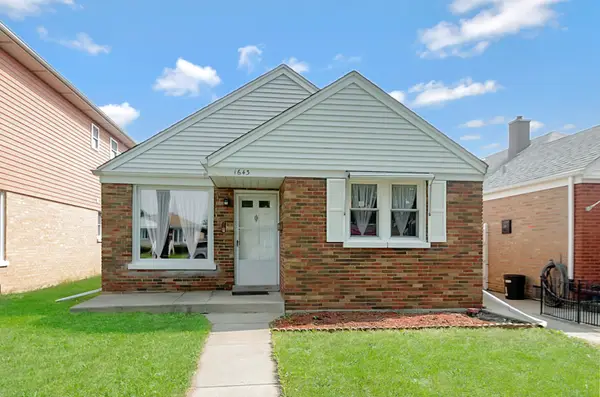 $359,000Active3 beds 2 baths
$359,000Active3 beds 2 baths1643 N 23 Avenue, Melrose Park, IL 60160
MLS# 12537640Listed by: HOMESMART CONNECT LLC - New
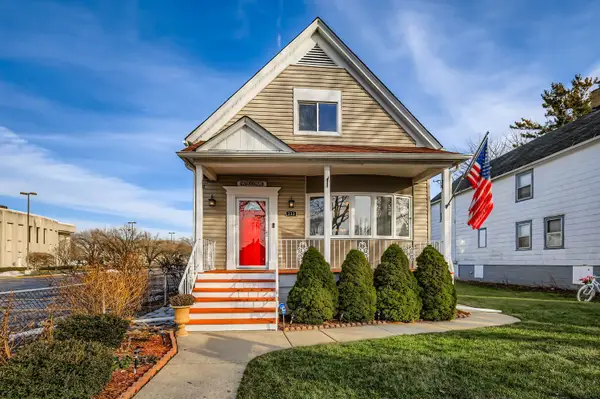 $379,900Active4 beds 2 baths1,424 sq. ft.
$379,900Active4 beds 2 baths1,424 sq. ft.133 N 17th Avenue, Melrose Park, IL 60160
MLS# 12537550Listed by: THE AGENCY X - New
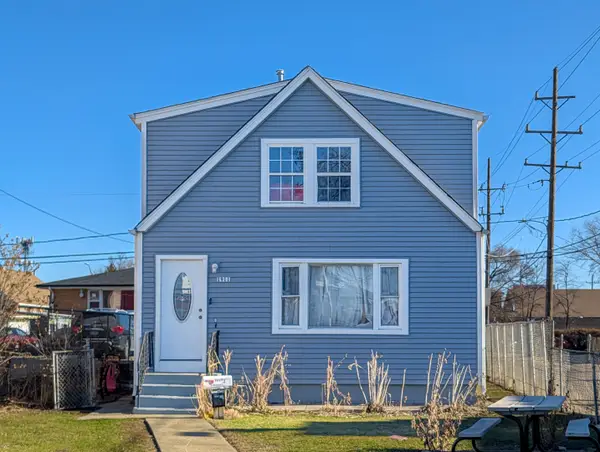 $299,990Active5 beds 2 baths
$299,990Active5 beds 2 baths1911 N 19th Avenue, Melrose Park, IL 60160
MLS# 12534529Listed by: KELLER WILLIAMS PREMIERE PROPERTIES 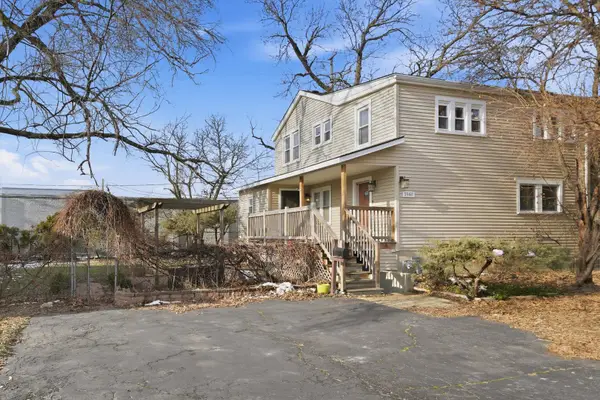 $349,900Active4 beds 2 baths
$349,900Active4 beds 2 baths1940 N 19th Avenue, Melrose Park, IL 60160
MLS# 12532946Listed by: PAK HOME REALTY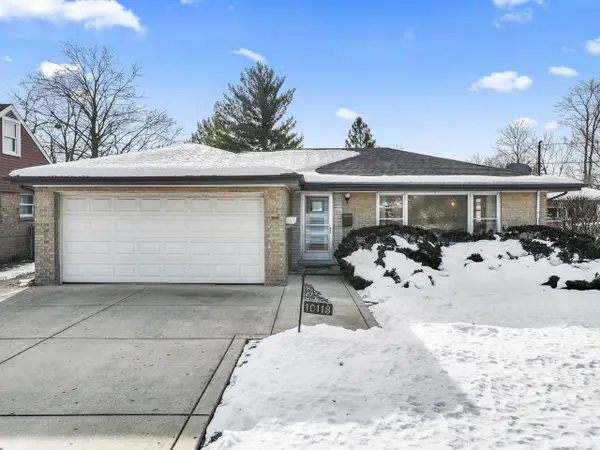 $349,000Pending4 beds 1 baths2,900 sq. ft.
$349,000Pending4 beds 1 baths2,900 sq. ft.10113 W Palmer Avenue, Melrose Park, IL 60164
MLS# 12531259Listed by: COLDWELL BANKER REALTY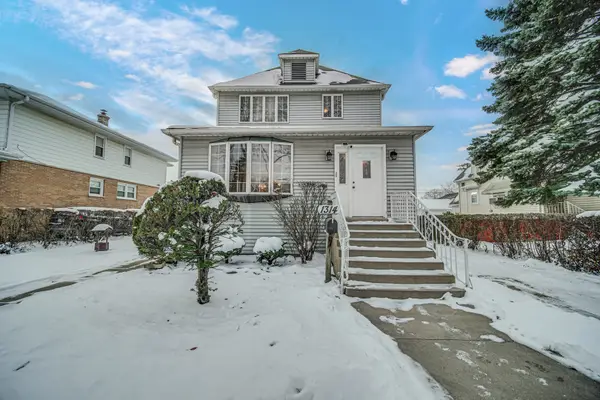 $400,000Pending4 beds 3 baths
$400,000Pending4 beds 3 baths1314 N 21st Avenue, Melrose Park, IL 60160
MLS# 12529395Listed by: RE/MAX ENTERPRISES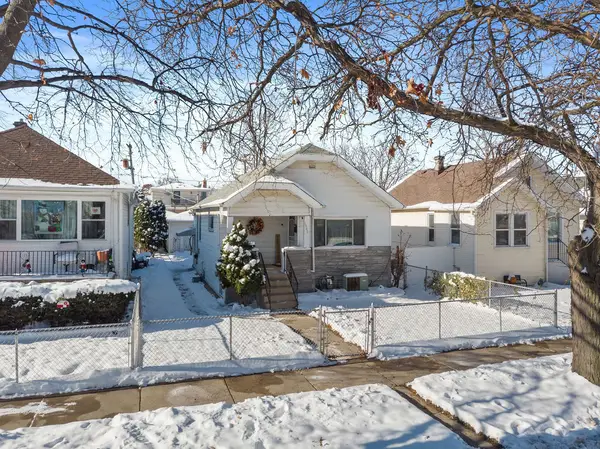 $259,900Active2 beds 2 baths
$259,900Active2 beds 2 baths1640 16th Avenue, Melrose Park, IL 60160
MLS# 12529138Listed by: PROSALES REALTY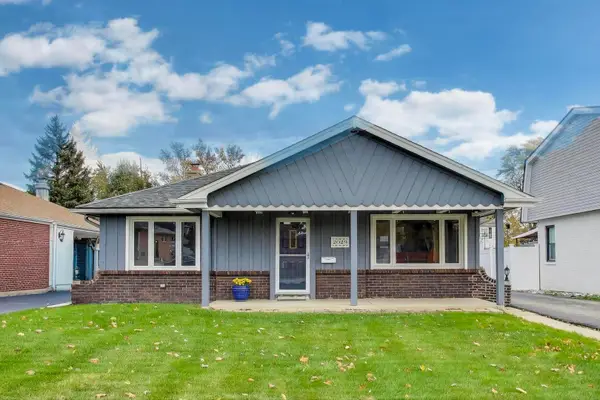 $379,900Pending3 beds 2 baths2,241 sq. ft.
$379,900Pending3 beds 2 baths2,241 sq. ft.2029 Louis Street, Melrose Park, IL 60164
MLS# 12527498Listed by: @PROPERTIES CHRISTIE'S INTERNATIONAL REAL ESTATE
