3050 Charles Street, Melrose Park, IL 60164
Local realty services provided by:Better Homes and Gardens Real Estate Star Homes

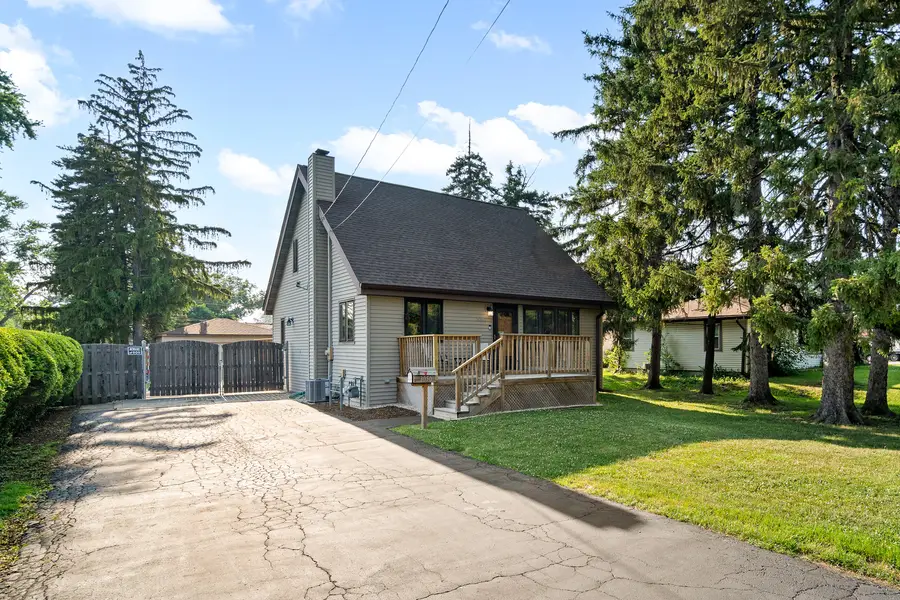
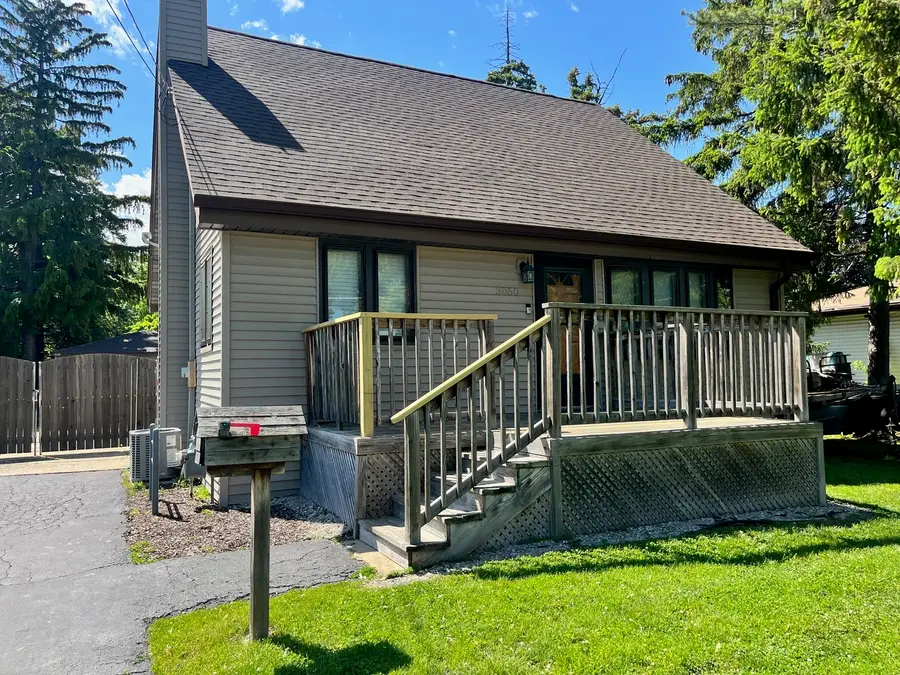
Listed by:donna raven
Office:re/max city
MLS#:12379048
Source:MLSNI
Price summary
- Price:$355,000
- Price per sq. ft.:$257.99
About this home
Welcome to 3050 Charles in desirable Leyden Township! This beautifully updated 4-bedroom, 2-bath home offers modern living with exceptional attention to detail throughout. Step inside to discover a thoughtfully renovated interior featuring quality finishes and a layout ideal for both everyday living and entertaining. Laminate vinyl plank flooring throughout 2021. Roof on the house and garage 2024. 100 Amp Circuit Breaker electric. Furnace and A/C 2019. Windows and doors done through O'Hare soundproofing. Kitchen updates in 2017. Kitchen with eating area. Kitchen appliances included. 5 burner gas stove and Whirlpool French door stainless refrigerator. 4" gutters 2013, Siding 2007. Danley garage built in 2002. New overhead garage door 2022. Side garage door 2024. Fenced yard 2016. 12 x 10 shed. Situated on a large lot, the property boasts a private side drive leading to an oversized 2.5-car garage-perfect for extra storage or a workshop. Enjoy the outdoors with a fully fenced yard, ideal for kids, pets, or gardening, plus wood decks off both the front and back doors for easy indoor-outdoor living. This move-in ready gem combines style, space, and functionality in a quiet neighborhood setting. Convenient to expressways, O'Hare Airport, downtown, Rosemont restaurants, activities, and Rivers Casino. Don't miss your chance to call it home-schedule your showing today!
Contact an agent
Home facts
- Year built:1941
- Listing Id #:12379048
- Added:35 day(s) ago
- Updated:August 13, 2025 at 07:45 AM
Rooms and interior
- Bedrooms:4
- Total bathrooms:2
- Full bathrooms:2
- Living area:1,376 sq. ft.
Heating and cooling
- Cooling:Central Air
- Heating:Forced Air, Natural Gas
Structure and exterior
- Roof:Asphalt
- Year built:1941
- Building area:1,376 sq. ft.
Schools
- High school:West Leyden High School
- Middle school:Mannheim Middle School
- Elementary school:Westdale Elementary School
Utilities
- Water:Lake Michigan
- Sewer:Public Sewer
Finances and disclosures
- Price:$355,000
- Price per sq. ft.:$257.99
- Tax amount:$5,306 (2023)
New listings near 3050 Charles Street
- New
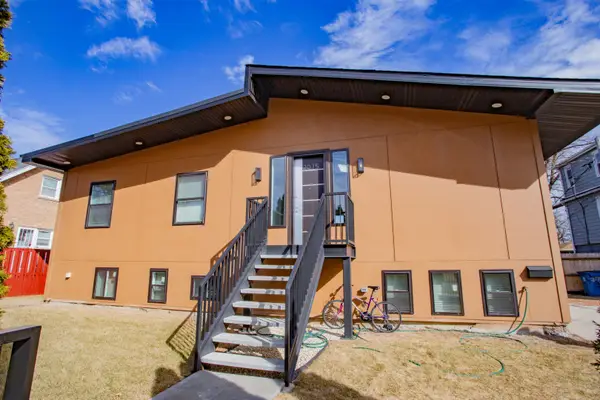 $430,000Active5 beds 2 baths1,392 sq. ft.
$430,000Active5 beds 2 baths1,392 sq. ft.2075 N 19th Avenue, Melrose Park, IL 60160
MLS# 12446593Listed by: BAIRD & WARNER - New
 $229,900Active2 beds 1 baths873 sq. ft.
$229,900Active2 beds 1 baths873 sq. ft.1808 N 17th Avenue, Melrose Park, IL 60160
MLS# 12443774Listed by: STONETRUST REALTY GROUP, INC. - New
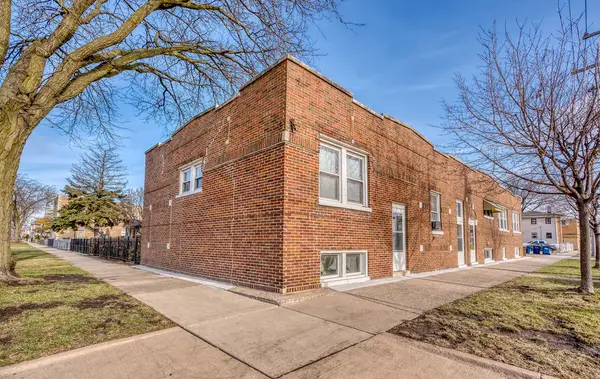 $475,000Active5 beds 3 baths
$475,000Active5 beds 3 baths101 N 23 Avenue, Melrose Park, IL 60160
MLS# 12443661Listed by: PROSALES REALTY - New
 $510,000Active4 beds 3 baths2,174 sq. ft.
$510,000Active4 beds 3 baths2,174 sq. ft.Address Withheld By Seller, Melrose Park, IL 60160
MLS# 12443396Listed by: INTELLECTUAL REAL ESTATE SERVICES AND INVESTMENTS - New
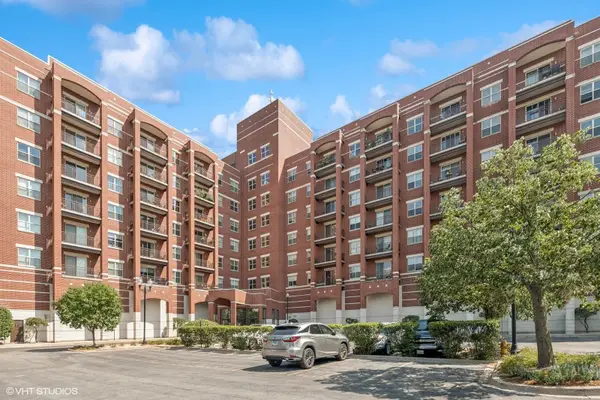 $325,900Active2 beds 2 baths1,292 sq. ft.
$325,900Active2 beds 2 baths1,292 sq. ft.1700 Riverwoods Drive #314, Melrose Park, IL 60160
MLS# 12443183Listed by: KELLER WILLIAMS INSPIRE - GENEVA - New
 $269,900Active4 beds 3 baths1,170 sq. ft.
$269,900Active4 beds 3 baths1,170 sq. ft.2118 Fairfield Avenue, Melrose Park, IL 60164
MLS# 12442162Listed by: BERKSHIRE HATHAWAY HOMESERVICES STARCK REAL ESTATE 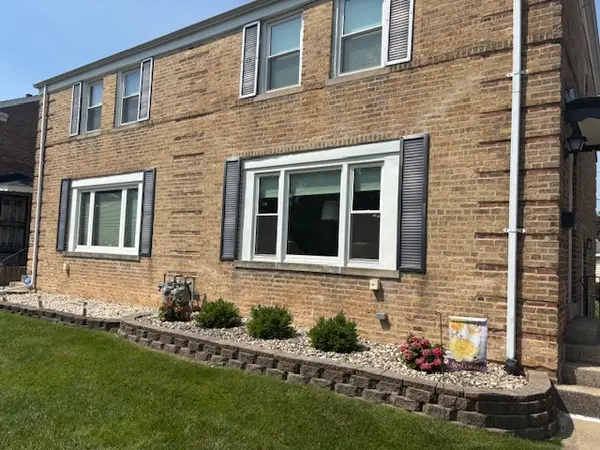 $295,900Pending2 beds 1 baths952 sq. ft.
$295,900Pending2 beds 1 baths952 sq. ft.1632 N 22nd Avenue, Melrose Park, IL 60160
MLS# 12440685Listed by: BERKSHIRE HATHAWAY HOMESERVICES AMERICAN HERITAGE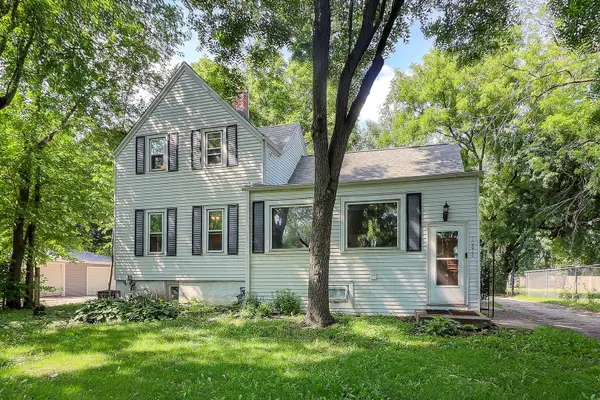 $315,000Pending3 beds 3 baths1,119 sq. ft.
$315,000Pending3 beds 3 baths1,119 sq. ft.10828 W Grand Avenue, Melrose Park, IL 60164
MLS# 12417268Listed by: KELLER WILLIAMS PREMIERE PROPERTIES $424,900Pending4 beds 2 baths
$424,900Pending4 beds 2 baths1406 N 17th Avenue, Melrose Park, IL 60160
MLS# 12438604Listed by: KELLER WILLIAMS THRIVE- New
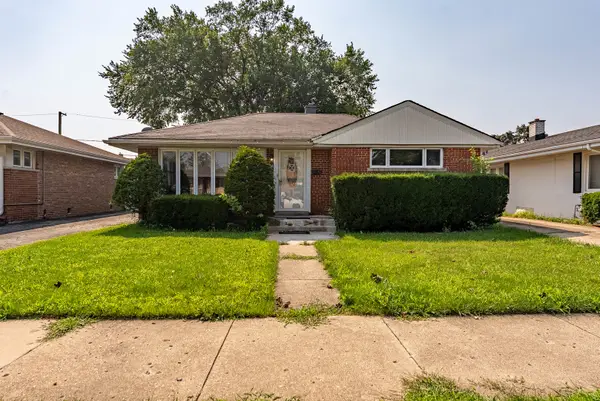 $250,000Active2 beds 1 baths907 sq. ft.
$250,000Active2 beds 1 baths907 sq. ft.1744 N 20th Avenue, Melrose Park, IL 60160
MLS# 12423444Listed by: REALTY OF AMERICA

