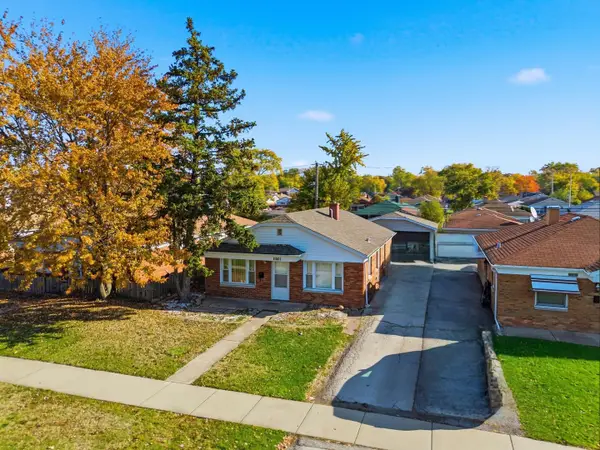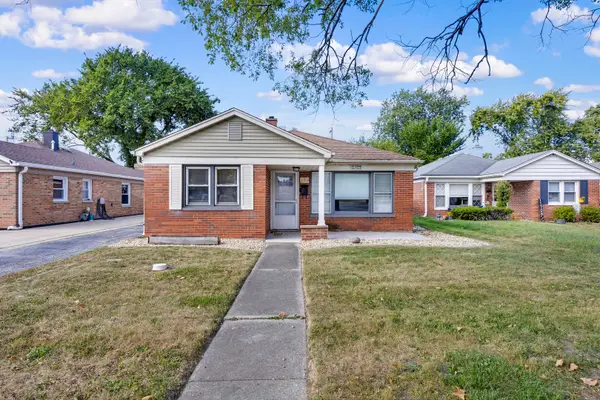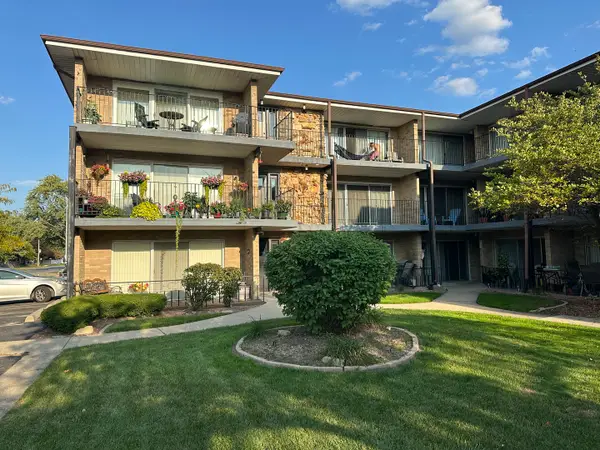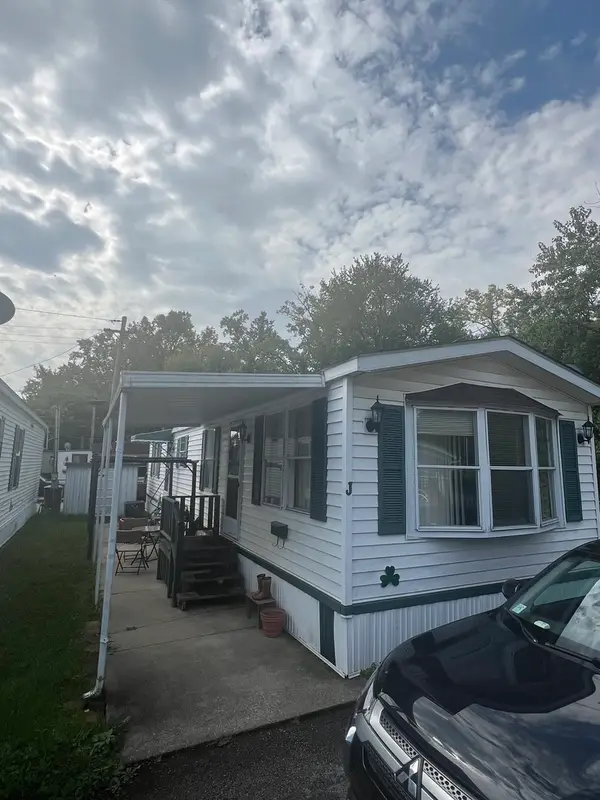11733 S Sacramento Drive, Merrionette Park, IL 60803
Local realty services provided by:Better Homes and Gardens Real Estate Star Homes
Listed by: tina wyatt, jacob abercrombie
Office: homesmart realty group
MLS#:12513684
Source:MLSNI
Price summary
- Price:$335,000
- Price per sq. ft.:$213.38
About this home
THIS IS THE ONE!! It's a 5 BEDROOM, 2 FULL BATH - FULLY REHABBED home with a HUGE 3.5 CAR DETACHED GARAGE! OPEN-CONCEPT floor plan showcases a gorgeous modern kitchen with plenty of white shaker cabinets, QUARTZ COUNTERTOPS, custom glass backsplash and a full set of high end stainless steel appliances. The welcoming living room has oversized windows allowing an abundance of natural sunlight, plenty of space to entertain and a great view of the picture-perfect front yard and large paver brick COVERED FRONT PORCH with recessed lighting. This home has a well-designed layout with 2 bedrooms and a full bathroom on the main level and 3 bedrooms with a full bathroom on the upper level. The large primary bedroom on the main level has French doors and it's own private access to the REAR COVERED PATIO. 5th bedroom can also be used as a family room if preferred. 1st floor bathroom includes a soaking tub and shower with beautiful custom tilework, all new fixtures and modern vanity. 2nd floor bathroom offers a separate shower, all new fixtures and modern vanity and a linen closet. Main floor laundry room already equipped for washer and dryer and convenient side exterior door. All new vinyl plank flooring throughout. Professionally painted with modern color choices, white trim and doors throughout. Updated electrical and plumbing throughout. Roof is newer with 30 year architectural shingles. Vinyl windows and energy efficient doors throughout. The brand new super clean garage is every contractor and car enthusiasts dream - 3.5 car detached garage with oversized overhead doors and tall ceiling height. Maintenance free home - brick and vinyl! Additional concrete pad and extra long driveway! Already low taxes will be even lower with your homeowner's exemption. Location is everything - conveniently located in highly sought after Merrionette Park near shopping, restaurants, parks, public transportation and highways. You definitely don't want to miss this one so book a showing today and check out this like new construction home for yourself!
Contact an agent
Home facts
- Year built:1952
- Listing ID #:12513684
- Added:49 day(s) ago
- Updated:December 28, 2025 at 09:07 AM
Rooms and interior
- Bedrooms:5
- Total bathrooms:2
- Full bathrooms:2
- Living area:1,570 sq. ft.
Heating and cooling
- Cooling:Central Air
- Heating:Natural Gas
Structure and exterior
- Roof:Asphalt
- Year built:1952
- Building area:1,570 sq. ft.
Utilities
- Water:Lake Michigan
- Sewer:Public Sewer
Finances and disclosures
- Price:$335,000
- Price per sq. ft.:$213.38
- Tax amount:$5,589 (2023)
New listings near 11733 S Sacramento Drive
 $240,000Pending2 beds 1 baths1,400 sq. ft.
$240,000Pending2 beds 1 baths1,400 sq. ft.3120 W 114th Street, Merrionette Park, IL 60803
MLS# 12510158Listed by: COLDWELL BANKER REALTY $245,000Pending2 beds 1 baths1,400 sq. ft.
$245,000Pending2 beds 1 baths1,400 sq. ft.11601 S Kedzie Avenue, Merrionette Park, IL 60803
MLS# 12512607Listed by: PRESTIGE REALTY GROUP $239,900Pending3 beds 1 baths1,130 sq. ft.
$239,900Pending3 beds 1 baths1,130 sq. ft.11712 S Troy Drive, Merrionette Park, IL 60803
MLS# 12488806Listed by: CENTURY 21 CIRCLE $129,900Pending2 beds 1 baths
$129,900Pending2 beds 1 baths3171 W 115th Street #1N, Merrionette Park, IL 60803
MLS# 12488744Listed by: GREATER METROPOLITAN REAL ESTATE SERVICES $14,995Pending2 beds 1 baths
$14,995Pending2 beds 1 baths11750 Homan Avenue #J, Merrionette Park, IL 60803
MLS# 12483224Listed by: COLDWELL BANKER REALTY $77,000Pending1 beds 1 baths750 sq. ft.
$77,000Pending1 beds 1 baths750 sq. ft.3176 W Meadow Lane Drive #40, Merrionette Park, IL 60803
MLS# 12482623Listed by: LISTING LEADERS NORTHWEST, INC $77,000Pending1 beds 1 baths725 sq. ft.
$77,000Pending1 beds 1 baths725 sq. ft.3180 W Meadow Lane Drive #43, Merrionette Park, IL 60803
MLS# 12482611Listed by: LISTING LEADERS NORTHWEST, INC
