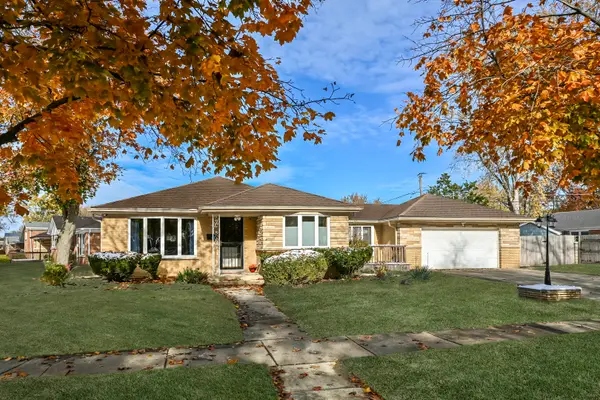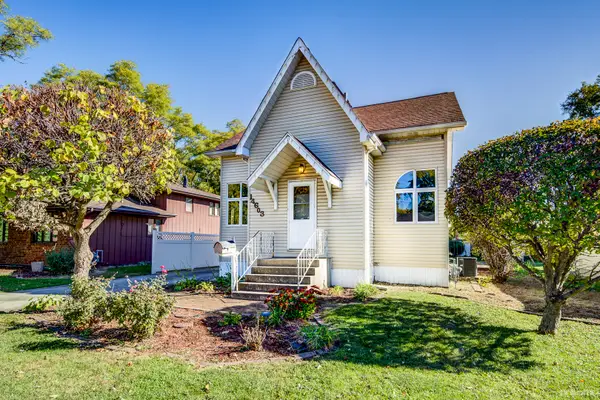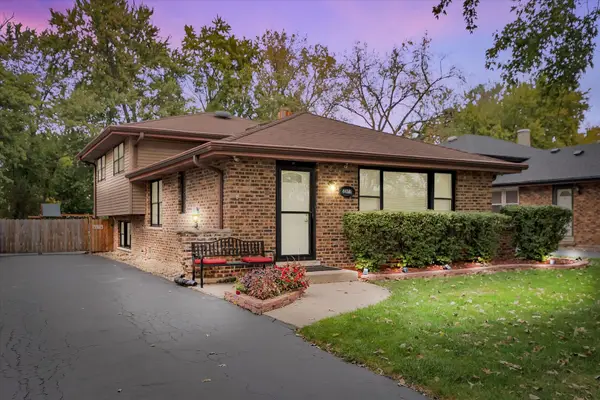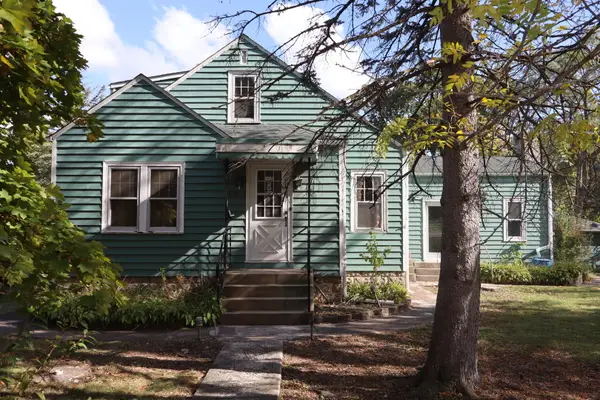14650 Lamon Avenue, Midlothian, IL 60445
Local realty services provided by:Better Homes and Gardens Real Estate Star Homes
14650 Lamon Avenue,Midlothian, IL 60445
$495,000
- 4 Beds
- 3 Baths
- 4,700 sq. ft.
- Single family
- Active
Listed by: lenny feil
Office: harthside realtors, inc.
MLS#:12354844
Source:MLSNI
Price summary
- Price:$495,000
- Price per sq. ft.:$105.32
About this home
Now is your opportunity to be only the third owner of this custom built, one of a kind ranch near the Midlothian Country Club! The large 133' x 136' corner lot is surrounded by an impressive, all white, wrought iron fence and gate, opening to the circular drive to your new home. The first view from the foyer sets the tone for the rest of this fine property! You will be awed by the size of the main floor Great Room with its cathedral ceiling, drawing your eyes to the fireplace wrapped between the large windows! The open floor plan brings you next to one of the two large kitchens. Yes, we said TWO large kitchens! The skylights and natural light just make you want to prepare gourmet meals with this space! The Master Bedroom is also open and inviting with its walk-in closet, along with the massive Master Bath. The bath features columns, custom marble flooring, a two-person jacuzzi tub, and an awesome shower space. The potential fourth bedroom is connected to the Master Bedroom, that can become a home office or a possible 16 x 14 walk-in closet! Following along to the other wing of the home, you will find the other two bedrooms, along with the second full bath, the laundry room. As we descend to the basement, notice the custom flooring as you enter the second entertaining area with the massive 25 x 16 Family Room, and the SECOND full Kitchen! Completing the lower level is an additional third full bath with built in sauna! And if this isn't enough, let us explore the outside of this lot, with its two-car attached garage, along with the second two-car detached garage! The detached garage is currently used as an outdoor playroom, that is finished and used for the pool table and parties! The large concrete patio can host the best BBQ's for miles around! Truly a one of a kind!
Contact an agent
Home facts
- Year built:1997
- Listing ID #:12354844
- Added:196 day(s) ago
- Updated:November 15, 2025 at 11:44 AM
Rooms and interior
- Bedrooms:4
- Total bathrooms:3
- Full bathrooms:3
- Living area:4,700 sq. ft.
Heating and cooling
- Cooling:Central Air
- Heating:Forced Air, Natural Gas
Structure and exterior
- Roof:Asphalt
- Year built:1997
- Building area:4,700 sq. ft.
- Lot area:0.4 Acres
Schools
- High school:Oak Forest High School
- Middle school:Hille Middle School
- Elementary school:Kerkstra Elementary School
Utilities
- Water:Lake Michigan
- Sewer:Public Sewer
Finances and disclosures
- Price:$495,000
- Price per sq. ft.:$105.32
- Tax amount:$11,364 (2023)
New listings near 14650 Lamon Avenue
 $230,000Pending2 beds 1 baths
$230,000Pending2 beds 1 baths3740 153rd Street, Midlothian, IL 60445
MLS# 12517702Listed by: HARTHSIDE REALTORS, INC.- Open Sat, 11am to 1pmNew
 $365,000Active3 beds 2 baths2,200 sq. ft.
$365,000Active3 beds 2 baths2,200 sq. ft.14545 Kostner Avenue, Midlothian, IL 60445
MLS# 12516281Listed by: REDFIN CORPORATION - New
 $284,900Active3 beds 2 baths
$284,900Active3 beds 2 baths15115 Springfield Avenue, Midlothian, IL 60445
MLS# 12484146Listed by: HARTHSIDE REALTORS, INC.  $159,999Pending2 beds 1 baths1,000 sq. ft.
$159,999Pending2 beds 1 baths1,000 sq. ft.Address Withheld By Seller, Midlothian, IL 60445
MLS# 12508797Listed by: RE/MAX 10 IN THE PARK $129,900Pending2 beds 1 baths
$129,900Pending2 beds 1 baths14457 Lamon Avenue #3N, Midlothian, IL 60445
MLS# 12511460Listed by: VILLAGE REALTY, INC.- New
 $319,900Active3 beds 2 baths1,200 sq. ft.
$319,900Active3 beds 2 baths1,200 sq. ft.15021 Kenton Avenue, Midlothian, IL 60445
MLS# 12512054Listed by: DNV SOLUTIONS LLC  $255,000Active3 beds 1 baths1,279 sq. ft.
$255,000Active3 beds 1 baths1,279 sq. ft.14603 Kenton Avenue, Midlothian, IL 60445
MLS# 12506600Listed by: RE/MAX 1ST SERVICE $299,000Pending3 beds 2 baths1,317 sq. ft.
$299,000Pending3 beds 2 baths1,317 sq. ft.4450 W 150th Street, Midlothian, IL 60445
MLS# 12506257Listed by: ELLSBURY GROUP LLC $184,900Pending3 beds 2 baths1,795 sq. ft.
$184,900Pending3 beds 2 baths1,795 sq. ft.15035 Kenton Avenue, Midlothian, IL 60445
MLS# 12507062Listed by: HARTHSIDE REALTORS, INC. $269,000Active3 beds 1 baths1,400 sq. ft.
$269,000Active3 beds 1 baths1,400 sq. ft.14903 Terrace Lane, Midlothian, IL 60445
MLS# 12504028Listed by: TANIS GROUP REALTY
