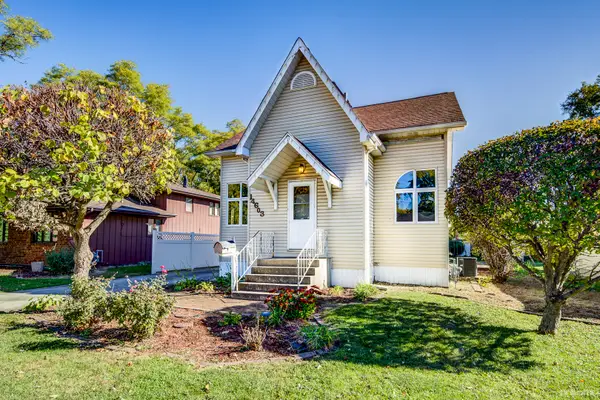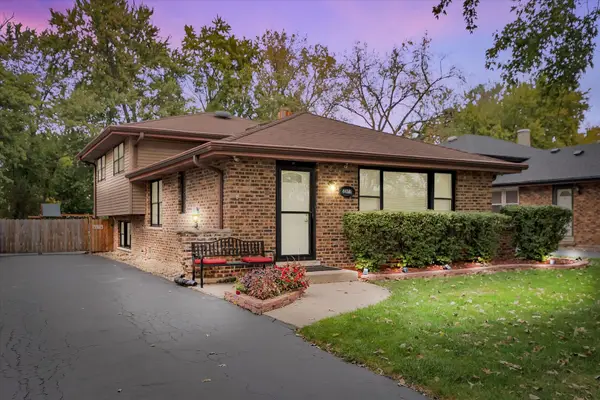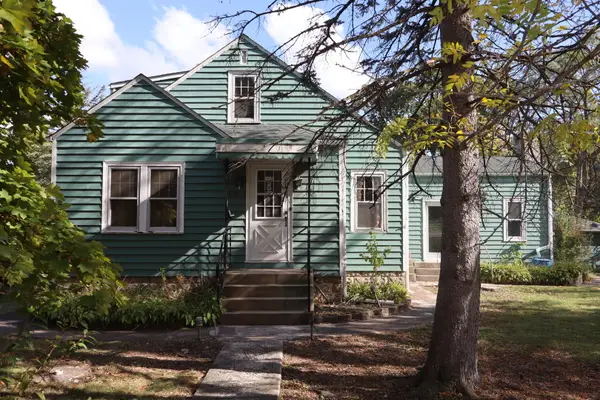15053 Lawndale Avenue, Midlothian, IL 60445
Local realty services provided by:Better Homes and Gardens Real Estate Star Homes
15053 Lawndale Avenue,Midlothian, IL 60445
$249,000
- 3 Beds
- 2 Baths
- 1,379 sq. ft.
- Single family
- Pending
Listed by: jennifer kenyon
Office: re/max action
MLS#:12480389
Source:MLSNI
Price summary
- Price:$249,000
- Price per sq. ft.:$180.57
About this home
Prepare to be "wowed" by this stunning, completely renovated ranch home nestled in the heart of Midlothian. This all-brick beauty is LARGER THAN MOST and features 3 generous Bedrooms and 1.5 Baths, alongside a Chef's Kitchen that boasts an abundance of prep space, island and table seating, storage/pantry built-ins and modern appliances complemented by stylish vinyl plank flooring. The expansive Living Room is a true highlight, adorned with casement windows that let in plenty of natural light. Additional perks include a convenient laundry area, ample storage closets, and a heated enclosed back patio that can be transformed into versatile living space. Don't miss the oversized 2-Car Garage (22x20) for even more storage options. Recent updates make this home shine, with completely remodeled Kitchen and Bathrooms, refinished hardwood floors, tear-off roof, fresh interior paint, a BRAND NEW A/C, modern lighting fixtures, ceiling fans, window treatments, hardware and an updated electric panel. Mostly fenced - only need the back to be fully fenced! Pull down attic access in the hallway. Location is key in real estate, and this home offers a prime spot just steps from the elementary/middle school, a quick stroll to the high school, and only minutes from METRA, dining, and shopping. Easy access to expressways and local parks rounds out the benefits of this fantastic location! Midlothian Park District is AMAZING! Prepare to fall head over heels in love with your new home, neighborhood and area!
Contact an agent
Home facts
- Year built:1960
- Listing ID #:12480389
- Added:47 day(s) ago
- Updated:November 11, 2025 at 09:09 AM
Rooms and interior
- Bedrooms:3
- Total bathrooms:2
- Full bathrooms:1
- Half bathrooms:1
- Living area:1,379 sq. ft.
Heating and cooling
- Cooling:Central Air
- Heating:Natural Gas
Structure and exterior
- Roof:Asphalt
- Year built:1960
- Building area:1,379 sq. ft.
Schools
- High school:Bremen High School
- Middle school:Central Park Elementary School
- Elementary school:Central Park Elementary School
Utilities
- Water:Lake Michigan
- Sewer:Public Sewer
Finances and disclosures
- Price:$249,000
- Price per sq. ft.:$180.57
- Tax amount:$5,179 (2023)
New listings near 15053 Lawndale Avenue
- New
 $159,999Active2 beds 1 baths1,000 sq. ft.
$159,999Active2 beds 1 baths1,000 sq. ft.Address Withheld By Seller, Midlothian, IL 60445
MLS# 12508797Listed by: RE/MAX 10 IN THE PARK - New
 $129,900Active2 beds 1 baths
$129,900Active2 beds 1 baths14457 Lamon Avenue #3N, Midlothian, IL 60445
MLS# 12511460Listed by: VILLAGE REALTY, INC. - New
 $319,900Active3 beds 2 baths1,200 sq. ft.
$319,900Active3 beds 2 baths1,200 sq. ft.15021 Kenton Avenue, Midlothian, IL 60445
MLS# 12512054Listed by: DNV SOLUTIONS LLC  $255,000Active3 beds 1 baths1,279 sq. ft.
$255,000Active3 beds 1 baths1,279 sq. ft.14603 Kenton Avenue, Midlothian, IL 60445
MLS# 12506600Listed by: RE/MAX 1ST SERVICE $299,000Pending3 beds 2 baths1,317 sq. ft.
$299,000Pending3 beds 2 baths1,317 sq. ft.4450 W 150th Street, Midlothian, IL 60445
MLS# 12506257Listed by: ELLSBURY GROUP LLC $184,900Pending3 beds 2 baths1,795 sq. ft.
$184,900Pending3 beds 2 baths1,795 sq. ft.15035 Kenton Avenue, Midlothian, IL 60445
MLS# 12507062Listed by: HARTHSIDE REALTORS, INC. $269,000Active3 beds 1 baths1,400 sq. ft.
$269,000Active3 beds 1 baths1,400 sq. ft.14903 Terrace Lane, Midlothian, IL 60445
MLS# 12504028Listed by: TANIS GROUP REALTY $344,960Active3 beds 2 baths1,218 sq. ft.
$344,960Active3 beds 2 baths1,218 sq. ft.14926 Kenton Avenue, Midlothian, IL 60445
MLS# 12503872Listed by: WILK REAL ESTATE $169,900Active2 beds 2 baths1,200 sq. ft.
$169,900Active2 beds 2 baths1,200 sq. ft.14969 S Willowcrest Drive #17, Midlothian, IL 60445
MLS# 12500465Listed by: BAIRD & WARNER $290,000Active4 beds 2 baths1,453 sq. ft.
$290,000Active4 beds 2 baths1,453 sq. ft.14341 Kenton Avenue, Midlothian, IL 60445
MLS# 12494573Listed by: RE/MAX 1ST SERVICE
