15112 Raday Drive, Midlothian, IL 60445
Local realty services provided by:Better Homes and Gardens Real Estate Star Homes
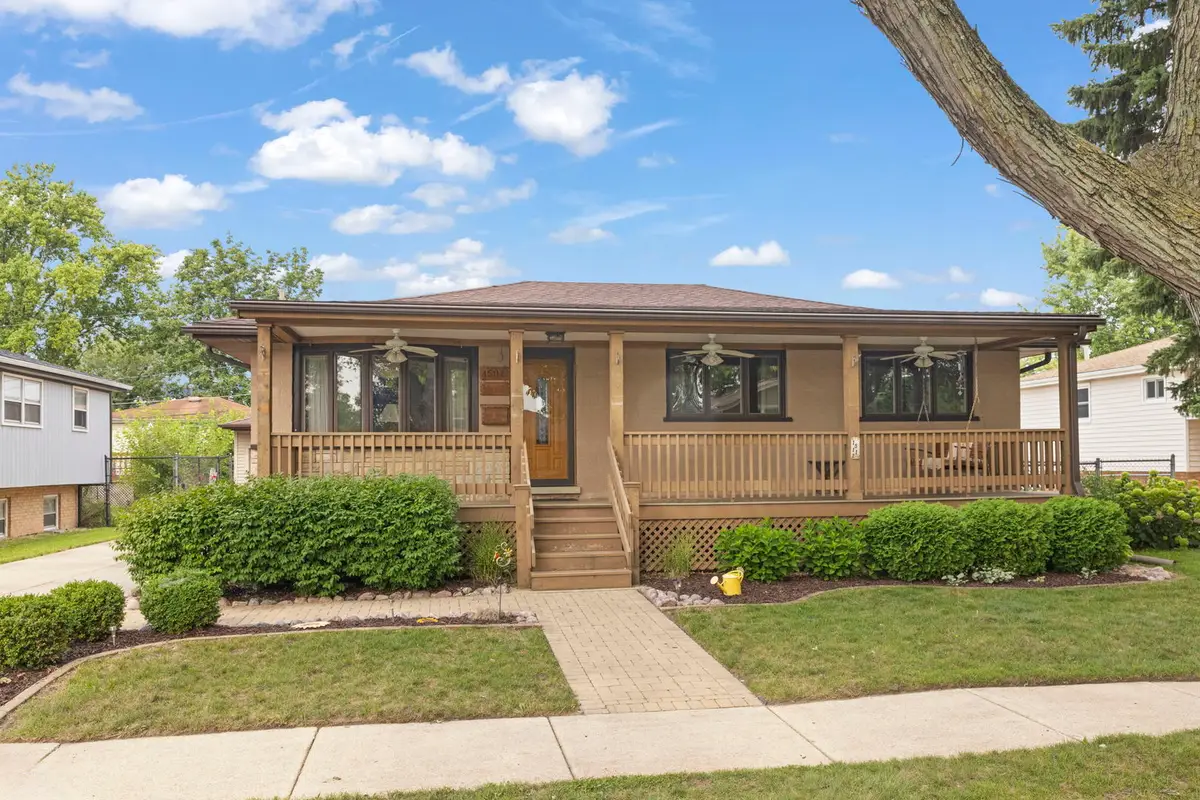


15112 Raday Drive,Midlothian, IL 60445
$319,700
- 3 Beds
- 3 Baths
- 1,385 sq. ft.
- Single family
- Active
Upcoming open houses
- Sat, Aug 1611:00 am - 02:00 pm
- Sun, Aug 1712:00 pm - 02:00 pm
Listed by:john sintich
Office:keller williams preferred rlty
MLS#:12439184
Source:MLSNI
Price summary
- Price:$319,700
- Price per sq. ft.:$230.83
About this home
This beautifully maintained ranch has been lovingly cared for by the original owners and it shows in every detail. Featuring 3 spacious bedrooms and 2.5 baths, the home also includes a full finished basement with an additional bedroom or office, a cozy fireplace, a full bath, and a built-in bar. It's perfect for a growing family, overnight guests, or even an in-law setup. Step outside to a beautifully covered front porch, a concrete driveway, and a large concrete patio surrounded by exceptional landscaping and a brick paver path that adds charm to the front entry. Off the back of the home, you'll find a massive Florida room on the main level offering extra living space filled with natural light. The garage has been extended with an addition for even more storage or hobby space. Inside, the large eat-in kitchen features new cabinet hardware and fresh paint, along with bright natural light that pours into every corner. Some bedrooms have been freshly painted as well. TVs throughout the home can stay. Conveniently located near schools and shopping along Pulaski Road.
Contact an agent
Home facts
- Year built:1967
- Listing Id #:12439184
- Added:8 day(s) ago
- Updated:August 13, 2025 at 10:47 AM
Rooms and interior
- Bedrooms:3
- Total bathrooms:3
- Full bathrooms:2
- Half bathrooms:1
- Living area:1,385 sq. ft.
Heating and cooling
- Cooling:Central Air
- Heating:Forced Air, Natural Gas
Structure and exterior
- Roof:Asphalt
- Year built:1967
- Building area:1,385 sq. ft.
- Lot area:0.15 Acres
Schools
- High school:Bremen High School
- Elementary school:Central Park Elementary School
Utilities
- Water:Lake Michigan
- Sewer:Public Sewer
Finances and disclosures
- Price:$319,700
- Price per sq. ft.:$230.83
- Tax amount:$5,557 (2023)
New listings near 15112 Raday Drive
- New
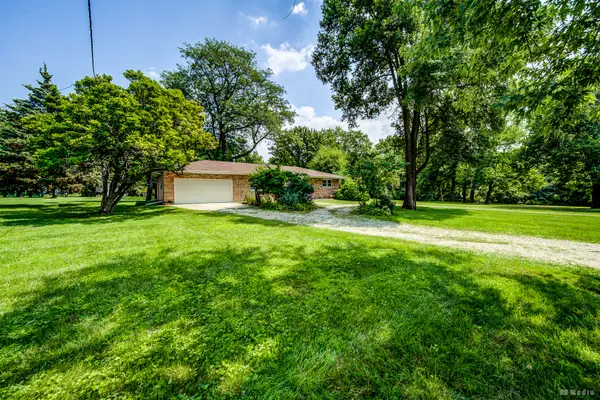 $339,000Active2 beds 1 baths
$339,000Active2 beds 1 baths14239 Linder Avenue, Midlothian, IL 60445
MLS# 12446151Listed by: HARTHSIDE REALTORS, INC. - New
 $319,900Active3 beds 2 baths1,377 sq. ft.
$319,900Active3 beds 2 baths1,377 sq. ft.14544 Kostner Avenue, Midlothian, IL 60445
MLS# 12445855Listed by: BAIRD & WARNER - New
 $265,000Active3 beds 2 baths
$265,000Active3 beds 2 baths14906 Kildare Avenue, Midlothian, IL 60445
MLS# 12443264Listed by: HARTHSIDE REALTORS, INC. - New
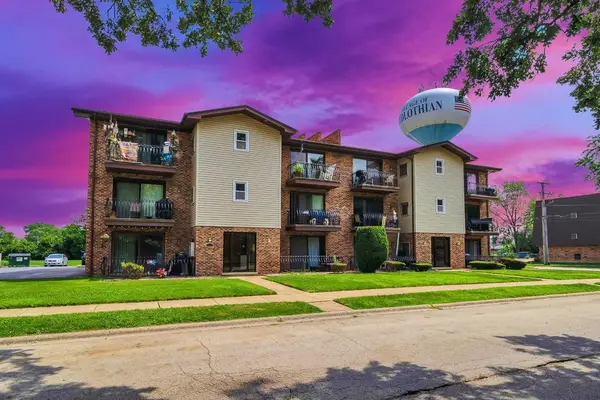 $144,900Active2 beds 1 baths
$144,900Active2 beds 1 baths14455 Lamon Avenue #1S, Midlothian, IL 60445
MLS# 12444934Listed by: EXP REALTY - New
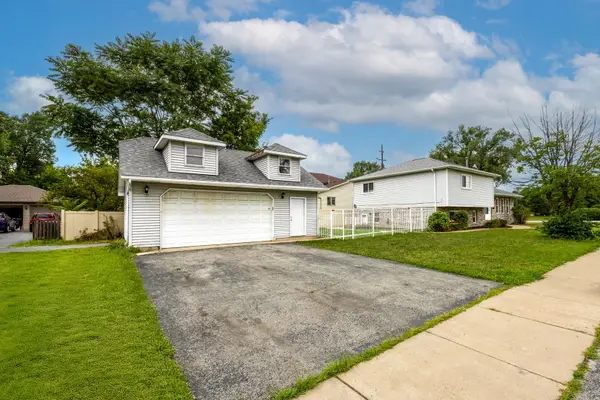 $339,990Active4 beds 2 baths1,825 sq. ft.
$339,990Active4 beds 2 baths1,825 sq. ft.15100 Kostner Avenue, Midlothian, IL 60445
MLS# 12425321Listed by: NHR BROKERAGE LLC - New
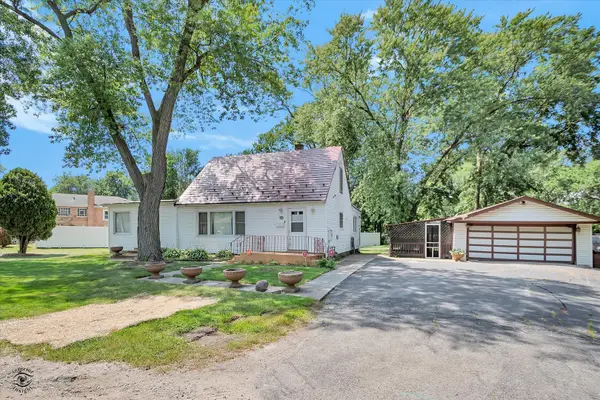 $227,000Active3 beds 2 baths1,468 sq. ft.
$227,000Active3 beds 2 baths1,468 sq. ft.14504 Central Park Avenue, Midlothian, IL 60445
MLS# 12426861Listed by: COLDWELL BANKER REALTY - New
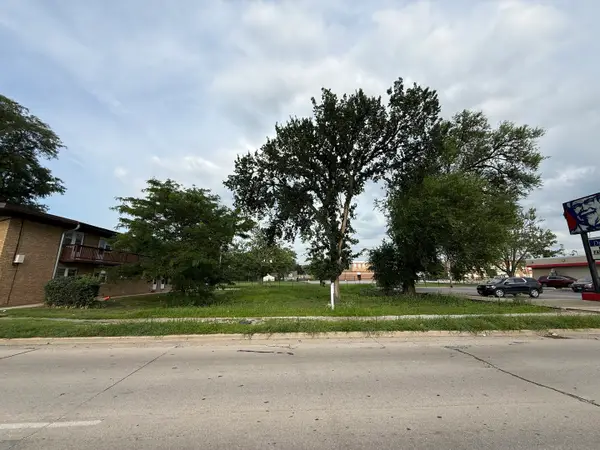 $90,000Active0.22 Acres
$90,000Active0.22 Acres14539 Crawford Avenue, Midlothian, IL 60445
MLS# 12442190Listed by: LUNA REALTY GROUP 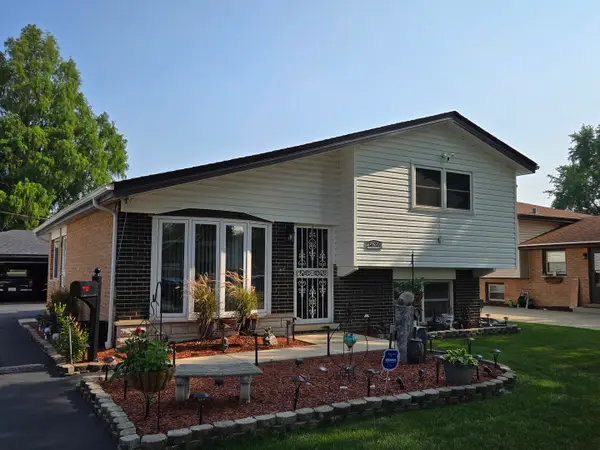 $314,900Pending3 beds 2 baths
$314,900Pending3 beds 2 baths3636 152nd Place, Midlothian, IL 60445
MLS# 12438765Listed by: HARTHSIDE REALTORS, INC.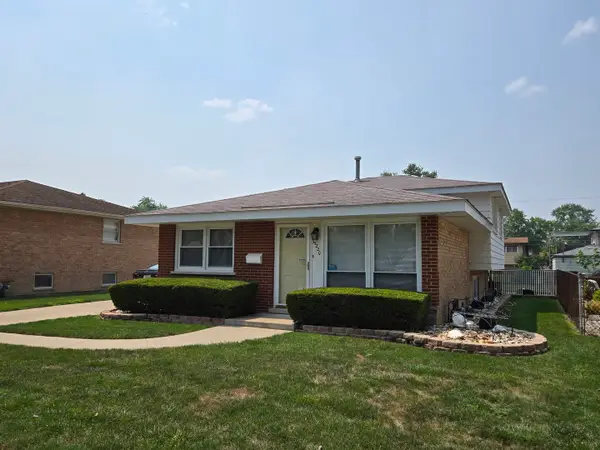 $275,000Pending3 beds 2 baths
$275,000Pending3 beds 2 baths15220 Lawndale Avenue, Midlothian, IL 60445
MLS# 12434903Listed by: HARTHSIDE REALTORS, INC.

