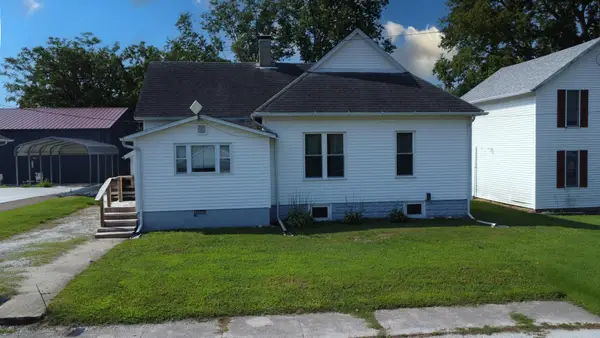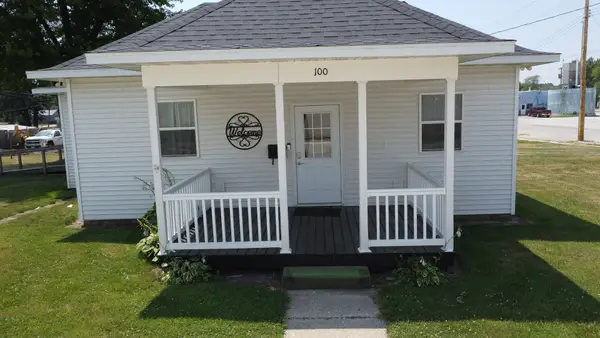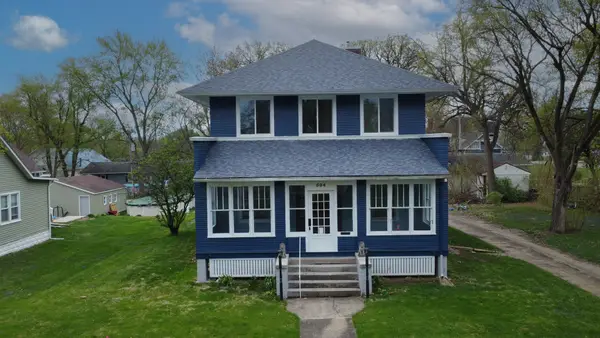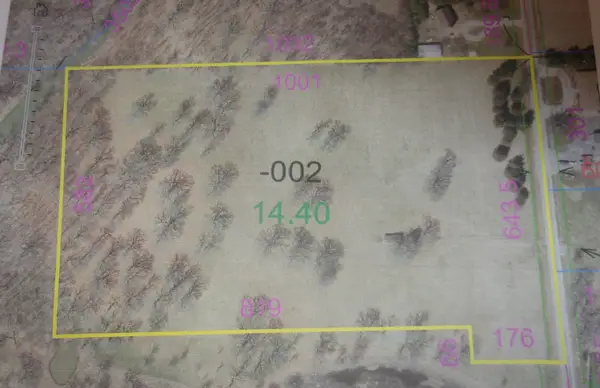305 N Axtel Avenue, Milford, IL 60953
Local realty services provided by:Better Homes and Gardens Real Estate Connections
305 N Axtel Avenue,Milford, IL 60953
$220,900
- 3 Beds
- 2 Baths
- 1,950 sq. ft.
- Single family
- Pending
Listed by:richard lesage
Office:the williamson agency
MLS#:12403051
Source:MLSNI
Price summary
- Price:$220,900
- Price per sq. ft.:$113.28
About this home
You must see this beautiful 2 story home to appreciate all that it has to offer. Beautiful woodwork throughout the home. Open concept kitchen, living room & dining room. In floor heating in all of the first floor new in 2020. Kitchen remodeled a few years ago w/ new modern wood cabinets, reccessed lighting and an island, large dining room both with newer wood laminate floors. Large living room with gas fireplace. Down stairs ceiling fans ar remote controlled. Head upstairs with the original bannister that's been redone. Master bedroom has two large closets with mirrored doors. Upstairs bath includes a jeted tub for relaxing. Home has thermopane windows. Home has 2 attached garages. the larger 2 story garage has heated floor and living area/rec. area with toilet & shower. Boiler is 3 years old, roof aprox. 10 years old, a/c in 2024, whole house generator.
Contact an agent
Home facts
- Year built:1900
- Listing ID #:12403051
- Added:91 day(s) ago
- Updated:September 25, 2025 at 01:28 PM
Rooms and interior
- Bedrooms:3
- Total bathrooms:2
- Full bathrooms:2
- Living area:1,950 sq. ft.
Heating and cooling
- Cooling:Central Air
- Heating:Baseboard, Natural Gas, Radiant, Steam
Structure and exterior
- Year built:1900
- Building area:1,950 sq. ft.
- Lot area:0.28 Acres
Schools
- High school:Milford Comm Consolidated
- Middle school:Milford Comm Consolidated
- Elementary school:Milford Comm Consolidated
Utilities
- Water:Public
- Sewer:Public Sewer
Finances and disclosures
- Price:$220,900
- Price per sq. ft.:$113.28
- Tax amount:$1,836 (2024)
New listings near 305 N Axtel Avenue
 $159,900Pending3 beds 1 baths1,052 sq. ft.
$159,900Pending3 beds 1 baths1,052 sq. ft.117 N Marty Street, Milford, IL 60953
MLS# 12456916Listed by: SMITH'S REAL ESTATE SERVICES, $70,000Active2 beds 1 baths920 sq. ft.
$70,000Active2 beds 1 baths920 sq. ft.110 N Mansfield Avenue, Milford, IL 60953
MLS# 12444066Listed by: SMITH'S REAL ESTATE SERVICES, $149,900Pending3 beds 1 baths1,230 sq. ft.
$149,900Pending3 beds 1 baths1,230 sq. ft.206 W Frederick Street, Milford, IL 60953
MLS# 12434802Listed by: SMITH'S REAL ESTATE SERVICES, $30,000Pending3.97 Acres
$30,000Pending3.97 Acres2775 E 600 North Road, Milford, IL 60953
MLS# 6254484Listed by: REAL BROKER LLC $189,900Active2 beds 1 baths1,494 sq. ft.
$189,900Active2 beds 1 baths1,494 sq. ft.100 E Lyle Street, Milford, IL 60953
MLS# 12412440Listed by: SMITH'S REAL ESTATE SERVICES, $275,000Pending5 beds 2 baths2,762 sq. ft.
$275,000Pending5 beds 2 baths2,762 sq. ft.1698 E 1000 N Road, Milford, IL 60953
MLS# 12382365Listed by: MCCOLLY ROSENBOOM - CP $179,900Active3 beds 2 baths1,800 sq. ft.
$179,900Active3 beds 2 baths1,800 sq. ft.205 N Park Street, Milford, IL 60953
MLS# 12368935Listed by: SMITH'S REAL ESTATE SERVICES, $149,900Pending3 beds 2 baths2,420 sq. ft.
$149,900Pending3 beds 2 baths2,420 sq. ft.504 E Jones Street, Milford, IL 60953
MLS# 12300946Listed by: SMITH'S REAL ESTATE SERVICES, $189,500Active14.4 Acres
$189,500Active14.4 Acres741 N N 1800 E Road, Milford, IL 60953
MLS# 12262107Listed by: SMITH'S REAL ESTATE SERVICES,
