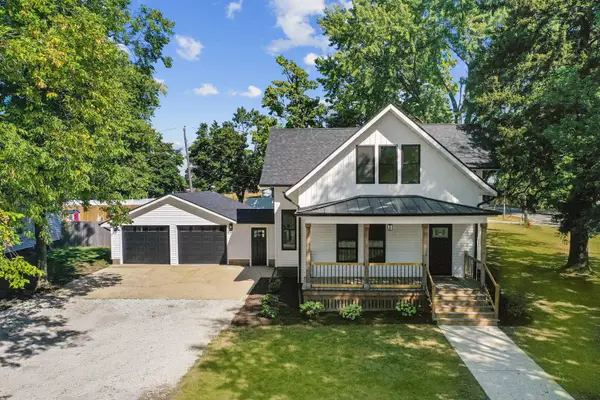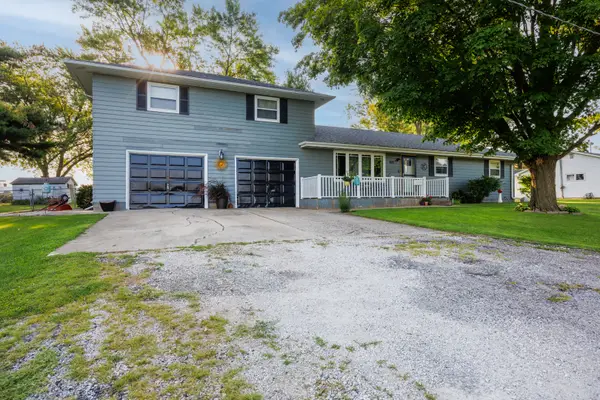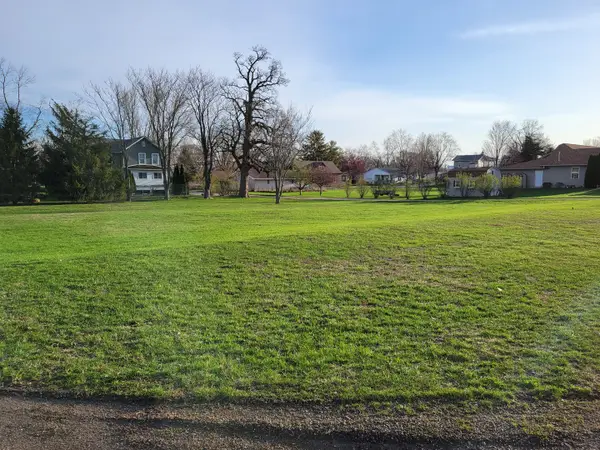718 Claire Street, Minonk, IL 61760
Local realty services provided by:Better Homes and Gardens Real Estate Connections
718 Claire Street,Minonk, IL 61760
$289,500
- 4 Beds
- 4 Baths
- 3,138 sq. ft.
- Single family
- Pending
Listed by:craig meyer
Office:meyer-jochums agency
MLS#:12465999
Source:MLSNI
Price summary
- Price:$289,500
- Price per sq. ft.:$92.26
About this home
Beautiful 4-bedroom, custom built home! Many upgrades in an already attractive floor plan with this two-story home. The main level features include a large living room that opens to the dining area and kitchen, den or office, main level laundry, mud room and an Awesome (22' x 24') family room with a Jacuzzi hot tub. There are two half bathrooms on the main level. The spacious upper level has two full bathrooms and 4 bedrooms, with the main bedroom improved with a walk-in closet & full bathroom. More functional space in the basement with a 17' x 24' recreation room and plenty of storage space. There is additional storage off of the two-car garage with a built-in 8' x 11' storage room conveniently located off of the back of the house. The new roof was on in 2023. The home is attractively set on a tree filled 120' x 130' center lot in the cozy Builta Subdivision at the SW edge of Minonk (offering easy access to both Rt 251 & I39). The landscaped lot has many trees and is improved by a shaded, frame deck with access to both the dining area and family room. Too many extras to mention, Take A Look!!
Contact an agent
Home facts
- Year built:1990
- Listing ID #:12465999
- Added:4 day(s) ago
- Updated:September 26, 2025 at 07:43 PM
Rooms and interior
- Bedrooms:4
- Total bathrooms:4
- Full bathrooms:2
- Half bathrooms:2
- Living area:3,138 sq. ft.
Heating and cooling
- Cooling:Central Air
- Heating:Natural Gas
Structure and exterior
- Year built:1990
- Building area:3,138 sq. ft.
Schools
- High school:Fieldcrest High School
- Middle school:Fieldcrest Jr High
- Elementary school:Fieldcrest Elementary
Utilities
- Water:Public
- Sewer:Public Sewer
Finances and disclosures
- Price:$289,500
- Price per sq. ft.:$92.26
- Tax amount:$6,748 (2024)
New listings near 718 Claire Street
 $264,000Pending4 beds 2 baths1,618 sq. ft.
$264,000Pending4 beds 2 baths1,618 sq. ft.644 E 6th Street, Minonk, IL 61760
MLS# 12473980Listed by: MEYER-JOCHUMS AGENCY $297,000Active3 beds 2 baths1,936 sq. ft.
$297,000Active3 beds 2 baths1,936 sq. ft.728 Claire Street, Minonk, IL 61760
MLS# 12467031Listed by: MEYER-JOCHUMS AGENCY $115,000Pending3 beds 1 baths1,055 sq. ft.
$115,000Pending3 beds 1 baths1,055 sq. ft.111 Maple Avenue, Minonk, IL 61760
MLS# 12454801Listed by: FREEDOM REALTY $199,000Active3 beds 2 baths1,982 sq. ft.
$199,000Active3 beds 2 baths1,982 sq. ft.536 Locust Street, Minonk, IL 61760
MLS# 12453539Listed by: COLDWELL BANKER REAL ESTATE GROUP $165,000Active4 beds 2 baths1,776 sq. ft.
$165,000Active4 beds 2 baths1,776 sq. ft.1015 Washington Street, Minonk, IL 61760
MLS# 12436984Listed by: RE/MAX RISING $10,000Active0 Acres
$10,000Active0 Acres829 Lincoln Street, Minonk, IL 61760
MLS# 12340758Listed by: MEYER-JOCHUMS AGENCY $24,500Active0 Acres
$24,500Active0 Acres208 W 7th Street, Minonk, IL 61760
MLS# 12328363Listed by: MEYER-JOCHUMS AGENCY
