1416 S Saddlebrook Lane, Minooka, IL 60447
Local realty services provided by:Better Homes and Gardens Real Estate Connections
1416 S Saddlebrook Lane,Minooka, IL 60447
$549,000
- 4 Beds
- 3 Baths
- 4,162 sq. ft.
- Single family
- Active
Listed by:ryan cherney
Office:circle one realty
MLS#:12507036
Source:MLSNI
Price summary
- Price:$549,000
- Price per sq. ft.:$131.91
- Monthly HOA dues:$18.33
About this home
Our home is a custom built model and no similar homes are in the subdivision. We've been the only owners. The home is on a premium corner lot and overlooks the park from the backyard. There's a 3 car driveway with curb cutout. The garage floor has custom marble epoxy flooring and a mini split system for a/c and heat. There's a cedar fence around the backyard and a deck with hot tub. There's an open field on one side of the property, which the kids use for riding dirt bikes and ATVs. We have a two story library in the turret, with 18 ft custom built bookcases, 10 windows for natural sunlight and a drop chandelier. We also have can/recessed lighting in the library, 1st floor office, kitchen, family room and all 4 bedrooms. There's custom accent tile work behind the stove in the kitchen. The master bedroom has a stand up shower as well as a jetted deep soak 6' tub and custom tile work on the walls. There's a first floor office with double doors and a walk-in closet that could be used as a 5th bedroom. The second bedroom upstairs offers a walk-in closet with a bonus room attached. The house has real oak hardwood floors throughout the first floor, on the stairs, on the catwalk and in the master bedroom. There's a full unfinished basement with rough in plumbing. I'll send the blueprints and plat of survey for all dimensions/square footage.
Contact an agent
Home facts
- Year built:2016
- Listing ID #:12507036
- Added:1 day(s) ago
- Updated:October 30, 2025 at 11:44 AM
Rooms and interior
- Bedrooms:4
- Total bathrooms:3
- Full bathrooms:2
- Half bathrooms:1
- Living area:4,162 sq. ft.
Heating and cooling
- Cooling:Central Air, Zoned
- Heating:Forced Air, Natural Gas, Sep Heating Systems - 2+, Zoned
Structure and exterior
- Roof:Asphalt
- Year built:2016
- Building area:4,162 sq. ft.
- Lot area:0.37 Acres
Schools
- High school:Minooka Community High School
- Middle school:Minooka Junior High School
- Elementary school:Aux Sable Elementary School
Utilities
- Water:Lake Michigan
- Sewer:Public Sewer
Finances and disclosures
- Price:$549,000
- Price per sq. ft.:$131.91
- Tax amount:$16,744 (2024)
New listings near 1416 S Saddlebrook Lane
- Open Sat, 11am to 1pmNew
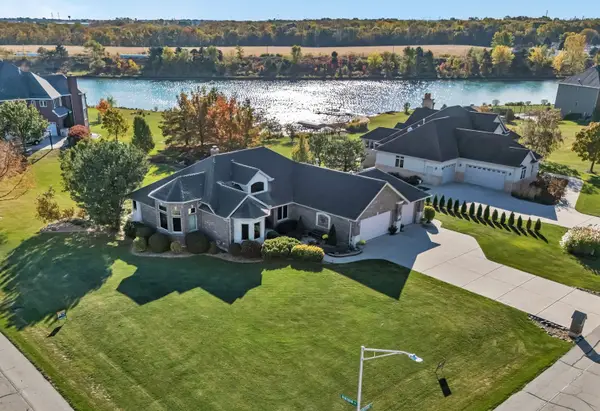 $685,000Active5 beds 3 baths5,064 sq. ft.
$685,000Active5 beds 3 baths5,064 sq. ft.202 Barefoot Court, Minooka, IL 60447
MLS# 12501373Listed by: GOGGIN REAL ESTATE LLC - Open Sun, 12 to 4pmNew
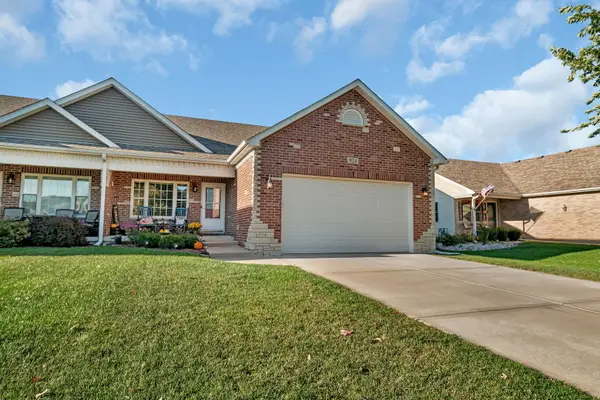 $325,000Active3 beds 2 baths1,512 sq. ft.
$325,000Active3 beds 2 baths1,512 sq. ft.921 Casey Drive, Minooka, IL 60447
MLS# 12504785Listed by: COLDWELL BANKER REAL ESTATE GROUP - New
 $435,000Active4 beds 3 baths2,308 sq. ft.
$435,000Active4 beds 3 baths2,308 sq. ft.511 Edgewater Drive, Minooka, IL 60447
MLS# 12502624Listed by: MARQUETTE PROPERTIES, INC - New
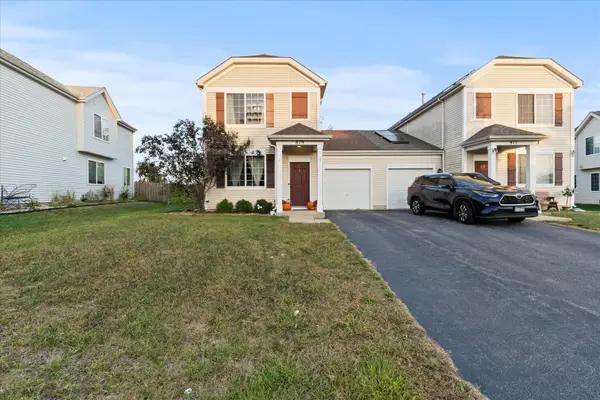 $278,000Active3 beds 3 baths1,596 sq. ft.
$278,000Active3 beds 3 baths1,596 sq. ft.819 Daniel Drive, Minooka, IL 60447
MLS# 12502150Listed by: RE/MAX ULTIMATE PROFESSIONALS  $424,500Active3 beds 3 baths1,808 sq. ft.
$424,500Active3 beds 3 baths1,808 sq. ft.218 San Carlos Road, Minooka, IL 60447
MLS# 12494352Listed by: VILLAGE REALTY, INC.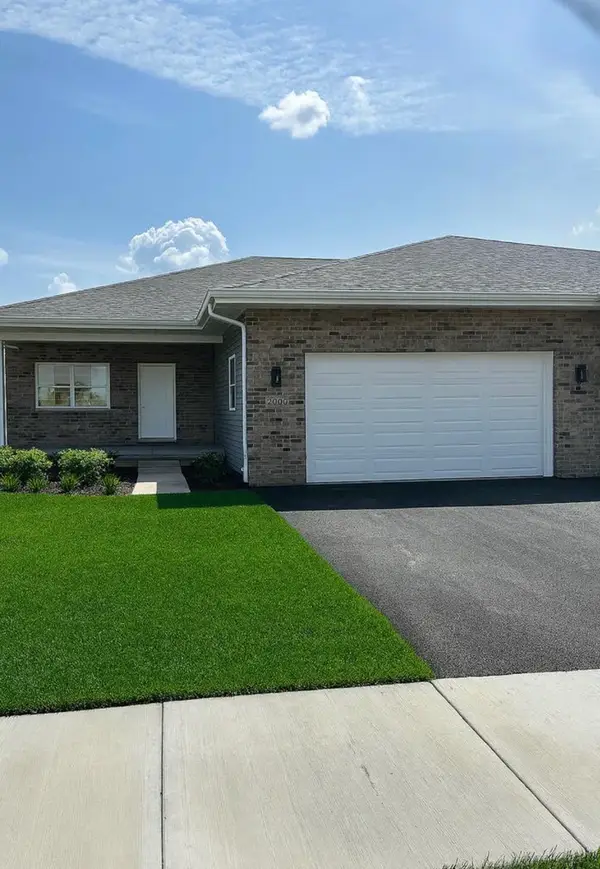 $400,000Active2 beds 2 baths1,410 sq. ft.
$400,000Active2 beds 2 baths1,410 sq. ft.2057 Isabella Lane, Minooka, IL 60447
MLS# 12497500Listed by: VILLAGE REALTY, INC.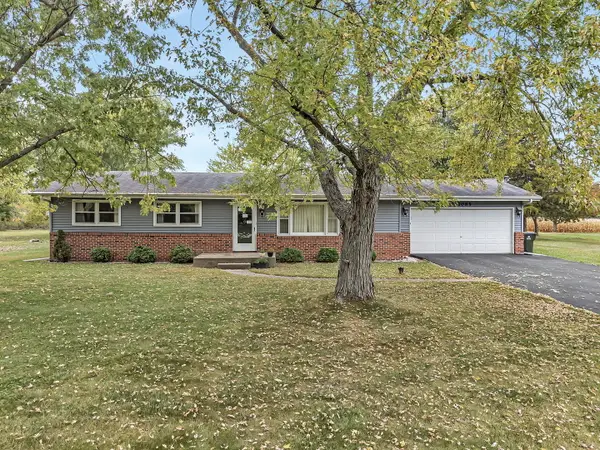 $299,900Pending3 beds 2 baths1,318 sq. ft.
$299,900Pending3 beds 2 baths1,318 sq. ft.11085 N Tabler Road, Minooka, IL 60447
MLS# 12495755Listed by: GOGGIN REAL ESTATE LLC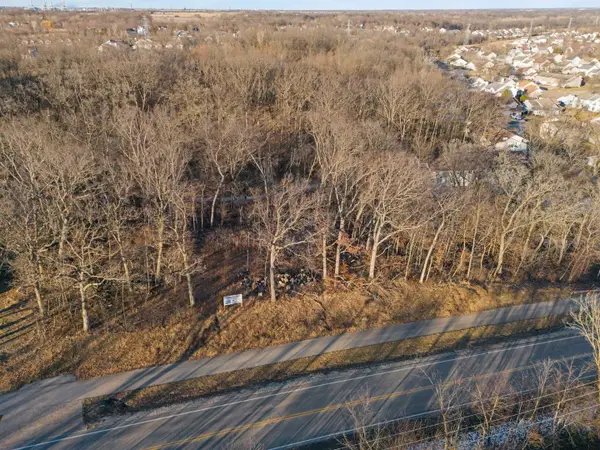 $69,000Active1.31 Acres
$69,000Active1.31 Acres9015 E Mcevilly Road, Minooka, IL 60447
MLS# 12493354Listed by: @PROPERTIES CHRISTIE'S INTERNATIONAL REAL ESTATE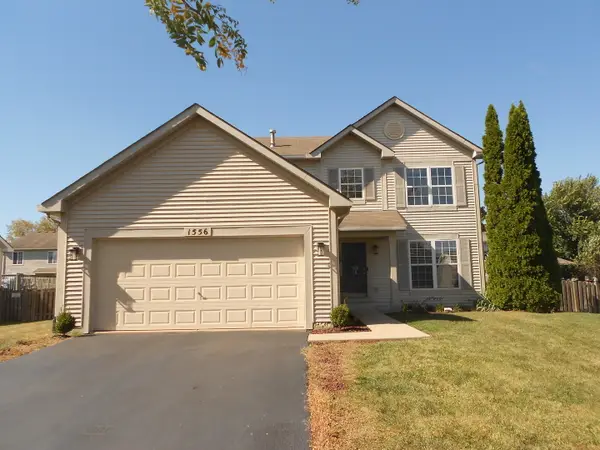 $369,900Pending3 beds 3 baths2,000 sq. ft.
$369,900Pending3 beds 3 baths2,000 sq. ft.1556 Bluestem Lane, Minooka, IL 60447
MLS# 12488577Listed by: SU FAMILIA REAL ESTATE INC
