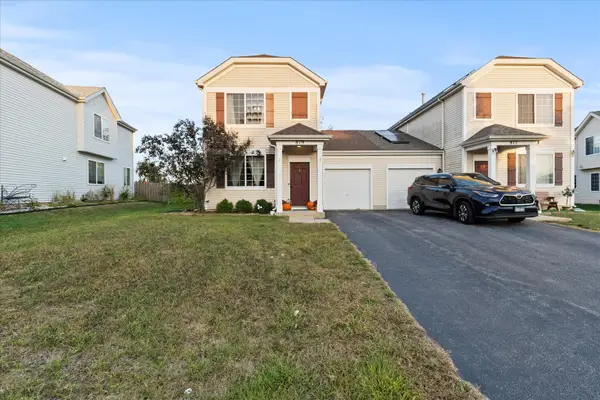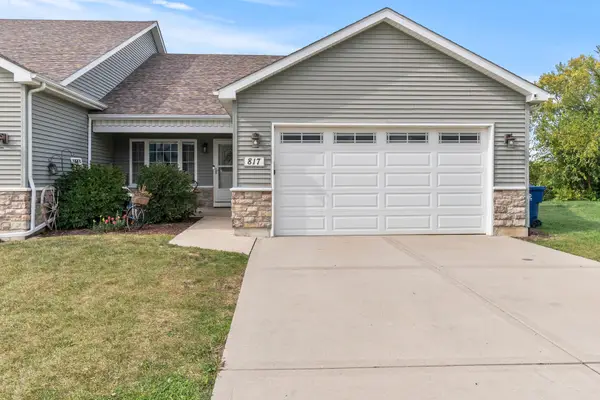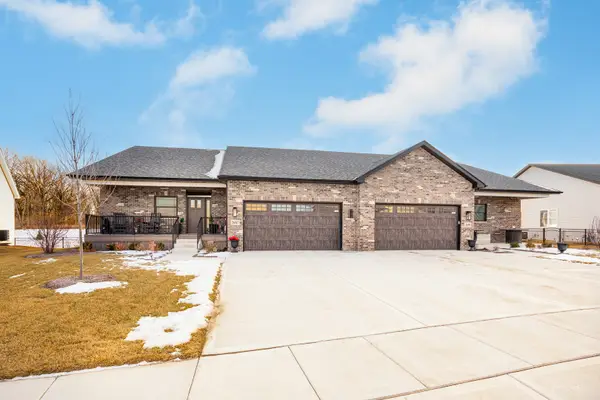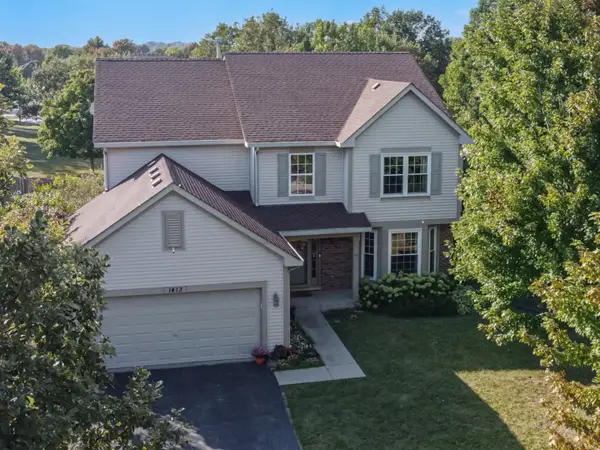1941 Waters Edge Drive, Minooka, IL 60447
Local realty services provided by:Better Homes and Gardens Real Estate Connections
1941 Waters Edge Drive,Minooka, IL 60447
$307,500
- 4 Beds
- 3 Baths
- 1,976 sq. ft.
- Townhouse
- Pending
Listed by:lindsay hill
Office:re/max ultimate professionals
MLS#:12481120
Source:MLSNI
Price summary
- Price:$307,500
- Price per sq. ft.:$155.62
- Monthly HOA dues:$150
About this home
Looking for a gorgeous 4 bedroom/3 full bath townhome with all high end finishes? This property checks ALL the boxes! Hardwood floors throughout except lower level. Vaulted ceilings with open floor plan. Stunning custom double tiered white maple cabinetry, large island with granite countertops, tiled backsplash, stainless appliances including beverage cooler. All new Andersen windows and slider except 2 basement windows. Enjoy the fabulous view from the freshly stained deck with new deck boards and railing off the kitchen. Entire interior of house freshly painted except basement. New custom window treatments from local Budget Blinds in main living area and primary and secondary bedroom upstairs. All 3 bathrooms ceramic tile finishes. The large primary bedroom has a generous walk in closet. The finished lower level has walk-out with patio area. 2-car insulated garage with storage, heat and epoxy flooring. HVAC 2017.
Contact an agent
Home facts
- Year built:2005
- Listing ID #:12481120
- Added:4 day(s) ago
- Updated:October 05, 2025 at 09:40 PM
Rooms and interior
- Bedrooms:4
- Total bathrooms:3
- Full bathrooms:3
- Living area:1,976 sq. ft.
Heating and cooling
- Cooling:Central Air
- Heating:Forced Air, Natural Gas
Structure and exterior
- Roof:Asphalt
- Year built:2005
- Building area:1,976 sq. ft.
Schools
- High school:Minooka Community High School
- Middle school:Minooka Junior High School
- Elementary school:Aux Sable Elementary School
Utilities
- Water:Public
- Sewer:Public Sewer
Finances and disclosures
- Price:$307,500
- Price per sq. ft.:$155.62
- Tax amount:$4,992 (2023)
New listings near 1941 Waters Edge Drive
- New
 $272,500Active3 beds 3 baths1,596 sq. ft.
$272,500Active3 beds 3 baths1,596 sq. ft.819 Daniel Drive, Minooka, IL 60447
MLS# 12488162Listed by: RE/MAX ULTIMATE PROFESSIONALS  $325,000Pending4 beds 2 baths1,429 sq. ft.
$325,000Pending4 beds 2 baths1,429 sq. ft.817 Casey Drive, Minooka, IL 60447
MLS# 12482491Listed by: RE/MAX ULTIMATE PROFESSIONALS- New
 $255,000Active3 beds 3 baths1,500 sq. ft.
$255,000Active3 beds 3 baths1,500 sq. ft.504 Flanagan Drive #A, Minooka, IL 60447
MLS# 12479868Listed by: KELLER WILLIAMS INFINITY - Open Sun, 2 to 4pmNew
 $369,999Active4 beds 3 baths2,028 sq. ft.
$369,999Active4 beds 3 baths2,028 sq. ft.314 Golden Rod Drive, Minooka, IL 60447
MLS# 12483643Listed by: KELLER WILLIAMS INFINITY  $434,900Pending2 beds 2 baths1,850 sq. ft.
$434,900Pending2 beds 2 baths1,850 sq. ft.25204 S Westwind Drive, Channahon, IL 60410
MLS# 12449371Listed by: JOHN GREENE REALTOR $225,000Pending2 beds 2 baths914 sq. ft.
$225,000Pending2 beds 2 baths914 sq. ft.1404 Plantain Drive, Minooka, IL 60447
MLS# 12473796Listed by: GOGGIN REAL ESTATE LLC $265,000Pending3 beds 3 baths1,700 sq. ft.
$265,000Pending3 beds 3 baths1,700 sq. ft.1224 Burns Lane, Minooka, IL 60447
MLS# 12472149Listed by: CENTURY 21 COLEMAN-HORNSBY $237,500Pending3 beds 2 baths1,446 sq. ft.
$237,500Pending3 beds 2 baths1,446 sq. ft.1118 Burns Lane, Minooka, IL 60447
MLS# 12479088Listed by: @PROPERTIES CHRISTIE'S INTERNATIONAL REAL ESTATE $398,000Pending5 beds 4 baths2,861 sq. ft.
$398,000Pending5 beds 4 baths2,861 sq. ft.1413 Sedge Pass, Minooka, IL 60447
MLS# 12468428Listed by: KELLER WILLIAMS INFINITY
