538 Prairie View Drive, Minooka, IL 60447
Local realty services provided by:Better Homes and Gardens Real Estate Connections
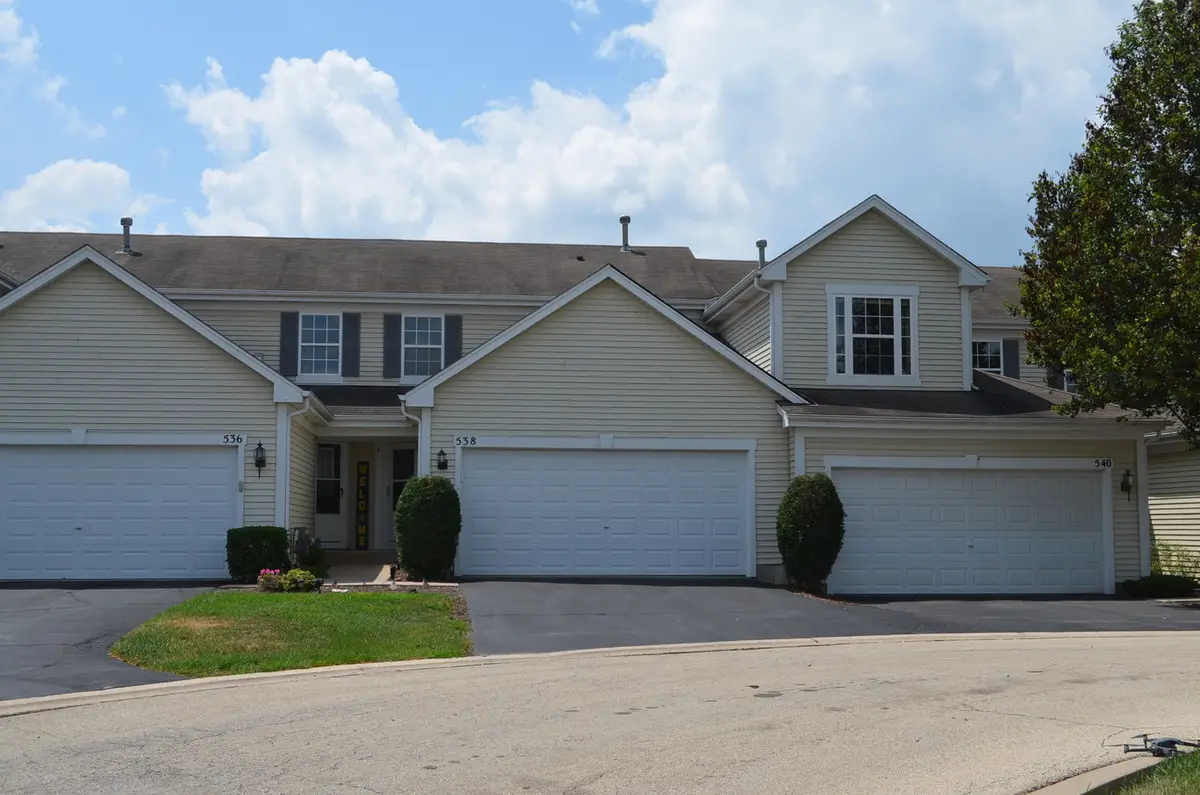
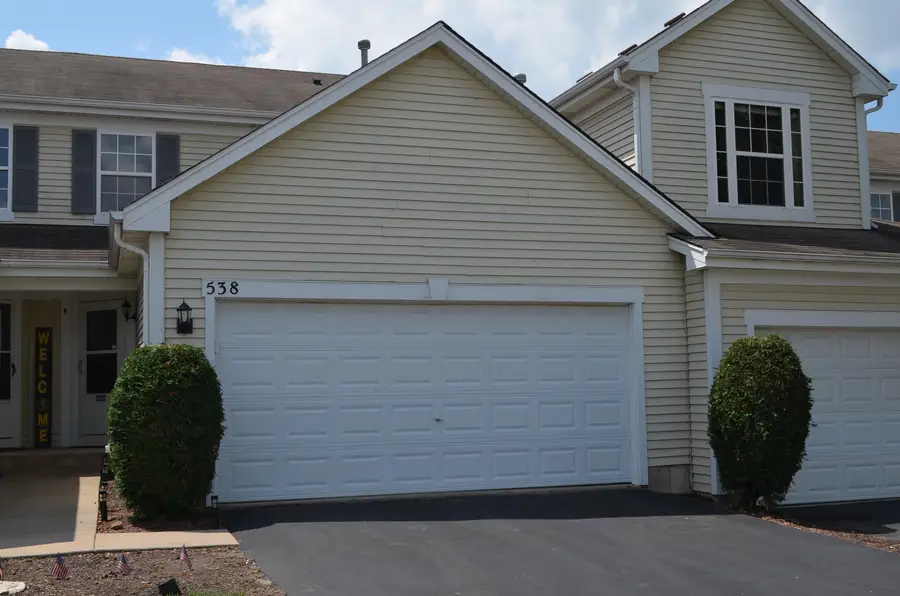
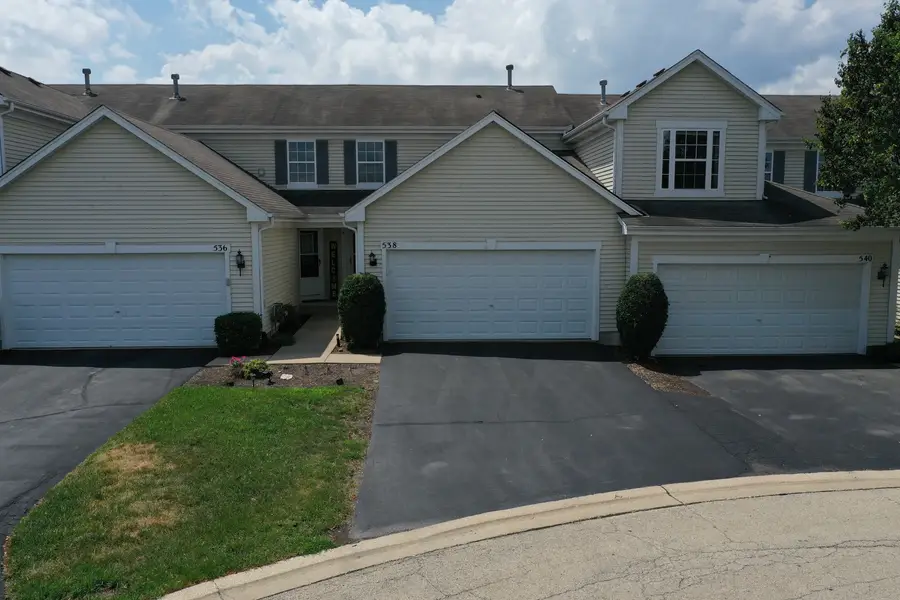
538 Prairie View Drive,Minooka, IL 60447
$249,900
- 3 Beds
- 2 Baths
- 1,278 sq. ft.
- Townhouse
- Pending
Listed by:daniel likens
Office:charles rutenberg realty of il
MLS#:12420758
Source:MLSNI
Price summary
- Price:$249,900
- Price per sq. ft.:$195.54
- Monthly HOA dues:$145
About this home
Welcome home to abundant sunshine and a large open green space to enjoy the redone back deck. This 2 bedroom, 1 and half bath, with 2 car garage, plus 1 bedroom below grade plus flex room which can be used as office space, workout area, or additional storage room. Enjoy newer luxury vinyl plank flooring on the main level. Kitchen was opened up to allow for more great room space and includes new oven, countertops, and new custom lower cabinets with upper cabinet storage in previously unused space. Jack and Jill bath upstairs off master bedroom has new light and double vanity. Lower bath updated with new vanity. The lower level features an English basement abundant sunshine and welcomes you to an additional bedroom with closet and flex space which could be perfect for home office or even a 4th bedroom. Upgrades include New furnace/AC (2024) Wash machine (2024) Stove/oven (2025) Deck (2021) HOA is scheduled to replace the roof in 2025
Contact an agent
Home facts
- Year built:2004
- Listing Id #:12420758
- Added:29 day(s) ago
- Updated:August 13, 2025 at 07:39 AM
Rooms and interior
- Bedrooms:3
- Total bathrooms:2
- Full bathrooms:1
- Half bathrooms:1
- Living area:1,278 sq. ft.
Heating and cooling
- Cooling:Central Air
- Heating:Natural Gas
Structure and exterior
- Roof:Asphalt
- Year built:2004
- Building area:1,278 sq. ft.
Schools
- High school:Minooka Community High School
- Middle school:Minooka Junior High School
- Elementary school:Aux Sable Elementary School
Utilities
- Water:Public
- Sewer:Public Sewer
Finances and disclosures
- Price:$249,900
- Price per sq. ft.:$195.54
- Tax amount:$6,439 (2024)
New listings near 538 Prairie View Drive
- Open Sun, 12 to 2pmNew
 $275,000Active2 beds 2 baths1,350 sq. ft.
$275,000Active2 beds 2 baths1,350 sq. ft.303 Grande Drive #A, Minooka, IL 60447
MLS# 12443089Listed by: GOGGIN REAL ESTATE LLC - New
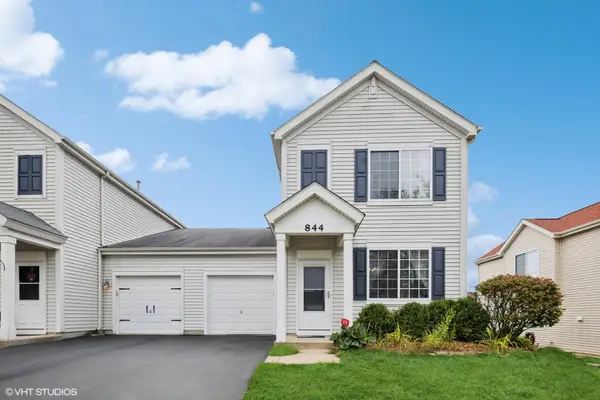 $285,000Active3 beds 3 baths1,631 sq. ft.
$285,000Active3 beds 3 baths1,631 sq. ft.844 Daniel Drive, Minooka, IL 60447
MLS# 12440080Listed by: COLDWELL BANKER REALTY - New
 $229,900Active3 beds 1 baths858 sq. ft.
$229,900Active3 beds 1 baths858 sq. ft.308 Wabasso Place, Minooka, IL 60447
MLS# 12441525Listed by: RE/MAX 10 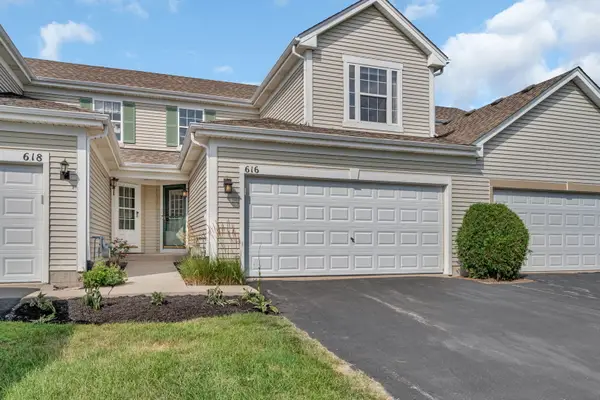 $255,000Pending2 beds 3 baths1,447 sq. ft.
$255,000Pending2 beds 3 baths1,447 sq. ft.616 Chestnut Ridge Drive, Minooka, IL 60447
MLS# 12444341Listed by: ADVANTAGE REALTY, INC.- New
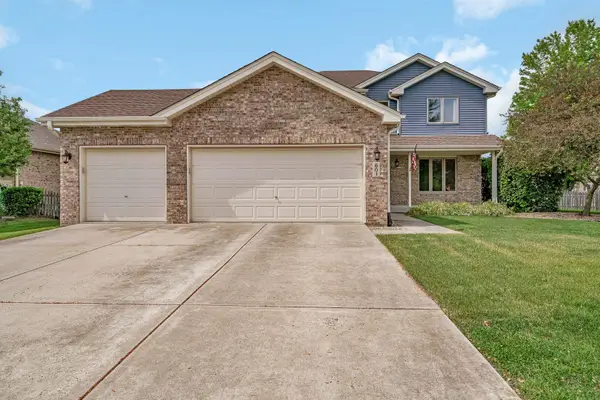 $399,900Active4 beds 3 baths2,482 sq. ft.
$399,900Active4 beds 3 baths2,482 sq. ft.601 High Grove Drive, Minooka, IL 60447
MLS# 12443582Listed by: RE/MAX ULTIMATE PROFESSIONALS - New
 $398,500Active4 beds 3 baths2,254 sq. ft.
$398,500Active4 beds 3 baths2,254 sq. ft.806 Feeney Drive, Minooka, IL 60447
MLS# 12442937Listed by: RE/MAX ULTIMATE PROFESSIONALS  $395,000Pending2 beds 2 baths1,410 sq. ft.
$395,000Pending2 beds 2 baths1,410 sq. ft.2035 Isabella Lane, Minooka, IL 60447
MLS# 12440721Listed by: VILLAGE REALTY, INC.- New
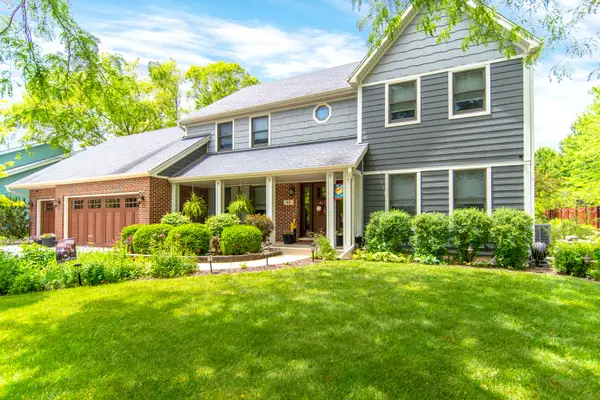 $524,900Active4 beds 3 baths2,951 sq. ft.
$524,900Active4 beds 3 baths2,951 sq. ft.101 Fieldcrest Court, Minooka, IL 60447
MLS# 12442469Listed by: RE/MAX ULTIMATE PROFESSIONALS - New
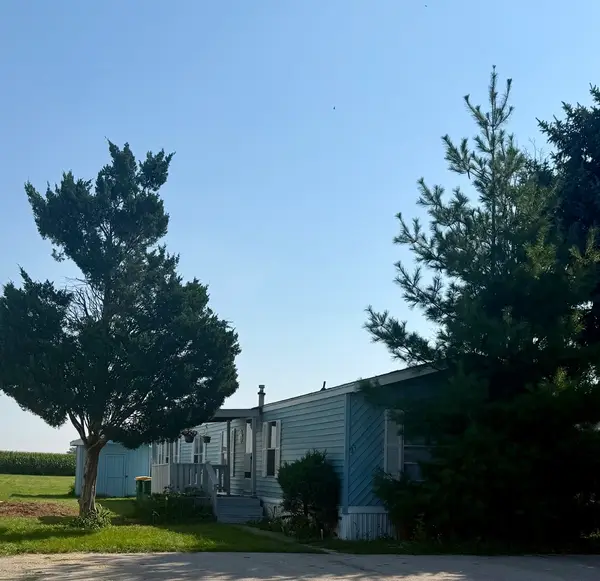 $50,000Active3 beds 2 baths
$50,000Active3 beds 2 baths23 Walnut Street, Minooka, IL 60447
MLS# 12442044Listed by: KELLER WILLIAMS INFINITY - New
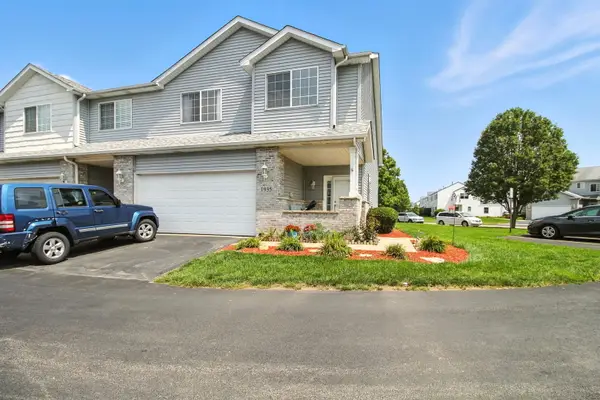 $299,997Active3 beds 3 baths1,770 sq. ft.
$299,997Active3 beds 3 baths1,770 sq. ft.1935 Waters Edge Drive, Minooka, IL 60447
MLS# 12441892Listed by: EPIQUE REALTY INC
