909 Casey Drive, Minooka, IL 60447
Local realty services provided by:Better Homes and Gardens Real Estate Connections
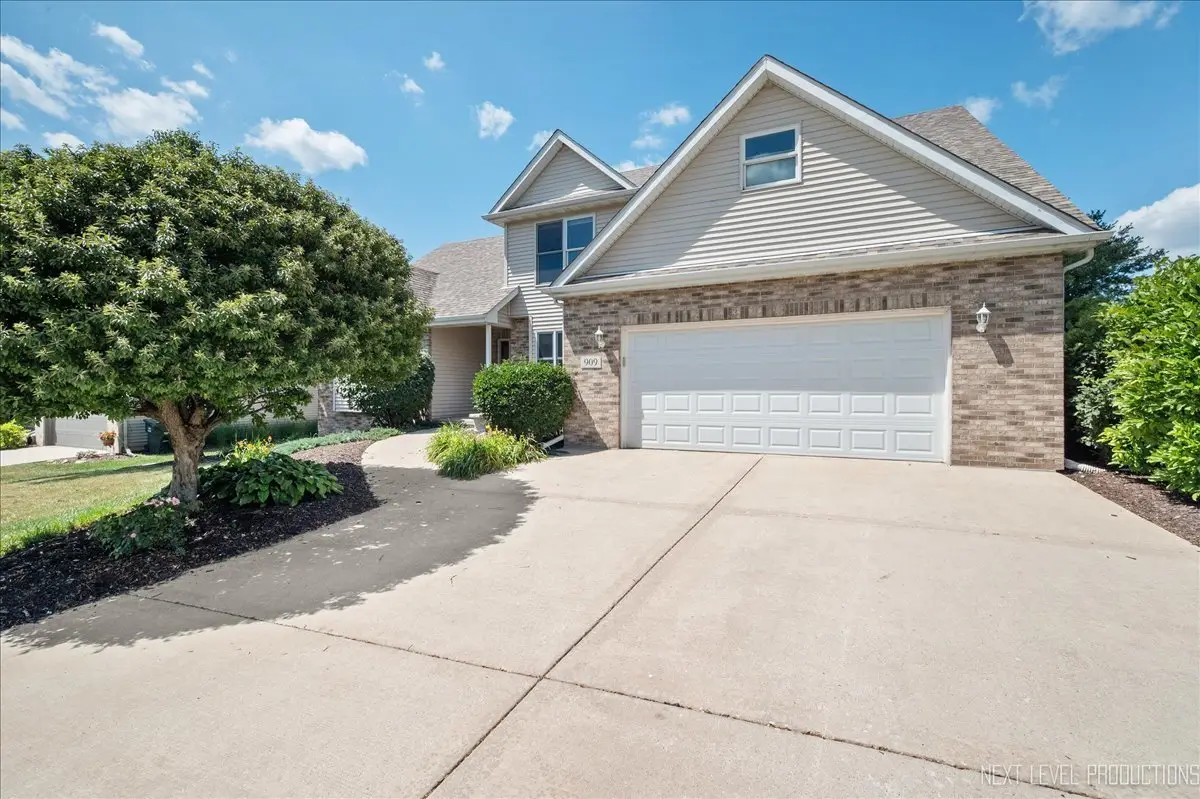

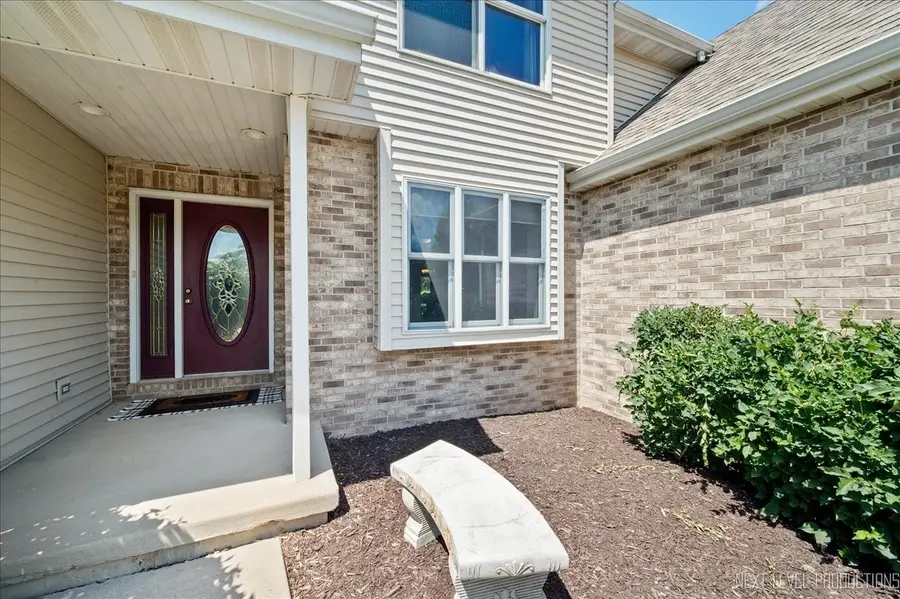
909 Casey Drive,Minooka, IL 60447
$449,900
- 5 Beds
- 4 Baths
- 2,743 sq. ft.
- Single family
- Active
Listed by:lance kammes
Office:re/max suburban
MLS#:12409509
Source:MLSNI
Price summary
- Price:$449,900
- Price per sq. ft.:$164.02
About this home
STUNNING FORMER MODEL HOME! This beautiful 5-bedroom, 3.5-bath home has it all! Even a newer HVAC in 2023! Featuring a first-floor primary suite with a luxurious whirlpool tub, double sinks, and a massive 9x5 walk-in closet, this layout is perfect for an owner's retreat or in-law arrangement. You'll love the open-concept main floor, showcasing exposed wood beams, a cozy gas-start fireplace, and elegant rounded drywall corners throughout. The eat-in kitchen is equipped with stainless steel appliances, a glass tile backsplash, pantry closet, and easy access to the stamped concrete patio with built-in firepit-ideal for summer entertaining! A separate formal dining room provides space for holiday meals and special occasions. Upstairs offers three spacious bedrooms-each with its own walk-in closet-a full hall bath, and a 5th bedroom over the garage could also be a home office, playroom, or gym. The finished deep-pour basement is game-day ready with a recreation room, game area, kitchenette, and full bath with a large, tiled shower. Plus, a big unfinished storage area provides ample space for all your extras. Additional highlights include a convenient first-floor laundry/mudroom with garage access, security system and wooden Marvin Integrity windows. Located close to Minooka shopping, dining, Aux Sable Elementary, and area parks. Being sold as-is. Don't wait-schedule your showing today before it's gone!
Contact an agent
Home facts
- Year built:2001
- Listing Id #:12409509
- Added:43 day(s) ago
- Updated:August 14, 2025 at 05:37 PM
Rooms and interior
- Bedrooms:5
- Total bathrooms:4
- Full bathrooms:3
- Half bathrooms:1
- Living area:2,743 sq. ft.
Heating and cooling
- Cooling:Central Air
- Heating:Forced Air, Natural Gas
Structure and exterior
- Roof:Asphalt
- Year built:2001
- Building area:2,743 sq. ft.
- Lot area:0.25 Acres
Schools
- High school:Minooka Community High School
- Middle school:Minooka Junior High School
- Elementary school:Minooka Elementary School
Utilities
- Water:Public
- Sewer:Public Sewer
Finances and disclosures
- Price:$449,900
- Price per sq. ft.:$164.02
- Tax amount:$10,674 (2024)
New listings near 909 Casey Drive
- Open Sun, 12 to 2pmNew
 $275,000Active2 beds 2 baths1,350 sq. ft.
$275,000Active2 beds 2 baths1,350 sq. ft.303 Grande Drive #A, Minooka, IL 60447
MLS# 12443089Listed by: GOGGIN REAL ESTATE LLC - New
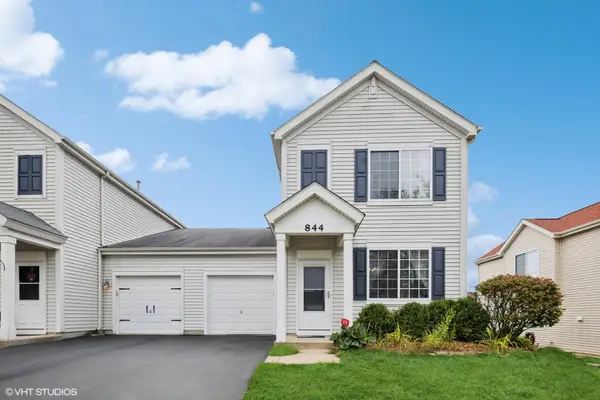 $285,000Active3 beds 3 baths1,631 sq. ft.
$285,000Active3 beds 3 baths1,631 sq. ft.844 Daniel Drive, Minooka, IL 60447
MLS# 12440080Listed by: COLDWELL BANKER REALTY - New
 $229,900Active3 beds 1 baths858 sq. ft.
$229,900Active3 beds 1 baths858 sq. ft.308 Wabasso Place, Minooka, IL 60447
MLS# 12441525Listed by: RE/MAX 10 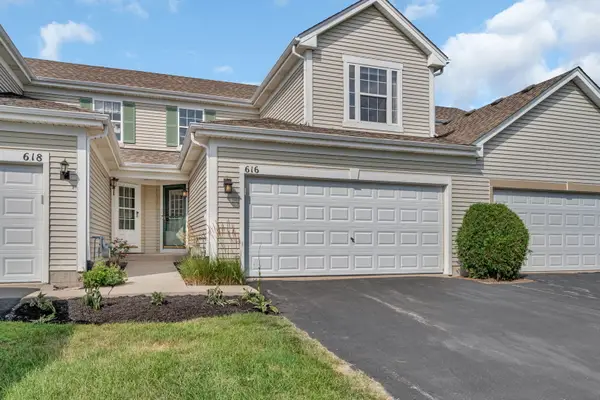 $255,000Pending2 beds 3 baths1,447 sq. ft.
$255,000Pending2 beds 3 baths1,447 sq. ft.616 Chestnut Ridge Drive, Minooka, IL 60447
MLS# 12444341Listed by: ADVANTAGE REALTY, INC.- New
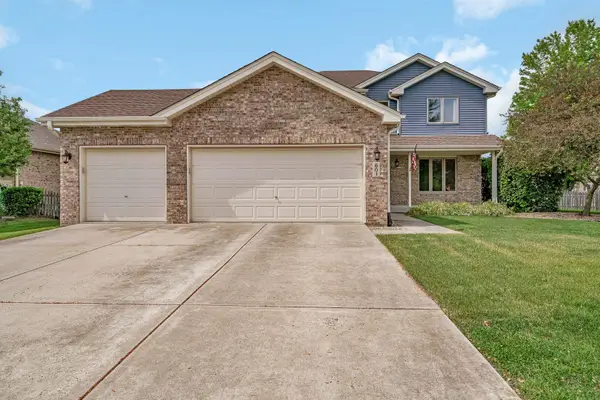 $399,900Active4 beds 3 baths2,482 sq. ft.
$399,900Active4 beds 3 baths2,482 sq. ft.601 High Grove Drive, Minooka, IL 60447
MLS# 12443582Listed by: RE/MAX ULTIMATE PROFESSIONALS - New
 $398,500Active4 beds 3 baths2,254 sq. ft.
$398,500Active4 beds 3 baths2,254 sq. ft.806 Feeney Drive, Minooka, IL 60447
MLS# 12442937Listed by: RE/MAX ULTIMATE PROFESSIONALS  $395,000Pending2 beds 2 baths1,410 sq. ft.
$395,000Pending2 beds 2 baths1,410 sq. ft.2035 Isabella Lane, Minooka, IL 60447
MLS# 12440721Listed by: VILLAGE REALTY, INC.- New
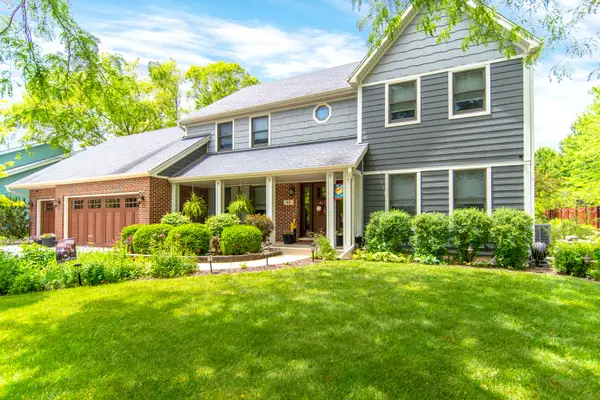 $524,900Active4 beds 3 baths2,951 sq. ft.
$524,900Active4 beds 3 baths2,951 sq. ft.101 Fieldcrest Court, Minooka, IL 60447
MLS# 12442469Listed by: RE/MAX ULTIMATE PROFESSIONALS - New
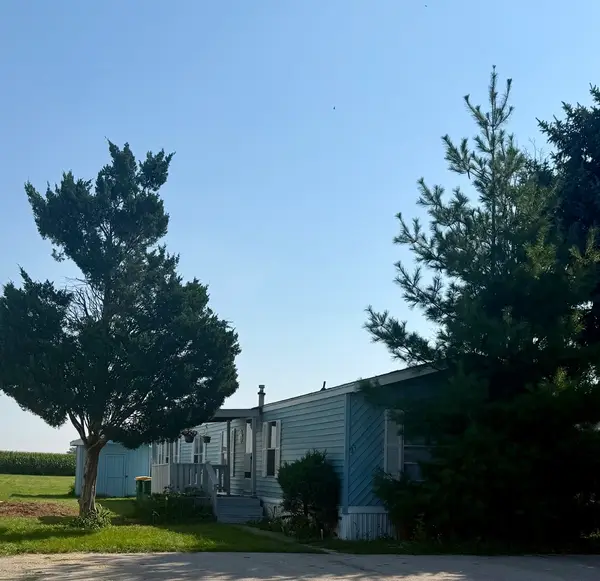 $50,000Active3 beds 2 baths
$50,000Active3 beds 2 baths23 Walnut Street, Minooka, IL 60447
MLS# 12442044Listed by: KELLER WILLIAMS INFINITY - New
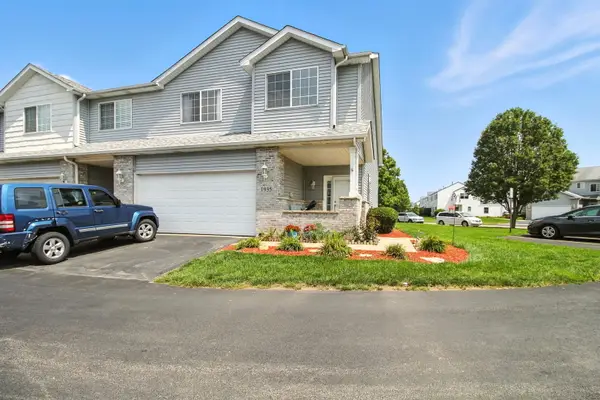 $299,997Active3 beds 3 baths1,770 sq. ft.
$299,997Active3 beds 3 baths1,770 sq. ft.1935 Waters Edge Drive, Minooka, IL 60447
MLS# 12441892Listed by: EPIQUE REALTY INC
