10111 Cambridge Drive #Court-G, Mokena, IL 60448
Local realty services provided by:Better Homes and Gardens Real Estate Star Homes
10111 Cambridge Drive #Court-G,Mokena, IL 60448
$298,900
- 2 Beds
- 2 Baths
- 1,752 sq. ft.
- Townhouse
- Pending
Listed by: laura freeman, erin cotter
Office: berkshire hathaway homeservices chicago
MLS#:12485006
Source:MLSNI
Price summary
- Price:$298,900
- Price per sq. ft.:$170.61
- Monthly HOA dues:$260
About this home
Well-Maintained, Spacious 2-Bed, 1.5-Bath Two-Story Townhome in Desirable Cambridge Place - Grasmere Subdivision Nestled on a quiet court with beautiful landscaping and privacy, this home is just steps from Mokena Middle School, Hickory Creek Preserve, Grasmere Park, and all that the La Grange Rd. corridor has to offer. The first floor boasts an open floor plan with cathedral ceilings and recessed lighting, an eat-in kitchen with a large pantry, a formal dining area, an updated half bath, and a living room with a gas fireplace that opens to a private gated patio. Upstairs, you'll find a spacious loft-perfect for a home office, playroom, or potential third bedroom-alongside two generously sized bedrooms, including a primary suite complete with a walk-in closet. A full bath and multiple linen closets offer comfort and convenience, while an attic provides even more storage options. The attached, climate-controlled garage adds year-round functionality and extra space. Recent updates include a new roof (2024), a new furnace, air conditioning, and upgraded flooring throughout. This move-in-ready home perfectly combines comfort, style, and convenience.
Contact an agent
Home facts
- Year built:1993
- Listing ID #:12485006
- Added:36 day(s) ago
- Updated:November 15, 2025 at 09:25 AM
Rooms and interior
- Bedrooms:2
- Total bathrooms:2
- Full bathrooms:1
- Half bathrooms:1
- Living area:1,752 sq. ft.
Heating and cooling
- Cooling:Central Air
- Heating:Forced Air, Natural Gas
Structure and exterior
- Year built:1993
- Building area:1,752 sq. ft.
Utilities
- Water:Lake Michigan
- Sewer:Public Sewer
Finances and disclosures
- Price:$298,900
- Price per sq. ft.:$170.61
- Tax amount:$4,588 (2024)
New listings near 10111 Cambridge Drive #Court-G
- New
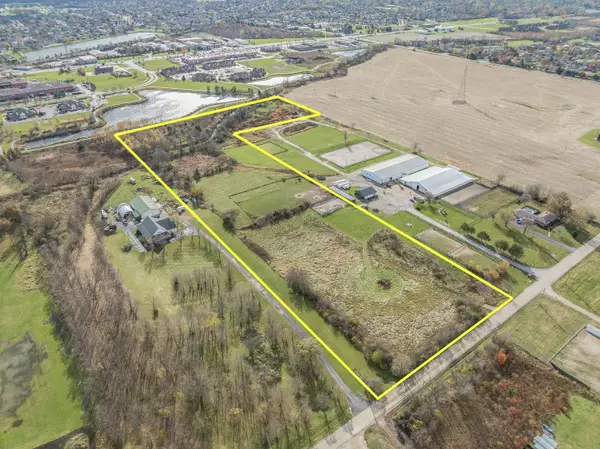 $399,900Active-- beds -- baths
$399,900Active-- beds -- baths12 W 187th Street, Mokena, IL 60448
MLS# 12516962Listed by: CENTURY 21 KROLL REALTY - Open Sat, 12 to 2pmNew
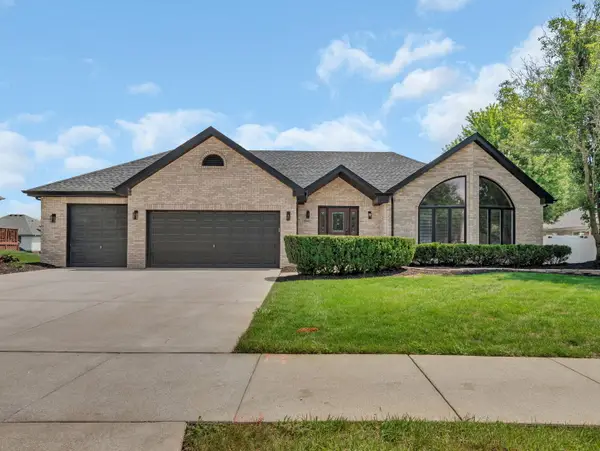 $699,900Active3 beds 4 baths4,302 sq. ft.
$699,900Active3 beds 4 baths4,302 sq. ft.19411 Baron Road, Mokena, IL 60448
MLS# 12517459Listed by: CROSSTOWN REALTORS, INC. - New
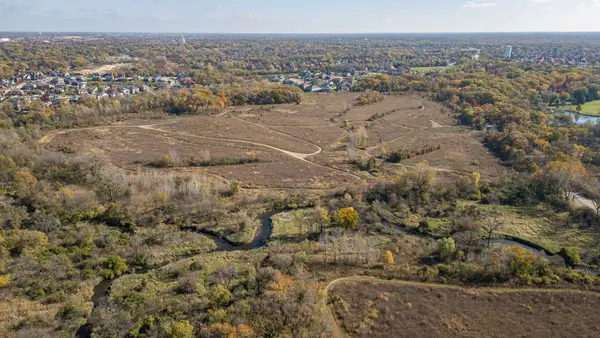 $159,000Active0 Acres
$159,000Active0 AcresAddress Withheld By Seller, Mokena, IL 60448
MLS# 12517611Listed by: @PROPERTIES CHRISTIE'S INTERNATIONAL REAL ESTATE  $573,153Pending2 beds 2 baths1,860 sq. ft.
$573,153Pending2 beds 2 baths1,860 sq. ft.19507 Foxford Lane, Mokena, IL 60448
MLS# 12516133Listed by: RE/MAX 10 $665,230Pending4 beds 3 baths2,890 sq. ft.
$665,230Pending4 beds 3 baths2,890 sq. ft.19503 Foxford Lane, Mokena, IL 60448
MLS# 12516114Listed by: RE/MAX 10- New
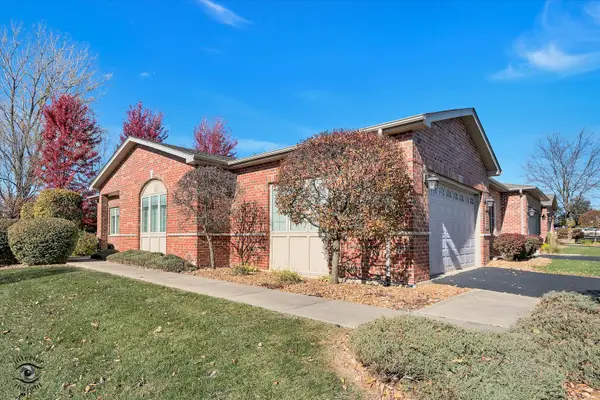 $519,900Active2 beds 3 baths2,070 sq. ft.
$519,900Active2 beds 3 baths2,070 sq. ft.18740 Kestrel Avenue, Mokena, IL 60448
MLS# 12513028Listed by: SCANLAN REALTY LLC 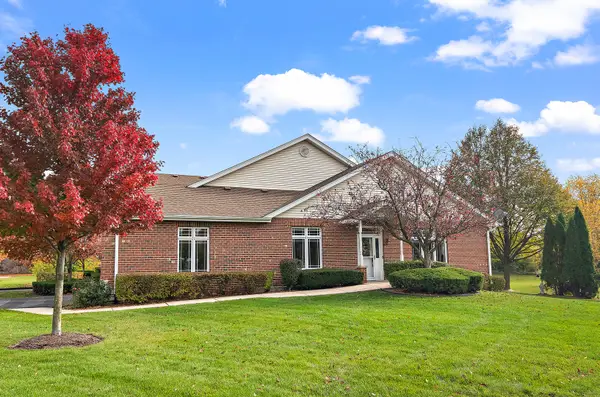 $495,000Pending2 beds 2 baths1,746 sq. ft.
$495,000Pending2 beds 2 baths1,746 sq. ft.10635 Canterbury Drive, Mokena, IL 60448
MLS# 12508990Listed by: @PROPERTIES CHRISTIE'S INTERNATIONAL REAL ESTATE- New
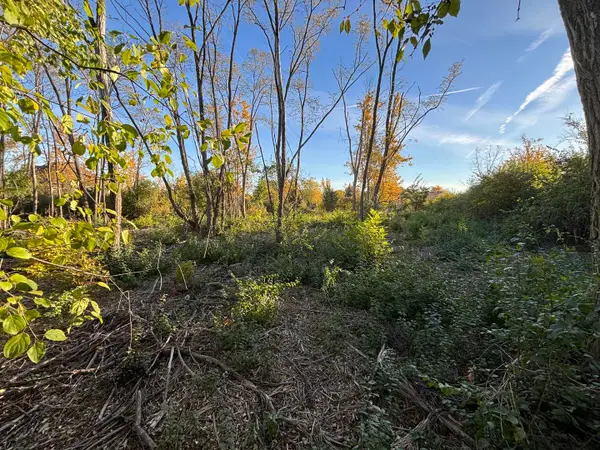 $199,000Active1 Acres
$199,000Active1 Acres21647 Owens Road, Mokena, IL 60448
MLS# 12510262Listed by: BEYCOME BROKERAGE REALTY LLC 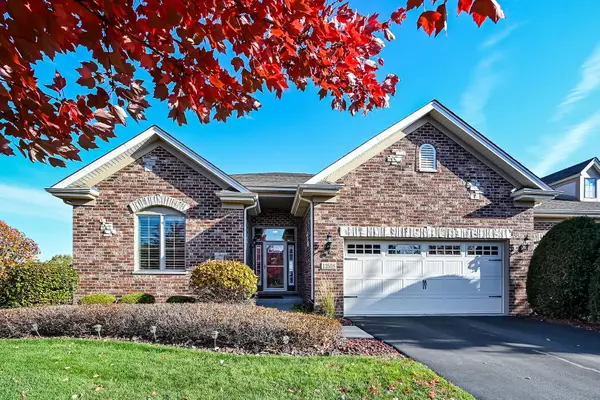 $534,900Pending2 beds 2 baths2,050 sq. ft.
$534,900Pending2 beds 2 baths2,050 sq. ft.12508 W Whisper Creek Court, Mokena, IL 60448
MLS# 12512629Listed by: RE/MAX IMPACT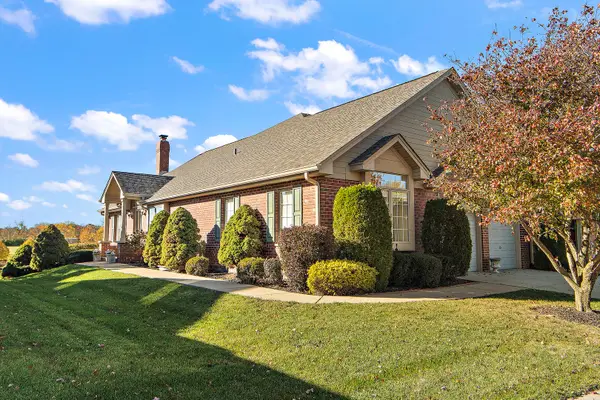 $549,900Pending2 beds 3 baths3,200 sq. ft.
$549,900Pending2 beds 3 baths3,200 sq. ft.12637 Royal Gorge Court, Mokena, IL 60448
MLS# 12511709Listed by: @PROPERTIES CHRISTIE'S INTERNATIONAL REAL ESTATE
