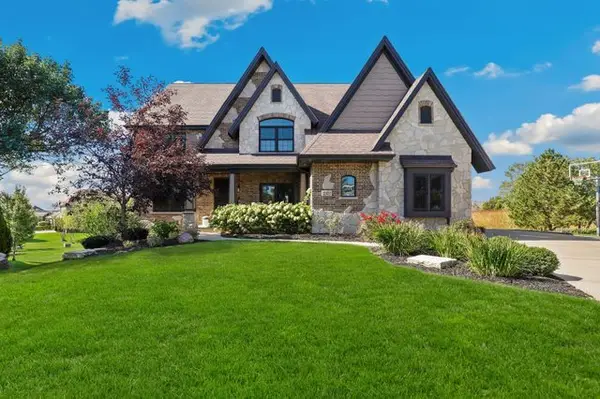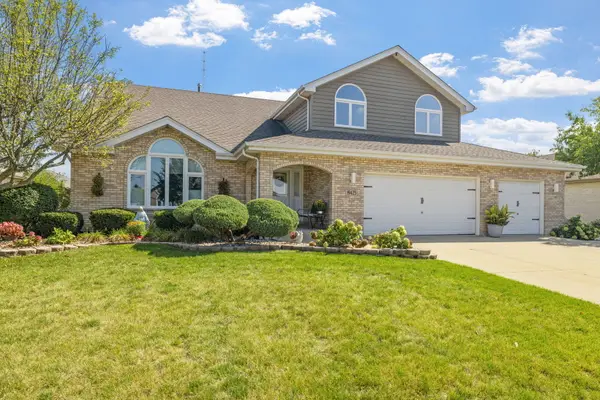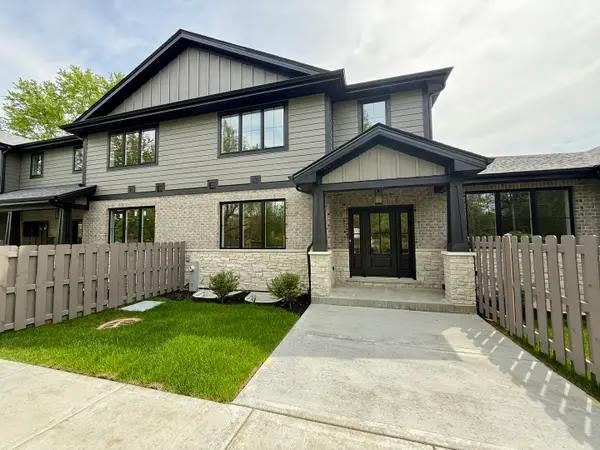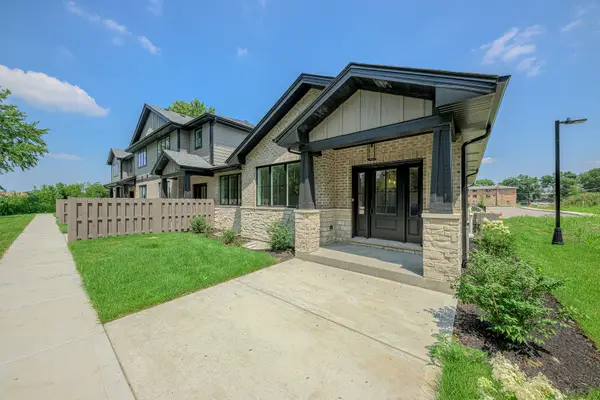10754 Canterbury Drive, Mokena, IL 60448
Local realty services provided by:Better Homes and Gardens Real Estate Star Homes
Listed by:janet scanlan
Office:scanlan realty llc.
MLS#:12475619
Source:MLSNI
Price summary
- Price:$364,400
- Price per sq. ft.:$210.03
- Monthly HOA dues:$260
About this home
Great new price- $20,000 under recent appraisal from buyer who couldn't get loan! Ranch townhome! Full Basement! Main floor laundry! 2 car attached garage! Here is your chance! You won't want to miss this beautifully maintained, move-in ready ranch-style townhome located in the Crystal Creek neighborhood. Offering convenient main-level living and an open-concept floor plan, this home is filled with natural light thanks to large windows and elegant transom window accents. The primary suite includes a generous walk-in closet and a private full bath, offering a relaxing escape. The spacious kitchen features a breakfast bar, dinette area, pantry, and stainless-steel appliances, making it ideal for both daily living and entertaining. A double-sided gas fireplace adds warmth and charm to both the living and dining areas. Step outside to your own private patio retreat, perfect for summer evenings, with peaceful views of a wooded privacy berm-no rear neighbors! Enjoy the convenience of main-floor laundry, as well as a radon mitigation system installed in 2022 for added peace of mind. The unfinished basement offers incredible potential, including a partially finished bedroom, bathroom rough-in, and space to create your dream recreation room. Major updates include a new roof (2020), furnace and A/C (2021), and a newer water heater, ensuring worry-free living for years to come. Don't miss this opportunity to own a low-maintenance, move-in ready home in a quiet and established community. Schedule your showing today!
Contact an agent
Home facts
- Year built:2003
- Listing ID #:12475619
- Added:86 day(s) ago
- Updated:October 03, 2025 at 03:26 PM
Rooms and interior
- Bedrooms:2
- Total bathrooms:2
- Full bathrooms:2
- Living area:1,735 sq. ft.
Heating and cooling
- Cooling:Central Air
- Heating:Forced Air, Natural Gas
Structure and exterior
- Roof:Asphalt
- Year built:2003
- Building area:1,735 sq. ft.
Schools
- High school:Lincoln-Way Central High School
- Middle school:Mokena Junior High School
- Elementary school:Mokena Elementary School
Utilities
- Water:Lake Michigan
- Sewer:Public Sewer
Finances and disclosures
- Price:$364,400
- Price per sq. ft.:$210.03
- Tax amount:$6,535 (2023)
New listings near 10754 Canterbury Drive
- New
 $875,000Active5 beds 4 baths4,053 sq. ft.
$875,000Active5 beds 4 baths4,053 sq. ft.12417 Lajunta Court, Mokena, IL 60448
MLS# 12482518Listed by: REDFIN CORPORATION - New
 $569,900Active5 beds 3 baths4,056 sq. ft.
$569,900Active5 beds 3 baths4,056 sq. ft.19425 Everett Lane, Mokena, IL 60448
MLS# 12485295Listed by: EXP REALTY - New
 $524,900Active3 beds 3 baths2,100 sq. ft.
$524,900Active3 beds 3 baths2,100 sq. ft.11325 1st Street, Mokena, IL 60448
MLS# 12483025Listed by: LINCOLN-WAY REALTY, INC - New
 $549,900Active3 beds 3 baths1,770 sq. ft.
$549,900Active3 beds 3 baths1,770 sq. ft.11323 1st Street, Mokena, IL 60448
MLS# 12483040Listed by: LINCOLN-WAY REALTY, INC - New
 $749,900Active4 beds 4 baths2,800 sq. ft.
$749,900Active4 beds 4 baths2,800 sq. ft.21409 Foxtail Drive, Mokena, IL 60448
MLS# 12482836Listed by: BAIRD & WARNER - New
 $425,000Active3 beds 2 baths1,400 sq. ft.
$425,000Active3 beds 2 baths1,400 sq. ft.18400 S Parker Road, Mokena, IL 60448
MLS# 12482476Listed by: REAL PEOPLE REALTY - New
 $349,900Active3 beds 2 baths1,373 sq. ft.
$349,900Active3 beds 2 baths1,373 sq. ft.19222 104th Avenue, Mokena, IL 60448
MLS# 12481283Listed by: NEXTHOME SELECT REALTY  $225,000Pending2 beds 1 baths1,026 sq. ft.
$225,000Pending2 beds 1 baths1,026 sq. ft.19502 115th Avenue #A, Mokena, IL 60448
MLS# 12459591Listed by: JOHN GREENE REALTOR- New
 $369,000Active2 beds 2 baths
$369,000Active2 beds 2 baths18633 Main Street, Mokena, IL 60448
MLS# 12476897Listed by: MURPHY REAL ESTATE GROUP - New
 $399,900Active3 beds 2 baths
$399,900Active3 beds 2 baths11051 Kimberly Trail, Mokena, IL 60448
MLS# 12457934Listed by: LINCOLN-WAY REALTY, INC
