12918 W Hunt Club Court, Mokena, IL 60448
Local realty services provided by:Better Homes and Gardens Real Estate Connections
12918 W Hunt Club Court,Mokena, IL 60448
$599,900
- 4 Beds
- 4 Baths
- 3,590 sq. ft.
- Single family
- Active
Listed by: kimberly wirtz
Office: wirtz real estate group inc.
MLS#:12500235
Source:MLSNI
Price summary
- Price:$599,900
- Price per sq. ft.:$167.1
- Monthly HOA dues:$50
About this home
Tucked away on nearly an acre at the end of a quiet cul-de-sac, this stunning custom Cape Cod offers the perfect blend of timeless elegance, thoughtful design, and modern comfort in coveted Hunt Club Woods. This inviting home offers a sun-drenched family room with a cozy brick-surround fireplace that serves as the home's inviting centerpiece. The formal dining room sets the stage for memorable gatherings, while the gourmet kitchen impresses with rich custom cherry cabinetry with crown detailing, a large breakfast bar, and an expansive pantry with custom pull-outs. A door opens to a beautifully crafted paver patio overlooking the lush, nearly one-acre yard with irrigation system, providing a serene outdoor oasis perfect for entertaining or relaxing. Designed for comfort and convenience, the main level also features a private bedroom suite complete with a private bath showcasing an ADA-compliant shower and a generous walk-in closet - an ideal setup for related living or guests. A main-level laundry room with sink and a three-car side-load garage add to the home's practicality. Upstairs, a spacious loft provides a versatile living area, while the luxurious primary suite offers a true retreat with a spa-inspired bath, oversized walk-in closet, and private access to a bonus room ready to be finished for even more living space. Three additional expansive bedrooms ensure everyone enjoys comfort and privacy. The home also boasts a brand-new roof and gutters (2025), newer furnace (2022), and a new main-level shower (2024) - all reflecting the care and pride of ownership that define this remarkable residence. Sophisticated yet inviting, this exceptional home combines elegance, comfort, and quality craftsmanship - offering an unparalleled lifestyle in one of the area's most prestigious and sought-after communities.
Contact an agent
Home facts
- Year built:2000
- Listing ID #:12500235
- Added:51 day(s) ago
- Updated:December 17, 2025 at 10:28 PM
Rooms and interior
- Bedrooms:4
- Total bathrooms:4
- Full bathrooms:3
- Half bathrooms:1
- Living area:3,590 sq. ft.
Heating and cooling
- Cooling:Central Air, Zoned
- Heating:Forced Air, Natural Gas, Sep Heating Systems - 2+
Structure and exterior
- Roof:Asphalt
- Year built:2000
- Building area:3,590 sq. ft.
- Lot area:0.9 Acres
Schools
- High school:Lockport Township High School
- Middle school:Homer Junior High School
Finances and disclosures
- Price:$599,900
- Price per sq. ft.:$167.1
- Tax amount:$15,585 (2024)
New listings near 12918 W Hunt Club Court
- New
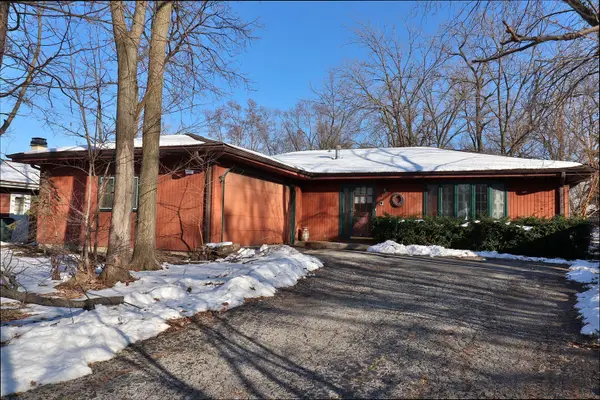 $279,900Active3 beds 2 baths1,715 sq. ft.
$279,900Active3 beds 2 baths1,715 sq. ft.20023 Wolf Road, Mokena, IL 60448
MLS# 12534476Listed by: RE/MAX 10 - New
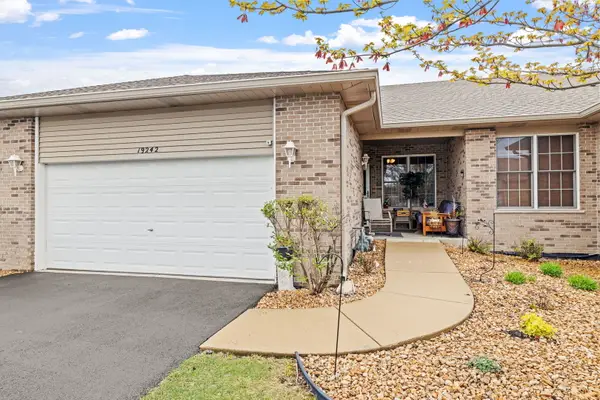 $353,900Active3 beds 3 baths1,373 sq. ft.
$353,900Active3 beds 3 baths1,373 sq. ft.19242 104th Avenue, Mokena, IL 60448
MLS# 12529769Listed by: COLDWELL BANKER REALTY - Open Sat, 12 to 2pmNew
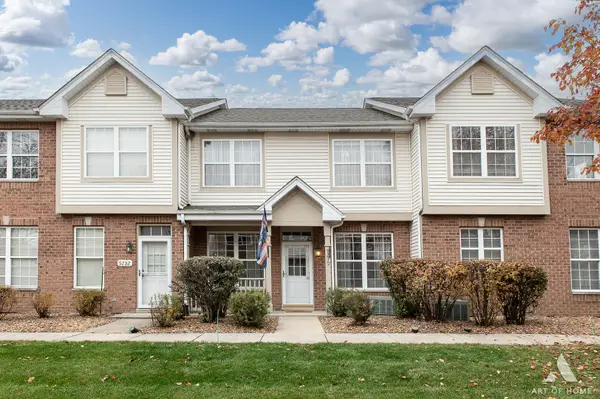 $310,000Active3 beds 2 baths1,386 sq. ft.
$310,000Active3 beds 2 baths1,386 sq. ft.9230 W Arquilla Drive #35, Mokena, IL 60448
MLS# 12532647Listed by: KABS REALTY INC - New
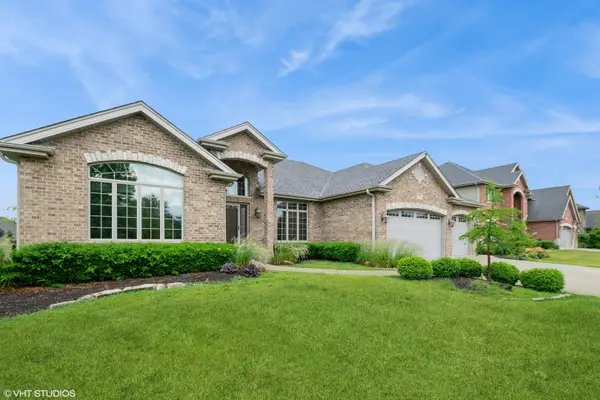 $734,900Active4 beds 4 baths2,800 sq. ft.
$734,900Active4 beds 4 baths2,800 sq. ft.21409 Foxtail Drive, Mokena, IL 60448
MLS# 12532541Listed by: BAIRD & WARNER - New
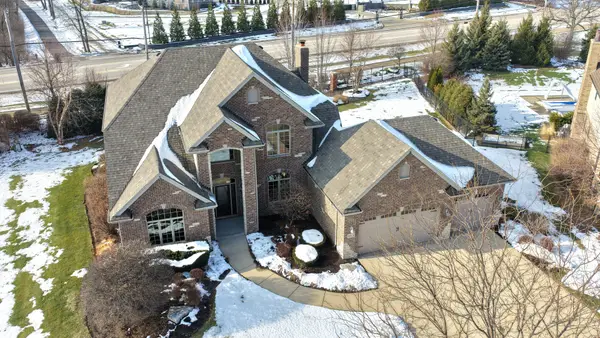 $818,808Active5 beds 4 baths3,256 sq. ft.
$818,808Active5 beds 4 baths3,256 sq. ft.Address Withheld By Seller, Mokena, IL 60448
MLS# 12532359Listed by: CENTURY 21 KROLL REALTY - New
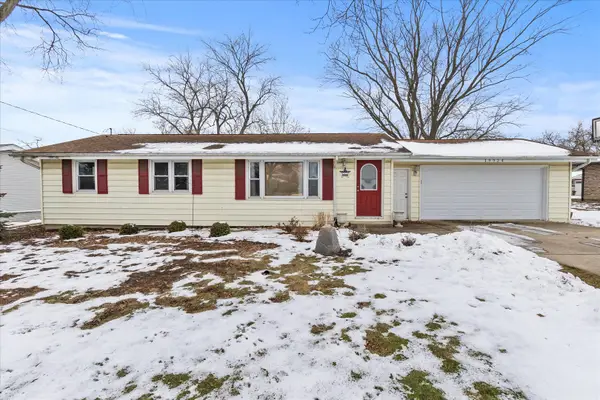 $339,900Active4 beds 2 baths1,316 sq. ft.
$339,900Active4 beds 2 baths1,316 sq. ft.19924 S Hillgate Road, Mokena, IL 60448
MLS# 12529097Listed by: REALTOPIA REAL ESTATE INC - New
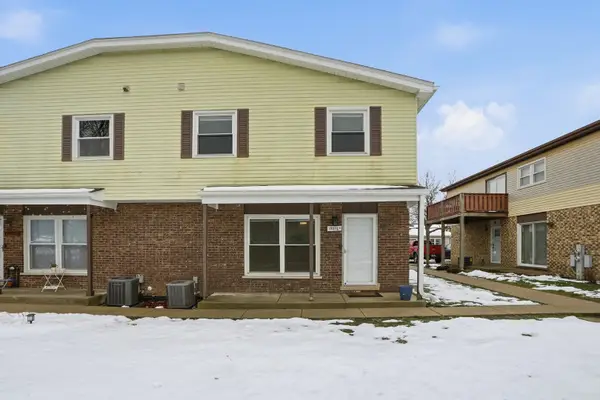 $245,000Active3 beds 2 baths1,248 sq. ft.
$245,000Active3 beds 2 baths1,248 sq. ft.19502 116th Avenue #C, Mokena, IL 60448
MLS# 12532289Listed by: LISTING LEADERS NORTHWEST, INC - New
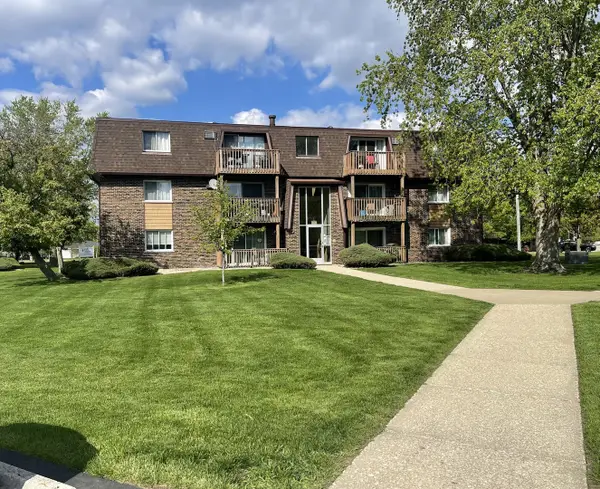 $159,650Active2 beds 1 baths904 sq. ft.
$159,650Active2 beds 1 baths904 sq. ft.19380 Wolf Road #5, Mokena, IL 60448
MLS# 12532254Listed by: MURPHY REAL ESTATE GROUP - New
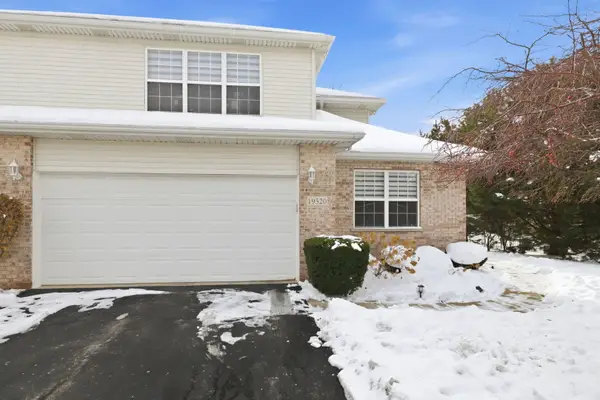 $409,000Active3 beds 3 baths2,780 sq. ft.
$409,000Active3 beds 3 baths2,780 sq. ft.19320 Tramore Lane, Mokena, IL 60448
MLS# 12530297Listed by: BAIRD & WARNER - New
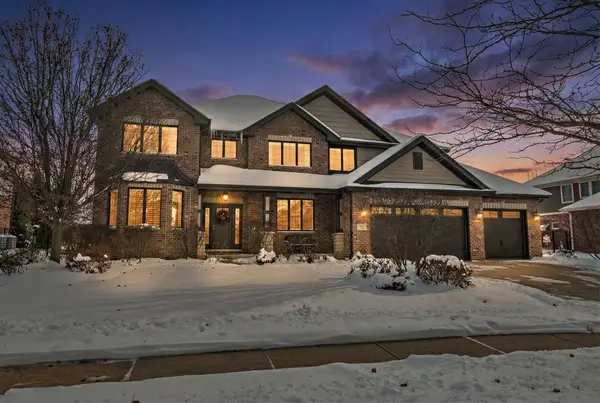 $859,000Active5 beds 4 baths3,700 sq. ft.
$859,000Active5 beds 4 baths3,700 sq. ft.11701 Golden Gate Drive, Mokena, IL 60448
MLS# 12529525Listed by: CENTURY 21 CIRCLE
