18409 Haas Road, Mokena, IL 60448
Local realty services provided by:Better Homes and Gardens Real Estate Connections
18409 Haas Road,Mokena, IL 60448
$2,199,900
- 2 Beds
- 4 Baths
- 2,800 sq. ft.
- Single family
- Active
Listed by:raymond morandi
Office:morandi properties, inc
MLS#:12450126
Source:MLSNI
Price summary
- Price:$2,199,900
- Price per sq. ft.:$785.68
About this home
A Country Oasis in the heart of everything! This fabulous 50 +/- acre property features a completely renovated RANCH home, 60x153 indoor arena, Insulated 7 stall barn W hay loft, PVC fenced turnouts W walk-in shelters, Attached & detached garages, 40x25 outbuilding & more! All of this W everything right at your fingertips! Minutes to Metra, Shopping, Dining, Major interstates, New Lenox's brand new Sports Complex, Silver Cross Hospital & New Lenox Schools! Stunning true Ranch home was redone from top to bottom & features an amazing chefs eat-in kitchen W custom cabinetry, wrap around breakfast bar, side by side double oven, commercial grade Dacor appliances & breakfast room W direct access to wrap around deck overlooking a stunning FENCED terrace W paver patio & built-in grill, Walk-in butlers pantry W sink, prep space & additional cabinetry, Family room W gorgeous stone fireplace, Beautiful sun room W relaxing views, Formal living room W second fireplace, Large master bedroom W separate sitting area & walk-in closet W custom built-in shelving, Formal dining room W custom trim, Ensuite master bathroom W walk-in shower & separate air jet tub, Private library & study, Second bedroom conveniently located near full hall bathroom W tub shower combo, Wood flooring through main living areas, Open staircase leads to finished look-out basement W full bathroom, exercise room & laundry room! Nothing to do but move right in! Come see today!
Contact an agent
Home facts
- Year built:1962
- Listing ID #:12450126
- Added:58 day(s) ago
- Updated:October 25, 2025 at 10:54 AM
Rooms and interior
- Bedrooms:2
- Total bathrooms:4
- Full bathrooms:3
- Half bathrooms:1
- Living area:2,800 sq. ft.
Heating and cooling
- Cooling:Central Air
- Heating:Baseboard, Radiant, Steam
Structure and exterior
- Roof:Asphalt
- Year built:1962
- Building area:2,800 sq. ft.
- Lot area:49.78 Acres
Schools
- High school:Lincoln-Way West High School
- Middle school:Liberty Junior High School
- Elementary school:Oster-Oakview Middle School
Finances and disclosures
- Price:$2,199,900
- Price per sq. ft.:$785.68
- Tax amount:$7,651 (2024)
New listings near 18409 Haas Road
- New
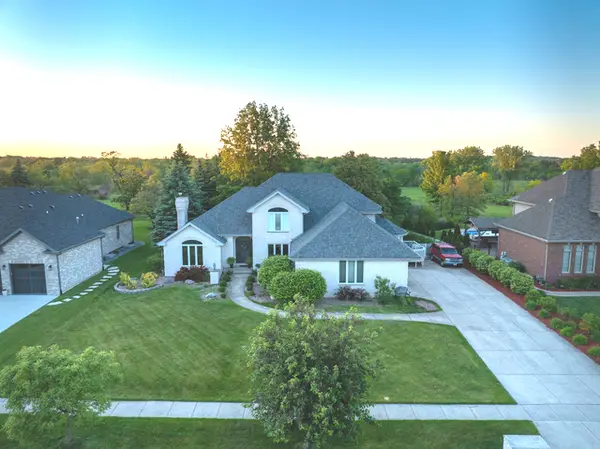 $699,900Active5 beds 4 baths3,965 sq. ft.
$699,900Active5 beds 4 baths3,965 sq. ft.11326 Wexford Drive, Mokena, IL 60448
MLS# 12503779Listed by: RE/MAX 10 - New
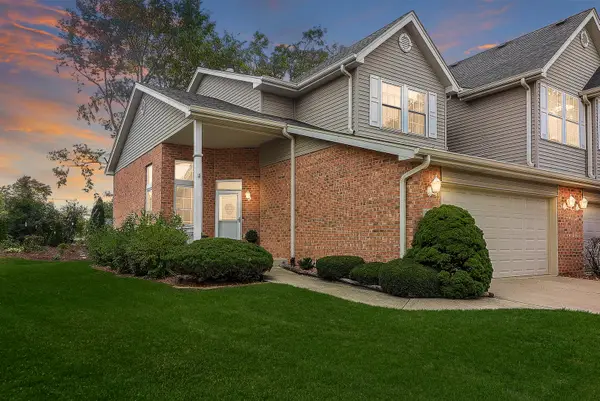 $360,000Active3 beds 3 baths1,769 sq. ft.
$360,000Active3 beds 3 baths1,769 sq. ft.11348 Wild Berry Lane, Mokena, IL 60448
MLS# 12496899Listed by: WHEATLAND REALTY - New
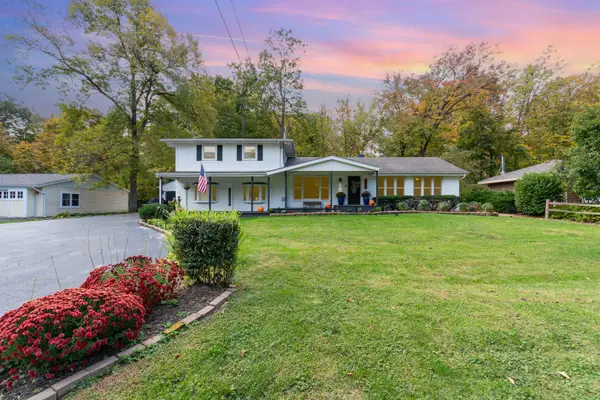 $429,999Active3 beds 3 baths2,208 sq. ft.
$429,999Active3 beds 3 baths2,208 sq. ft.11051 W Elmwood Court, Mokena, IL 60448
MLS# 12502010Listed by: KALE REALTY - New
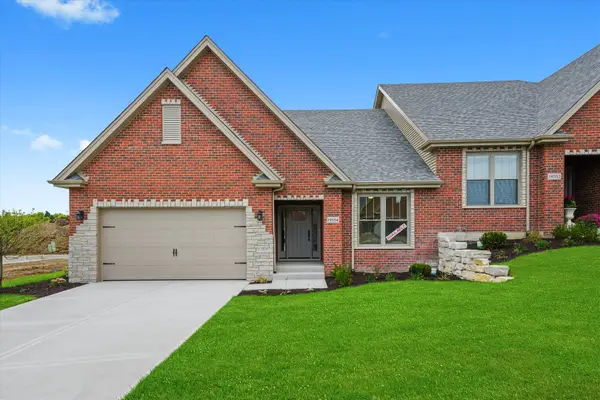 $551,900Active2 beds 2 baths1,860 sq. ft.
$551,900Active2 beds 2 baths1,860 sq. ft.19506 Waterford Lane, Mokena, IL 60448
MLS# 12499319Listed by: RE/MAX 10 - New
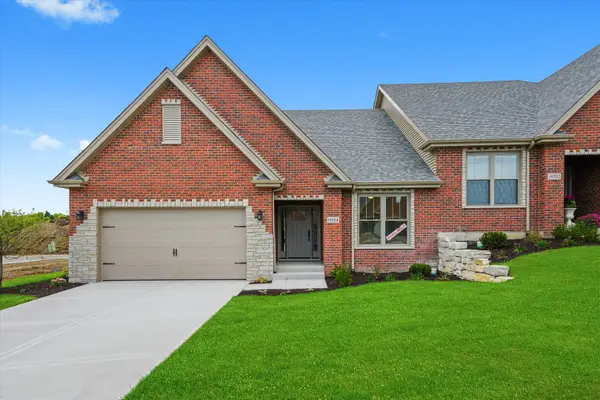 $551,900Active2 beds 2 baths1,860 sq. ft.
$551,900Active2 beds 2 baths1,860 sq. ft.19508 Waterford Lane, Mokena, IL 60448
MLS# 12499321Listed by: RE/MAX 10 - Open Sat, 11am to 1pmNew
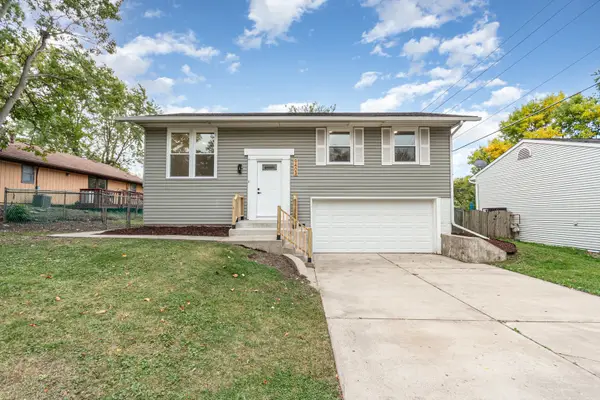 $315,000Active4 beds 2 baths1,500 sq. ft.
$315,000Active4 beds 2 baths1,500 sq. ft.9403 Hawthorne Avenue, Mokena, IL 60448
MLS# 12483273Listed by: REALTOPIA REAL ESTATE INC - Open Sat, 11am to 1pmNew
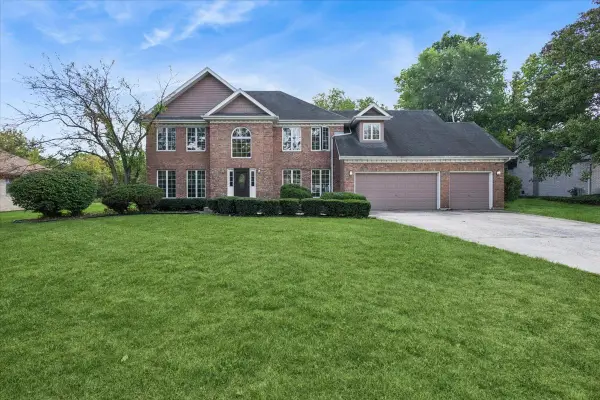 $570,000Active5 beds 3 baths3,167 sq. ft.
$570,000Active5 beds 3 baths3,167 sq. ft.11325 Hummingbird Lane, Mokena, IL 60448
MLS# 12477302Listed by: BAIRD & WARNER 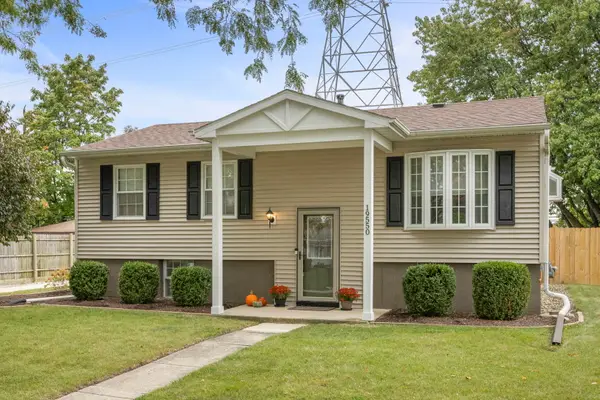 $335,000Pending4 beds 2 baths1,845 sq. ft.
$335,000Pending4 beds 2 baths1,845 sq. ft.19550 Beechnut Drive, Mokena, IL 60448
MLS# 12495697Listed by: KELLER WILLIAMS PREFERRED RLTY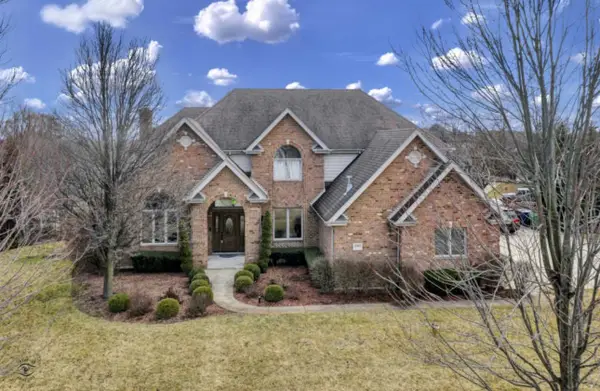 $695,000Pending5 beds 5 baths3,744 sq. ft.
$695,000Pending5 beds 5 baths3,744 sq. ft.17965 S Foxhound Lane, Mokena, IL 60448
MLS# 12495157Listed by: WIRTZ REAL ESTATE GROUP INC.- New
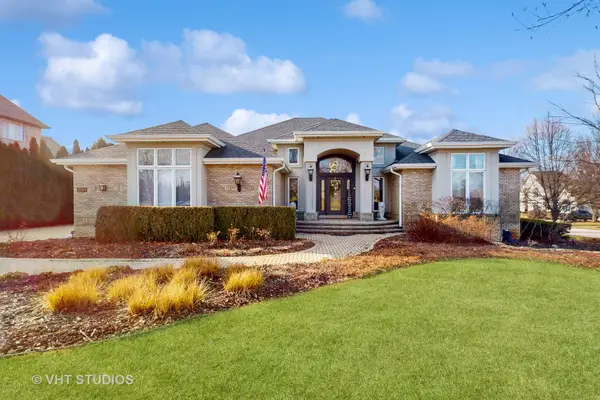 $975,000Active5 beds 4 baths6,700 sq. ft.
$975,000Active5 beds 4 baths6,700 sq. ft.21334 Sage Brush Lane, Mokena, IL 60448
MLS# 12491460Listed by: COLDWELL BANKER REALTY
