19411 Baron Road, Mokena, IL 60448
Local realty services provided by:Better Homes and Gardens Real Estate Star Homes
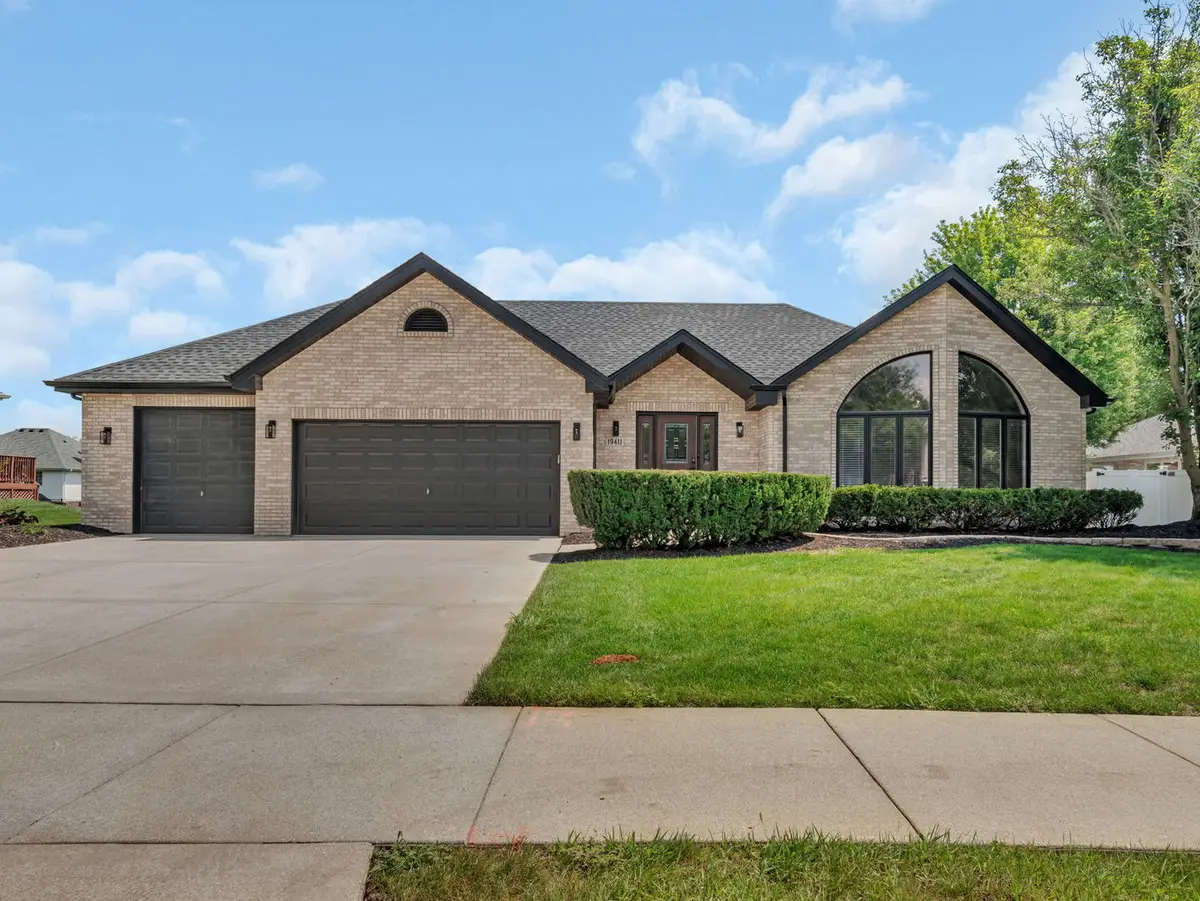
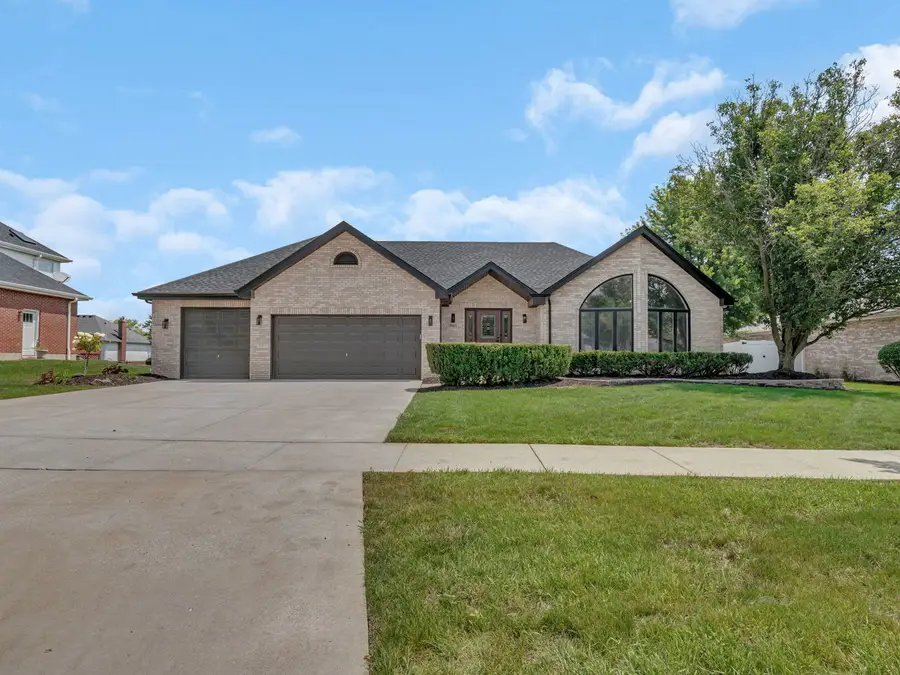
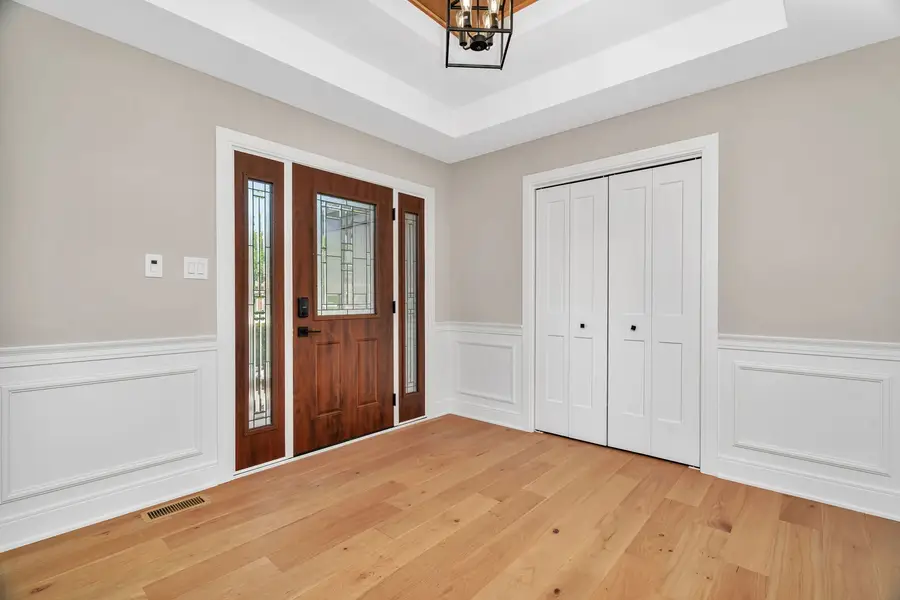
Upcoming open houses
- Sun, Aug 1702:00 pm - 04:00 pm
Listed by:tim sherry
Office:crosstown realtors, inc.
MLS#:12413529
Source:MLSNI
Price summary
- Price:$799,000
- Price per sq. ft.:$185.73
About this home
Fall in love with this beautifully remodeled all-brick ranch featuring 3 bedrooms and 3.5 baths, updated from top to bottom. Step inside to discover custom wainscoting, new trim, solid-core doors, and stylish 2-inch faux wood blinds. Gorgeous hardwood floors flow seamlessly throughout the main living areas, complemented by new carpeting in the bedrooms and basement. Vaulted ceilings enhance the spacious living room, which opens to a formal dining room with a custom ceiling detail. The heart of the home is the chef's kitchen, boasting a large island, professional Forno Pro-style appliances, quartz countertops, a cozy eating area with a wine cooler, and ample storage. The family room, also with vaulted ceilings, features a stunning brick fireplace-perfect for relaxing evenings. The master suite is a true retreat, offering a large walk-in closet and a spa-like bathroom with a skylight, dual sinks, a freestanding soaking tub, and a walk-in shower. Two additional bedrooms provide plenty of closet space with double closets in each. Head downstairs to the fully finished basement for even more living and entertaining space. It includes a dry bar with a wine cooler and a full bathroom for added convenience. Outside, enjoy your fenced backyard and patio-ideal for gatherings or quiet relaxation. Additional upgrades include a new 35-year architectural shingle roof, whole-house natural gas generator, in-ground sprinkler system, new water heater, updated landscaping, and fresh interior and exterior paint. Located in a top-rated school district and close to parks, shopping, the Metra, and major highways, this home truly has it all. Come see it for yourself!
Contact an agent
Home facts
- Year built:1996
- Listing Id #:12413529
- Added:6 day(s) ago
- Updated:August 14, 2025 at 11:45 AM
Rooms and interior
- Bedrooms:3
- Total bathrooms:4
- Full bathrooms:3
- Half bathrooms:1
- Living area:4,302 sq. ft.
Heating and cooling
- Cooling:Central Air
- Heating:Forced Air, Natural Gas
Structure and exterior
- Roof:Asphalt
- Year built:1996
- Building area:4,302 sq. ft.
- Lot area:0.28 Acres
Schools
- High school:Lincoln-Way Central High School
Utilities
- Water:Public
- Sewer:Public Sewer
Finances and disclosures
- Price:$799,000
- Price per sq. ft.:$185.73
- Tax amount:$13,848 (2024)
New listings near 19411 Baron Road
- New
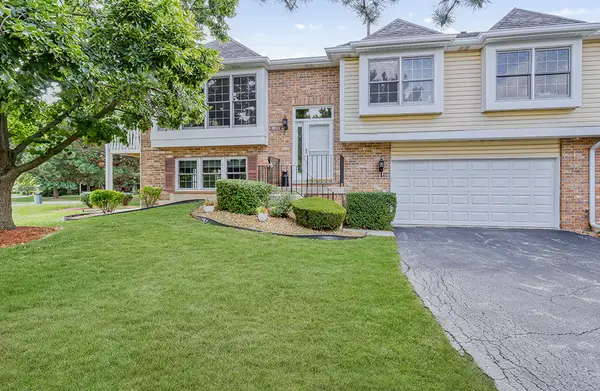 $325,000Active2 beds 2 baths1,921 sq. ft.
$325,000Active2 beds 2 baths1,921 sq. ft.9911 Cambridge Drive, Mokena, IL 60448
MLS# 12442388Listed by: RE/MAX 10 - New
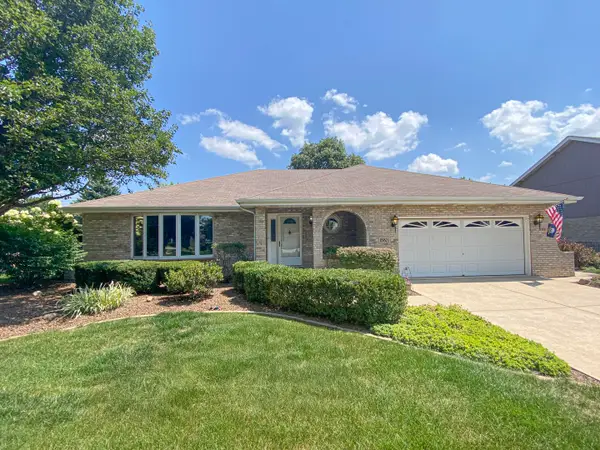 $488,000Active3 beds 3 baths3,013 sq. ft.
$488,000Active3 beds 3 baths3,013 sq. ft.18821 Dickens Drive, Mokena, IL 60448
MLS# 12442109Listed by: BAIRD & WARNER - New
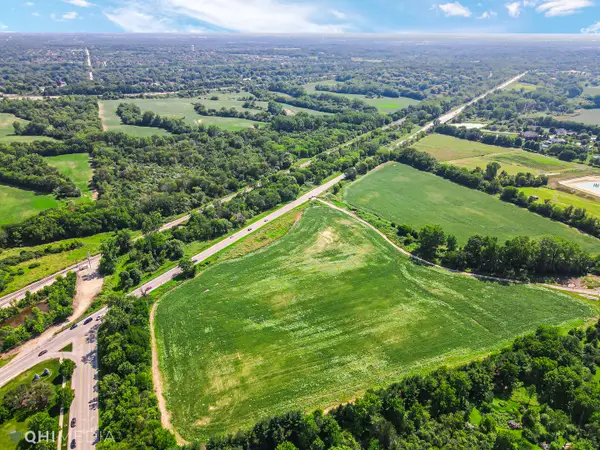 $2,350,000Active-- beds -- baths
$2,350,000Active-- beds -- bathsWill Cook Rd.+ Southwest Highway, Mokena, IL 60448
MLS# 12441749Listed by: KELLER WILLIAMS PREFERRED RLTY - New
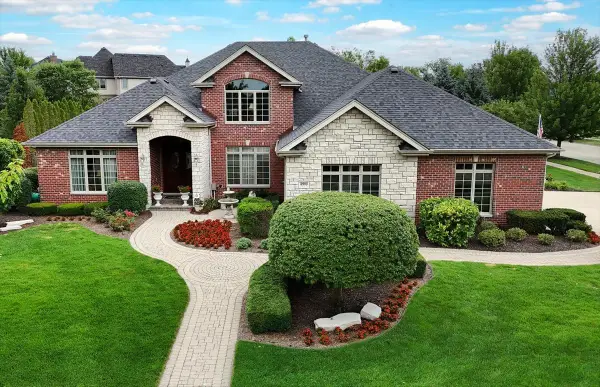 $1,100,000Active4 beds 4 baths3,805 sq. ft.
$1,100,000Active4 beds 4 baths3,805 sq. ft.19909 Foxborough Drive, Mokena, IL 60448
MLS# 12441309Listed by: @PROPERTIES CHRISTIE'S INTERNATIONAL REAL ESTATE - New
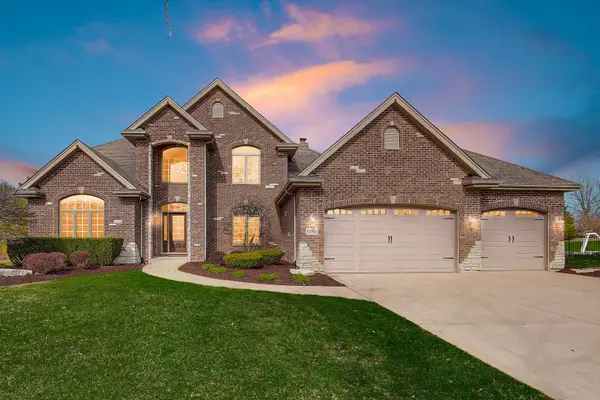 $839,000Active4 beds 4 baths3,500 sq. ft.
$839,000Active4 beds 4 baths3,500 sq. ft.12752 Berkshire Drive, Mokena, IL 60448
MLS# 12441135Listed by: KELLER WILLIAMS PREFERRED RLTY 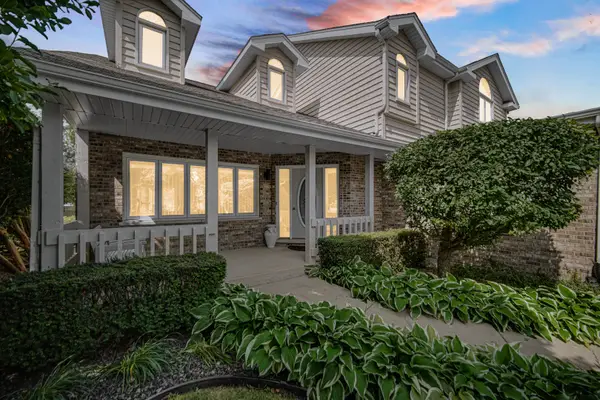 $550,000Pending3 beds 3 baths2,737 sq. ft.
$550,000Pending3 beds 3 baths2,737 sq. ft.19426 Leetrim Court, Mokena, IL 60448
MLS# 12436863Listed by: KELLER WILLIAMS PREFERRED RLTY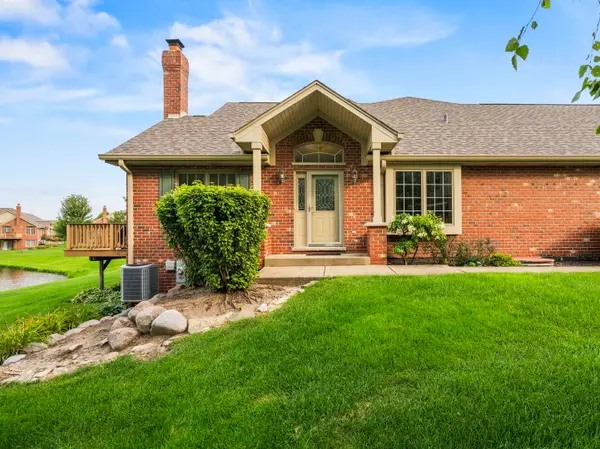 $520,000Pending2 beds 3 baths2,500 sq. ft.
$520,000Pending2 beds 3 baths2,500 sq. ft.12612 Royal Gorge Court, Mokena, IL 60448
MLS# 12439147Listed by: REMAX LEGENDS- New
 $267,900Active2 beds 2 baths1,921 sq. ft.
$267,900Active2 beds 2 baths1,921 sq. ft.10119 Cambridge Drive, Mokena, IL 60448
MLS# 12436072Listed by: CITYWIDE REALTY LLC  $745,000Active4 beds 3 baths3,600 sq. ft.
$745,000Active4 beds 3 baths3,600 sq. ft.12118 Sarkis Drive, Mokena, IL 60448
MLS# 12436064Listed by: CENTURY 21 PRIDE REALTY
