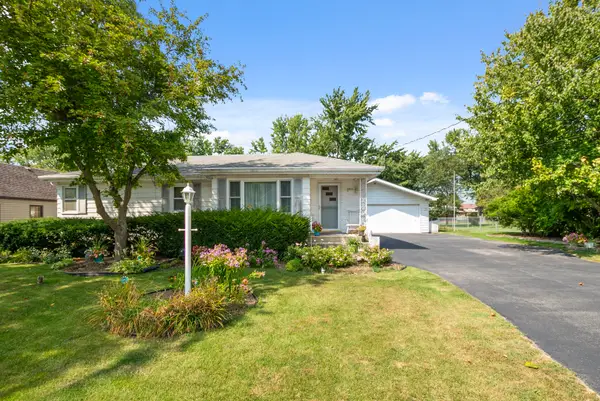21170 Sage Brush Lane, Mokena, IL 60448
Local realty services provided by:Better Homes and Gardens Real Estate Connections
21170 Sage Brush Lane,Mokena, IL 60448
$1,395,000
- 4 Beds
- 5 Baths
- 6,471 sq. ft.
- Single family
- Active
Listed by:christine wilczek
Office:realty executives elite
MLS#:12429220
Source:MLSNI
Price summary
- Price:$1,395,000
- Price per sq. ft.:$215.58
- Monthly HOA dues:$4.17
About this home
Ultra upgraded and newly renovated home with sleek and sophisticated custom finishes. The perfect blend of modern and contemporary luxury living. Resort-style amenities and a fully integrated smart home experience. Situated on a verdant half-acre lot on Gun Club Lake with breathtaking views and priceless sunsets! Recently enhanced with commercial-grade technology and meticulously curated design upgrades that wow at every turn. Beautifully refinished modern hardwood floors and striking black-painted ceiling beams that set the tone for a sophisticated ambiance. An all-new, custom staircase and banister lead to plush, high-end carpeting in the bedrooms and master closet, while every wall, baseboard, and door has been freshly painted for a seamless look. Entertain on a grand scale in the open-concept kitchen, thoughtfully updated with a new backsplash, large stainless-steel sink, Kohler faucet, sleek cabinet hardware, and under-counter wine fridge. The adjacent great room showcases a newly white-washed fireplace, and a custom LED chandelier imported from Ukraine, while a mounted 86-inch TV and color-controllable smart lighting throughout the home elevate every gathering. The fully integrated Sonos system features 60+ flush-mounted speakers and 16+ separately zoned amps-perfect for music, movies, or game-day excitement. Downstairs, discover a FINISHED WALKOUT basement built for entertaining, boasting a custom epoxy bar with a 6-TV array, commercial 3-door beverage fridge, three-sided fireplace, and a custom 500 sq. ft. putting green. A whole-home Unifi Wi-Fi system, commercial-grade security cameras, Nest Protect detectors, four Nest thermostats, and a tankless water heater blend convenience and peace of mind. Outdoors, enjoy the professionally landscaped yard with front and backyard lighting, a saltwater pool, hot tub, built-in bar, and firepit, all designed for an unparalleled staycation vibe. With every upgrade thoughtfully executed-from modern lighting to black roller shades-this home offers a truly one-of-a-kind, resort-like experience in the heart of Mokena. Imagine the parties that you can have here! Close to shopping, dining, expressways, the future Pete's Fresh Market and Crossroads Sportsplex. WELCOME TO LINCOLN-WAY LUXURY! WATCH FULL LENGTH VIDEO! Motivated seller, will look at all offers!!
Contact an agent
Home facts
- Year built:2004
- Listing ID #:12429220
- Added:62 day(s) ago
- Updated:September 25, 2025 at 01:28 PM
Rooms and interior
- Bedrooms:4
- Total bathrooms:5
- Full bathrooms:5
- Living area:6,471 sq. ft.
Heating and cooling
- Cooling:Central Air, Zoned
- Heating:Forced Air, Natural Gas, Radiant, Sep Heating Systems - 2+, Zoned
Structure and exterior
- Roof:Asphalt
- Year built:2004
- Building area:6,471 sq. ft.
- Lot area:0.52 Acres
Schools
- High school:Lincoln-Way Central High School
Utilities
- Water:Lake Michigan
- Sewer:Public Sewer
Finances and disclosures
- Price:$1,395,000
- Price per sq. ft.:$215.58
- Tax amount:$22,138 (2024)
New listings near 21170 Sage Brush Lane
- Open Sat, 11am to 1pmNew
 $225,000Active2 beds 1 baths1,026 sq. ft.
$225,000Active2 beds 1 baths1,026 sq. ft.19502 115th Avenue #A, Mokena, IL 60448
MLS# 12459591Listed by: JOHN GREENE REALTOR - New
 $369,000Active2 beds 2 baths
$369,000Active2 beds 2 baths18633 Main Street, Mokena, IL 60448
MLS# 12476897Listed by: MURPHY REAL ESTATE GROUP - New
 $399,900Active3 beds 2 baths
$399,900Active3 beds 2 baths11051 Kimberly Trail, Mokena, IL 60448
MLS# 12457934Listed by: LINCOLN-WAY REALTY, INC - New
 $524,900Active4 beds 4 baths2,854 sq. ft.
$524,900Active4 beds 4 baths2,854 sq. ft.11025 Revere Road, Mokena, IL 60448
MLS# 12477607Listed by: LINCOLN-WAY REALTY, INC  $269,900Pending4 beds 3 baths2,463 sq. ft.
$269,900Pending4 beds 3 baths2,463 sq. ft.18830 S Sara Road, Mokena, IL 60448
MLS# 12473405Listed by: RE/MAX 10 $674,900Pending6 beds 4 baths3,101 sq. ft.
$674,900Pending6 beds 4 baths3,101 sq. ft.11966 Duchess Avenue, Mokena, IL 60448
MLS# 12468629Listed by: LINCOLN-WAY REALTY, INC $389,873Active3 beds 3 baths2,267 sq. ft.
$389,873Active3 beds 3 baths2,267 sq. ft.18723 S Mill Creek Drive, Mokena, IL 60448
MLS# 12469271Listed by: RE/MAX 10 IN THE PARK $699,900Active4 beds 4 baths
$699,900Active4 beds 4 baths13741 W Elizabeth Lane, Mokena, IL 60448
MLS# 12471190Listed by: CENTURY 21 KROLL REALTY $425,000Active4 beds 2 baths3,145 sq. ft.
$425,000Active4 beds 2 baths3,145 sq. ft.13420 Florence Road, Mokena, IL 60448
MLS# 12470910Listed by: COLDWELL BANKER REALTY $299,000Pending3 beds 2 baths1,192 sq. ft.
$299,000Pending3 beds 2 baths1,192 sq. ft.10832 Carpenter Street, Mokena, IL 60448
MLS# 12470039Listed by: CENTURY 21 CIRCLE
