222 Cherry Lane, Momence, IL 60954
Local realty services provided by:Better Homes and Gardens Real Estate Star Homes
222 Cherry Lane,Momence, IL 60954
$215,000
- 3 Beds
- 2 Baths
- 1,626 sq. ft.
- Single family
- Pending
Listed by:christine richardson
Office:village realty, inc
MLS#:12465601
Source:MLSNI
Price summary
- Price:$215,000
- Price per sq. ft.:$132.23
About this home
Sturdy, timeless, and full of character, this well-maintained home offers a warm and welcoming vibe from the moment you step inside. The main level invites you in with a spacious living room featuring a cozy gas fireplace-perfect for relaxing evenings or casual entertaining. Head downstairs to the heart of the home, where you'll find an open kitchen and dining area that flows seamlessly into a large family room. This level also includes a convenient half bathroom, a laundry room, and access to the attached garage-keeping everyday life running smoothly. Upstairs, you'll find three comfortable bedrooms and a full bathroom. The unique layout offers a great view from the bedrooms overlooking the living room below, adding a sense of space and architectural charm. Step outside to enjoy the fully fenced backyard, complete with a beautiful brick patio-ideal for hosting friends, grilling out, or simply soaking up the sunshine. This home blends classic construction with thoughtful design and just the right amount of character. Come take a look-you'll feel right at home!
Contact an agent
Home facts
- Year built:1967
- Listing ID #:12465601
- Added:46 day(s) ago
- Updated:October 28, 2025 at 11:28 AM
Rooms and interior
- Bedrooms:3
- Total bathrooms:2
- Full bathrooms:1
- Half bathrooms:1
- Living area:1,626 sq. ft.
Heating and cooling
- Cooling:Central Air, Zoned
- Heating:Baseboard, Natural Gas, Steam
Structure and exterior
- Roof:Asphalt
- Year built:1967
- Building area:1,626 sq. ft.
Utilities
- Water:Public
Finances and disclosures
- Price:$215,000
- Price per sq. ft.:$132.23
- Tax amount:$4,044 (2024)
New listings near 222 Cherry Lane
- New
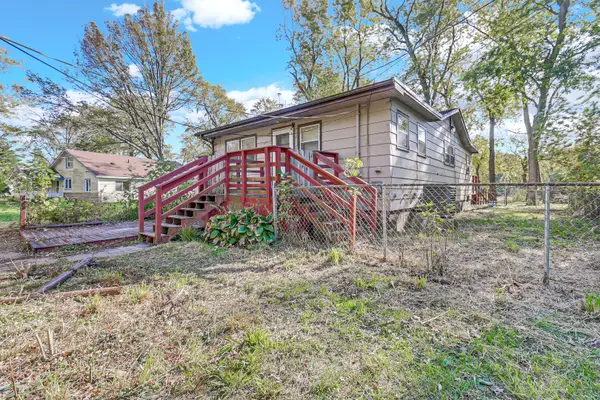 $105,500Active2 beds 1 baths1,198 sq. ft.
$105,500Active2 beds 1 baths1,198 sq. ft.12718 E Metcalf Avenue, Momence, IL 60954
MLS# 12504652Listed by: MCCOLLY REAL ESTATE 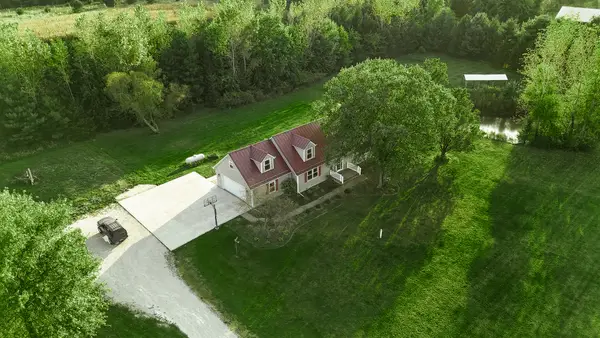 $389,900Pending5 beds 3 baths2,223 sq. ft.
$389,900Pending5 beds 3 baths2,223 sq. ft.15598 E 3500n Road, Momence, IL 60954
MLS# 12487799Listed by: MCCOLLY REAL ESTATE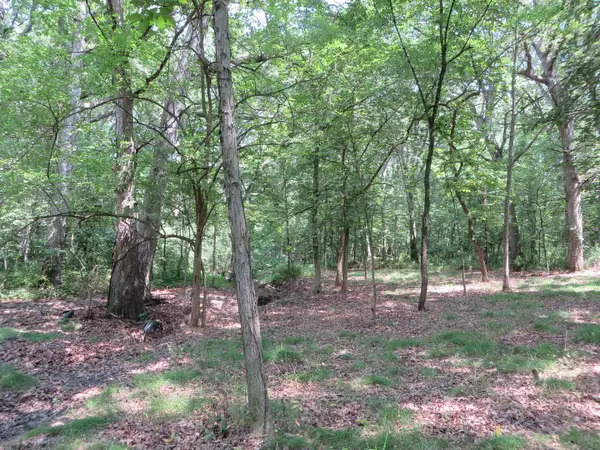 $42,900Active0.8 Acres
$42,900Active0.8 AcresSix Mile Grove Sub 04-31-14e, Momence, IL 60954
MLS# 12486920Listed by: BERKSHIRE HATHAWAY HOMESERVICES SPECKMAN REALTY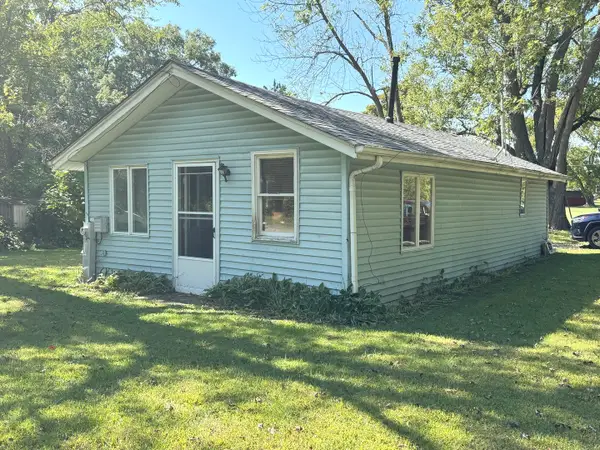 $54,900Active1 beds 1 baths648 sq. ft.
$54,900Active1 beds 1 baths648 sq. ft.3239 N 17000 E Road, Momence, IL 60954
MLS# 12486876Listed by: BERKSHIRE HATHAWAY HOMESERVICES SPECKMAN REALTY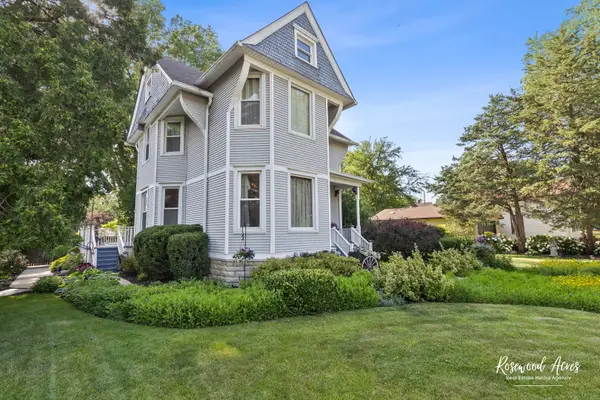 $285,000Pending4 beds 2 baths2,345 sq. ft.
$285,000Pending4 beds 2 baths2,345 sq. ft.217 N Maple Street, Momence, IL 60954
MLS# 12482992Listed by: COLDWELL BANKER REALTY $424,900Pending5 beds 3 baths3,300 sq. ft.
$424,900Pending5 beds 3 baths3,300 sq. ft.14251 E State Route 114, Momence, IL 60954
MLS# 12481426Listed by: LISTING LEADERS NORTHWEST $155,000Active6 beds 2 baths
$155,000Active6 beds 2 baths109 N Dixie Highway, Momence, IL 60954
MLS# 12479465Listed by: INFINITI PROPERTIES, INC.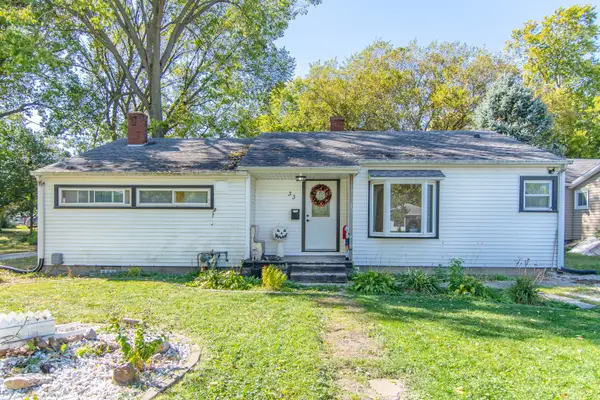 $152,000Active3 beds 2 baths1,372 sq. ft.
$152,000Active3 beds 2 baths1,372 sq. ft.33 Hill Street, Momence, IL 60954
MLS# 12472340Listed by: RE/MAX ULTIMATE PROFESSIONALS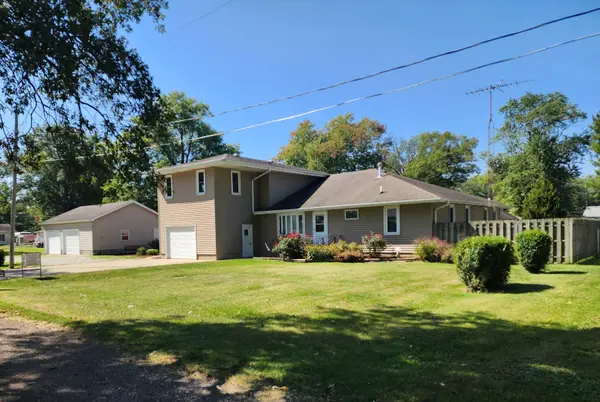 $299,900Active3 beds 3 baths2,585 sq. ft.
$299,900Active3 beds 3 baths2,585 sq. ft.3398 N 17240e Road, Momence, IL 60954
MLS# 12480534Listed by: NEW CHAPTER REAL ESTATE
