4951 W Ribbon Drive, Monee, IL 60449
Local realty services provided by:Better Homes and Gardens Real Estate Star Homes
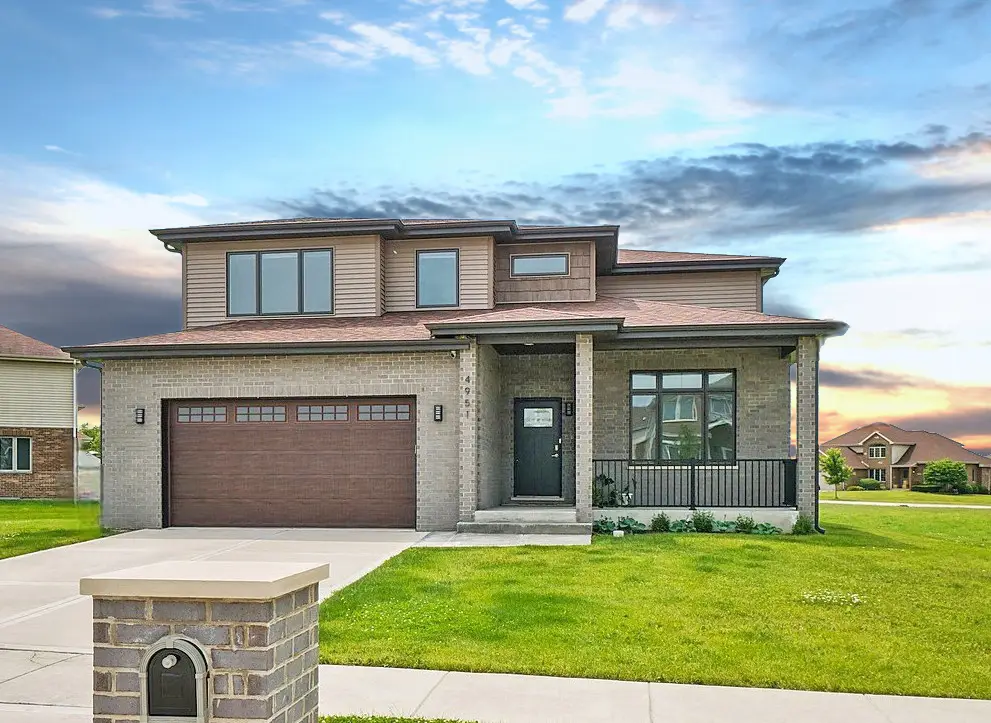
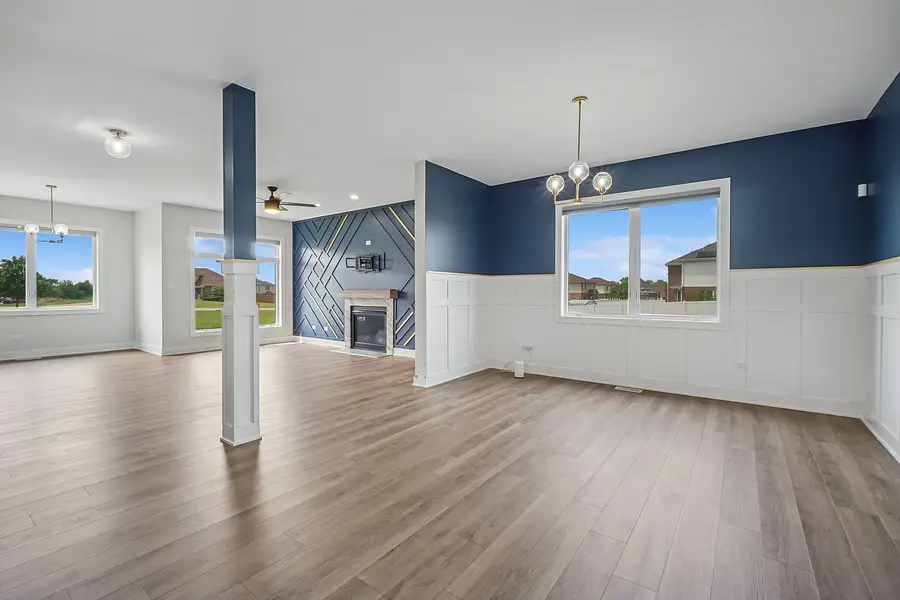
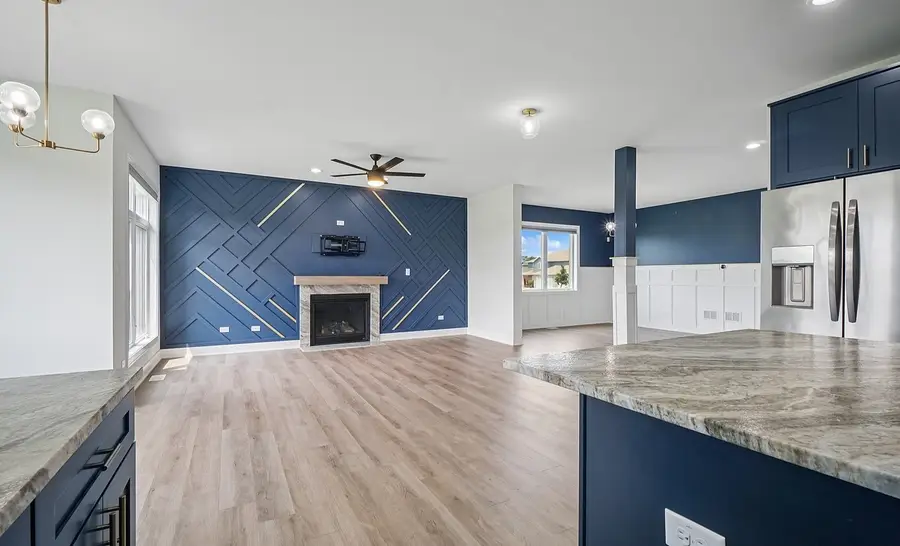
4951 W Ribbon Drive,Monee, IL 60449
$469,999
- 4 Beds
- 3 Baths
- 2,703 sq. ft.
- Single family
- Active
Listed by:cara dulaitis
Office:re/max 10
MLS#:12387013
Source:MLSNI
Price summary
- Price:$469,999
- Price per sq. ft.:$173.88
About this home
MODERN LUXURY - Better than new construction, this stunning contemporary gem built in 2023, offers 4 bedrooms PLUS a home office/flex space & a TANDEM THREE car garage. Unlike new construction, this modern open concept home already includes all the bells & whistles, such as a full kitchen appliance package, a $5,000 inground sprinkler system, new water softener system, ceiling fans w/ remotes, custom blinds & trendy accent walls; saving thousands when you move in! With over 2,700 square feet above grade, and a full unfinished basement with limitless potential, this property exudes modern elegance. Thoughtful upgrades include a covered front AND back porch, extra deep tandem 3 car garage, 2 story foyer accent wall, and wainscotting & covered pillars in the formal dining room. The gourmet kitchen was designed with entertaining in mind; with leather finished Quartz counters, custom subway tile backsplash, stainless steel appliances & large island w/ bar top seating. Open concept living room features oversized windows w/ custom blinds, a trendy new accent wall w/ TV mount over the gas log fireplace, & luxury vinyl flooring. Upstairs, retreat to your ultra-modern primary suite; where gleaming marble floors elevate your ensuite bathroom w/ spacious walk in closet, double sinks, soaking tub & custom tile shower! Natural light illuminates the guest bathroom from the skylight above. No trips to the basement needed with a convenient finished 2nd floor laundry room! Full unfinished basement is bursting with potential, already roughed in for a bath & boasting 9' ceilings, updated electrical with lights & outlets added, & newer water softener system. If modern elegance & sophisticated yet comfortable style are what you're seeking, this property checks all the boxes!
Contact an agent
Home facts
- Year built:2023
- Listing Id #:12387013
- Added:62 day(s) ago
- Updated:August 13, 2025 at 10:47 AM
Rooms and interior
- Bedrooms:4
- Total bathrooms:3
- Full bathrooms:2
- Half bathrooms:1
- Living area:2,703 sq. ft.
Heating and cooling
- Cooling:Central Air
- Heating:Forced Air, Natural Gas
Structure and exterior
- Roof:Asphalt
- Year built:2023
- Building area:2,703 sq. ft.
- Lot area:0.26 Acres
Utilities
- Water:Public
- Sewer:Public Sewer
Finances and disclosures
- Price:$469,999
- Price per sq. ft.:$173.88
- Tax amount:$2,527 (2024)
New listings near 4951 W Ribbon Drive
- Open Sat, 12 to 2pmNew
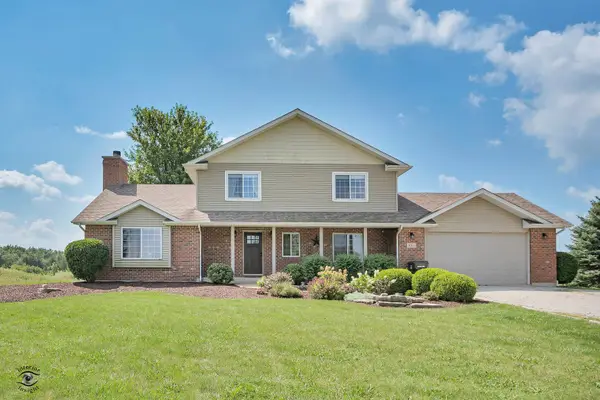 $555,000Active3 beds 3 baths2,337 sq. ft.
$555,000Active3 beds 3 baths2,337 sq. ft.Address Withheld By Seller, Monee, IL 60449
MLS# 12438511Listed by: EXCLUSIVE REALTORS - New
 $74,900Active3 beds 2 baths
$74,900Active3 beds 2 baths5063 Augusta Boulevard #127, Monee, IL 60449
MLS# 12444020Listed by: VILLAGE REALTY, INC. - New
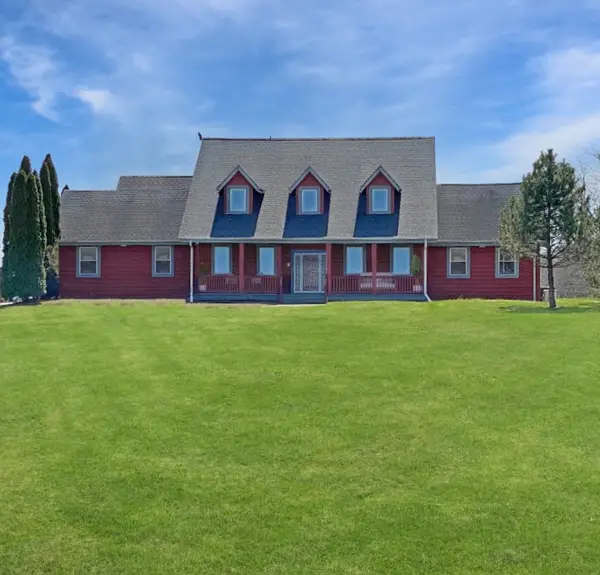 $899,000Active6 beds 5 baths3,484 sq. ft.
$899,000Active6 beds 5 baths3,484 sq. ft.2803 W Offner Road, Monee, IL 60449
MLS# 12342099Listed by: @PROPERTIES CHRISTIE'S INTERNATIONAL REAL ESTATE - New
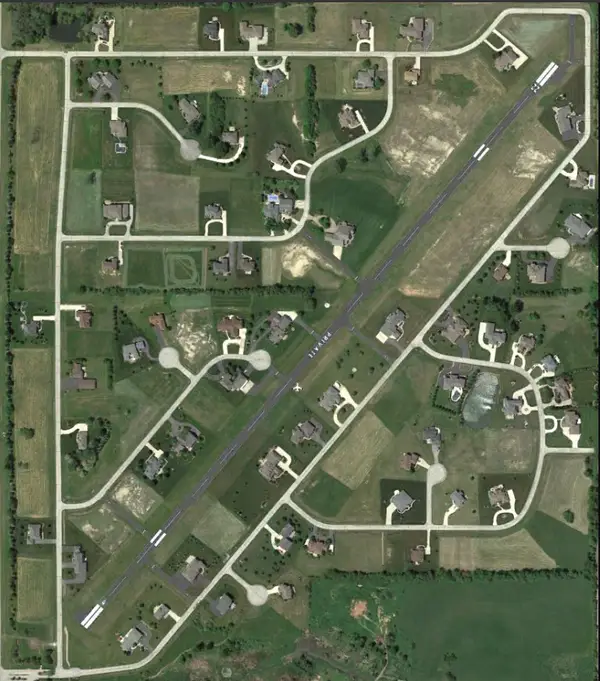 $20,000Active0 Acres
$20,000Active0 Acres6835 W Mccampbell Drive, Monee, IL 60449
MLS# 12443294Listed by: BETTER HOMES & GARDENS REAL ESTATE - New
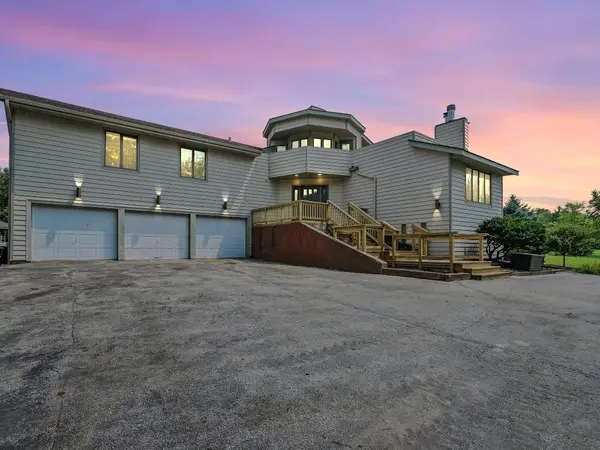 $549,900Active5 beds 3 baths3,500 sq. ft.
$549,900Active5 beds 3 baths3,500 sq. ft.7240 W Colleen Court, Monee, IL 60449
MLS# 12436585Listed by: FULTON GRACE REALTY 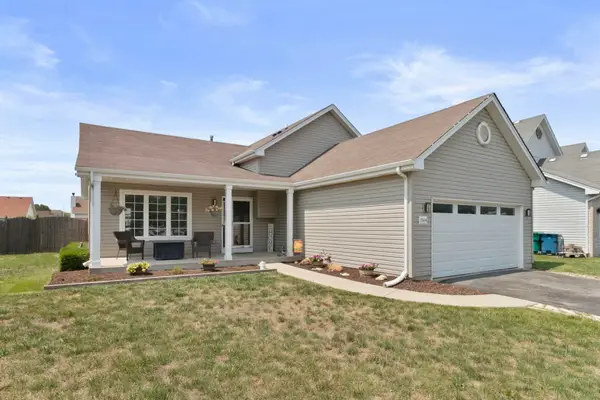 $312,500Pending3 beds 2 baths1,759 sq. ft.
$312,500Pending3 beds 2 baths1,759 sq. ft.25618 W Lilac Avenue, Monee, IL 60449
MLS# 12437475Listed by: COLDWELL BANKER REALTY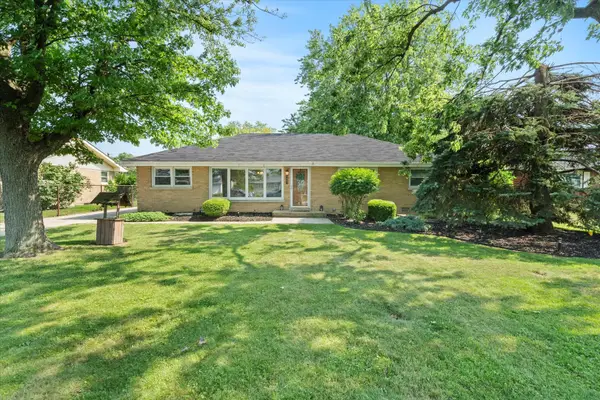 $275,000Active4 beds 1 baths1,456 sq. ft.
$275,000Active4 beds 1 baths1,456 sq. ft.5661 W Roosevelt Street, Monee, IL 60449
MLS# 12434301Listed by: COLDWELL BANKER REALTY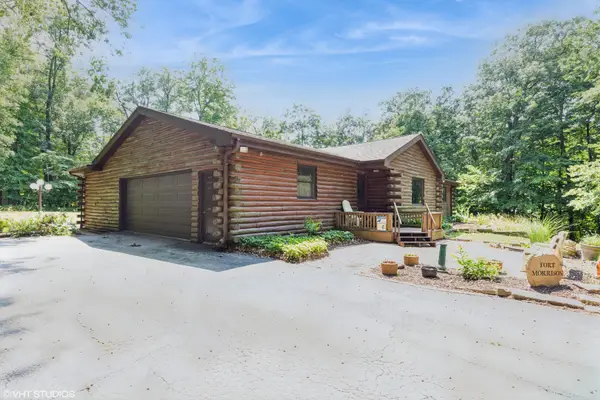 $400,000Active3 beds 2 baths2,437 sq. ft.
$400,000Active3 beds 2 baths2,437 sq. ft.5441 W Pauling Road, Monee, IL 60449
MLS# 12416849Listed by: THE REAL ESTATE EXCHANGE, INC $385,000Pending4 beds 4 baths2,960 sq. ft.
$385,000Pending4 beds 4 baths2,960 sq. ft.26030 County Fair Drive, Monee, IL 60449
MLS# 12432262Listed by: JAMESON SOTHEBY'S INTL REALTY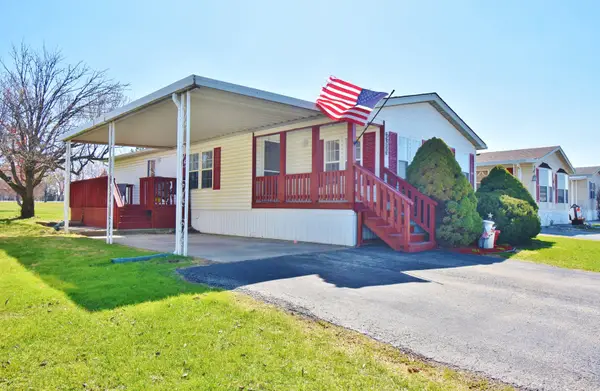 $55,000Active2 beds 2 baths
$55,000Active2 beds 2 baths5023 W Augusta Boulevard, Monee, IL 60449
MLS# 12431922Listed by: RE/MAX 10
