4999 W Hawk Lane, Monee, IL 60449
Local realty services provided by:Better Homes and Gardens Real Estate Star Homes
4999 W Hawk Lane,Monee, IL 60449
$309,900
- 3 Beds
- 2 Baths
- 1,768 sq. ft.
- Single family
- Pending
Listed by: jim rossi
Office: re/max 10
MLS#:12510320
Source:MLSNI
Price summary
- Price:$309,900
- Price per sq. ft.:$175.28
About this home
This ALL BRICK 3 BEDROOM 2 BATH RANCH HOMEwith a FULL PARTIALLY FINISHED 9 FT CEILING BASEMENT & 3 CAR GARAGE w/CONCRETE DRIVEWAY features a VAULTED BEAM CEILING LIVING ROOM w/FIREPLACE, MANTEL & & RECESS LIGHTING. HARDWOOD FLOORS run through the FOYER, LIVING ROOM & HALL. The MAPLE CABINET KITCHEN w/GLASS CORNER DISPLAY CABINETS has a GRANITE COUNTER-TOPS, EDGE-LESS SINK & HIGH ARCH FAUCET. Both Kitchen and EATING AREA have a VOLUME CEILING. It has a LARGE TRAE CEILING MASTER BEDROOM SUITE, W/WALK-IN CLOSET, MBDR GLAMOUR BATH w/WHIRLPOOL TUB & SEPARATE SHOWER. Main Level Laundry and a partially finished MAN CAVE in the basement with the walls recently painted, Carpeting, Black Sprayed Ceiling & ROUGHED IN BATH. New Landscaping in front and a 2 Yr. New COVER DECK in the 1 Yr. NEW PVC PRIVACY FENCED YARD. Kit, LVR & Hall just painted. HWT & SOFTENER 2 yrs. NEW. Furnace serviced 4/25. NEW Solar Panels for ENERGY EFFICIENCY 3/25.
Contact an agent
Home facts
- Year built:2006
- Listing ID #:12510320
- Added:53 day(s) ago
- Updated:December 28, 2025 at 09:07 AM
Rooms and interior
- Bedrooms:3
- Total bathrooms:2
- Full bathrooms:2
- Living area:1,768 sq. ft.
Heating and cooling
- Cooling:Central Air
- Heating:Forced Air, Natural Gas
Structure and exterior
- Roof:Asphalt
- Year built:2006
- Building area:1,768 sq. ft.
- Lot area:0.26 Acres
Utilities
- Water:Public
- Sewer:Public Sewer
Finances and disclosures
- Price:$309,900
- Price per sq. ft.:$175.28
New listings near 4999 W Hawk Lane
- New
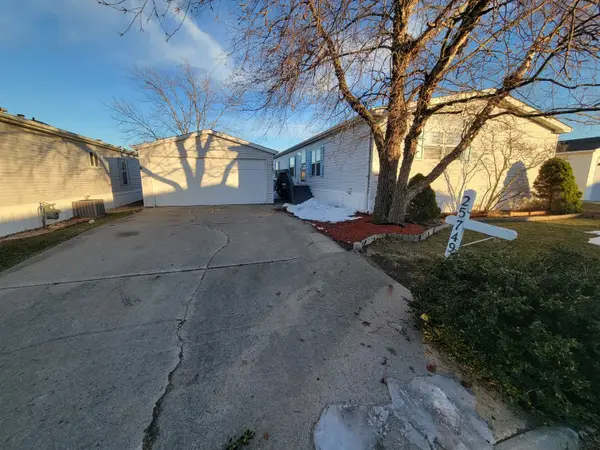 $39,900Active3 beds 3 baths
$39,900Active3 beds 3 baths25749 Shoal Creek Dr. Drive #209, Monee, IL 60449
MLS# 12532648Listed by: VILLAGE REALTY, INC. - New
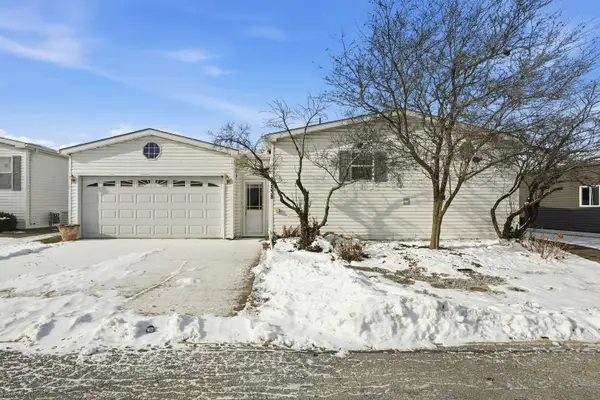 $56,000Active3 beds 3 baths
$56,000Active3 beds 3 baths25538 S Shinnecock Drive, Monee, IL 60449
MLS# 12534796Listed by: LISTING LEADERS NORTHWEST - New
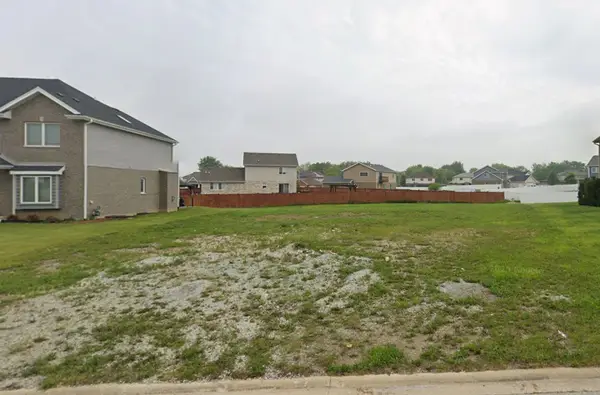 $65,000Active0 Acres
$65,000Active0 Acres4942 W Ribbon Drive, Monee, IL 60449
MLS# 12534985Listed by: TRADEMARK PROPERTIES OF ILLINOIS REAL ESTATE SERVI 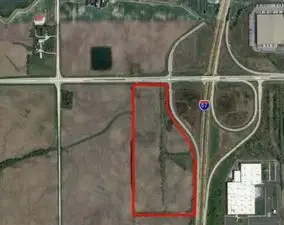 $2,625,000Pending-- beds -- baths
$2,625,000Pending-- beds -- baths6051 W Stuenkel Road, Monee, IL 60449
MLS# 12534684Listed by: BAIRD & WARNER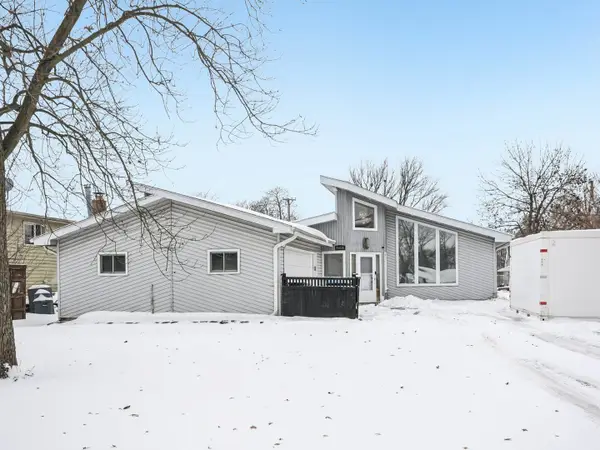 $225,000Active3 beds 2 baths1,362 sq. ft.
$225,000Active3 beds 2 baths1,362 sq. ft.25836 S Linden Avenue, Monee, IL 60449
MLS# 12525787Listed by: CROSSTOWN REALTORS, INC.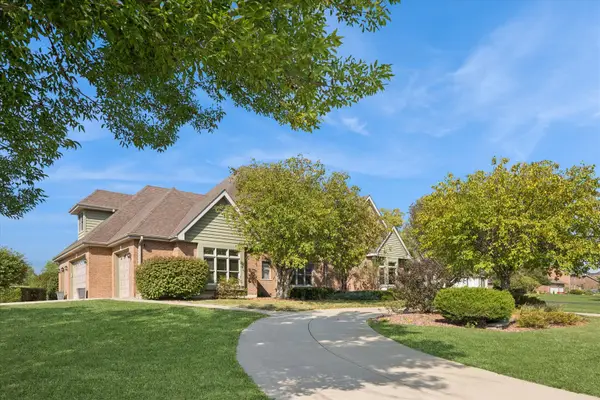 $669,999Active4 beds 5 baths3,800 sq. ft.
$669,999Active4 beds 5 baths3,800 sq. ft.7258 W James Lane, Monee, IL 60449
MLS# 12526900Listed by: @PROPERTIES CHRISTIE'S INTERNATIONAL REAL ESTATE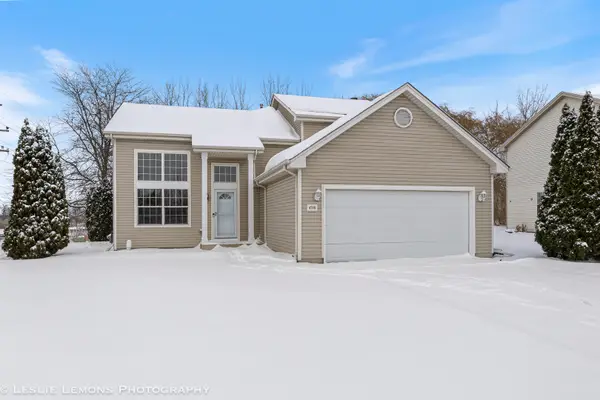 $249,900Pending3 beds 3 baths1,814 sq. ft.
$249,900Pending3 beds 3 baths1,814 sq. ft.4798 W Lilac Avenue, Monee, IL 60449
MLS# 12524087Listed by: TORG REALTY INC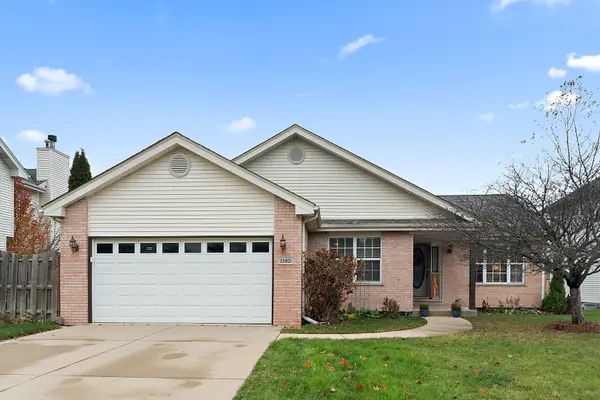 $325,000Active3 beds 2 baths1,671 sq. ft.
$325,000Active3 beds 2 baths1,671 sq. ft.25821 S Sunrise Court, Monee, IL 60449
MLS# 12522934Listed by: CENTURY 21 CIRCLE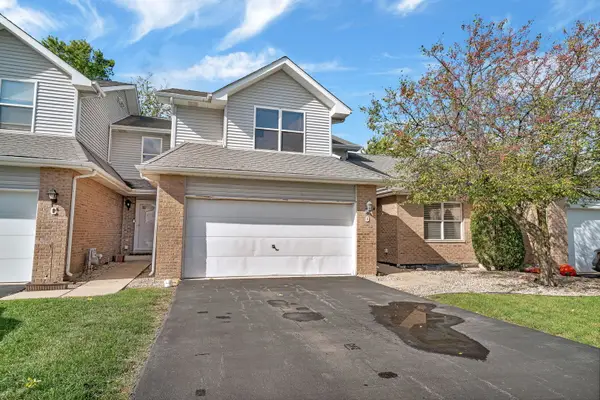 $260,000Active3 beds 3 baths1,784 sq. ft.
$260,000Active3 beds 3 baths1,784 sq. ft.5623 W Von Avenue #D, Monee, IL 60449
MLS# 12523885Listed by: EXP REALTY $35,000Active0.52 Acres
$35,000Active0.52 AcresAddress Withheld By Seller, Monee, IL 60449
MLS# 12522798Listed by: VYLLA HOME
