7302 Sheffield Court, Monee, IL 60449
Local realty services provided by:Better Homes and Gardens Real Estate Connections
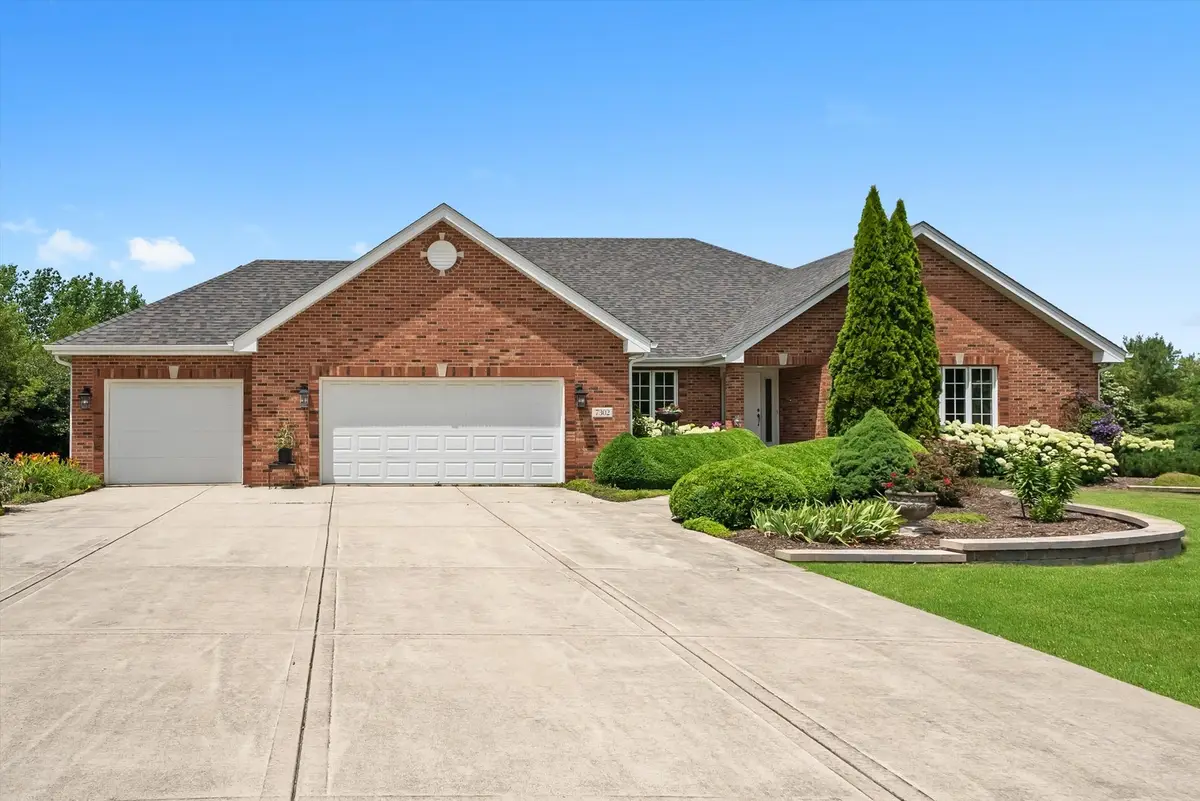
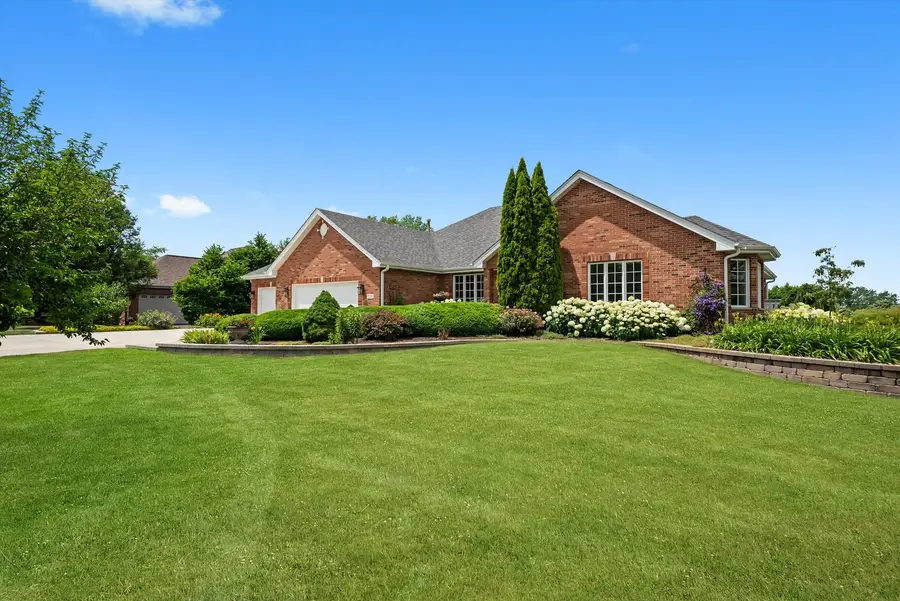
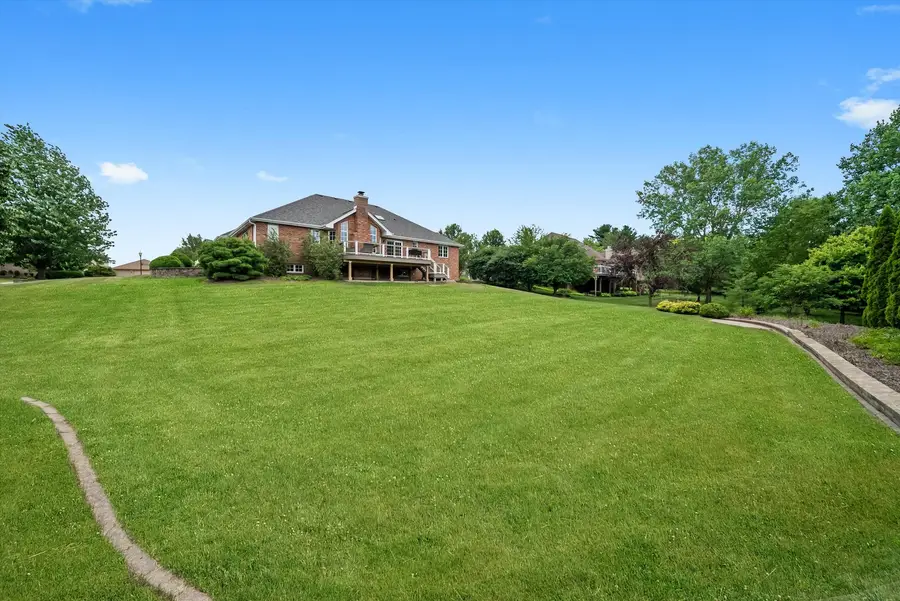
7302 Sheffield Court,Monee, IL 60449
$579,000
- 3 Beds
- 2 Baths
- 3,000 sq. ft.
- Single family
- Pending
Listed by:peggy alexa
Office:re/max 10
MLS#:12407522
Source:MLSNI
Price summary
- Price:$579,000
- Price per sq. ft.:$193
- Monthly HOA dues:$83.33
About this home
Just 10 minutes from historic downtown Frankfort and 5 minutes from Green Garden Golf and Country Club, you'll find the charming, nature-filled community of Canterbury Lakes. Nestled among scenic lake views and peaceful walking paths, this one-of-a-kind home is being offered for the first time by its original owner-along with a few sentimental tears. It's ready to begin its next chapter and welcome a new family to love it just as much. Blending tranquility, nature, and thoughtful design, this home embodies the art of relaxation. Start your day with breathtaking lake views and a quiet morning coffee. From the moment you arrive, the curb appeal and stunning natural backdrop set the tone-and it only gets better once you step inside. Sunlight pours through the windows of the open-concept, split-suite layout, where gleaming hardwood floors lead to a vaulted great room with a custom fireplace-perfect for cozy evenings or lively gatherings. The eat-in kitchen is a chef's dream, featuring upgraded cabinetry, granite countertops, and direct access to a brand-new deck (2024) overlooking a spacious, flower-filled backyard. The lakeside primary suite offers a peaceful retreat with serene views, a private en suite bath, and a generous walk-in closet. Two additional bedrooms and a full bath are tucked away on the opposite side-ideal for guests or family. A formal living room offers more picturesque views, while the formal dining room is perfect for hosting special occasions. The full lookout basement, complete with rough-in plumbing for a bath and fireplace, offers excellent storage or finishing potential. A three-car garage adds even more convenience. Notable upgrades include a new roof (2023) and a whole-house generator (2024). This home truly has it all-nature, views, comfort, and quality craftsmanship. Come experience it for yourself!
Contact an agent
Home facts
- Year built:2004
- Listing Id #:12407522
- Added:43 day(s) ago
- Updated:August 13, 2025 at 07:45 AM
Rooms and interior
- Bedrooms:3
- Total bathrooms:2
- Full bathrooms:2
- Living area:3,000 sq. ft.
Heating and cooling
- Cooling:Central Air
- Heating:Natural Gas
Structure and exterior
- Roof:Asphalt
- Year built:2004
- Building area:3,000 sq. ft.
- Lot area:0.56 Acres
Schools
- High school:Peotone High School
- Middle school:Peotone Junior High School
- Elementary school:Connor Shaw Center
Utilities
- Water:Private
- Sewer:Public Sewer
Finances and disclosures
- Price:$579,000
- Price per sq. ft.:$193
- Tax amount:$9,072 (2024)
New listings near 7302 Sheffield Court
- New
 $74,900Active3 beds 2 baths
$74,900Active3 beds 2 baths5063 Augusta Boulevard #127, Monee, IL 60449
MLS# 12444020Listed by: VILLAGE REALTY, INC. - New
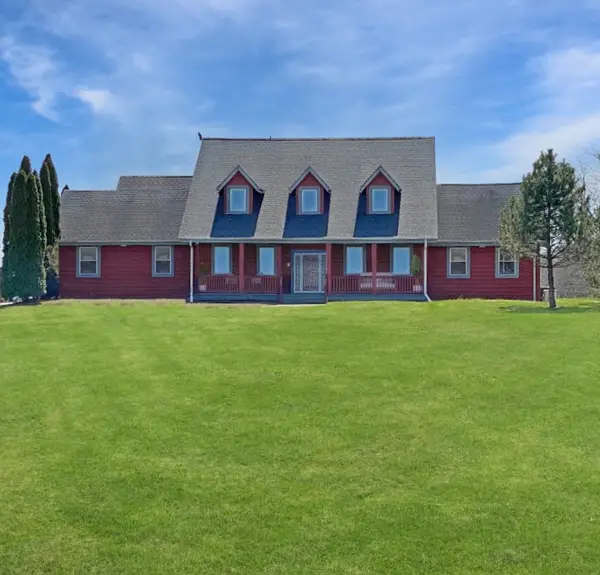 $899,000Active6 beds 5 baths3,484 sq. ft.
$899,000Active6 beds 5 baths3,484 sq. ft.2803 W Offner Road, Monee, IL 60449
MLS# 12342099Listed by: @PROPERTIES CHRISTIE'S INTERNATIONAL REAL ESTATE - New
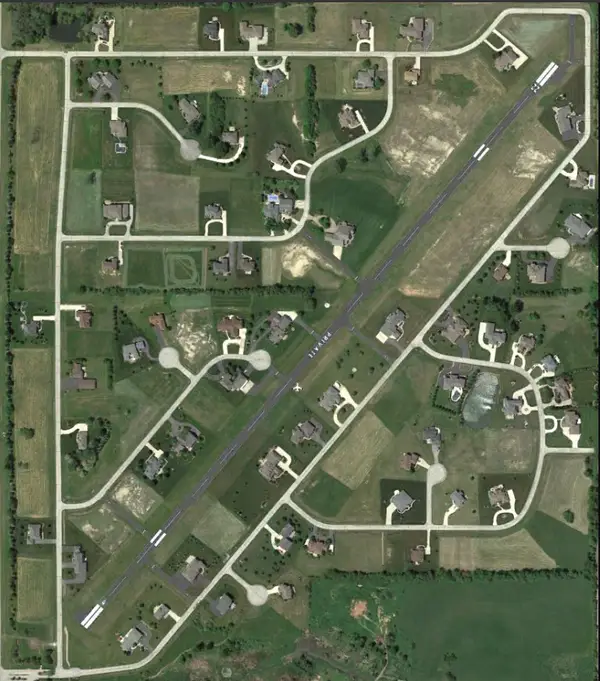 $20,000Active0 Acres
$20,000Active0 Acres6835 W Mccampbell Drive, Monee, IL 60449
MLS# 12443294Listed by: BETTER HOMES & GARDENS REAL ESTATE - New
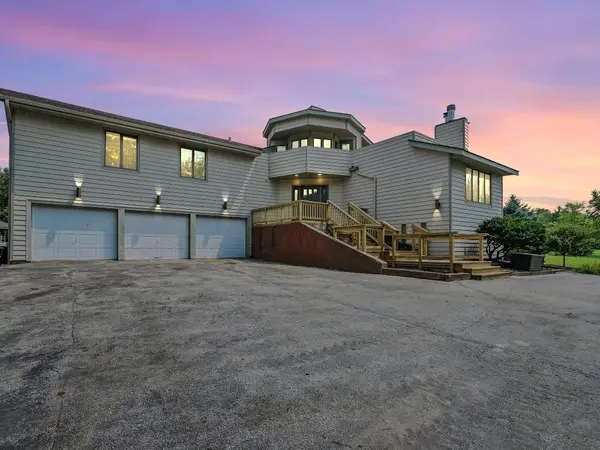 $549,900Active5 beds 3 baths3,500 sq. ft.
$549,900Active5 beds 3 baths3,500 sq. ft.7240 W Colleen Court, Monee, IL 60449
MLS# 12436585Listed by: FULTON GRACE REALTY 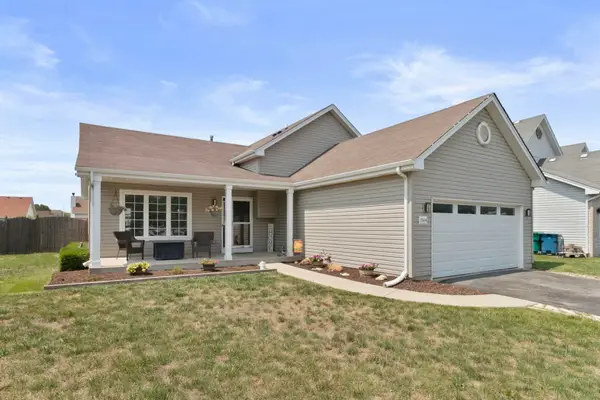 $312,500Pending3 beds 2 baths1,759 sq. ft.
$312,500Pending3 beds 2 baths1,759 sq. ft.25618 W Lilac Avenue, Monee, IL 60449
MLS# 12437475Listed by: COLDWELL BANKER REALTY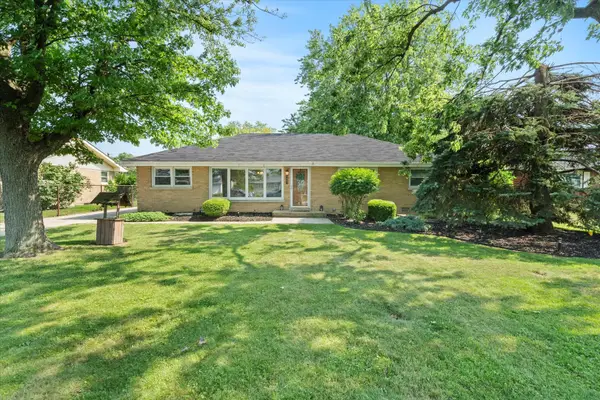 $275,000Active4 beds 1 baths1,456 sq. ft.
$275,000Active4 beds 1 baths1,456 sq. ft.5661 W Roosevelt Street, Monee, IL 60449
MLS# 12434301Listed by: COLDWELL BANKER REALTY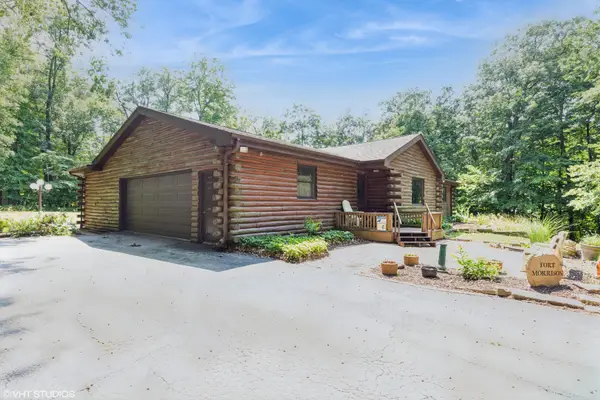 $400,000Active3 beds 2 baths2,437 sq. ft.
$400,000Active3 beds 2 baths2,437 sq. ft.5441 W Pauling Road, Monee, IL 60449
MLS# 12416849Listed by: THE REAL ESTATE EXCHANGE, INC $385,000Pending4 beds 4 baths2,960 sq. ft.
$385,000Pending4 beds 4 baths2,960 sq. ft.26030 County Fair Drive, Monee, IL 60449
MLS# 12432262Listed by: JAMESON SOTHEBY'S INTL REALTY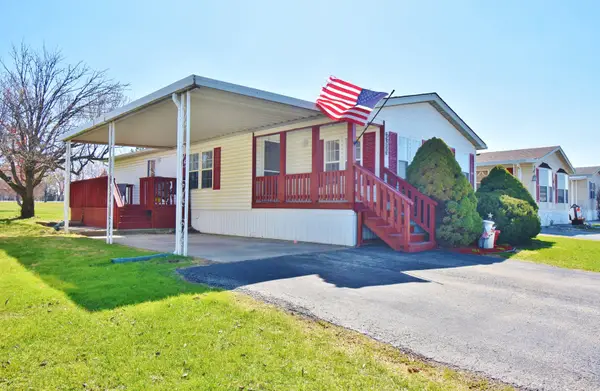 $55,000Active2 beds 2 baths
$55,000Active2 beds 2 baths5023 W Augusta Boulevard, Monee, IL 60449
MLS# 12431922Listed by: RE/MAX 10 $200,000Pending3 beds 6 baths2,253 sq. ft.
$200,000Pending3 beds 6 baths2,253 sq. ft.26103 S Ruby Street, Monee, IL 60449
MLS# 12429376Listed by: REAL BROKER, LLC
