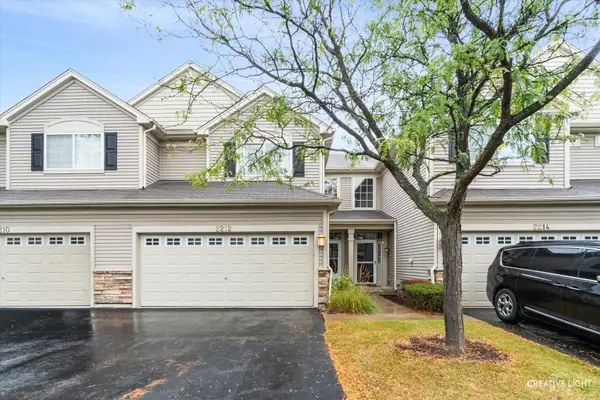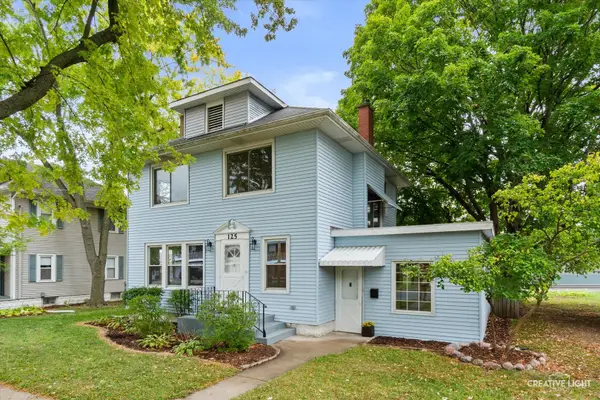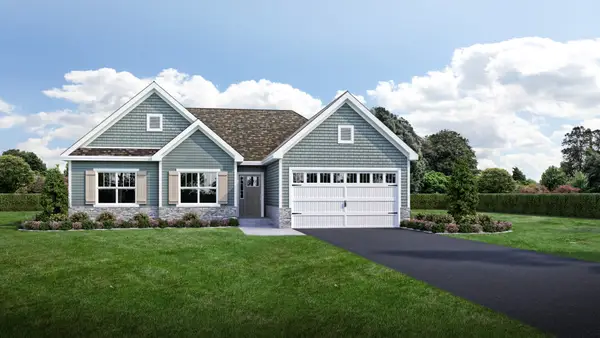101 Red Fox Run, Montgomery, IL 60538
Local realty services provided by:Better Homes and Gardens Real Estate Connections
101 Red Fox Run,Montgomery, IL 60538
$397,000
- 4 Beds
- 4 Baths
- 2,076 sq. ft.
- Single family
- Pending
Listed by:carol guist
Office:baird & warner
MLS#:12450833
Source:MLSNI
Price summary
- Price:$397,000
- Price per sq. ft.:$191.23
About this home
This home is truly one-of-a-kind with unmatched curb appeal. The covered front porch extends the width of the home and the dramatic pillars sets the tone for its charm and uniqueness. Located in the Oswego 308 school district this home has a private backyard with no direct backdoor neighbors. There is a partially fenced yard, a spacious deck for entertaining, a handy shed, and an oversized 2 car garage with an access door to the backyard. This 4 bedroom home is over 2,000sf with 2 full bathrooms, 2 half baths (one in the basement) and a "jump start" to a finished basement! The kitchen has granite, a new refrigerator and microwave, cabinets with rolling, pull-out shelves, a walk in pantry & a closet pantry. The kitchen is open to the eating area and family room making the flow of the home so inviting. Rounding out the 1st floor is the living room, dining room and a foyer that leads to the 4 bedrooms upstairs. The primary suite has a beautifully upgraded tray ceiling, a walk in closet with a window and an updated, private full bathroom with a skylight, double vanity, jetted tub and a separate shower with a glass door and ceramic surround. The other 3 bedrooms share a full hallway bathroom and all have generous closets. Located in the beautiful neighborhood of Season's Ridge, this home does not have any HOA fees and is on a 'cul de sac' set apart from the main, neighborhood thoroughfare. Just down the street is a beautiful park for all to enjoy that even includes the new addition of the pickleball courts! Restaurants, shopping and even a 24hr pharmacy are all located within a few miles. Welcome home to 101 Red Fox Run!
Contact an agent
Home facts
- Year built:1996
- Listing ID #:12450833
- Added:48 day(s) ago
- Updated:October 15, 2025 at 12:28 PM
Rooms and interior
- Bedrooms:4
- Total bathrooms:4
- Full bathrooms:2
- Half bathrooms:2
- Living area:2,076 sq. ft.
Heating and cooling
- Cooling:Central Air
- Heating:Forced Air, Natural Gas
Structure and exterior
- Roof:Asphalt
- Year built:1996
- Building area:2,076 sq. ft.
- Lot area:0.28 Acres
Schools
- High school:Oswego High School
- Middle school:Thompson Junior High School
- Elementary school:Boulder Hill Elementary School
Utilities
- Water:Public
- Sewer:Public Sewer
Finances and disclosures
- Price:$397,000
- Price per sq. ft.:$191.23
- Tax amount:$8,734 (2024)
New listings near 101 Red Fox Run
- New
 $299,500Active3 beds 3 baths
$299,500Active3 beds 3 baths2212 Gallant Fox Circle, Montgomery, IL 60538
MLS# 12495460Listed by: LEGACY PROPERTIES - New
 $325,000Active4 beds 2 baths1,899 sq. ft.
$325,000Active4 beds 2 baths1,899 sq. ft.125 S Main Street, Montgomery, IL 60538
MLS# 12468112Listed by: RE/MAX PROFESSIONALS SELECT - Open Sat, 12 to 2pmNew
 $399,900Active4 beds 3 baths1,620 sq. ft.
$399,900Active4 beds 3 baths1,620 sq. ft.133 Autumn Rdg Drive, Montgomery, IL 60538
MLS# 12400357Listed by: CENTURY 21 INTEGRA - New
 $269,000Active4 beds 2 baths1,949 sq. ft.
$269,000Active4 beds 2 baths1,949 sq. ft.3 Scarsdale Road, Montgomery, IL 60538
MLS# 12444275Listed by: COLDWELL BANKER REALTY - New
 $339,900Active3 beds 1 baths1,564 sq. ft.
$339,900Active3 beds 1 baths1,564 sq. ft.4 Circle Court, Montgomery, IL 60538
MLS# 12493087Listed by: BAIRD & WARNER  $249,900Pending4 beds 2 baths1,686 sq. ft.
$249,900Pending4 beds 2 baths1,686 sq. ft.34 Pembrooke Road, Montgomery, IL 60538
MLS# 12491786Listed by: MODE 1 REAL ESTATE LLC- New
 $285,000Active2 beds 2 baths1,179 sq. ft.
$285,000Active2 beds 2 baths1,179 sq. ft.37 Fallcreek Circle, Montgomery, IL 60538
MLS# 12489090Listed by: AYERS REALTY GROUP - New
 $449,990Active4 beds 3 baths2,051 sq. ft.
$449,990Active4 beds 3 baths2,051 sq. ft.966 Garnet Lane, Montgomery, IL 60538
MLS# 12489277Listed by: DAYNAE GAUDIO  $300,000Active4 beds 2 baths1,600 sq. ft.
$300,000Active4 beds 2 baths1,600 sq. ft.19 Wyndham Drive, Montgomery, IL 60538
MLS# 12456052Listed by: KELLER WILLIAMS INFINITY- Open Sat, 11am to 5pm
 $557,900Active3 beds 2 baths1,900 sq. ft.
$557,900Active3 beds 2 baths1,900 sq. ft.851 Claridge Drive, Oswego, IL 60543
MLS# 12483952Listed by: JOHN GREENE, REALTOR
