1342 Oak Ridge Lane, Montgomery, IL 60538
Local realty services provided by:Better Homes and Gardens Real Estate Star Homes
1342 Oak Ridge Lane,Montgomery, IL 60538
$429,900
- 4 Beds
- 3 Baths
- 2,450 sq. ft.
- Single family
- Pending
Listed by: kelley ann kunkel
Office: baird & warner
MLS#:12454923
Source:MLSNI
Price summary
- Price:$429,900
- Price per sq. ft.:$175.47
About this home
DON'T MISS THIS ONE! This home is perfect for the most discerning buyer, pristine, recently updated, and lovingly maintained throughout. The formal living and dining rooms feature newer carpeting and large windows that invite ample sunshine, creating a warm and inviting atmosphere. The family room is highlighted by a beautiful Ceramic/glass tile fireplace framed by stacked windows, providing a cozy setting for gatherings. The kitchen, both oversized and recently renovated, is a chef's dream. It boasts quartz countertops, new cabinets, and all stainless steel appliances. A counter seating area comfortably accommodates three, while a generous eat-in space fits a table for six. The kitchen is bathed in natural light, with a sliding glass door that opens to an incredible private backyard retreat-professionally hardscaped and landscaped for relaxation and entertainment. Conveniently, the first floor also includes a laundry located just off the kitchen. First floor study/den could also be a 5th bedroom. Upstairs, the spacious owner's suite offers a deluxe bathroom and abundant closet space for all your needs. Three additional bedrooms complement the second floor, along with an updated hall guest bathroom. The finished English basement receives plenty of natural light through a wall of lookout windows. Multiple finished areas provide room for play, gaming, reading, or any activity you can imagine. There is also a concrete crawl space, perfect for storage and easily accessible. This large lot is beautifully landscaped and situated near highways, shopping, and parks, offering both tranquility and convenience.
Contact an agent
Home facts
- Year built:2003
- Listing ID #:12454923
- Added:99 day(s) ago
- Updated:December 17, 2025 at 10:28 PM
Rooms and interior
- Bedrooms:4
- Total bathrooms:3
- Full bathrooms:2
- Half bathrooms:1
- Living area:2,450 sq. ft.
Heating and cooling
- Cooling:Central Air
- Heating:Forced Air, Natural Gas
Structure and exterior
- Year built:2003
- Building area:2,450 sq. ft.
Schools
- High school:West Aurora High School
- Middle school:Washington Middle School
- Elementary school:Nicholson Elementary School
Utilities
- Water:Public
- Sewer:Public Sewer
Finances and disclosures
- Price:$429,900
- Price per sq. ft.:$175.47
- Tax amount:$7,384 (2024)
New listings near 1342 Oak Ridge Lane
- Open Sat, 12 to 2pmNew
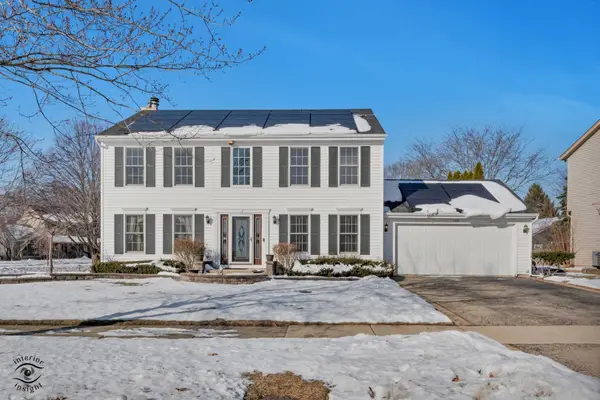 $450,000Active4 beds 4 baths2,257 sq. ft.
$450,000Active4 beds 4 baths2,257 sq. ft.140 Autumn Rdg Drive, Montgomery, IL 60538
MLS# 12533412Listed by: COMPASS - Open Sat, 12 to 2pmNew
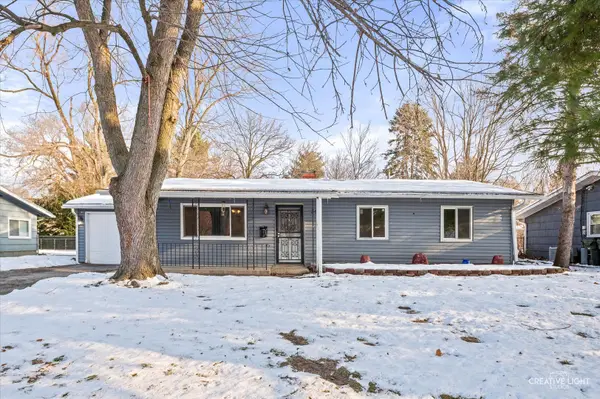 $289,000Active4 beds 2 baths1,500 sq. ft.
$289,000Active4 beds 2 baths1,500 sq. ft.30 Hampton Road, Montgomery, IL 60538
MLS# 12531487Listed by: EXP REALTY - Open Sat, 12 to 2pmNew
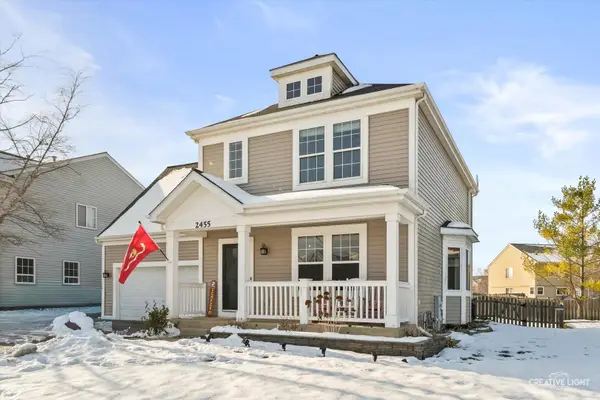 $400,000Active5 beds 3 baths1,879 sq. ft.
$400,000Active5 beds 3 baths1,879 sq. ft.2455 Montclair Lane, Montgomery, IL 60538
MLS# 12527563Listed by: JOHN GREENE, REALTOR 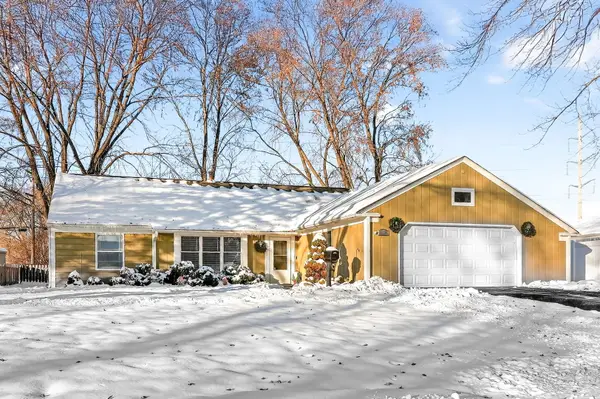 $345,000Pending3 beds 2 baths1,700 sq. ft.
$345,000Pending3 beds 2 baths1,700 sq. ft.39 Cayman Drive, Montgomery, IL 60538
MLS# 12529054Listed by: REALTYWORKS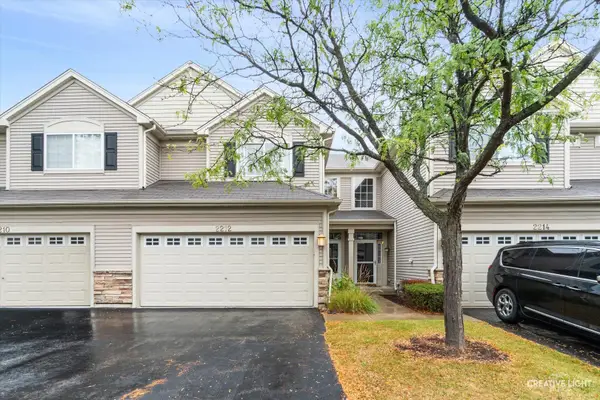 $294,750Active3 beds 3 baths1,620 sq. ft.
$294,750Active3 beds 3 baths1,620 sq. ft.2212 Gallant Fox Circle, Montgomery, IL 60538
MLS# 12514108Listed by: LEGACY PROPERTIES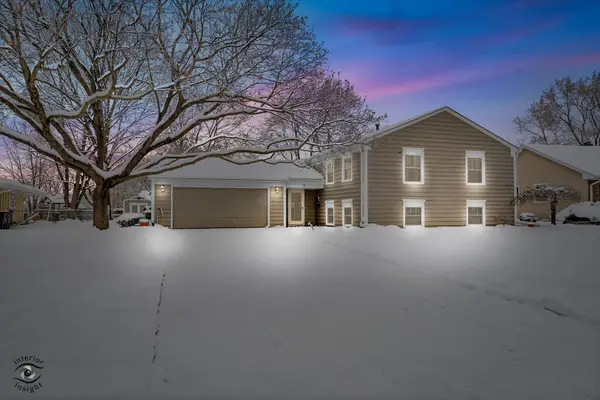 $399,900Active4 beds 3 baths2,253 sq. ft.
$399,900Active4 beds 3 baths2,253 sq. ft.9 Cebold Drive, Montgomery, IL 60538
MLS# 12526971Listed by: BRUMMEL PROPERTIES, INC.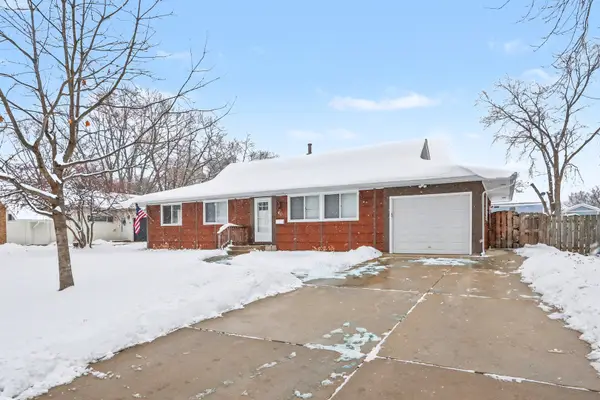 $299,900Pending4 beds 2 baths
$299,900Pending4 beds 2 baths40 Codorus Road, Montgomery, IL 60538
MLS# 12527775Listed by: O'NEIL PROPERTY GROUP, LLC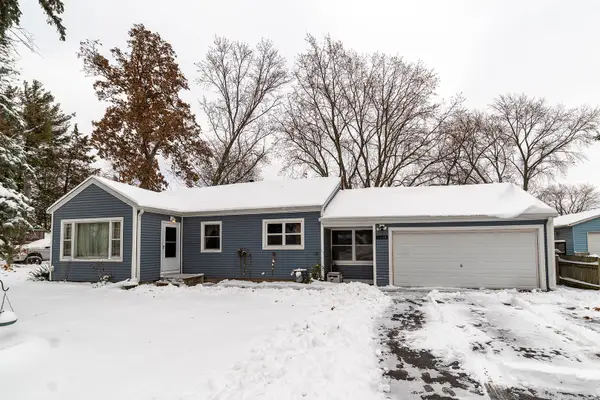 $249,900Pending4 beds 1 baths1,500 sq. ft.
$249,900Pending4 beds 1 baths1,500 sq. ft.1348 Hinckley Street, Montgomery, IL 60538
MLS# 12519379Listed by: PATRICK MCNAMARA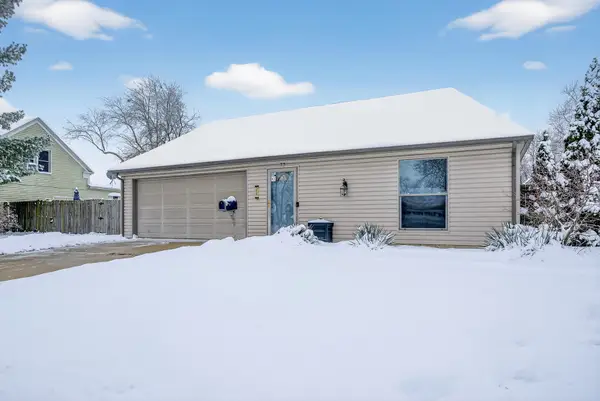 $305,000Pending3 beds 1 baths1,164 sq. ft.
$305,000Pending3 beds 1 baths1,164 sq. ft.73 Ingleshire Road, Montgomery, IL 60538
MLS# 12523995Listed by: REDFIN CORPORATION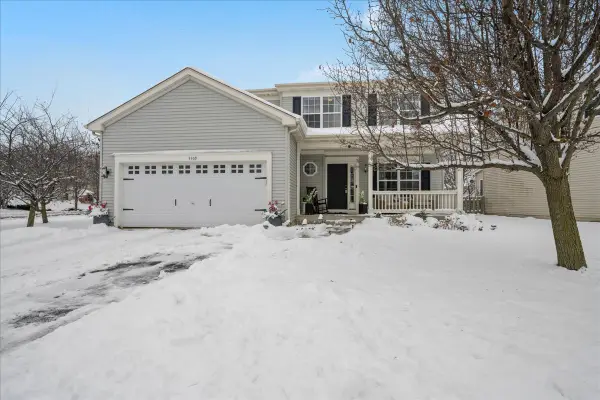 $390,000Pending4 beds 3 baths2,010 sq. ft.
$390,000Pending4 beds 3 baths2,010 sq. ft.3305 Silver City Court, Montgomery, IL 60538
MLS# 12531672Listed by: KELLER WILLIAMS INNOVATE - AURORA
