1620 Lexington Drive, Montgomery, IL 60538
Local realty services provided by:Better Homes and Gardens Real Estate Star Homes
1620 Lexington Drive,Montgomery, IL 60538
$279,000
- 3 Beds
- 3 Baths
- 1,634 sq. ft.
- Townhouse
- Pending
Listed by: reshawn allen
Office: keller williams innovate - aurora
MLS#:12498881
Source:MLSNI
Price summary
- Price:$279,000
- Price per sq. ft.:$170.75
- Monthly HOA dues:$312
About this home
Welcome to this stunning 3-bedroom, 2.1-bath home in Montgomery, IL - a true holiday dream! Every detail has been thoughtfully upgraded, from the kitchen with sleek countertops and ample cabinetry to the refreshed baths and bedrooms that create a warm, inviting retreat. The open-concept main living area is flooded with natural light, perfect for entertaining friends and family or enjoying cozy nights at home. Hardwood-style flooring, designer finishes, and upgraded carpet add elegance and comfort throughout. Step outside to enjoy nearby parks, a variety of shopping and dining options, easy access to two major malls, and a scenic river, and a bike trail - ideal for outdoor recreation and relaxing walks - all just minutes away. This move-in ready, meticulously maintained home exudes charm, making it perfect for creating lasting holiday memories. Don't miss your chance to experience the perfect combination of style, comfort, and location in this beautifully upgraded Montgomery home - where your next chapter begins!
Contact an agent
Home facts
- Year built:1991
- Listing ID #:12498881
- Added:100 day(s) ago
- Updated:February 12, 2026 at 02:28 PM
Rooms and interior
- Bedrooms:3
- Total bathrooms:3
- Full bathrooms:2
- Half bathrooms:1
- Living area:1,634 sq. ft.
Heating and cooling
- Cooling:Central Air
- Heating:Forced Air, Natural Gas
Structure and exterior
- Roof:Asphalt
- Year built:1991
- Building area:1,634 sq. ft.
Schools
- High school:Oswego High School
- Middle school:Plank Junior High School
- Elementary school:Boulder Hill Elementary School
Utilities
- Water:Public
- Sewer:Public Sewer
Finances and disclosures
- Price:$279,000
- Price per sq. ft.:$170.75
- Tax amount:$5,592 (2024)
New listings near 1620 Lexington Drive
- New
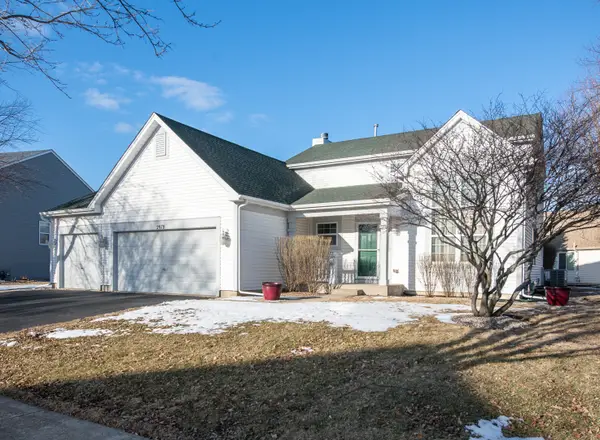 $425,000Active3 beds 3 baths1,864 sq. ft.
$425,000Active3 beds 3 baths1,864 sq. ft.2978 Fairfield Way, Montgomery, IL 60538
MLS# 12565866Listed by: JOHN GREENE, REALTOR - New
 $483,490Active4 beds 3 baths2,356 sq. ft.
$483,490Active4 beds 3 baths2,356 sq. ft.971 Sapphire Lane, Montgomery, IL 60538
MLS# 12565879Listed by: DAYNAE GAUDIO - Open Sat, 10am to 12pmNew
 $329,900Active3 beds 3 baths1,759 sq. ft.
$329,900Active3 beds 3 baths1,759 sq. ft.3363 Helene Rieder Drive, Montgomery, IL 60538
MLS# 12565078Listed by: O'NEIL PROPERTY GROUP, LLC - New
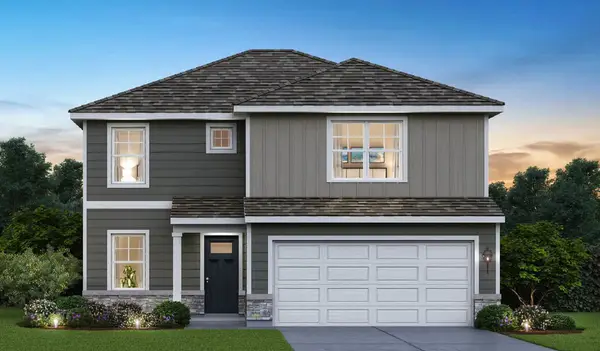 $436,990Active3 beds 3 baths1,818 sq. ft.
$436,990Active3 beds 3 baths1,818 sq. ft.983 Sapphire Lane, Montgomery, IL 60538
MLS# 12565478Listed by: DAYNAE GAUDIO - New
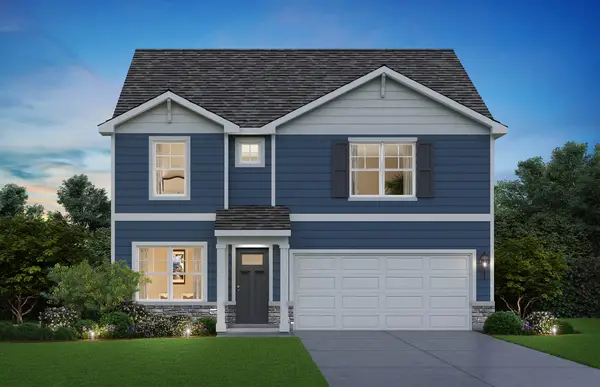 $488,990Active4 beds 3 baths2,356 sq. ft.
$488,990Active4 beds 3 baths2,356 sq. ft.987 Sapphire Lane, Montgomery, IL 60538
MLS# 12565532Listed by: DAYNAE GAUDIO - New
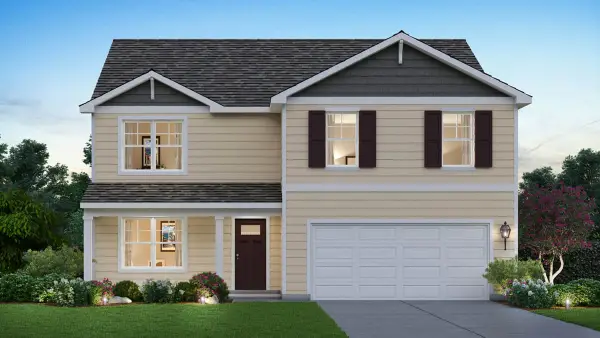 $478,990Active4 beds 3 baths2,600 sq. ft.
$478,990Active4 beds 3 baths2,600 sq. ft.991 Sapphire Lane, Montgomery, IL 60538
MLS# 12565545Listed by: DAYNAE GAUDIO - New
 $489,990Active4 beds 3 baths2,356 sq. ft.
$489,990Active4 beds 3 baths2,356 sq. ft.980 Sapphire Lane, Montgomery, IL 60538
MLS# 12565188Listed by: DAYNAE GAUDIO - New
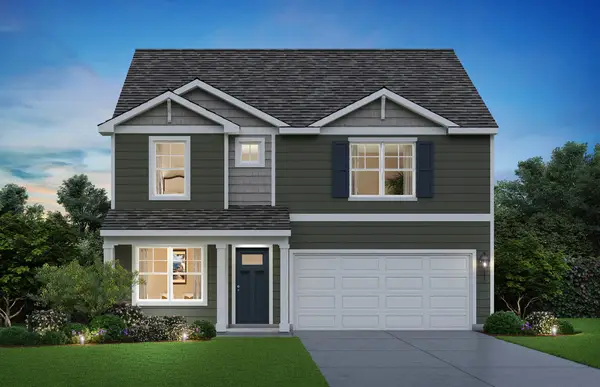 $491,990Active4 beds 3 baths2,356 sq. ft.
$491,990Active4 beds 3 baths2,356 sq. ft.972 Sapphire Lane, Montgomery, IL 60538
MLS# 12565310Listed by: DAYNAE GAUDIO - New
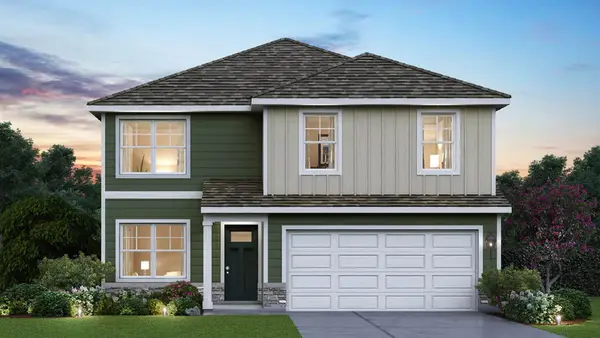 $477,990Active4 beds 3 baths2,051 sq. ft.
$477,990Active4 beds 3 baths2,051 sq. ft.976 Sapphire Lane, Montgomery, IL 60538
MLS# 12565347Listed by: DAYNAE GAUDIO - New
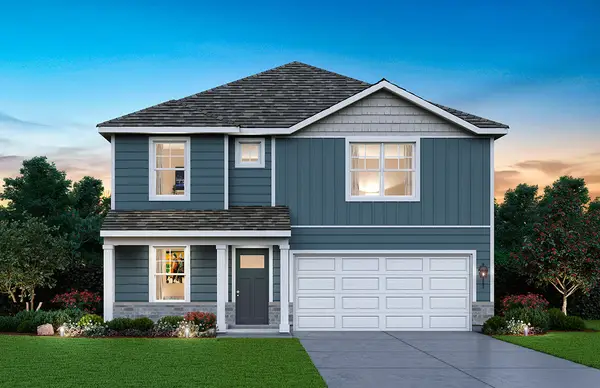 $492,990Active4 beds 3 baths2,356 sq. ft.
$492,990Active4 beds 3 baths2,356 sq. ft.968 Sapphire Lane, Montgomery, IL 60538
MLS# 12565380Listed by: DAYNAE GAUDIO

