2092 William Drive, Montgomery, IL 60538
Local realty services provided by:Better Homes and Gardens Real Estate Connections
2092 William Drive,Montgomery, IL 60538
$574,900
- 6 Beds
- 4 Baths
- 4,166 sq. ft.
- Single family
- Active
Listed by: cindy heckelsberg, lara heckelsberg gawrych
Office: coldwell banker real estate group
MLS#:12448510
Source:MLSNI
Price summary
- Price:$574,900
- Price per sq. ft.:$138
- Monthly HOA dues:$0.42
About this home
This exciting Smart Home is MOVE-IN ready without the WAIT and WOW it has SO much to offer! Let's start with the NEW kitchen that was added in 2021 featuring Custom Cabinets with crown molding, that oh so classic farm sink, the large waterfall granite island with seating for 8, the new appliances including a 5 burner gas range with a stainless steel range hood, microwave, built-in dishwasher, and a high end refrigerator. This generous kitchen opens to the first floor family room and is just steps away from the 'formal dining and living rooms' just off the two story foyer! There is a 5th BEDROOM or optional Home Office located on the FIRST FLOOR tucked away just past the kitchen with a nearby 1/2 bath that has been beautifully updated! The Fully FINISHED BASEMENT offers a Generous 2nd Family Room, a 2nd KITCHEN complete with electric range, a refrigerator, a FULL BATH with shower, and an Optional 6th BEDROOM! This is a Winning Combination, perfect for the often requested "IN-LAW arrangement" OR for a possible Home Based Business! What an opportunity! The basement is home to a licensed day care that has been set up per State code with a fire sprinkler system, fire rated door and it has an escape window. ABOVE GRADE this home has over 3,000 sq. ft. of living space and 5 Bedrooms! The 2nd floor features a large Master suite with two walk-in closets, and a luxurious private ensuite bath! The spacious loft can be anything you can imagine and overlooks the foyer and front door! Three generously sized additional bedrooms, a full bath and a 2nd floor laundry room complete the upper level of this spacious home for a total of over 4,100 sq. ft. of well designed living space! The roof, siding, gutters and downspouts, soffits, screens, and garage doors were all NEW in 2023! Outside is a large 20' x 34' deck with a 6' x 20' granite bar, 10' x 20' lighted gazebo, 18' x 20' lower deck with a fire pit, a play yard for the kids and even a fenced area for the family dog! The house has fabulous permanent exterior lighting and removable light bars over the garage doors that were designed for easy opening of the 3 car garage! I can't wait for you to see this house in party mode! This home is tucked away at the back of Orchard Prairie North Subdivision, where Blackberry Creek meanders, a bike and walking trail follows, and a large neighborhood park with that can be enjoyed by all with T-ball and a skateboard area! This location is super convenient to Stuart Sports Complex for all those many soccer league games. The children will attend highly rated Oswego 308 Schools! Close to Orchard Rd, shopping and dining and not far from I-88! You will enjoy the LOW HOA fees that are just $50.00 per year! Please see additional data and comments in the captions under each photo.
Contact an agent
Home facts
- Year built:2007
- Listing ID #:12448510
- Added:111 day(s) ago
- Updated:December 10, 2025 at 05:28 PM
Rooms and interior
- Bedrooms:6
- Total bathrooms:4
- Full bathrooms:3
- Half bathrooms:1
- Living area:4,166 sq. ft.
Heating and cooling
- Cooling:Central Air
- Heating:Forced Air, Natural Gas
Structure and exterior
- Roof:Asphalt
- Year built:2007
- Building area:4,166 sq. ft.
Schools
- High school:Oswego High School
- Middle school:Thompson Junior High School
- Elementary school:Lakewood Creek Elementary School
Utilities
- Water:Public
- Sewer:Public Sewer
Finances and disclosures
- Price:$574,900
- Price per sq. ft.:$138
- Tax amount:$10,412 (2024)
New listings near 2092 William Drive
- New
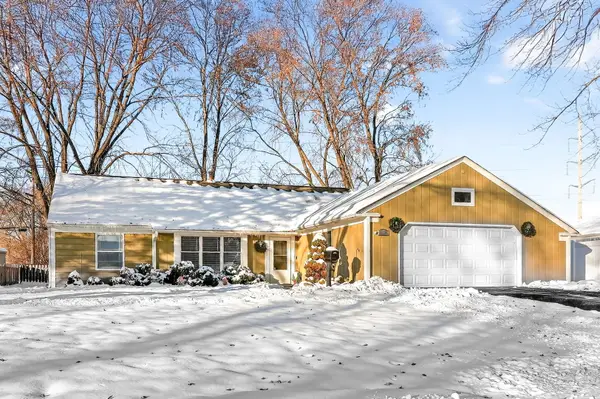 $345,000Active3 beds 2 baths1,700 sq. ft.
$345,000Active3 beds 2 baths1,700 sq. ft.39 Cayman Drive, Montgomery, IL 60538
MLS# 12529054Listed by: REALTYWORKS - New
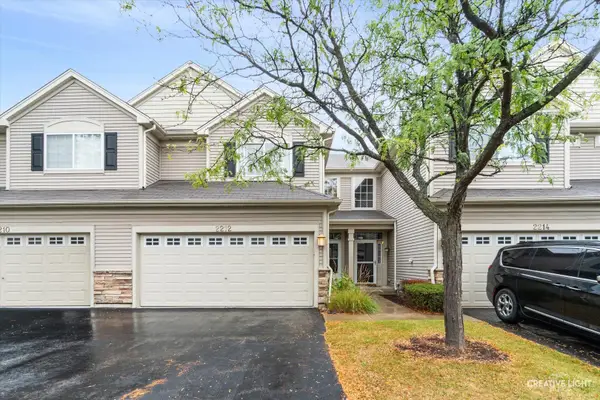 $294,750Active3 beds 3 baths1,620 sq. ft.
$294,750Active3 beds 3 baths1,620 sq. ft.2212 Gallant Fox Circle, Montgomery, IL 60538
MLS# 12514108Listed by: LEGACY PROPERTIES - New
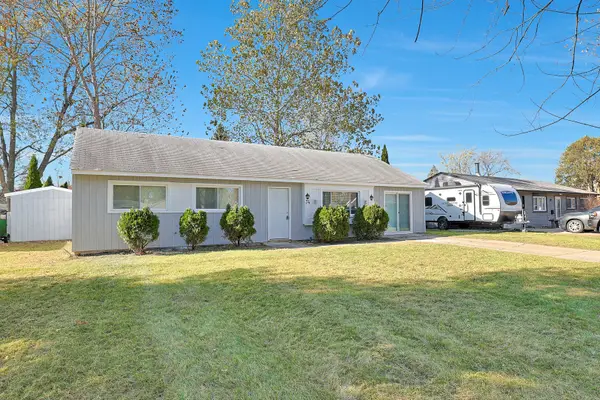 $315,000Active4 beds 2 baths8,606 sq. ft.
$315,000Active4 beds 2 baths8,606 sq. ft.74 Paddock Street, Montgomery, IL 60538
MLS# 12528212Listed by: ARNI REALTY INCORPORATED - New
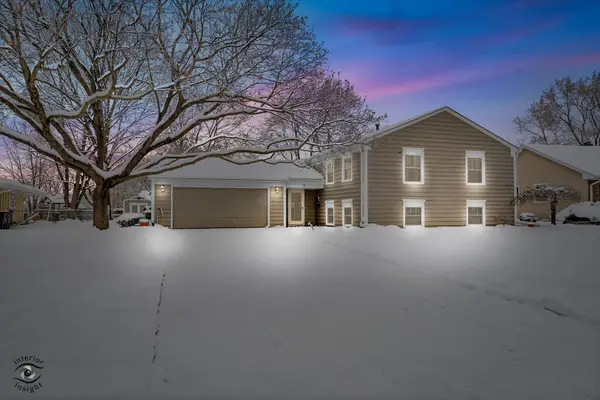 $399,900Active4 beds 3 baths2,253 sq. ft.
$399,900Active4 beds 3 baths2,253 sq. ft.9 Cebold Drive, Montgomery, IL 60538
MLS# 12526971Listed by: BRUMMEL PROPERTIES, INC. 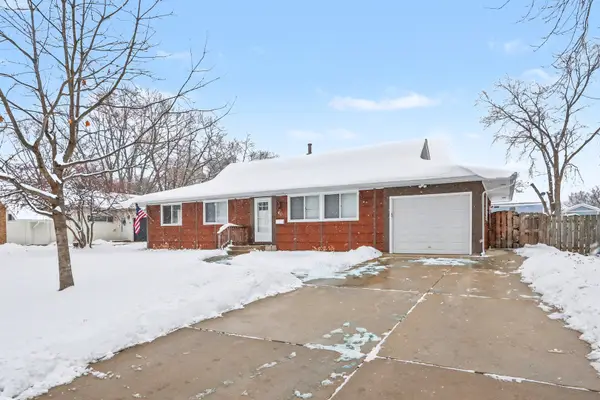 $299,900Pending4 beds 2 baths
$299,900Pending4 beds 2 baths40 Codorus Road, Montgomery, IL 60538
MLS# 12527775Listed by: O'NEIL PROPERTY GROUP, LLC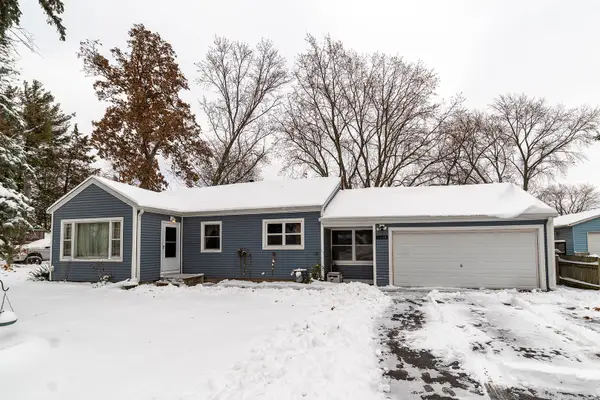 $249,900Pending4 beds 1 baths1,500 sq. ft.
$249,900Pending4 beds 1 baths1,500 sq. ft.1348 Hinckley Street, Montgomery, IL 60538
MLS# 12519379Listed by: PATRICK MCNAMARA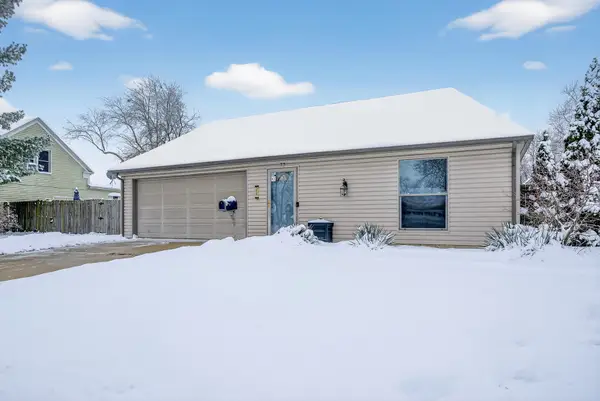 $305,000Pending3 beds 1 baths1,164 sq. ft.
$305,000Pending3 beds 1 baths1,164 sq. ft.73 Ingleshire Road, Montgomery, IL 60538
MLS# 12523995Listed by: REDFIN CORPORATION- New
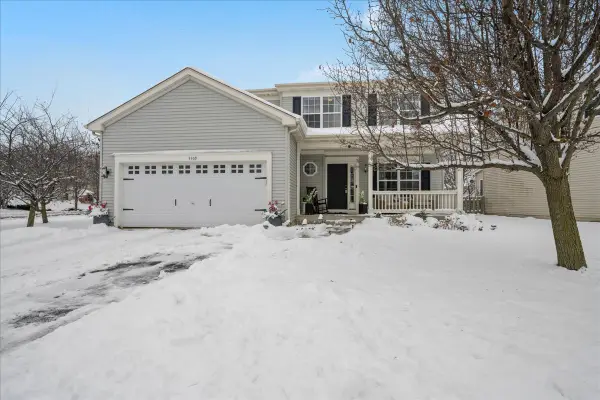 $390,000Active4 beds 3 baths2,010 sq. ft.
$390,000Active4 beds 3 baths2,010 sq. ft.Address Withheld By Seller, Montgomery, IL 60538
MLS# 12526852Listed by: KELLER WILLIAMS INNOVATE - AURORA - Open Sun, 12 to 2pmNew
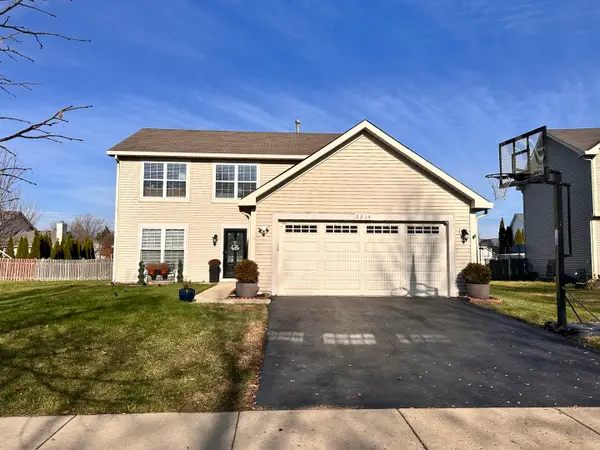 $404,900Active4 beds 3 baths2,072 sq. ft.
$404,900Active4 beds 3 baths2,072 sq. ft.2214 Andrew Trail, Montgomery, IL 60538
MLS# 12525066Listed by: KETTLEY & CO. INC. - AURORA 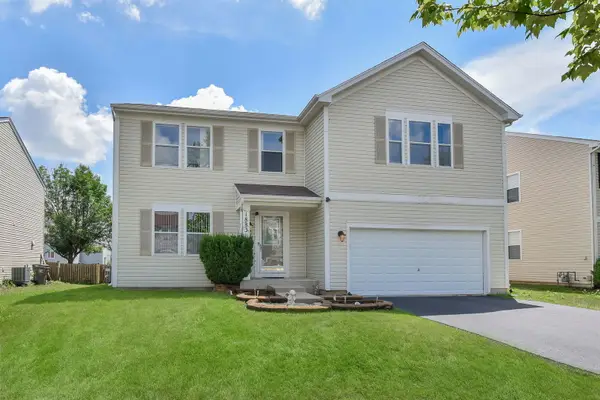 $450,000Active4 beds 3 baths3,636 sq. ft.
$450,000Active4 beds 3 baths3,636 sq. ft.1883 Faxon Drive, Montgomery, IL 60538
MLS# 12522928Listed by: @PROPERTIES CHRISTIE'S INTERNATIONAL REAL ESTATE
