2286 Margaret Drive, Montgomery, IL 60538
Local realty services provided by:Better Homes and Gardens Real Estate Connections
2286 Margaret Drive,Montgomery, IL 60538
$240,000
- 2 Beds
- 2 Baths
- 934 sq. ft.
- Single family
- Pending
Listed by:kristen padovich
Office:results realty era powered
MLS#:12454248
Source:MLSNI
Price summary
- Price:$240,000
- Price per sq. ft.:$256.96
- Monthly HOA dues:$37.67
About this home
Freshly Updated 2 Bedroom 1. 5 Bathroom Ranch Duplex in Lakewood Creek. This home offers plenty of natural light & a nice open layout. This model features a gas fire place in the living room perfect for the cooler months ahead. The kitchen/ dining space is large enough to seat 6. Primary Bedroom connects to the Full Bathroom. No direct neighbors behind this home! Lakewood Creek Elementary School can be seen from the backyard and connects with a walking path to the subdivision. Improvements include: 2025- driveway sealcoat, kitchen light, backsplash, interior paint walls & cabinets | 2024- kitchen sink, dryer, laundry room refresh | 2023- water heater, roof | Low HOA $113/QTR Lakewood Creek HOA has a clubhouse with pool as well as two parks in the neighborhood. Plenty of walking/bike paths in the neighborhood as well. Less than 1 mile to Montgomery Police Dept. and Stuart Sports Complex. 7 miles to Rush Copley Hospital. 6 miles to I-88.
Contact an agent
Home facts
- Year built:2002
- Listing ID #:12454248
- Added:21 day(s) ago
- Updated:September 26, 2025 at 01:52 PM
Rooms and interior
- Bedrooms:2
- Total bathrooms:2
- Full bathrooms:1
- Half bathrooms:1
- Living area:934 sq. ft.
Heating and cooling
- Cooling:Central Air
- Heating:Forced Air, Natural Gas
Structure and exterior
- Roof:Asphalt
- Year built:2002
- Building area:934 sq. ft.
Schools
- High school:Oswego High School
- Middle school:Thompson Junior High School
- Elementary school:Lakewood Creek Elementary School
Utilities
- Water:Public
- Sewer:Public Sewer
Finances and disclosures
- Price:$240,000
- Price per sq. ft.:$256.96
- Tax amount:$4,089 (2024)
New listings near 2286 Margaret Drive
- Open Sat, 11am to 1pmNew
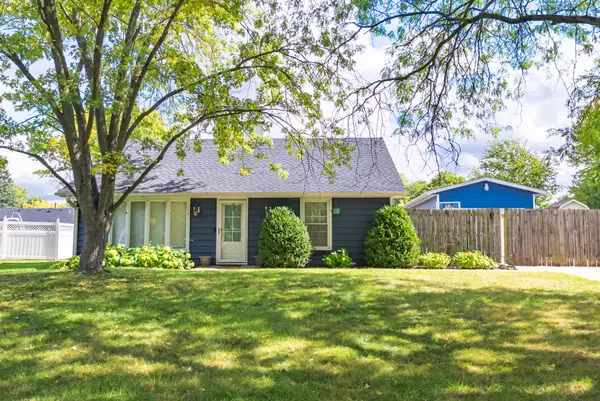 $295,000Active3 beds 1 baths1,156 sq. ft.
$295,000Active3 beds 1 baths1,156 sq. ft.3 Ridgefield Road, Montgomery, IL 60538
MLS# 12481041Listed by: EDEN PROPERTIES REAL ESTATE GROUP LLC - New
 $405,000Active4 beds 3 baths3,140 sq. ft.
$405,000Active4 beds 3 baths3,140 sq. ft.3026 Gaylord Lane, Montgomery, IL 60538
MLS# 12476805Listed by: EXCEL REALTY GROUP - Open Sun, 12 to 2pmNew
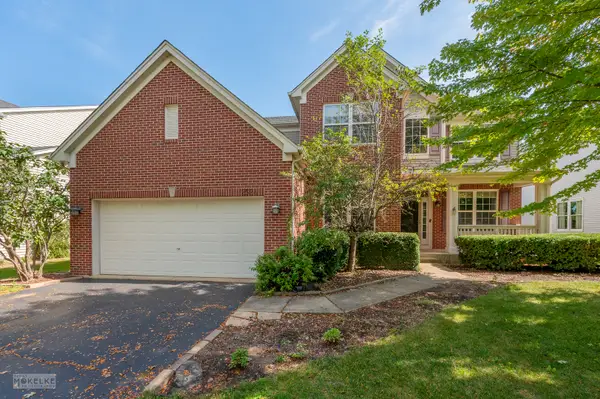 $450,000Active4 beds 3 baths2,668 sq. ft.
$450,000Active4 beds 3 baths2,668 sq. ft.2524 Prairie Crossing Drive, Montgomery, IL 60538
MLS# 12467081Listed by: COLDWELL BANKER REAL ESTATE GROUP - New
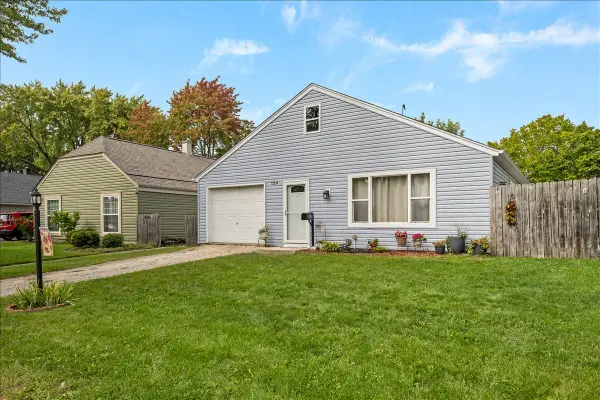 $280,000Active3 beds 1 baths1,164 sq. ft.
$280,000Active3 beds 1 baths1,164 sq. ft.124 Heathgate Road, Montgomery, IL 60538
MLS# 12478438Listed by: KELLER WILLIAMS INNOVATE - AURORA - New
 $230,000Active2 beds 2 baths934 sq. ft.
$230,000Active2 beds 2 baths934 sq. ft.2302 Rebecca Circle, Montgomery, IL 60538
MLS# 12478510Listed by: MCCOLLY ROSENBOOM - New
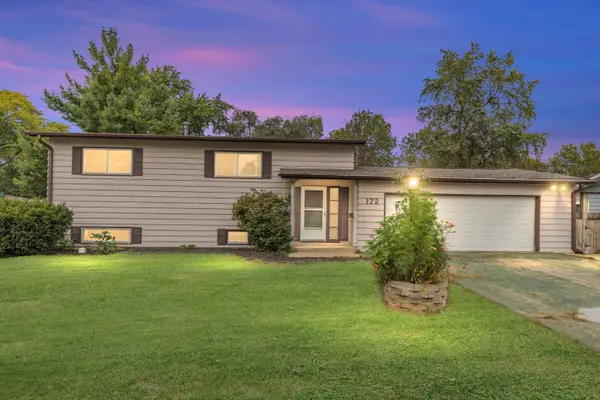 $270,000Active4 beds 2 baths1,700 sq. ft.
$270,000Active4 beds 2 baths1,700 sq. ft.172 Boulder Hill Pass, Montgomery, IL 60538
MLS# 12476962Listed by: REAL BROKER, LLC - New
 $4,846,050Active14.68 Acres
$4,846,050Active14.68 Acres1 Us 30, Montgomery, IL 60538
MLS# 12474664Listed by: FLANAGAN REALTY, LLC. - New
 $285,000Active3 beds 1 baths960 sq. ft.
$285,000Active3 beds 1 baths960 sq. ft.54 Sierra Road, Montgomery, IL 60538
MLS# 12469653Listed by: KELLER WILLIAMS INNOVATE - AURORA - Open Sat, 11am to 1pmNew
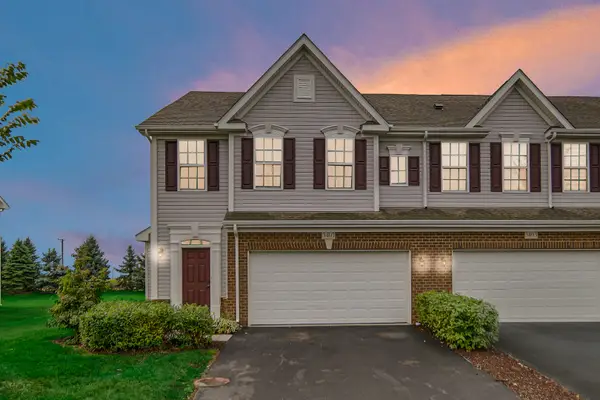 $330,000Active3 beds 3 baths1,774 sq. ft.
$330,000Active3 beds 3 baths1,774 sq. ft.3401 Helene Rieder Drive, Montgomery, IL 60538
MLS# 12472040Listed by: KELLER WILLIAMS NORTH SHORE WEST 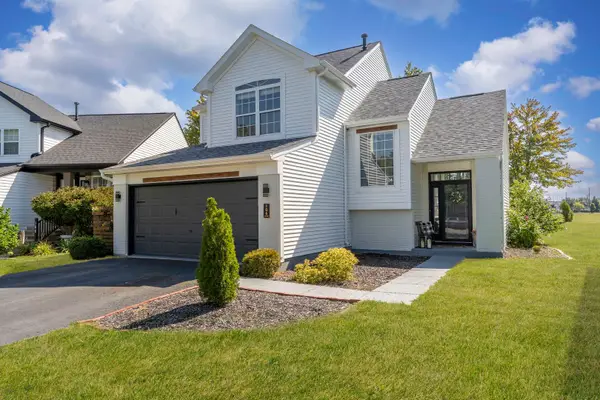 $315,000Pending3 beds 2 baths1,338 sq. ft.
$315,000Pending3 beds 2 baths1,338 sq. ft.106 Hamlet Circle, Montgomery, IL 60538
MLS# 12461256Listed by: EXIT GRACE REALTY
