2632 Pecos Circle, Montgomery, IL 60538
Local realty services provided by:Better Homes and Gardens Real Estate Connections
2632 Pecos Circle,Montgomery, IL 60538
$390,000
- 4 Beds
- 3 Baths
- - sq. ft.
- Single family
- Sold
Listed by:bridget patula
Office:coldwell banker realty
MLS#:12435771
Source:MLSNI
Sorry, we are unable to map this address
Price summary
- Price:$390,000
- Monthly HOA dues:$16.67
About this home
Built in 2021, this beautifully maintained 4-bedroom home with a full, unfinished basement is move-in ready and in pristine condition. The spacious primary suite offers double sinks, private water closet, and an oversized shower-plus a massive walk-in closet! 3 additional spacious bedrooms, a full bath and convenient upstairs laundry round out this top floor. Luxury vinyl plank flooring, elegant plantation shutters and plenty of closet space enhance the main floor's appeal. The kitchen is a chef's dream with a large breakfast bar island, stainless steel appliances, rich espresso cabinets plus space for a dining table! Situated on one of the largest lots in the subdivision, this home offers room to grow both inside and out. The large screen TV in family room and Ring system will be included! Area amenities include a park, YMCA, golf courses, and a water park just minutes away. Don't miss out on this exceptional opportunity-schedule your showing today!
Contact an agent
Home facts
- Year built:2021
- Listing ID #:12435771
- Added:56 day(s) ago
- Updated:September 27, 2025 at 05:45 AM
Rooms and interior
- Bedrooms:4
- Total bathrooms:3
- Full bathrooms:2
- Half bathrooms:1
Heating and cooling
- Cooling:Central Air
- Heating:Natural Gas
Structure and exterior
- Roof:Asphalt
- Year built:2021
Schools
- High school:Yorkville High School
- Middle school:Yorkville Middle School
- Elementary school:Bristol Bay Elementary School
Utilities
- Water:Public
- Sewer:Public Sewer
Finances and disclosures
- Price:$390,000
New listings near 2632 Pecos Circle
- New
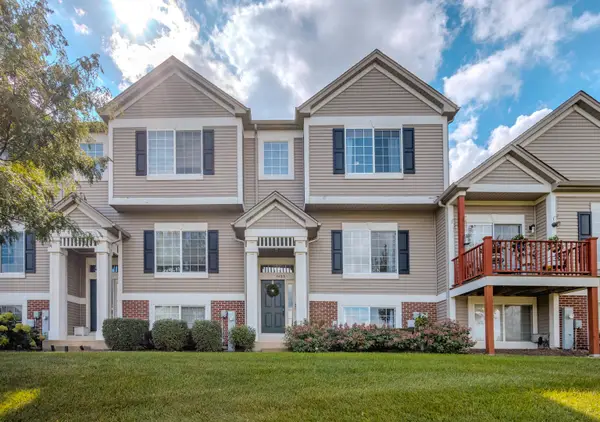 $329,900Active3 beds 3 baths2,034 sq. ft.
$329,900Active3 beds 3 baths2,034 sq. ft.1422 Manning Avenue, Montgomery, IL 60538
MLS# 12481036Listed by: MBC REALTY & INSURANCE GROUP I - New
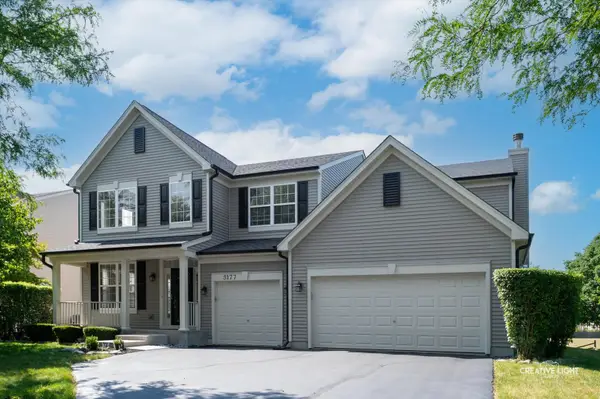 $489,900Active4 beds 3 baths3,204 sq. ft.
$489,900Active4 beds 3 baths3,204 sq. ft.3177 Whirlaway Lane, Montgomery, IL 60538
MLS# 12481884Listed by: LEGACY PROPERTIES - Open Sat, 11am to 1pmNew
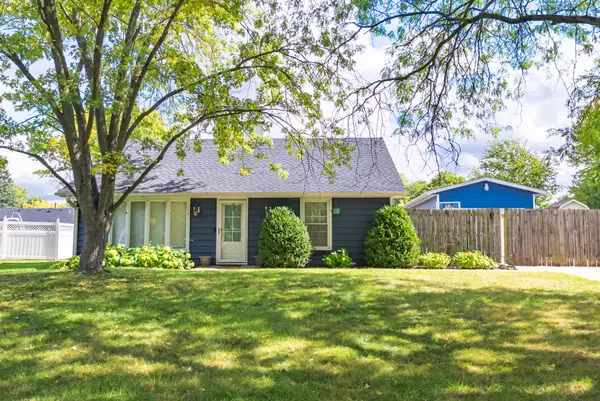 $295,000Active3 beds 1 baths1,156 sq. ft.
$295,000Active3 beds 1 baths1,156 sq. ft.3 Ridgefield Road, Montgomery, IL 60538
MLS# 12481041Listed by: EDEN PROPERTIES REAL ESTATE GROUP LLC - New
 $405,000Active4 beds 3 baths3,140 sq. ft.
$405,000Active4 beds 3 baths3,140 sq. ft.3026 Gaylord Lane, Montgomery, IL 60538
MLS# 12476805Listed by: EXCEL REALTY GROUP - Open Sun, 12 to 2pmNew
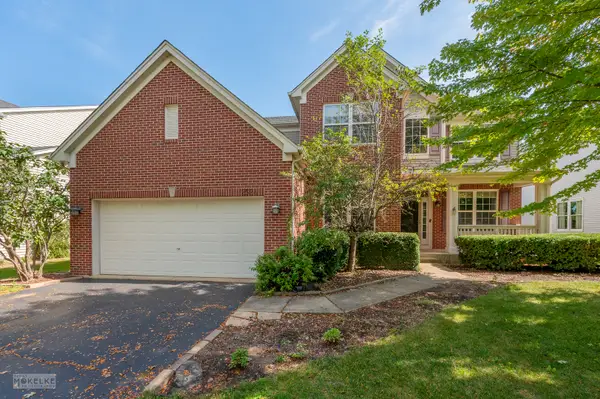 $450,000Active4 beds 3 baths2,668 sq. ft.
$450,000Active4 beds 3 baths2,668 sq. ft.2524 Prairie Crossing Drive, Montgomery, IL 60538
MLS# 12467081Listed by: COLDWELL BANKER REAL ESTATE GROUP - New
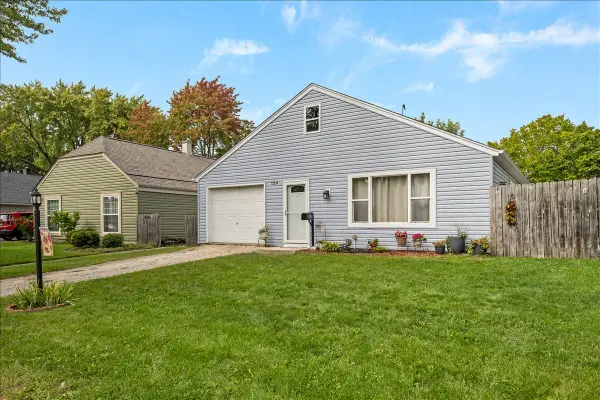 $280,000Active3 beds 1 baths1,164 sq. ft.
$280,000Active3 beds 1 baths1,164 sq. ft.124 Heathgate Road, Montgomery, IL 60538
MLS# 12478438Listed by: KELLER WILLIAMS INNOVATE - AURORA - New
 $230,000Active2 beds 2 baths934 sq. ft.
$230,000Active2 beds 2 baths934 sq. ft.2302 Rebecca Circle, Montgomery, IL 60538
MLS# 12478510Listed by: MCCOLLY ROSENBOOM 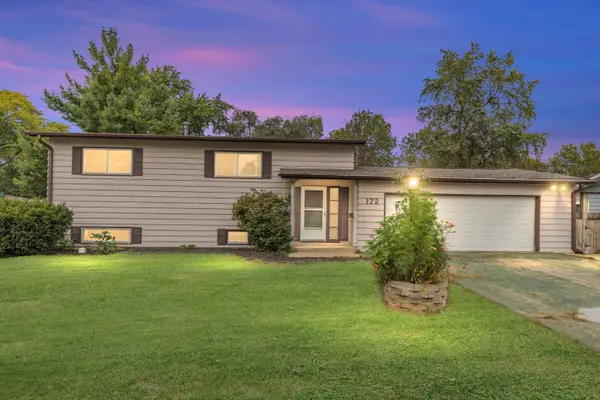 $270,000Pending4 beds 2 baths1,700 sq. ft.
$270,000Pending4 beds 2 baths1,700 sq. ft.172 Boulder Hill Pass, Montgomery, IL 60538
MLS# 12476962Listed by: REAL BROKER, LLC- New
 $4,846,050Active14.68 Acres
$4,846,050Active14.68 Acres1 Us 30, Montgomery, IL 60538
MLS# 12474664Listed by: FLANAGAN REALTY, LLC. - New
 $285,000Active3 beds 1 baths960 sq. ft.
$285,000Active3 beds 1 baths960 sq. ft.54 Sierra Road, Montgomery, IL 60538
MLS# 12469653Listed by: KELLER WILLIAMS INNOVATE - AURORA
