- BHGRE®
- Illinois
- Montgomery
- 3014 Shetland Lane
3014 Shetland Lane, Montgomery, IL 60538
Local realty services provided by:Better Homes and Gardens Real Estate Star Homes
3014 Shetland Lane,Montgomery, IL 60538
$450,000
- 5 Beds
- 4 Baths
- 2,459 sq. ft.
- Single family
- Active
Listed by: norma gallegos
Office: keller williams premiere properties
MLS#:12459372
Source:MLSNI
Price summary
- Price:$450,000
- Price per sq. ft.:$183
About this home
Step inside this 5 bedroom and 3.5 bathroom home. The open-concept main level shines with hardwood floors, recessed lighting, and a seamless flow from the granite countertop kitchen into the spacious Family Room and fenced yard. Upstairs, the Primary Suite feels like a retreat with its private bathroom and walk-in closet, while three additional bedrooms offer plenty of room to spread out with another full bathroom for easy use. The finished basement adds undeniable value; a stylish Rec Room, private Office/Den with French doors, full bath, and guest bedroom; talk about..... "living in the basement and never leaving"....... Updated: new hot water tank (2025), recessed lighting in the dining room, upgraded head for the water filtration system, subflooring in the attic for organized storage, and upkeep maintenance throughout.
Contact an agent
Home facts
- Year built:2005
- Listing ID #:12459372
- Added:153 day(s) ago
- Updated:January 31, 2026 at 11:45 AM
Rooms and interior
- Bedrooms:5
- Total bathrooms:4
- Full bathrooms:3
- Half bathrooms:1
- Living area:2,459 sq. ft.
Heating and cooling
- Cooling:Central Air
- Heating:Forced Air, Natural Gas
Structure and exterior
- Roof:Asphalt
- Year built:2005
- Building area:2,459 sq. ft.
- Lot area:0.21 Acres
Utilities
- Water:Public
- Sewer:Public Sewer
Finances and disclosures
- Price:$450,000
- Price per sq. ft.:$183
- Tax amount:$8,324 (2024)
New listings near 3014 Shetland Lane
- New
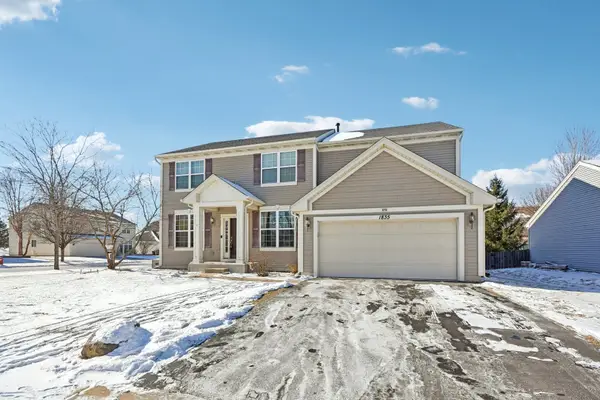 $424,900Active4 beds 3 baths2,404 sq. ft.
$424,900Active4 beds 3 baths2,404 sq. ft.1835 Ness Way, Montgomery, IL 60538
MLS# 12548724Listed by: ARNI REALTY INCORPORATED - Open Sat, 11am to 1pmNew
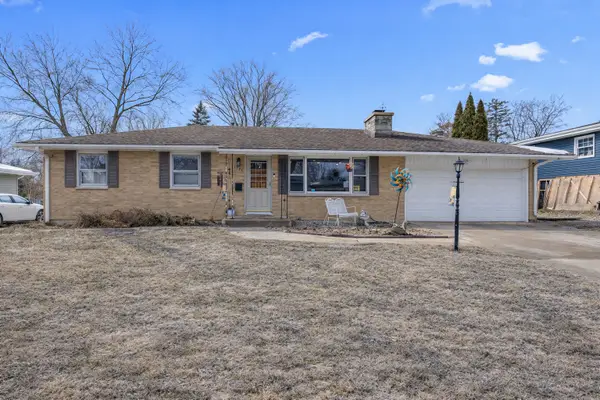 $310,000Active3 beds 2 baths2,276 sq. ft.
$310,000Active3 beds 2 baths2,276 sq. ft.1325 Amber Drive, Montgomery, IL 60538
MLS# 12553093Listed by: ONPATH REALTY INC. 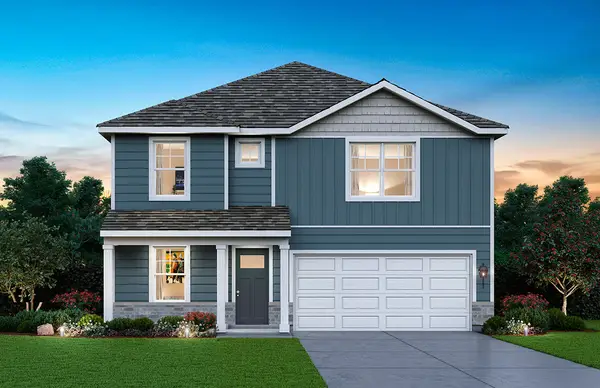 $469,990Pending4 beds 3 baths2,356 sq. ft.
$469,990Pending4 beds 3 baths2,356 sq. ft.975 Sapphire Lane, Montgomery, IL 60538
MLS# 12555426Listed by: DAYNAE GAUDIO- Open Sun, 11am to 1pmNew
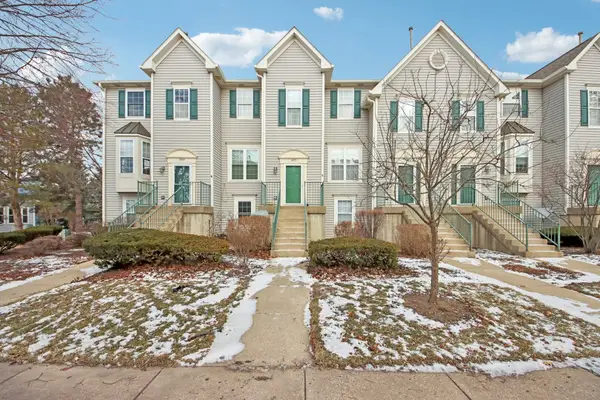 $260,000Active3 beds 2 baths1,434 sq. ft.
$260,000Active3 beds 2 baths1,434 sq. ft.1855 Grandview Place, Montgomery, IL 60538
MLS# 12553332Listed by: REAL BROKER LLC  $299,900Pending3 beds 2 baths1,331 sq. ft.
$299,900Pending3 beds 2 baths1,331 sq. ft.9 Fieldcrest Drive, Montgomery, IL 60538
MLS# 12551911Listed by: KELLER WILLIAMS INFINITY $390,000Pending4 beds 3 baths1,900 sq. ft.
$390,000Pending4 beds 3 baths1,900 sq. ft.3454 Pecos Circle, Montgomery, IL 60538
MLS# 12537912Listed by: @PROPERTIES CHRISTIE'S INTERNATIONAL REAL ESTATE $325,000Active3 beds 1 baths1,428 sq. ft.
$325,000Active3 beds 1 baths1,428 sq. ft.46 Ingleshire Road, Montgomery, IL 60538
MLS# 12547832Listed by: RE/MAX OF NAPERVILLE $394,900Pending4 beds 3 baths1,984 sq. ft.
$394,900Pending4 beds 3 baths1,984 sq. ft.1338 Jackson Street, Montgomery, IL 60538
MLS# 12547795Listed by: KETTLEY & CO. INC. - AURORA $264,900Pending2 beds 2 baths1,508 sq. ft.
$264,900Pending2 beds 2 baths1,508 sq. ft.2459 Mayfield Drive, Montgomery, IL 60538
MLS# 12535222Listed by: RE/MAX CORNERSTONE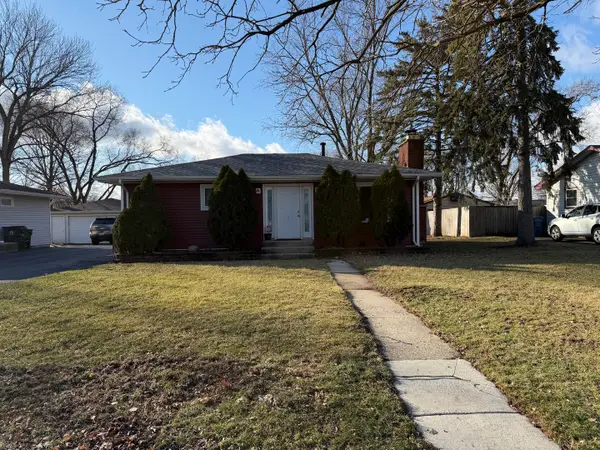 $295,000Pending3 beds 1 baths936 sq. ft.
$295,000Pending3 beds 1 baths936 sq. ft.1931 Stephen Drive, Montgomery, IL 60538
MLS# 12547281Listed by: KETTLEY & CO. INC. - AURORA

