3100 Manchester Drive, Montgomery, IL 60538
Local realty services provided by:Better Homes and Gardens Real Estate Star Homes
3100 Manchester Drive,Montgomery, IL 60538
$385,000
- 3 Beds
- 3 Baths
- 1,875 sq. ft.
- Single family
- Active
Upcoming open houses
- Sun, Oct 0512:00 pm - 02:00 pm
Listed by:katherine rubis
Office:berkshire hathaway homeservices chicago
MLS#:12486469
Source:MLSNI
Price summary
- Price:$385,000
- Price per sq. ft.:$205.33
- Monthly HOA dues:$25.25
About this home
Discover this updated 3-bedroom, 2.5-bathroom home in the sought-after Huntington Chase subdivision. With fresh style, smart updates, and a prime location, this home is designed to impress. The main level showcases luxury vinyl flooring throughout and striking slat wood accent walls that add warmth and character. A first-floor office makes working from home easy and private. The kitchen has been fully updated with quartz countertops, stainless steel appliances, and plenty of space for both meal prep and entertaining. Upstairs, a spacious loft offers extra living space and can easily be converted into a fourth bedroom. The guest bedroom features a stylish dimensional wood accent wall, while the primary suite feels like a retreat with its tray ceiling, walk-in closet, and private bath. The primary bathroom includes a double vanity and a large subway tile walk-in shower, creating a fresh, modern feel. The unfinished basement is already framed, making it easy to add more living space. A 2-car garage provides convenience, while outside, a brick paver patio and hot tub make the backyard an ideal place to relax. Recent updates add peace of mind, including a brand-new roof that is only one month old. The home is located within walking distance of a park and is just minutes away from shopping, dining, and community events. Popular destinations like Raging Waves Waterpark, Stuart Sports Complex, and the Fox Valley YMCA are all nearby. Add in highly rated Yorkville schools, and this home offers a fantastic combination of comfort and convenience.
Contact an agent
Home facts
- Year built:2019
- Listing ID #:12486469
- Added:1 day(s) ago
- Updated:October 04, 2025 at 11:41 AM
Rooms and interior
- Bedrooms:3
- Total bathrooms:3
- Full bathrooms:2
- Half bathrooms:1
- Living area:1,875 sq. ft.
Heating and cooling
- Cooling:Central Air
- Heating:Forced Air, Natural Gas
Structure and exterior
- Roof:Asphalt
- Year built:2019
- Building area:1,875 sq. ft.
- Lot area:0.26 Acres
Schools
- High school:Yorkville High School
- Middle school:Yorkville Intermediate School
- Elementary school:Bristol Bay Elementary School
Utilities
- Water:Public
- Sewer:Public Sewer
Finances and disclosures
- Price:$385,000
- Price per sq. ft.:$205.33
- Tax amount:$9,113 (2024)
New listings near 3100 Manchester Drive
- New
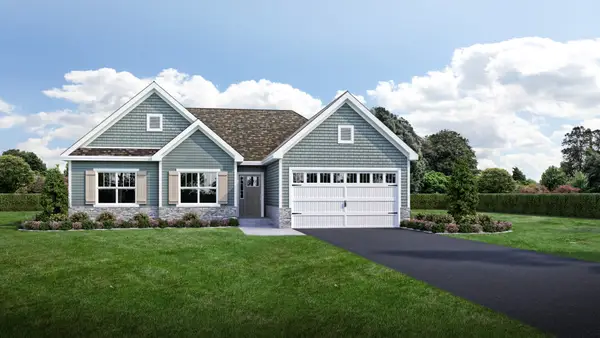 $557,900Active3 beds 2 baths1,900 sq. ft.
$557,900Active3 beds 2 baths1,900 sq. ft.851 Claridge Drive, Oswego, IL 60543
MLS# 12483952Listed by: JOHN GREENE, REALTOR 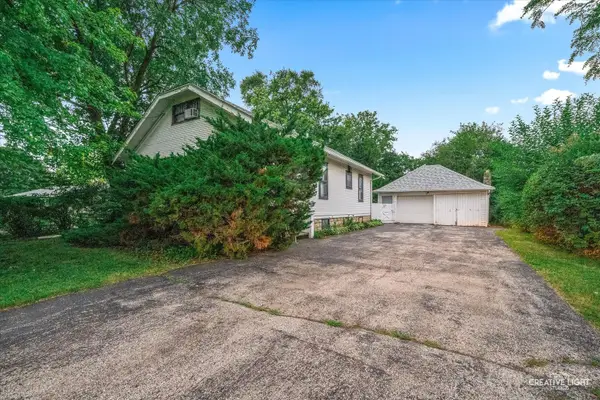 $235,000Pending3 beds 2 baths993 sq. ft.
$235,000Pending3 beds 2 baths993 sq. ft.1169 S Lincoln Avenue, Montgomery, IL 60538
MLS# 12450253Listed by: LEGACY PROPERTIES- New
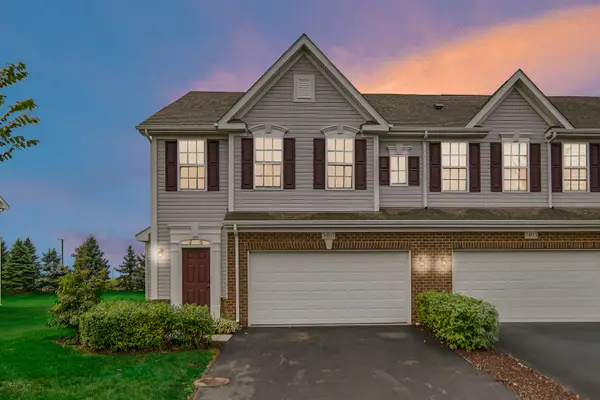 $312,900Active3 beds 3 baths1,774 sq. ft.
$312,900Active3 beds 3 baths1,774 sq. ft.3401 Helene Rieder Drive, Montgomery, IL 60538
MLS# 12487070Listed by: KELLER WILLIAMS NORTH SHORE WEST - New
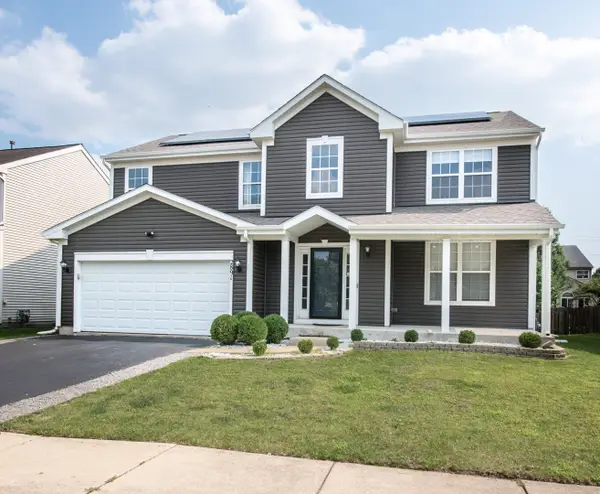 $425,000Active4 beds 3 baths2,400 sq. ft.
$425,000Active4 beds 3 baths2,400 sq. ft.2891 Frances Lane, Montgomery, IL 60538
MLS# 12486270Listed by: REAL PEOPLE REALTY - Open Sun, 11am to 1pmNew
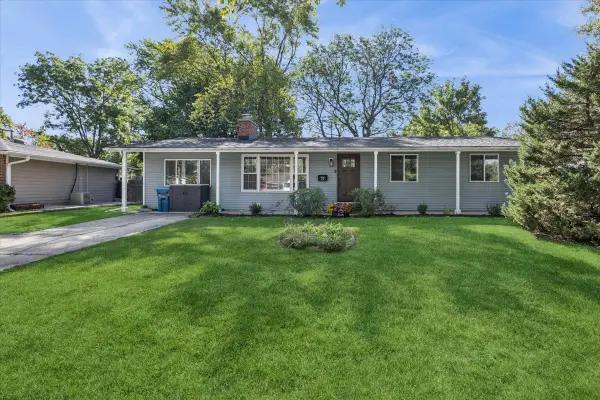 $344,000Active4 beds 2 baths1,450 sq. ft.
$344,000Active4 beds 2 baths1,450 sq. ft.29 Briarcliff Road, Montgomery, IL 60538
MLS# 12472145Listed by: BAIRD & WARNER, INC. - Open Sun, 12 to 2pmNew
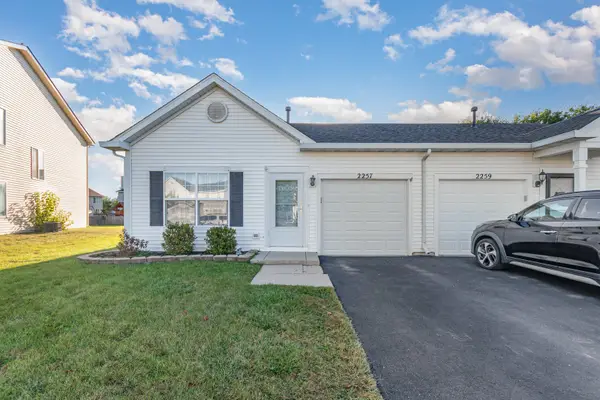 $240,000Active2 beds 2 baths934 sq. ft.
$240,000Active2 beds 2 baths934 sq. ft.2257 Rebecca Circle, Montgomery, IL 60538
MLS# 12477270Listed by: ICONIC REAL ESTATE OF ILLINOIS INC 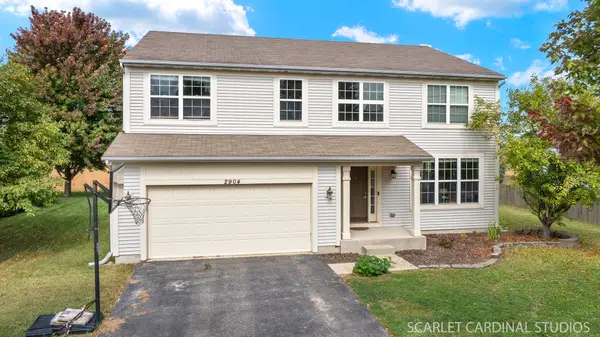 $365,000Pending4 beds 3 baths2,900 sq. ft.
$365,000Pending4 beds 3 baths2,900 sq. ft.2904 Shetland Lane, Montgomery, IL 60538
MLS# 12468131Listed by: BERKSHIRE HATHAWAY HOMESERVICES CHICAGO- New
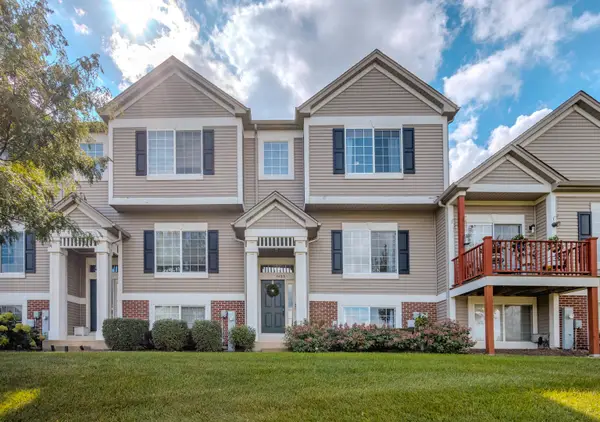 $329,900Active3 beds 3 baths2,034 sq. ft.
$329,900Active3 beds 3 baths2,034 sq. ft.1422 Manning Avenue, Montgomery, IL 60538
MLS# 12481036Listed by: MBC REALTY & INSURANCE GROUP I - New
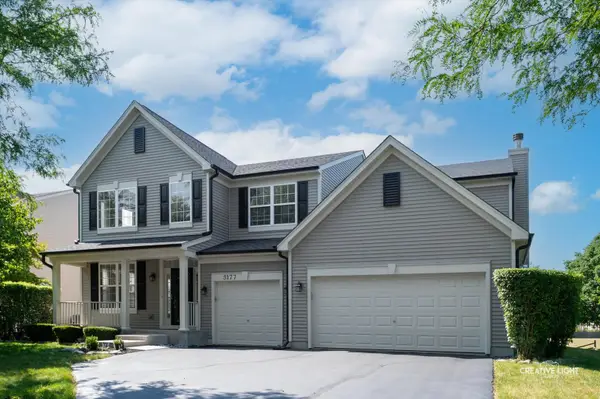 $489,900Active4 beds 3 baths3,204 sq. ft.
$489,900Active4 beds 3 baths3,204 sq. ft.3177 Whirlaway Lane, Montgomery, IL 60538
MLS# 12481884Listed by: LEGACY PROPERTIES
