3158 Patterson Road, Montgomery, IL 60538
Local realty services provided by:Better Homes and Gardens Real Estate Star Homes
3158 Patterson Road,Montgomery, IL 60538
$550,000
- 3 Beds
- 2 Baths
- 2,478 sq. ft.
- Single family
- Pending
Listed by:carla heitz
Office:homesmart connect llc.
MLS#:12436603
Source:MLSNI
Price summary
- Price:$550,000
- Price per sq. ft.:$221.95
- Monthly HOA dues:$25
About this home
Better than New! Turn Key Ranch in Desirable Huntington Chase Subdivision ~ Beautifully maintained 6-year-old Ranch with Open Floor Plan has all the Upgrades ~ This is a Smart Home with Certified Wi-Fi Ruckus System ~ 18x15 Sunroom Addition ~ Designers Kitchen & Baths which offers: 9ft Island with Upgraded Quartz Counter tops, Built in Oven, Stove Top, Upgraded 42" Aristokraft Cabinets with Pull Out Drawers & Crown Molding ~ Built in Microwave with Convection, Brushed Nickel Moen Faucets, 5 1/4 White Colonist Trim, & Hardwood Flooring ~ Updated light fixtures thru-out ~ Laundry room has built in cabinets, custom stainless steel sink, and Quarts Counter top ~ Master Bath has oversize Walk-in Shower, Double sink vanity, & walk-in closet ~ King sized Master Bedroom with tray ceiling ~ 9ft Ceilings Thru-out ~ Low E Vinyl double pane Windows ~ Full Basement with bath rough in ~ Fenced in yard, Custom brick paver patio with curved walls, pillars, & built-in lighting ~ New Roof in 2023 ~ Premium Lot backs to large pond! Walk to Park with Pickleball Courts across Gordon Rd ~ Highly Rated Yorkville Schools. Great Montgomery Location near Raging Waves Water Park, Stuarts Sports Center, and the new Fox Valley YMCA. Minutes to Shopping, Restaurants, & Surrounding Community Events!!
Contact an agent
Home facts
- Year built:2019
- Listing ID #:12436603
- Added:46 day(s) ago
- Updated:September 25, 2025 at 01:28 PM
Rooms and interior
- Bedrooms:3
- Total bathrooms:2
- Full bathrooms:2
- Living area:2,478 sq. ft.
Heating and cooling
- Cooling:Central Air
- Heating:Forced Air, Natural Gas
Structure and exterior
- Roof:Asphalt
- Year built:2019
- Building area:2,478 sq. ft.
Schools
- High school:Yorkville High School
- Middle school:Yorkville Intermediate School
- Elementary school:Bristol Bay Elementary School
Utilities
- Water:Public
- Sewer:Public Sewer
Finances and disclosures
- Price:$550,000
- Price per sq. ft.:$221.95
- Tax amount:$9,293 (2024)
New listings near 3158 Patterson Road
- New
 $405,000Active4 beds 3 baths3,140 sq. ft.
$405,000Active4 beds 3 baths3,140 sq. ft.3026 Gaylord Lane, Montgomery, IL 60538
MLS# 12476805Listed by: EXCEL REALTY GROUP - Open Sun, 12 to 2pmNew
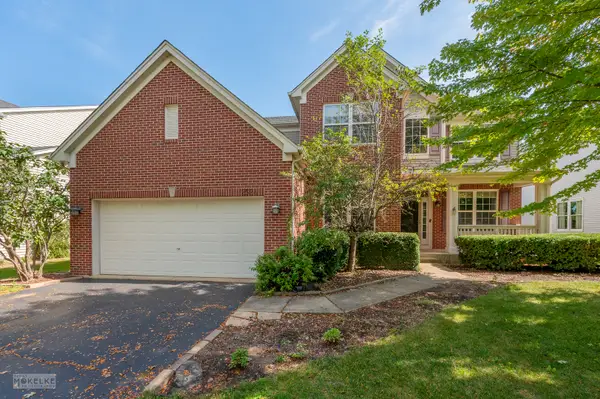 $450,000Active4 beds 3 baths2,668 sq. ft.
$450,000Active4 beds 3 baths2,668 sq. ft.2524 Prairie Crossing Drive, Montgomery, IL 60538
MLS# 12467081Listed by: COLDWELL BANKER REAL ESTATE GROUP - New
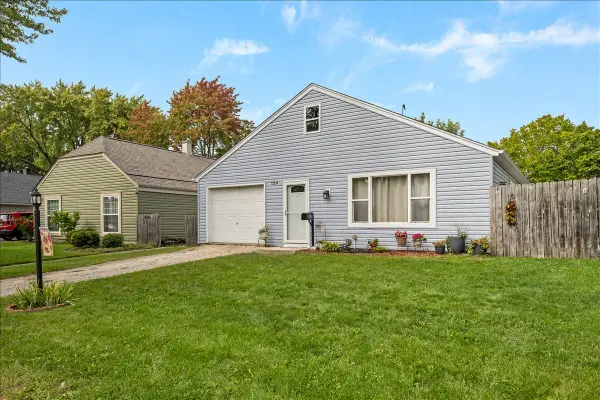 $280,000Active3 beds 1 baths1,164 sq. ft.
$280,000Active3 beds 1 baths1,164 sq. ft.124 Heathgate Road, Montgomery, IL 60538
MLS# 12478438Listed by: KELLER WILLIAMS INNOVATE - AURORA - New
 $230,000Active2 beds 2 baths934 sq. ft.
$230,000Active2 beds 2 baths934 sq. ft.2302 Rebecca Circle, Montgomery, IL 60538
MLS# 12478510Listed by: MCCOLLY ROSENBOOM - New
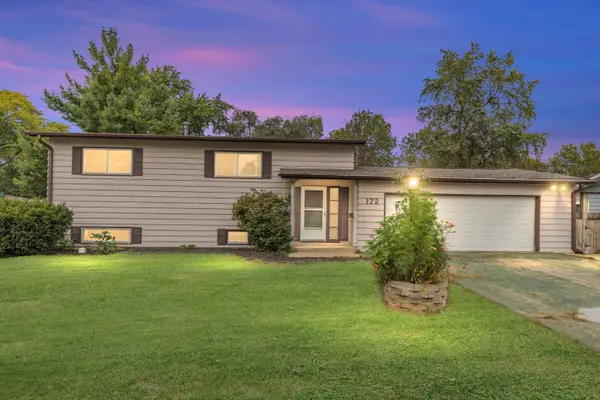 $270,000Active4 beds 2 baths1,700 sq. ft.
$270,000Active4 beds 2 baths1,700 sq. ft.172 Boulder Hill Pass, Montgomery, IL 60538
MLS# 12476962Listed by: REAL BROKER, LLC - New
 $4,846,050Active14.68 Acres
$4,846,050Active14.68 Acres1 Us 30, Montgomery, IL 60538
MLS# 12474664Listed by: FLANAGAN REALTY, LLC. - New
 $285,000Active3 beds 1 baths960 sq. ft.
$285,000Active3 beds 1 baths960 sq. ft.54 Sierra Road, Montgomery, IL 60538
MLS# 12469653Listed by: KELLER WILLIAMS INNOVATE - AURORA - New
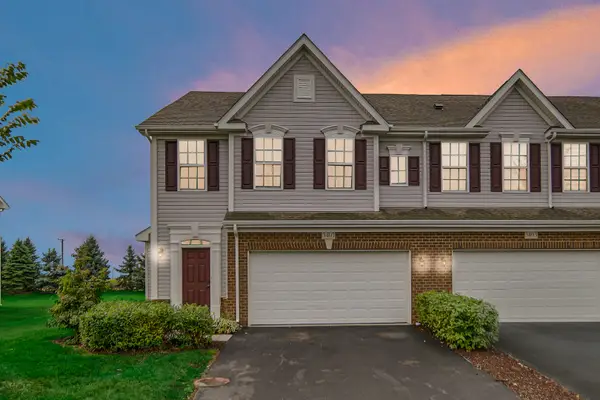 $330,000Active3 beds 3 baths1,774 sq. ft.
$330,000Active3 beds 3 baths1,774 sq. ft.3401 Helene Rieder Drive, Montgomery, IL 60538
MLS# 12472040Listed by: KELLER WILLIAMS NORTH SHORE WEST 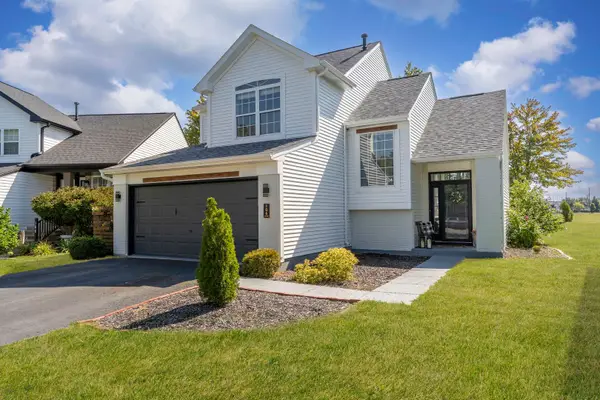 $315,000Pending3 beds 2 baths1,338 sq. ft.
$315,000Pending3 beds 2 baths1,338 sq. ft.106 Hamlet Circle, Montgomery, IL 60538
MLS# 12461256Listed by: EXIT GRACE REALTY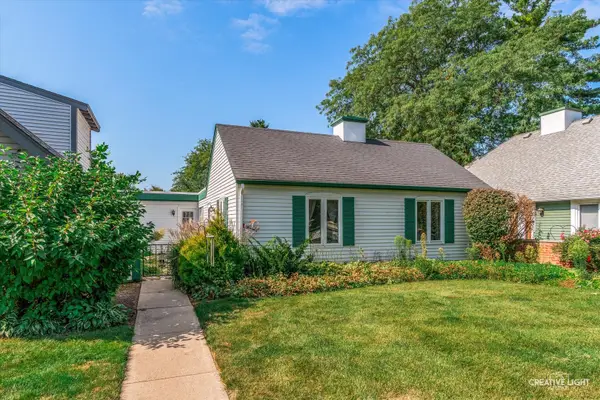 $230,000Active2 beds 1 baths1,000 sq. ft.
$230,000Active2 beds 1 baths1,000 sq. ft.117 Boulder Hill Pass #117, Montgomery, IL 60538
MLS# 12471027Listed by: @PROPERTIES CHRISTIE'S INTERNATIONAL REAL ESTATE
