3228 Millrace Lane, Montgomery, IL 60538
Local realty services provided by:Better Homes and Gardens Real Estate Connections
3228 Millrace Lane,Montgomery, IL 60538
$405,000
- 3 Beds
- 3 Baths
- 2,134 sq. ft.
- Single family
- Pending
Listed by: dale grischow
Office: re/max excels
MLS#:12504142
Source:MLSNI
Price summary
- Price:$405,000
- Price per sq. ft.:$189.78
About this home
Terrific Two Story Home, perfectly located and Move in Ready in Great Montgomery Neighborhood! 3 Car Garage! Great Spacious 1/3 Acre Lot W/Fenced in Backyard in 21, Paver Patio, Natural Gas Grill, and Deck Stained 2025. Enjoy the serenity with No neighbors behind you! Note walking trail nearby! Wonderful Open Floorplan with Upgrades Throughout! Roof, Siding, Gutters and Vents All New in October 2023 w/25 year Warranty! Brand New Furnace Heat Exchanger March 2025! The Terrific Kitchen w/Newer Appliances: Bosch Dishwasher 21, Refrigerator 23, and GE Profile Microwave 22, Plus GE Profile Oven Range, Center Island, Pantry Closet, and More! Eating Area is Wide Open to Spacious Family Room W/Fireplace and Wall Mounted TV that Stays! Plus Nest Thermostat! Open Front Entryway With Beautiful Combined Living Room/Dining Room Space to your left. Walk down Hall to Perfectly Located Powder Room and Spacious Laundry Room w/High End Washer and Dryer 2023 Included! Beautiful Wrought Iron Railings on Stairway leading to Bedrooms including Loft which could be a 4th Bedroom! Luxury Master Bedroom and Bath Suite Freshly Painted Double Bowl Sink w/Corian Counter, Luxury Whirlpool Tub and Separate Shower make this your own private Sanctuary! In the huge full basement you'll be delighted to see the Carrier Furnace w/brand new heat exchanger in 2025! Humidifier, Upgraded Carbon Water Filter System, Great work room Space with Awesome Tool Bench that stays! Dehumidifier Stays, Utility Sink Perfect for Paint Brush Clean Up! Room For Recreation Room or Play Room, Freshly Painted Stairs and Special Feature is Water Filter System on Inside Water to Home! This Great Home Truly Checks the Boxes! Come Make it you own!
Contact an agent
Home facts
- Year built:2009
- Listing ID #:12504142
- Added:45 day(s) ago
- Updated:December 11, 2025 at 02:28 AM
Rooms and interior
- Bedrooms:3
- Total bathrooms:3
- Full bathrooms:2
- Half bathrooms:1
- Living area:2,134 sq. ft.
Heating and cooling
- Cooling:Central Air
- Heating:Forced Air, Natural Gas
Structure and exterior
- Roof:Asphalt
- Year built:2009
- Building area:2,134 sq. ft.
- Lot area:0.31 Acres
Utilities
- Water:Public
- Sewer:Public Sewer
Finances and disclosures
- Price:$405,000
- Price per sq. ft.:$189.78
- Tax amount:$9,307 (2024)
New listings near 3228 Millrace Lane
- New
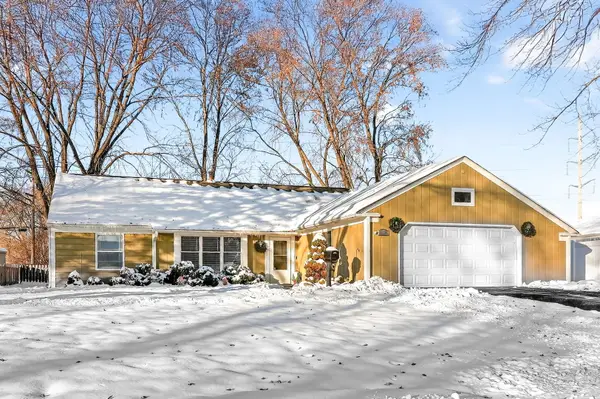 $345,000Active3 beds 2 baths1,700 sq. ft.
$345,000Active3 beds 2 baths1,700 sq. ft.39 Cayman Drive, Montgomery, IL 60538
MLS# 12529054Listed by: REALTYWORKS - New
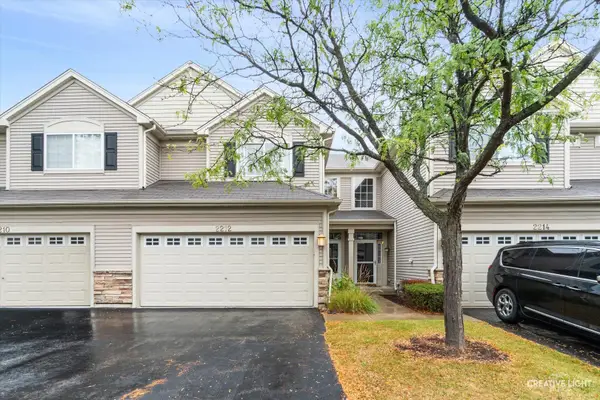 $294,750Active3 beds 3 baths1,620 sq. ft.
$294,750Active3 beds 3 baths1,620 sq. ft.2212 Gallant Fox Circle, Montgomery, IL 60538
MLS# 12514108Listed by: LEGACY PROPERTIES - New
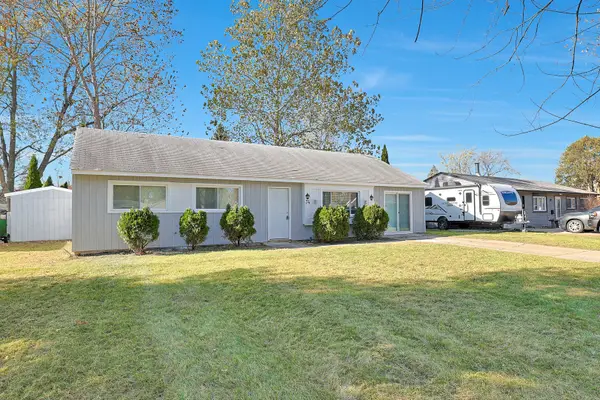 $315,000Active4 beds 2 baths8,606 sq. ft.
$315,000Active4 beds 2 baths8,606 sq. ft.74 Paddock Street, Montgomery, IL 60538
MLS# 12528212Listed by: ARNI REALTY INCORPORATED - New
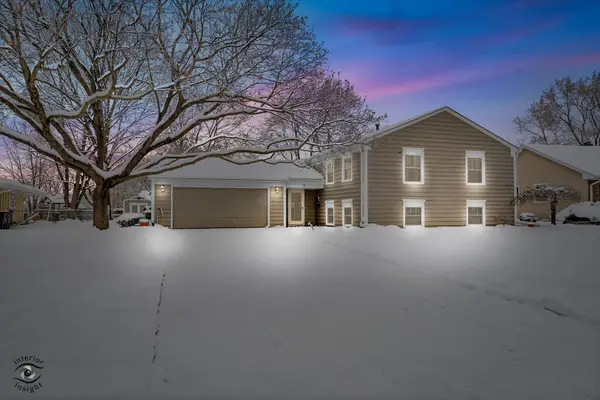 $399,900Active4 beds 3 baths2,253 sq. ft.
$399,900Active4 beds 3 baths2,253 sq. ft.9 Cebold Drive, Montgomery, IL 60538
MLS# 12526971Listed by: BRUMMEL PROPERTIES, INC. 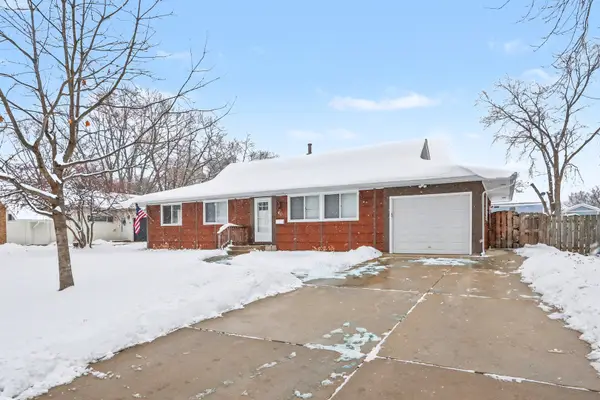 $299,900Pending4 beds 2 baths
$299,900Pending4 beds 2 baths40 Codorus Road, Montgomery, IL 60538
MLS# 12527775Listed by: O'NEIL PROPERTY GROUP, LLC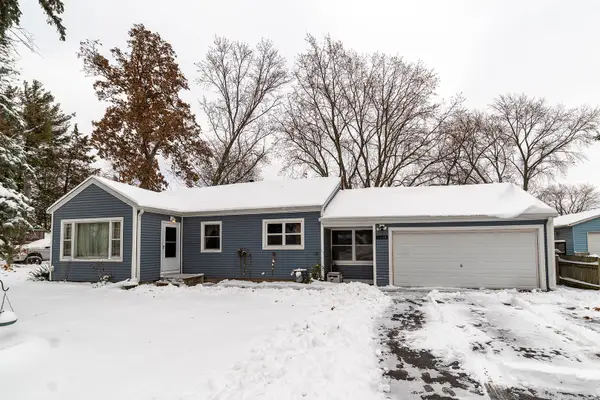 $249,900Pending4 beds 1 baths1,500 sq. ft.
$249,900Pending4 beds 1 baths1,500 sq. ft.1348 Hinckley Street, Montgomery, IL 60538
MLS# 12519379Listed by: PATRICK MCNAMARA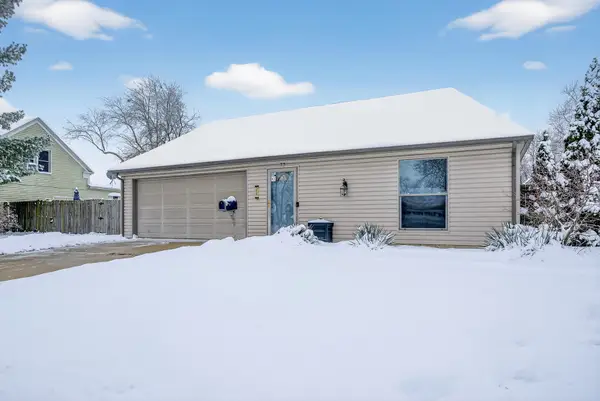 $305,000Pending3 beds 1 baths1,164 sq. ft.
$305,000Pending3 beds 1 baths1,164 sq. ft.73 Ingleshire Road, Montgomery, IL 60538
MLS# 12523995Listed by: REDFIN CORPORATION- New
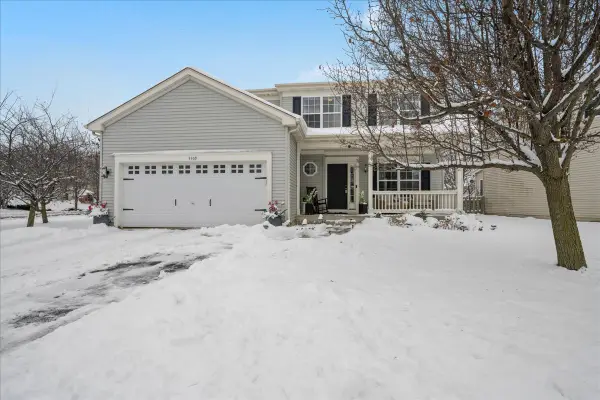 $390,000Active4 beds 3 baths2,010 sq. ft.
$390,000Active4 beds 3 baths2,010 sq. ft.Address Withheld By Seller, Montgomery, IL 60538
MLS# 12526852Listed by: KELLER WILLIAMS INNOVATE - AURORA - Open Sun, 12 to 2pmNew
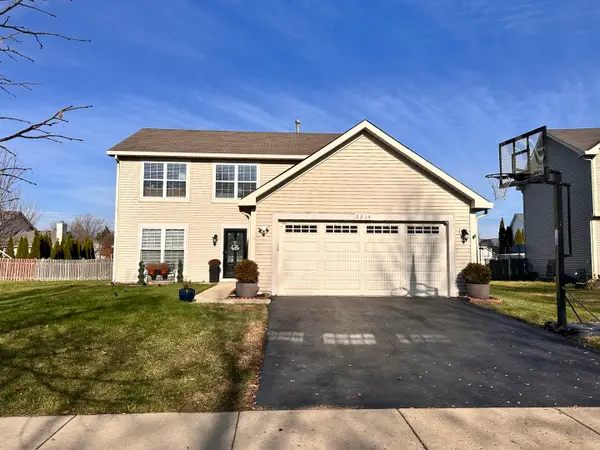 $404,900Active4 beds 3 baths2,072 sq. ft.
$404,900Active4 beds 3 baths2,072 sq. ft.2214 Andrew Trail, Montgomery, IL 60538
MLS# 12525066Listed by: KETTLEY & CO. INC. - AURORA 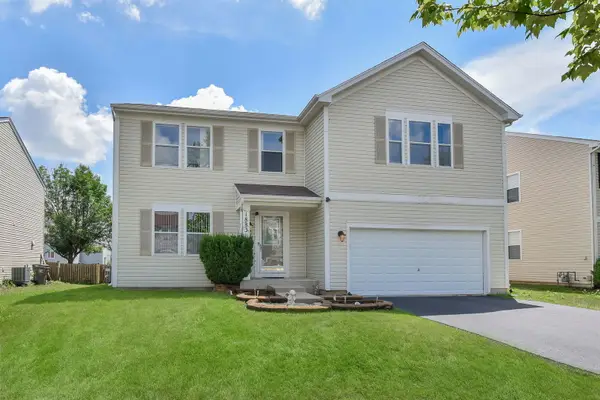 $450,000Active4 beds 3 baths3,636 sq. ft.
$450,000Active4 beds 3 baths3,636 sq. ft.1883 Faxon Drive, Montgomery, IL 60538
MLS# 12522928Listed by: @PROPERTIES CHRISTIE'S INTERNATIONAL REAL ESTATE
