3451 Big Bend Drive, Montgomery, IL 60538
Local realty services provided by:Better Homes and Gardens Real Estate Connections
3451 Big Bend Drive,Montgomery, IL 60538
$390,000
- 4 Beds
- 3 Baths
- - sq. ft.
- Single family
- Sold
Listed by:tammy rodrigues
Office:generation home pro
MLS#:12354090
Source:MLSNI
Sorry, we are unable to map this address
Price summary
- Price:$390,000
- Monthly HOA dues:$19.58
About this home
Only 6 Years Old & Move-In Ready in a Quiet Neighborhood. Step into this beautifully maintained 4-bedroom, 2.5-bath home that offers the perfect blend of modern comfort and eco-friendly living. Built just 6 years ago, this home feels like new and is truly move-in ready. The spacious floor plan includes a full basement and an attached 2-car garage, designed to support your lifestyle both now and for years to come. Energy-efficient features help reduce utility costs while keeping your home comfortable year-round. Outside, enjoy your own private retreat-a fully fenced backyard complete with a charming pergola, ideal for relaxing evenings or entertaining guests. Located in a quiet, welcoming neighborhood, you'll love the convenience of being close to shopping, the upcoming Costco, Raging Waves Waterpark, the brand-new YMCA, and quick commuter routes for easy travel. This home has it all-modern design, thoughtful details, and a prime location. Don't miss your chance to make it yours!
Contact an agent
Home facts
- Year built:2019
- Listing ID #:12354090
- Added:56 day(s) ago
- Updated:September 26, 2025 at 02:47 PM
Rooms and interior
- Bedrooms:4
- Total bathrooms:3
- Full bathrooms:2
- Half bathrooms:1
Heating and cooling
- Cooling:Central Air
- Heating:Forced Air, Natural Gas
Structure and exterior
- Year built:2019
Schools
- High school:Yorkville High School
- Middle school:Yorkville Middle School
- Elementary school:Bristol Bay Elementary School
Utilities
- Water:Public
- Sewer:Public Sewer
Finances and disclosures
- Price:$390,000
- Tax amount:$8,898 (2024)
New listings near 3451 Big Bend Drive
- Open Sat, 11am to 1pmNew
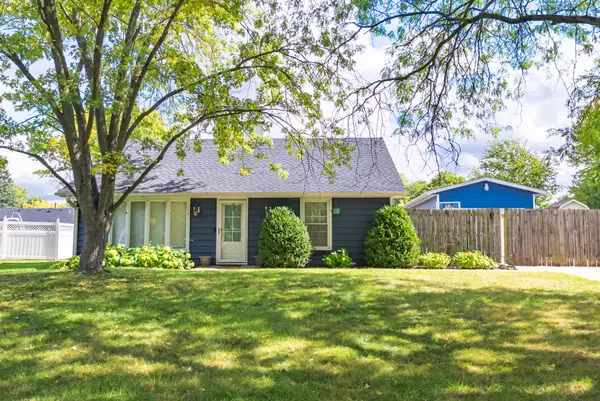 $295,000Active3 beds 1 baths1,156 sq. ft.
$295,000Active3 beds 1 baths1,156 sq. ft.3 Ridgefield Road, Montgomery, IL 60538
MLS# 12481041Listed by: EDEN PROPERTIES REAL ESTATE GROUP LLC - New
 $405,000Active4 beds 3 baths3,140 sq. ft.
$405,000Active4 beds 3 baths3,140 sq. ft.3026 Gaylord Lane, Montgomery, IL 60538
MLS# 12476805Listed by: EXCEL REALTY GROUP - Open Sun, 12 to 2pmNew
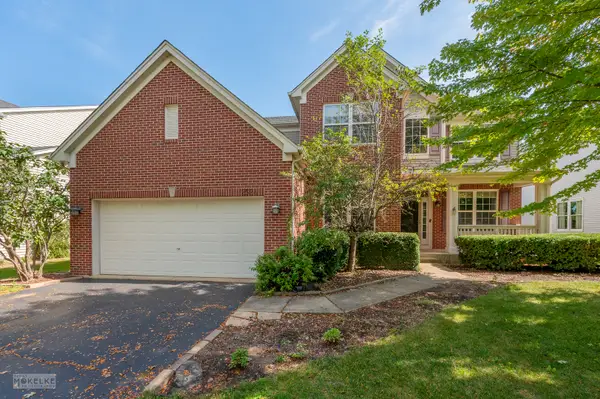 $450,000Active4 beds 3 baths2,668 sq. ft.
$450,000Active4 beds 3 baths2,668 sq. ft.2524 Prairie Crossing Drive, Montgomery, IL 60538
MLS# 12467081Listed by: COLDWELL BANKER REAL ESTATE GROUP - New
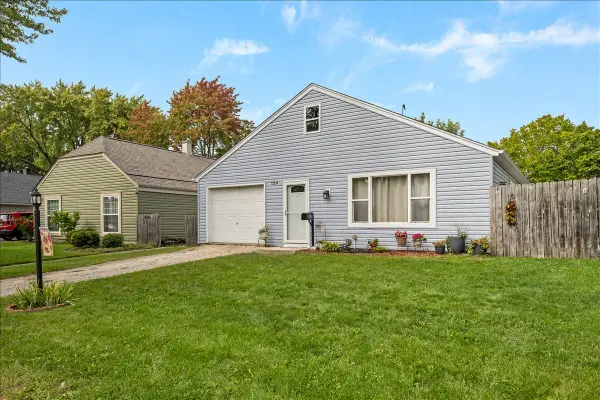 $280,000Active3 beds 1 baths1,164 sq. ft.
$280,000Active3 beds 1 baths1,164 sq. ft.124 Heathgate Road, Montgomery, IL 60538
MLS# 12478438Listed by: KELLER WILLIAMS INNOVATE - AURORA - New
 $230,000Active2 beds 2 baths934 sq. ft.
$230,000Active2 beds 2 baths934 sq. ft.2302 Rebecca Circle, Montgomery, IL 60538
MLS# 12478510Listed by: MCCOLLY ROSENBOOM - New
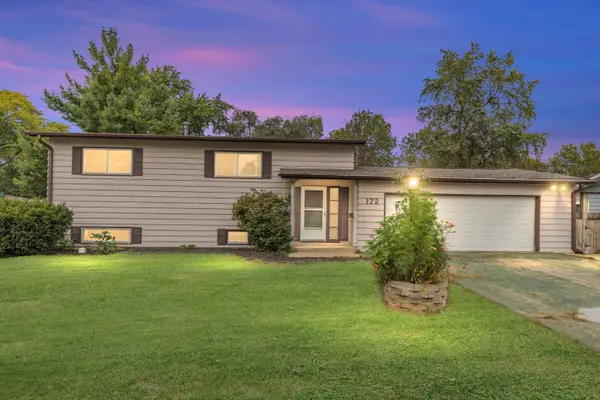 $270,000Active4 beds 2 baths1,700 sq. ft.
$270,000Active4 beds 2 baths1,700 sq. ft.172 Boulder Hill Pass, Montgomery, IL 60538
MLS# 12476962Listed by: REAL BROKER, LLC - New
 $4,846,050Active14.68 Acres
$4,846,050Active14.68 Acres1 Us 30, Montgomery, IL 60538
MLS# 12474664Listed by: FLANAGAN REALTY, LLC. - New
 $285,000Active3 beds 1 baths960 sq. ft.
$285,000Active3 beds 1 baths960 sq. ft.54 Sierra Road, Montgomery, IL 60538
MLS# 12469653Listed by: KELLER WILLIAMS INNOVATE - AURORA - Open Sat, 11am to 1pmNew
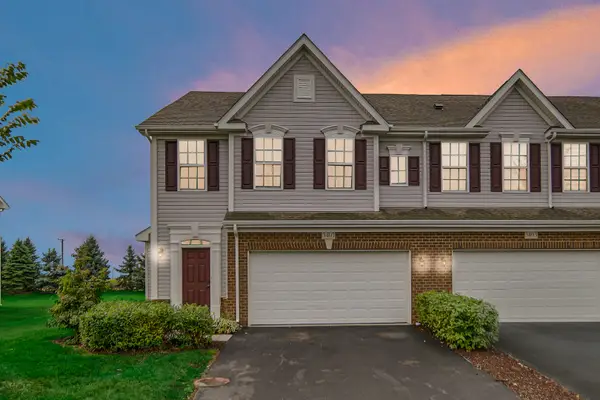 $330,000Active3 beds 3 baths1,774 sq. ft.
$330,000Active3 beds 3 baths1,774 sq. ft.3401 Helene Rieder Drive, Montgomery, IL 60538
MLS# 12472040Listed by: KELLER WILLIAMS NORTH SHORE WEST 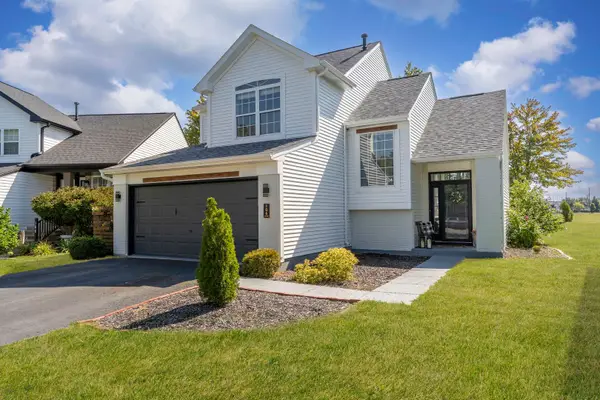 $315,000Pending3 beds 2 baths1,338 sq. ft.
$315,000Pending3 beds 2 baths1,338 sq. ft.106 Hamlet Circle, Montgomery, IL 60538
MLS# 12461256Listed by: EXIT GRACE REALTY
