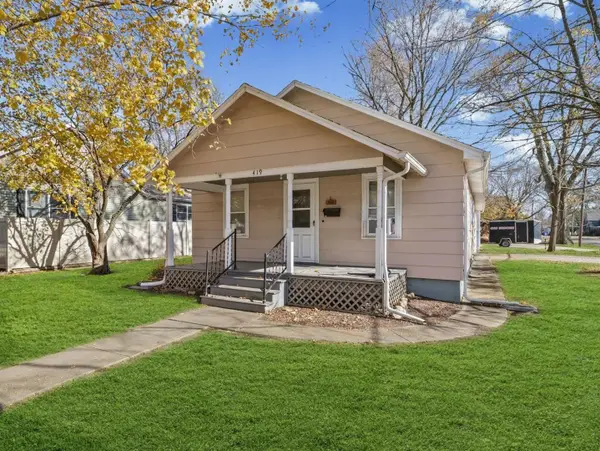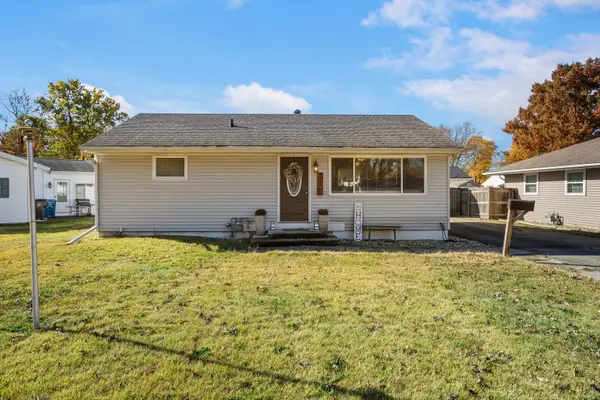201 Weldon Springs Road, Monticello, IL 61856
Local realty services provided by:Better Homes and Gardens Real Estate Connections
Listed by: john frerichs
Office: keller williams-trec
MLS#:12480706
Source:MLSNI
Price summary
- Price:$489,000
- Price per sq. ft.:$196.15
- Monthly HOA dues:$8.33
About this home
Enjoy a $5,000 closing cost credit from the seller-an exclusive opportunity to elevate your purchase and make your dream home even more attainable. This exquisite Monticello residence offers unmatched craftsmanship, thoughtful upgrades, and timeless design. From the moment you step inside, soaring ceilings, abundant natural light, and elegant crown molding set the tone for the entire home. The state-of-the-art kitchen is equipped with stainless steel appliances, a wine cooler, Hue smart LED lighting, and ample workspace for both casual and formal entertaining. The spacious living and dining areas flow seamlessly, complemented by high ceilings and premium finishes throughout. The first-floor primary suite provides a true retreat, featuring a spa-like bathroom with dual vanities and an oversized walk-in closet with custom shelving. Additional bedrooms are generously sized, each with their own custom-built storage solutions. Designed with efficiency in mind, this home is constructed with 2x6 exterior walls, an upgraded insulation package, a tankless water heater, and a high-efficiency 17 SEER two-stage HVAC system to help reduce energy costs year-round. Outdoor living is equally impressive with professionally designed landscaping and a smart 7-zone irrigation system. The oversized three-car garage, extended exterior spaces, and large drop zone add everyday convenience. Additional highlights include: professionally tinted rear windows for privacy and energy savings, custom-installed blinds, wireless indoor/outdoor speaker system, water backup sump pump & active radon mitigation system, 9' basement ceilings with natural light, storage, and a full bath. Every detail of this home reflects quality and care, making it a rare opportunity in the sought-after Walden Pond Estates community.
Contact an agent
Home facts
- Year built:2016
- Listing ID #:12480706
- Added:50 day(s) ago
- Updated:November 15, 2025 at 09:25 AM
Rooms and interior
- Bedrooms:5
- Total bathrooms:4
- Full bathrooms:3
- Half bathrooms:1
- Living area:2,493 sq. ft.
Heating and cooling
- Cooling:Central Air
- Heating:Forced Air, Natural Gas
Structure and exterior
- Roof:Asphalt
- Year built:2016
- Building area:2,493 sq. ft.
- Lot area:0.23 Acres
Schools
- High school:Monticello High School
- Middle school:Monticello Junior High School
- Elementary school:Monticello Elementary
Utilities
- Water:Public
- Sewer:Public Sewer
Finances and disclosures
- Price:$489,000
- Price per sq. ft.:$196.15
- Tax amount:$9,766 (2024)
New listings near 201 Weldon Springs Road
- New
 $89,900Active2 beds 1 baths956 sq. ft.
$89,900Active2 beds 1 baths956 sq. ft.419 S Hamilton Street, Monticello, IL 61856
MLS# 12516952Listed by: RE/MAX REALTY ASSOCIATES-MONT - Open Sun, 2 to 4pmNew
 $325,000Active4 beds 4 baths1,994 sq. ft.
$325,000Active4 beds 4 baths1,994 sq. ft.504 Crestview Drive, Monticello, IL 61856
MLS# 12510772Listed by: KELLER WILLIAMS-TREC - New
 $189,900Active2 beds 1 baths1,558 sq. ft.
$189,900Active2 beds 1 baths1,558 sq. ft.Address Withheld By Seller, Monticello, IL 61856
MLS# 12501343Listed by: RE/MAX REALTY ASSOC-MONTICELLO - New
 $325,000Active5 beds 3 baths2,896 sq. ft.
$325,000Active5 beds 3 baths2,896 sq. ft.1 Morfey Court, Monticello, IL 61856
MLS# 12506594Listed by: KELLER WILLIAMS-TREC-MONT  $179,900Pending3 beds 1 baths880 sq. ft.
$179,900Pending3 beds 1 baths880 sq. ft.708 S Emerson Street, Monticello, IL 61856
MLS# 12509986Listed by: KELLER WILLIAMS-TREC-MONT- New
 $124,900Active2 beds 1 baths1,132 sq. ft.
$124,900Active2 beds 1 baths1,132 sq. ft.813 E Washington Street, Monticello, IL 61856
MLS# 12508541Listed by: RE/MAX REALTY ASSOC-MONTICELLO  $204,900Active3 beds 2 baths1,167 sq. ft.
$204,900Active3 beds 2 baths1,167 sq. ft.903 S Longview Road, Monticello, IL 61856
MLS# 12506992Listed by: RE/MAX REALTY ASSOCIATES-MONT $425,000Active3 beds 3 baths2,585 sq. ft.
$425,000Active3 beds 3 baths2,585 sq. ft.304 N Chaucer Boulevard, Monticello, IL 61856
MLS# 12509046Listed by: KELLER WILLIAMS-TREC-MONT $175,000Active2 beds 2 baths1,236 sq. ft.
$175,000Active2 beds 2 baths1,236 sq. ft.532 N Charter Street, Monticello, IL 61856
MLS# 12487714Listed by: RE/MAX REALTY ASSOCIATES-MONT $117,500Active2 beds 1 baths1,497 sq. ft.
$117,500Active2 beds 1 baths1,497 sq. ft.819 E Center Street, Monticello, IL 61856
MLS# 12507204Listed by: TRAUTMAN REAL ESTATE AGENCY & APPRAISAL LLC
